Refine by:
Budget
Sort by:Popular Today
101 - 120 of 4,821 photos
Item 1 of 3

Charming bathroom with beautiful mosaic tile in the shower enclosed with a gorgeous glass shower door.
Meyer Design
Photos: Jody Kmetz
This is an example of a small country shower room bathroom in Chicago with grey cabinets, a two-piece toilet, beige walls, ceramic flooring, a submerged sink, onyx worktops, brown floors, a hinged door, grey worktops, freestanding cabinets, an alcove shower, white tiles, ceramic tiles, a shower bench, a single sink, a freestanding vanity unit and wallpapered walls.
This is an example of a small country shower room bathroom in Chicago with grey cabinets, a two-piece toilet, beige walls, ceramic flooring, a submerged sink, onyx worktops, brown floors, a hinged door, grey worktops, freestanding cabinets, an alcove shower, white tiles, ceramic tiles, a shower bench, a single sink, a freestanding vanity unit and wallpapered walls.
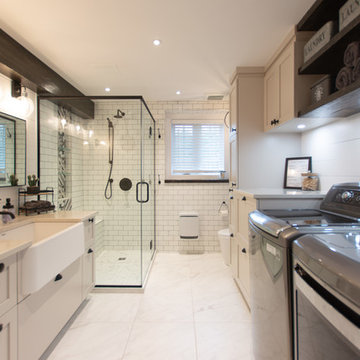
Design ideas for a large rural shower room bathroom in Ottawa with shaker cabinets, beige cabinets, a corner shower, a one-piece toilet, white tiles, metro tiles, white walls, ceramic flooring, a built-in sink, quartz worktops, white floors, a hinged door, beige worktops and a laundry area.
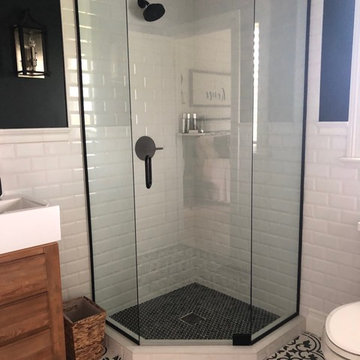
The guest bath in this project was a simple black and white design with beveled subway tile and ceramic patterned tile on the floor. Bringing the tile up the wall and to the ceiling in the shower adds depth and luxury to this small bathroom. The farmhouse sink with raw pine vanity cabinet give a rustic vibe; the perfect amount of natural texture in this otherwise tile and glass space. Perfect for guests!
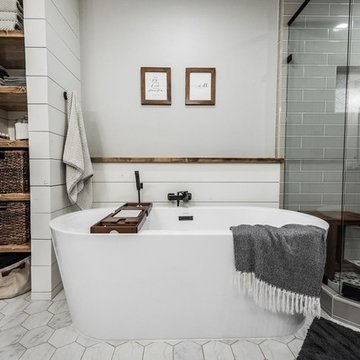
Design ideas for a large rural ensuite bathroom in Dallas with shaker cabinets, white cabinets, a freestanding bath, a corner shower, a one-piece toilet, grey tiles, ceramic tiles, grey walls, ceramic flooring, a submerged sink, granite worktops, grey floors, a hinged door and black worktops.

Bright and fun bathroom featuring a floating, navy, custom vanity, decorative, patterned, floor tile that leads into a step down shower with a linear drain. The transom window above the vanity adds natural light to the space.

On the main level of Hearth and Home is a full luxury master suite complete with all the bells and whistles. Access the suite from a quiet hallway vestibule, and you’ll be greeted with plush carpeting, sophisticated textures, and a serene color palette. A large custom designed walk-in closet features adjustable built ins for maximum storage, and details like chevron drawer faces and lit trifold mirrors add a touch of glamour. Getting ready for the day is made easier with a personal coffee and tea nook built for a Keurig machine, so you can get a caffeine fix before leaving the master suite. In the master bathroom, a breathtaking patterned floor tile repeats in the shower niche, complemented by a full-wall vanity with built-in storage. The adjoining tub room showcases a freestanding tub nestled beneath an elegant chandelier.
For more photos of this project visit our website: https://wendyobrienid.com.
Photography by Valve Interactive: https://valveinteractive.com/
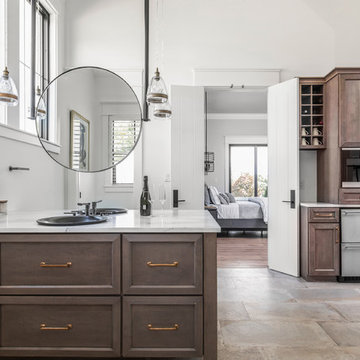
The Home Aesthetic
Inspiration for a large farmhouse ensuite bathroom in Indianapolis with shaker cabinets, brown cabinets, a freestanding bath, a corner shower, a one-piece toilet, white tiles, ceramic tiles, white walls, ceramic flooring, a built-in sink, marble worktops, multi-coloured floors, a hinged door and multi-coloured worktops.
Inspiration for a large farmhouse ensuite bathroom in Indianapolis with shaker cabinets, brown cabinets, a freestanding bath, a corner shower, a one-piece toilet, white tiles, ceramic tiles, white walls, ceramic flooring, a built-in sink, marble worktops, multi-coloured floors, a hinged door and multi-coloured worktops.

Marcell Puzsar
This is an example of a large country ensuite bathroom in San Francisco with flat-panel cabinets, distressed cabinets, an alcove bath, a two-piece toilet, white tiles, ceramic tiles, white walls, ceramic flooring, a built-in sink, marble worktops, white floors, a hinged door and grey worktops.
This is an example of a large country ensuite bathroom in San Francisco with flat-panel cabinets, distressed cabinets, an alcove bath, a two-piece toilet, white tiles, ceramic tiles, white walls, ceramic flooring, a built-in sink, marble worktops, white floors, a hinged door and grey worktops.
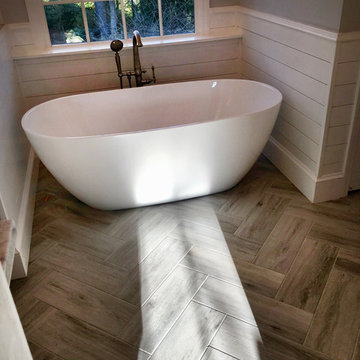
Master bathroom remodeling project in Alpharetta Georgia.
With herringbone pattern, faux weathered wood ceramic tile. Gray walls with ship lap wall treatment. Free standing tub, chandelier,
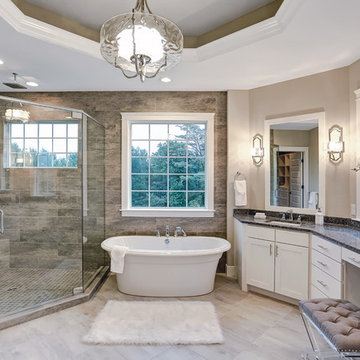
Designer details abound in this custom 2-story home with craftsman style exterior complete with fiber cement siding, attractive stone veneer, and a welcoming front porch. In addition to the 2-car side entry garage with finished mudroom, a breezeway connects the home to a 3rd car detached garage. Heightened 10’ceilings grace the 1st floor and impressive features throughout include stylish trim and ceiling details. The elegant Dining Room to the front of the home features a tray ceiling and craftsman style wainscoting with chair rail. Adjacent to the Dining Room is a formal Living Room with cozy gas fireplace. The open Kitchen is well-appointed with HanStone countertops, tile backsplash, stainless steel appliances, and a pantry. The sunny Breakfast Area provides access to a stamped concrete patio and opens to the Family Room with wood ceiling beams and a gas fireplace accented by a custom surround. A first-floor Study features trim ceiling detail and craftsman style wainscoting. The Owner’s Suite includes craftsman style wainscoting accent wall and a tray ceiling with stylish wood detail. The Owner’s Bathroom includes a custom tile shower, free standing tub, and oversized closet.
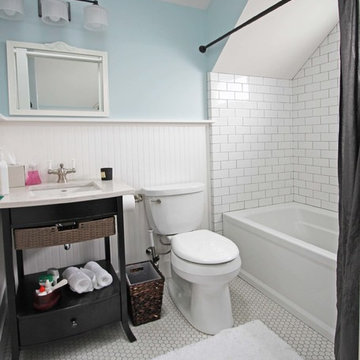
this backyard cottage bathroom features a vaulted ceiling, white subway tile tub surround, and beadboard wainscoting.
This is an example of a small country ensuite bathroom in Seattle with freestanding cabinets, dark wood cabinets, an alcove bath, a shower/bath combination, a two-piece toilet, white tiles, ceramic tiles, multi-coloured walls, ceramic flooring, a submerged sink and granite worktops.
This is an example of a small country ensuite bathroom in Seattle with freestanding cabinets, dark wood cabinets, an alcove bath, a shower/bath combination, a two-piece toilet, white tiles, ceramic tiles, multi-coloured walls, ceramic flooring, a submerged sink and granite worktops.
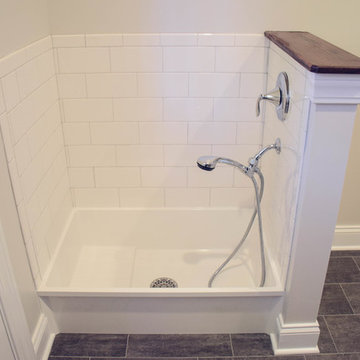
Farmhouse Mudroom with cubbies and Dog Wash Tub.
Design: Treeside Lane || home builder: Quality Select Homes
Design ideas for a large farmhouse bathroom in Cleveland with shaker cabinets, white cabinets, white walls and ceramic flooring.
Design ideas for a large farmhouse bathroom in Cleveland with shaker cabinets, white cabinets, white walls and ceramic flooring.
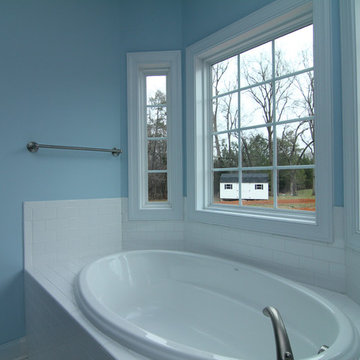
Cantilevered master bathroom soaking tub with white brick tile surround.
Raleigh Custom Homes built by Stanton Homes.
Large rural ensuite bathroom in Raleigh with dark wood cabinets, an alcove bath, a corner shower, a one-piece toilet, white tiles, ceramic tiles, blue walls and ceramic flooring.
Large rural ensuite bathroom in Raleigh with dark wood cabinets, an alcove bath, a corner shower, a one-piece toilet, white tiles, ceramic tiles, blue walls and ceramic flooring.

Small farmhouse ensuite bathroom in St Louis with distressed cabinets, an alcove bath, a shower/bath combination, a two-piece toilet, black and white tiles, ceramic tiles, grey walls, ceramic flooring, a vessel sink, wooden worktops, black floors, a shower curtain and brown worktops.

We planned a thoughtful redesign of this beautiful home while retaining many of the existing features. We wanted this house to feel the immediacy of its environment. So we carried the exterior front entry style into the interiors, too, as a way to bring the beautiful outdoors in. In addition, we added patios to all the bedrooms to make them feel much bigger. Luckily for us, our temperate California climate makes it possible for the patios to be used consistently throughout the year.
The original kitchen design did not have exposed beams, but we decided to replicate the motif of the 30" living room beams in the kitchen as well, making it one of our favorite details of the house. To make the kitchen more functional, we added a second island allowing us to separate kitchen tasks. The sink island works as a food prep area, and the bar island is for mail, crafts, and quick snacks.
We designed the primary bedroom as a relaxation sanctuary – something we highly recommend to all parents. It features some of our favorite things: a cognac leather reading chair next to a fireplace, Scottish plaid fabrics, a vegetable dye rug, art from our favorite cities, and goofy portraits of the kids.
---
Project designed by Courtney Thomas Design in La Cañada. Serving Pasadena, Glendale, Monrovia, San Marino, Sierra Madre, South Pasadena, and Altadena.
For more about Courtney Thomas Design, see here: https://www.courtneythomasdesign.com/
To learn more about this project, see here:
https://www.courtneythomasdesign.com/portfolio/functional-ranch-house-design/
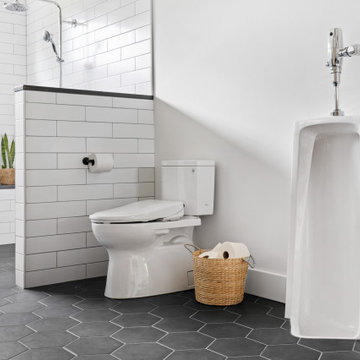
Beautiful Jack and Jill bathroom remodel
This is an example of a large farmhouse shower room bathroom in Portland with shaker cabinets, light wood cabinets, a freestanding bath, a built-in shower, a one-piece toilet, white tiles, metro tiles, white walls, ceramic flooring, a submerged sink, quartz worktops, grey floors, an open shower, white worktops, a shower bench, double sinks and a freestanding vanity unit.
This is an example of a large farmhouse shower room bathroom in Portland with shaker cabinets, light wood cabinets, a freestanding bath, a built-in shower, a one-piece toilet, white tiles, metro tiles, white walls, ceramic flooring, a submerged sink, quartz worktops, grey floors, an open shower, white worktops, a shower bench, double sinks and a freestanding vanity unit.

Medium sized country cloakroom in Columbus with freestanding cabinets, medium wood cabinets, a two-piece toilet, white walls, ceramic flooring, a built-in sink, wooden worktops, black floors, brown worktops, a freestanding vanity unit and tongue and groove walls.

This master bath has it all! Walk in shower, freestanding tub, expansive vanity space and somehow still feels cozy! We love the way the reclaimed wood tile wall unifies the space.
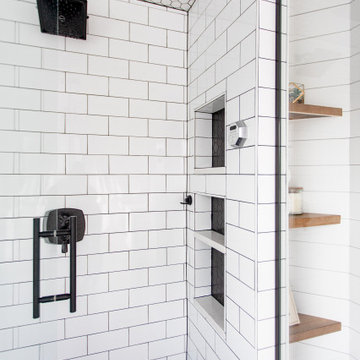
Edina Master bathroom renovation
Inspiration for a large rural ensuite bathroom in Minneapolis with shaker cabinets, white cabinets, a freestanding bath, a walk-in shower, a two-piece toilet, white tiles, metro tiles, white walls, ceramic flooring, a submerged sink, engineered stone worktops, white floors, a hinged door, white worktops, an enclosed toilet, double sinks, a built in vanity unit and tongue and groove walls.
Inspiration for a large rural ensuite bathroom in Minneapolis with shaker cabinets, white cabinets, a freestanding bath, a walk-in shower, a two-piece toilet, white tiles, metro tiles, white walls, ceramic flooring, a submerged sink, engineered stone worktops, white floors, a hinged door, white worktops, an enclosed toilet, double sinks, a built in vanity unit and tongue and groove walls.

Take a look at the vanity in this bathroom. It features beautiful warm wood, two under sink cabinets, and open shelving in between.
This is an example of a medium sized rural ensuite bathroom in Other with shaker cabinets, brown cabinets, an alcove bath, a shower/bath combination, a two-piece toilet, white tiles, metro tiles, beige walls, ceramic flooring, a vessel sink, quartz worktops, beige floors, a sliding door and white worktops.
This is an example of a medium sized rural ensuite bathroom in Other with shaker cabinets, brown cabinets, an alcove bath, a shower/bath combination, a two-piece toilet, white tiles, metro tiles, beige walls, ceramic flooring, a vessel sink, quartz worktops, beige floors, a sliding door and white worktops.
Country Bathroom and Cloakroom with Ceramic Flooring Ideas and Designs
6

