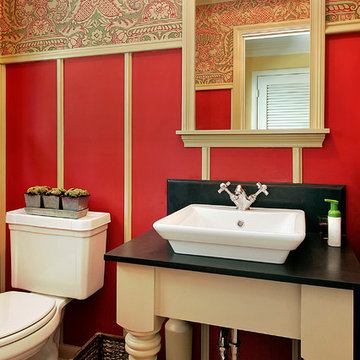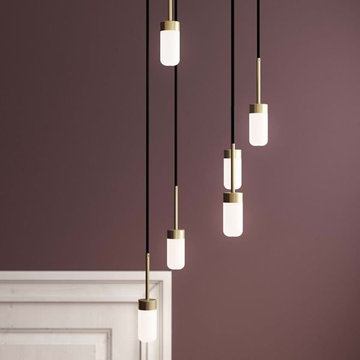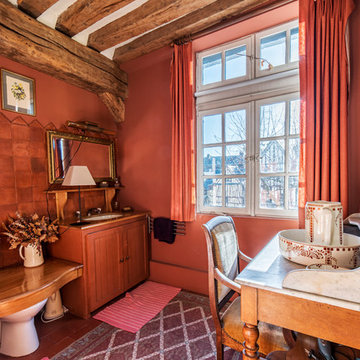Refine by:
Budget
Sort by:Popular Today
1 - 20 of 40 photos
Item 1 of 3

This homeowner has long since moved away from his family farm but still visits often and thought it was time to fix up this little house that had been neglected for years. He brought home ideas and objects he was drawn to from travels around the world and allowed a team of us to help bring them together in this old family home that housed many generations through the years. What it grew into is not your typical 150 year old NC farm house but the essence is still there and shines through in the original wood and beams in the ceiling and on some of the walls, old flooring, re-purposed objects from the farm and the collection of cherished finds from his travels.
Photos by Tad Davis Photography

Local craftsmen and sculptors were engaged for the 'tansu' tub, uniquely carved bathroom door, entry bench, dining room table made of reused bowling lane, and custom pot rack over the kitchen island.
© www.edwardcaldwellphoto.com

Photo by Bret Gum
Chinoiserie wallpaper from Schumacher
Paint color "Blazer" Farrow & Ball
Lights by Rejuvenation
Wainscoting
Inspiration for a rural shower room bathroom in Los Angeles with shaker cabinets, red cabinets, a corner shower, a two-piece toilet, white tiles, red walls, mosaic tile flooring, white floors, a hinged door, metro tiles, a submerged sink, marble worktops, white worktops, a single sink, a built in vanity unit and wallpapered walls.
Inspiration for a rural shower room bathroom in Los Angeles with shaker cabinets, red cabinets, a corner shower, a two-piece toilet, white tiles, red walls, mosaic tile flooring, white floors, a hinged door, metro tiles, a submerged sink, marble worktops, white worktops, a single sink, a built in vanity unit and wallpapered walls.
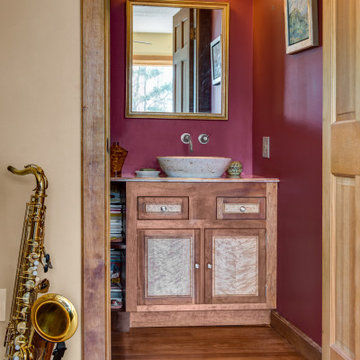
The deep red powder room with vanity in mixed woods sits off of the tan music room. Carl Bellavia photography,
Design ideas for a rural bathroom in Boston with shaker cabinets, red walls and medium hardwood flooring.
Design ideas for a rural bathroom in Boston with shaker cabinets, red walls and medium hardwood flooring.
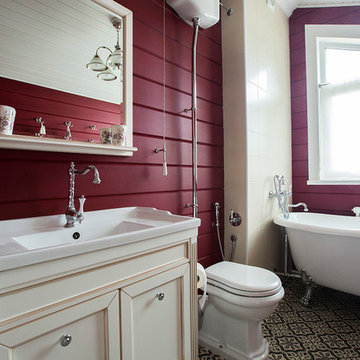
This is an example of a farmhouse ensuite bathroom in Moscow with recessed-panel cabinets, white cabinets, a claw-foot bath, a shower/bath combination, a two-piece toilet, red walls and an integrated sink.
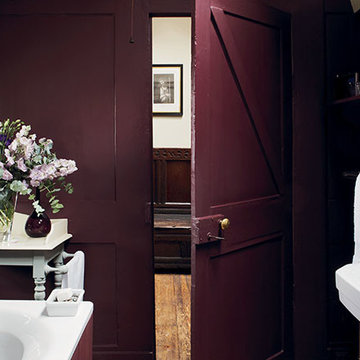
Design ideas for a large rural shower room bathroom in San Diego with a built-in bath, red walls, medium hardwood flooring and a pedestal sink.
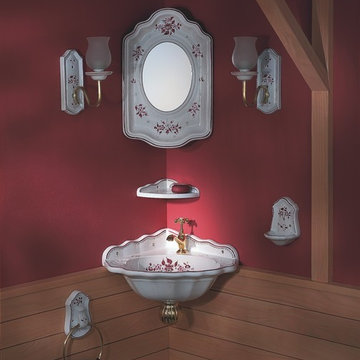
The Herbeau Neptune wall mounted corner sink features an integrated backsplash and 1-hole faucet drilling. Sink measures 7 7/8" H x 16 7/8" D. Shown with Neptune towel ring, soap dish, mirror, shelf and wall lights all in Moustier Rose handpaint. Available in White and 12 handpainted finishes. Retro tap in Polished Brass.
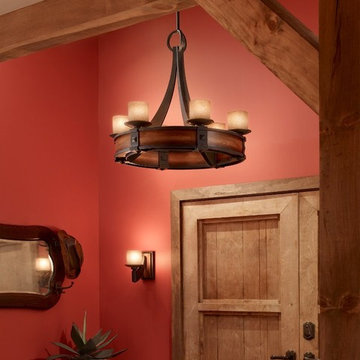
Large farmhouse ensuite bathroom in New York with a trough sink, glass-front cabinets, grey cabinets, a corner bath, a corner shower, a one-piece toilet, grey tiles, mosaic tiles, red walls and medium hardwood flooring.
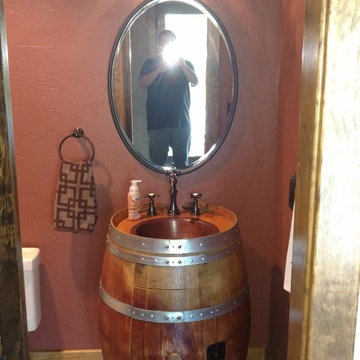
Wine barrel vanity with copper sink
Medium sized rural cloakroom in Other with a two-piece toilet, red walls, medium hardwood flooring, a submerged sink and brown floors.
Medium sized rural cloakroom in Other with a two-piece toilet, red walls, medium hardwood flooring, a submerged sink and brown floors.
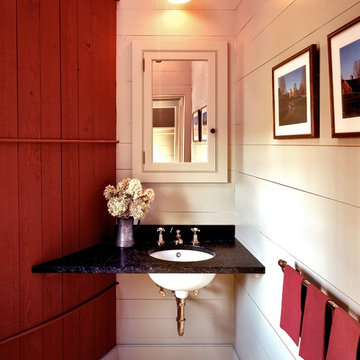
The simple granite counter of the Powder Room nestles against the curving wall of the Silo.
Robert Benson Photography
Inspiration for a large farmhouse cloakroom in New York with a submerged sink, granite worktops, red walls and light hardwood flooring.
Inspiration for a large farmhouse cloakroom in New York with a submerged sink, granite worktops, red walls and light hardwood flooring.
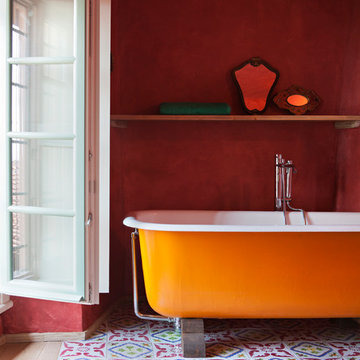
ph. Aurora di Girolamo
Medium sized rural ensuite bathroom in Other with an alcove shower, a vessel sink, wooden worktops, beaded cabinets, light wood cabinets, a freestanding bath, red walls, cement flooring and multi-coloured floors.
Medium sized rural ensuite bathroom in Other with an alcove shower, a vessel sink, wooden worktops, beaded cabinets, light wood cabinets, a freestanding bath, red walls, cement flooring and multi-coloured floors.
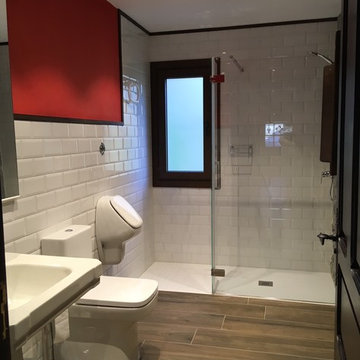
Inspiration for a medium sized rural ensuite bathroom in Other with open cabinets, white cabinets, a built-in shower, an urinal, white tiles, ceramic tiles, red walls, ceramic flooring, a trough sink, brown floors and an open shower.
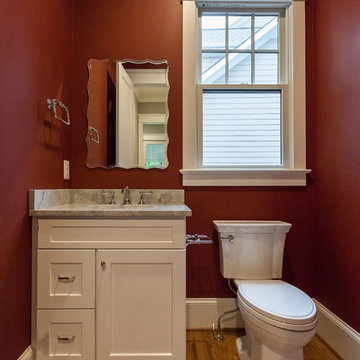
This is an example of a rural cloakroom in DC Metro with shaker cabinets, white cabinets, a two-piece toilet, red walls, light hardwood flooring, a submerged sink, beige floors and grey worktops.
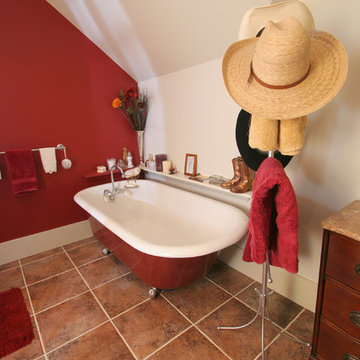
Will McGowan, imedia Photography
Design ideas for a large rural bathroom in Santa Barbara with freestanding cabinets, medium wood cabinets, granite worktops, a claw-foot bath, a two-piece toilet, brown tiles, ceramic tiles, red walls and ceramic flooring.
Design ideas for a large rural bathroom in Santa Barbara with freestanding cabinets, medium wood cabinets, granite worktops, a claw-foot bath, a two-piece toilet, brown tiles, ceramic tiles, red walls and ceramic flooring.
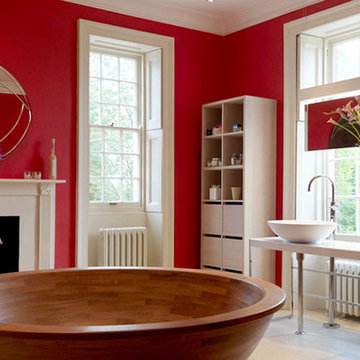
Living Home Tech
This is an example of an expansive rural ensuite bathroom in Dorset with freestanding cabinets, white cabinets, a freestanding bath, a walk-in shower, a one-piece toilet, red walls, a console sink and granite worktops.
This is an example of an expansive rural ensuite bathroom in Dorset with freestanding cabinets, white cabinets, a freestanding bath, a walk-in shower, a one-piece toilet, red walls, a console sink and granite worktops.
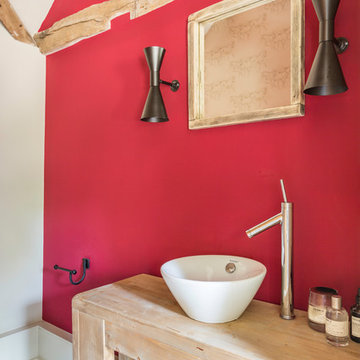
CLOAKROOM. Our clients had lived in this barn conversion for a number of years but had not got around to updating it. The layout was slightly awkward and the entrance to the property was not obvious. There were dark terracotta floor tiles and a large amount of pine throughout, which made the property very orange!
On the ground floor we remodelled the layout to create a clear entrance, large open plan kitchen-dining room, a utility room, boot room and small bathroom.
We then replaced the floor, decorated throughout and introduced a new colour palette and lighting scheme.
In the master bedroom on the first floor, walls and a mezzanine ceiling were removed to enable the ceiling height to be enjoyed. New bespoke cabinetry was installed and again a new lighting scheme and colour palette introduced.
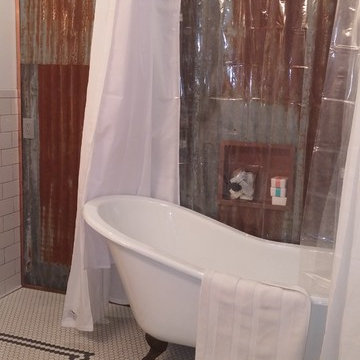
Farmhouse bath was a relatively small space but we wanted to bring in some great texture to the space and add a little flair! Clawfoot tub was a brand-new craigslist find and walls rusted corrugated metal roofing installed vertically. We had custom copper soap niches and J metal made to trim out the corrugated metal which gave it such an awesome finished look!
Country Bathroom and Cloakroom with Red Walls Ideas and Designs
1


