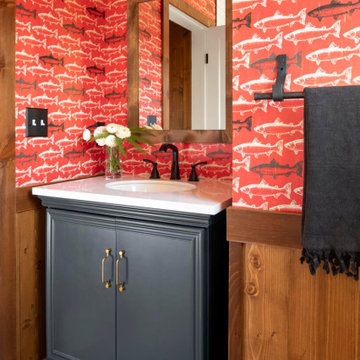Refine by:
Budget
Sort by:Popular Today
1 - 20 of 101 photos
Item 1 of 3

Ruhebereich mit Audio und Multimedia-Ausstattung.
Expansive rustic sauna bathroom in Munich with flat-panel cabinets, brown cabinets, a hot tub, a built-in shower, a two-piece toilet, green tiles, ceramic tiles, red walls, limestone flooring, a trough sink, granite worktops, multi-coloured floors, a hinged door, brown worktops, a shower bench, a single sink, a floating vanity unit and a drop ceiling.
Expansive rustic sauna bathroom in Munich with flat-panel cabinets, brown cabinets, a hot tub, a built-in shower, a two-piece toilet, green tiles, ceramic tiles, red walls, limestone flooring, a trough sink, granite worktops, multi-coloured floors, a hinged door, brown worktops, a shower bench, a single sink, a floating vanity unit and a drop ceiling.

Tahoe Real Estate Photography
Small rustic cloakroom in San Francisco with an integrated sink, shaker cabinets, copper worktops and red walls.
Small rustic cloakroom in San Francisco with an integrated sink, shaker cabinets, copper worktops and red walls.
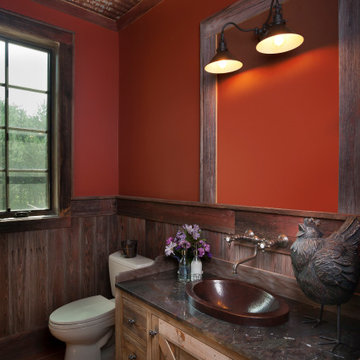
Inspiration for a medium sized rustic shower room bathroom in Detroit with flat-panel cabinets, medium wood cabinets, a two-piece toilet, red walls, a built-in sink, brown floors and brown worktops.
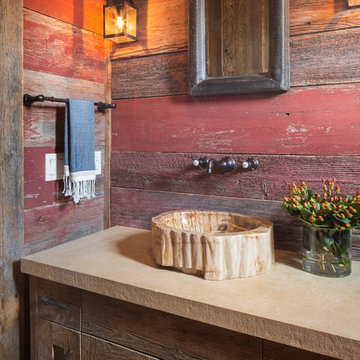
Andrew Pogue Photography
Rustic bathroom in Austin with a vessel sink, shaker cabinets, dark wood cabinets and red walls.
Rustic bathroom in Austin with a vessel sink, shaker cabinets, dark wood cabinets and red walls.

This is an example of a large rustic ensuite bathroom in Denver with an alcove shower, beige tiles, a hinged door, dark wood cabinets, a built-in bath, limestone tiles, red walls, limestone flooring, a submerged sink, limestone worktops, multi-coloured floors, multi-coloured worktops and recessed-panel cabinets.

We were hired to design a Northern Michigan home for our clients to retire. They wanted an inviting “Mountain Rustic” style that would offer a casual, warm and inviting feeling while also taking advantage of the view of nearby Deer Lake. Most people downsize in retirement, but for our clients more space was a virtue. The main level provides a large kitchen that flows into open concept dining and living. With all their family and visitors, ample entertaining and gathering space was necessary. A cozy three-season room which also opens onto a large deck provide even more space. The bonus room above the attached four car garage was a perfect spot for a bunk room. A finished lower level provided even more space for the grandkids to claim as their own, while the main level master suite allows grandma and grandpa to have their own retreat. Rustic details like a reclaimed lumber wall that includes six different varieties of wood, large fireplace, exposed beams and antler chandelier lend to the rustic feel our client’s desired. Ultimately, we were able to capture and take advantage of as many views as possible while also maintaining the cozy and warm atmosphere on the interior. This gorgeous home with abundant space makes it easy for our clients to enjoy the company of their five children and seven grandchildren who come from near and far to enjoy the home.
- Jacqueline Southby Photography
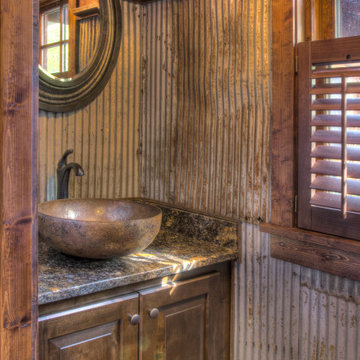
Photo of a small rustic cloakroom in Minneapolis with raised-panel cabinets, red walls, a vessel sink, wooden worktops, multi-coloured worktops and a built in vanity unit.
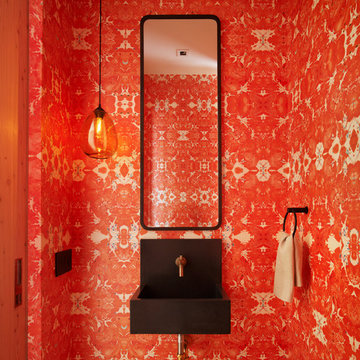
This energizing, abstract design by Timorous Beasties is derived from brain scans on an orange background. The wallpaper injects interest and vitality into the small powder room space.
Residential architecture and interior design by CLB in Jackson, Wyoming.
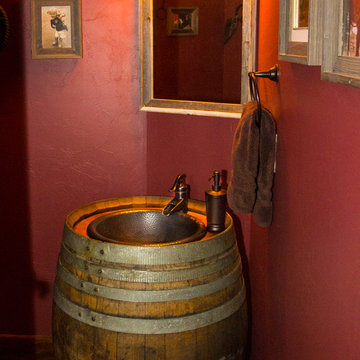
Photo of a medium sized rustic cloakroom in Denver with red walls, ceramic flooring, a built-in sink, brown floors and freestanding cabinets.
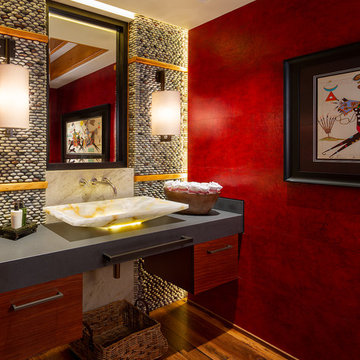
Design ideas for a medium sized rustic cloakroom in Other with flat-panel cabinets, pebble tiles, medium hardwood flooring, soapstone worktops, grey worktops, multi-coloured tiles, red walls and a vessel sink.
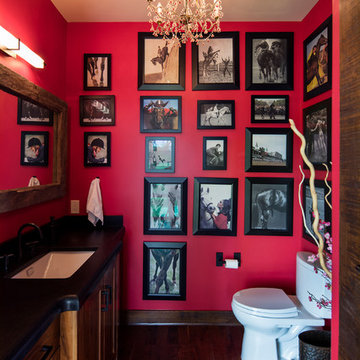
© Randy Tobias Photography. All rights reserved.
Inspiration for a medium sized rustic cloakroom in Wichita with freestanding cabinets, dark wood cabinets, a two-piece toilet, red walls, dark hardwood flooring, a submerged sink and solid surface worktops.
Inspiration for a medium sized rustic cloakroom in Wichita with freestanding cabinets, dark wood cabinets, a two-piece toilet, red walls, dark hardwood flooring, a submerged sink and solid surface worktops.
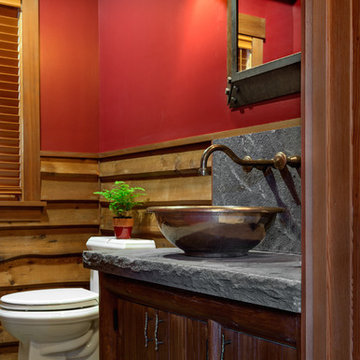
This three-story vacation home for a family of ski enthusiasts features 5 bedrooms and a six-bed bunk room, 5 1/2 bathrooms, kitchen, dining room, great room, 2 wet bars, great room, exercise room, basement game room, office, mud room, ski work room, decks, stone patio with sunken hot tub, garage, and elevator.
The home sits into an extremely steep, half-acre lot that shares a property line with a ski resort and allows for ski-in, ski-out access to the mountain’s 61 trails. This unique location and challenging terrain informed the home’s siting, footprint, program, design, interior design, finishes, and custom made furniture.
Credit: Samyn-D'Elia Architects
Project designed by Franconia interior designer Randy Trainor. She also serves the New Hampshire Ski Country, Lake Regions and Coast, including Lincoln, North Conway, and Bartlett.
For more about Randy Trainor, click here: https://crtinteriors.com/
To learn more about this project, click here: https://crtinteriors.com/ski-country-chic/
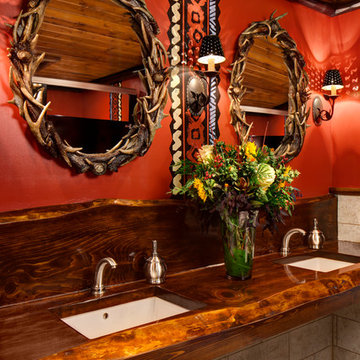
Designed by Greg Holm, Camp Bar has quickly become a top-rated Milwaukee hot spot. Its rustic, cozy atmosphere is fashioned after the owners' cabin in the north woods of Wisconsin. From its expansive reclaimed wood flooring down to its hand-picked antique accents, Camp Bar has encompassed all that a north woods retreat has to offer and more!
Featured in M Magazine and Details Magazine.
Photography by David Bader.
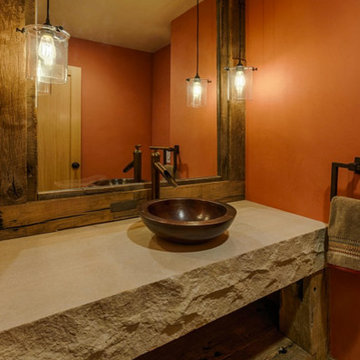
Inspiration for a small rustic shower room bathroom in Sacramento with a vessel sink, open cabinets, distressed cabinets, limestone worktops, brown tiles, ceramic tiles, red walls and ceramic flooring.
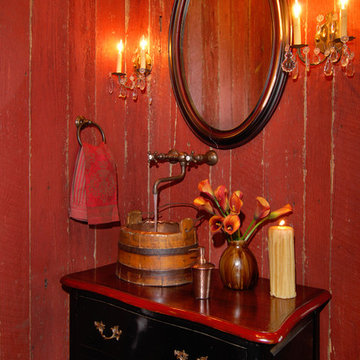
With views until forever, this beautiful custom designed home by MossCreek is an example of what creative design, unique materials, and an inspiring build site can produce. With Adirondack, Western, Cowboy, and even Appalachian design elements, this home makes extensive use of natural and organic design components with a little bit of fun thrown in. Truly a special home, and a sterling example of design from MossCreek. Photos: Todd Bush
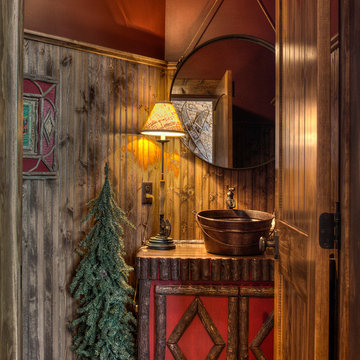
Rustic cloakroom in Minneapolis with a vessel sink, medium hardwood flooring, freestanding cabinets and red walls.
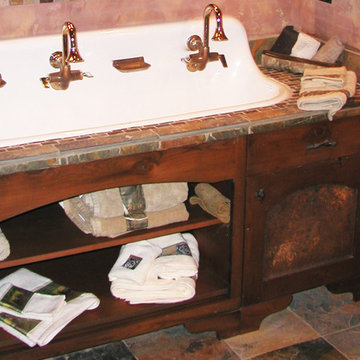
Photo of a medium sized rustic shower room bathroom in Other with shaker cabinets, medium wood cabinets, beige tiles, brown tiles, grey tiles, red walls, a built-in sink, tiled worktops, slate flooring and beige floors.

Santa Barbara tile used in existing niche. Red paint thru out the space. Recycled barn wood vanity commissioned from an artist. Unique iron candle sconces and iron mirror suspended by chain from the ceiling. Hand forged towel hook.
Dean Fueroghne Photography
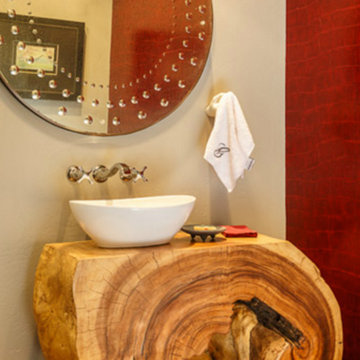
Medium sized rustic cloakroom in Denver with a vessel sink, freestanding cabinets, light wood cabinets, red walls and wooden worktops.
Rustic Bathroom and Cloakroom with Red Walls Ideas and Designs
1


