Country Bathroom with a Corner Shower Ideas and Designs
Refine by:
Budget
Sort by:Popular Today
121 - 140 of 3,195 photos
Item 1 of 3
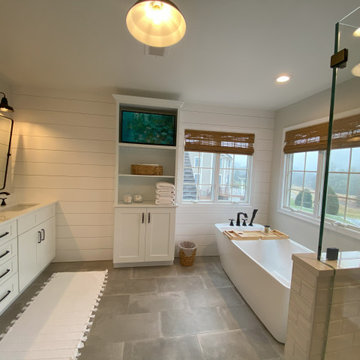
Inspiration for a large farmhouse ensuite bathroom in New York with shaker cabinets, white cabinets, a freestanding bath, a corner shower, a wall mounted toilet, white tiles, porcelain tiles, white walls, porcelain flooring, a submerged sink, engineered stone worktops, grey floors, a hinged door, white worktops, a shower bench, double sinks, a built in vanity unit and tongue and groove walls.

The rectilinear shape of the room is separated into different functional areas for bathing, grooming and showering. The creative layout of the space is crowned with the seated vanity as the anteroom, and an exit beyond the opening of the shower leads to the laundry and back end of the house. Bold patterned floor tile is a recurring theme throughout the house, a nod to the European practice of giving careful thought to this feature. The central light fixture, flare of the art deco crown molding, centered vanity cabinet and tall windows create a variety of sight lines and an artificial drop to the ceiling that grounds the space. Cove lighting is color changing and tunable to achieve the desired atmosphere and mood.

Medium sized farmhouse shower room bathroom in Denver with shaker cabinets, green cabinets, a corner shower, porcelain tiles, mosaic tile flooring, a hinged door, a single sink and a built in vanity unit.
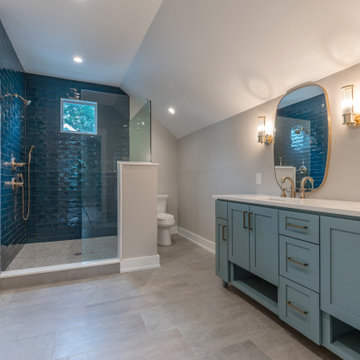
Design ideas for a large farmhouse shower room bathroom in Philadelphia with shaker cabinets, blue cabinets, a corner shower, a one-piece toilet, beige tiles, ceramic tiles, beige walls, porcelain flooring, a submerged sink, granite worktops, grey floors, a hinged door, white worktops, a wall niche, double sinks and a built in vanity unit.
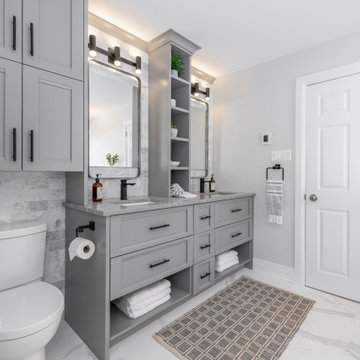
The vanity uses open shelving and closed cabinets to maximize storage and meet the functional needs of
the client. A palette of greys and whites is contrasted with matte black fixtures throughout.
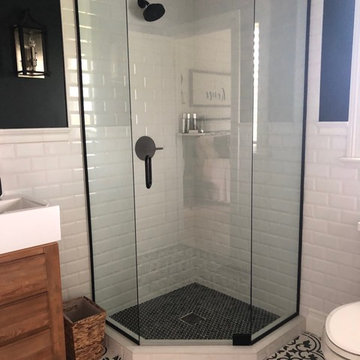
The guest bath in this project was a simple black and white design with beveled subway tile and ceramic patterned tile on the floor. Bringing the tile up the wall and to the ceiling in the shower adds depth and luxury to this small bathroom. The farmhouse sink with raw pine vanity cabinet give a rustic vibe; the perfect amount of natural texture in this otherwise tile and glass space. Perfect for guests!
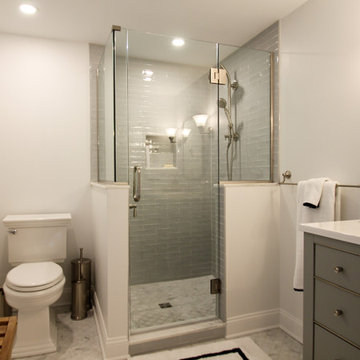
Medium sized country ensuite bathroom in Bridgeport with flat-panel cabinets, grey cabinets, a corner shower, a two-piece toilet, blue tiles, ceramic tiles, grey walls, marble flooring, a submerged sink, engineered stone worktops, white floors, a hinged door and white worktops.
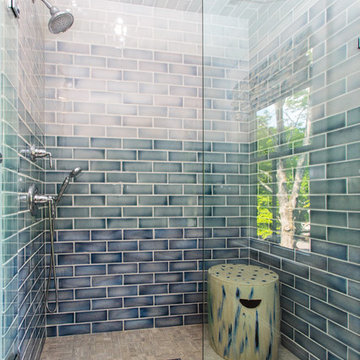
Custom tiles create a cool design in this shower!
Design ideas for a medium sized farmhouse shower room bathroom in Boston with beaded cabinets, blue cabinets, a corner shower, stone tiles, ceramic flooring, a submerged sink and engineered stone worktops.
Design ideas for a medium sized farmhouse shower room bathroom in Boston with beaded cabinets, blue cabinets, a corner shower, stone tiles, ceramic flooring, a submerged sink and engineered stone worktops.
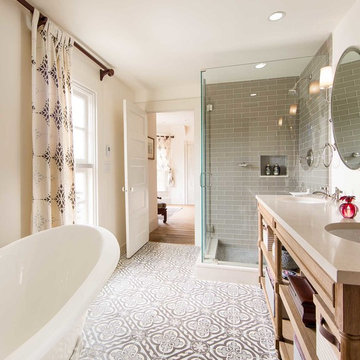
Design by Urban Chalet,
Photo by Tyler Chartier
Photo of a medium sized rural ensuite bathroom in San Francisco with open cabinets, light wood cabinets, a claw-foot bath, a corner shower, grey tiles, glass tiles, white walls, ceramic flooring, a submerged sink and engineered stone worktops.
Photo of a medium sized rural ensuite bathroom in San Francisco with open cabinets, light wood cabinets, a claw-foot bath, a corner shower, grey tiles, glass tiles, white walls, ceramic flooring, a submerged sink and engineered stone worktops.
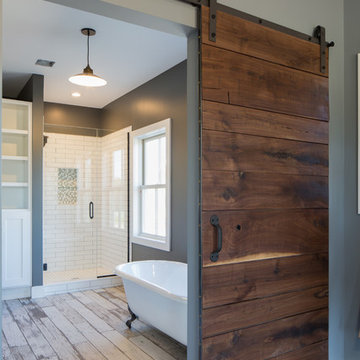
MichaelChristiePhotography
Medium sized country ensuite bathroom in Detroit with a corner shower, a claw-foot bath, a two-piece toilet, white tiles, metro tiles, grey walls, dark hardwood flooring, a wall-mounted sink, brown floors, a hinged door, open cabinets, brown cabinets, wooden worktops and brown worktops.
Medium sized country ensuite bathroom in Detroit with a corner shower, a claw-foot bath, a two-piece toilet, white tiles, metro tiles, grey walls, dark hardwood flooring, a wall-mounted sink, brown floors, a hinged door, open cabinets, brown cabinets, wooden worktops and brown worktops.
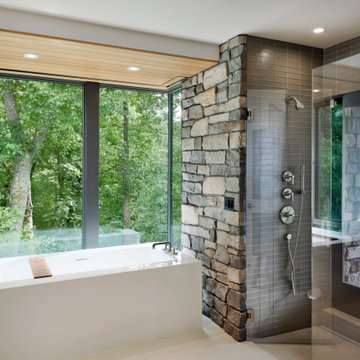
main bathroom with tub in bay window over ravine and shower that opens to deck and view
Inspiration for a rural bathroom in Seattle with a freestanding bath, a corner shower, porcelain flooring and a hinged door.
Inspiration for a rural bathroom in Seattle with a freestanding bath, a corner shower, porcelain flooring and a hinged door.
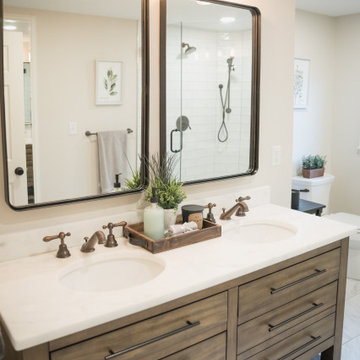
Large farmhouse ensuite bathroom in Boston with light wood cabinets, a corner shower, white tiles, ceramic tiles, ceramic flooring, engineered stone worktops, a hinged door, white worktops, a wall niche, double sinks and a freestanding vanity unit.
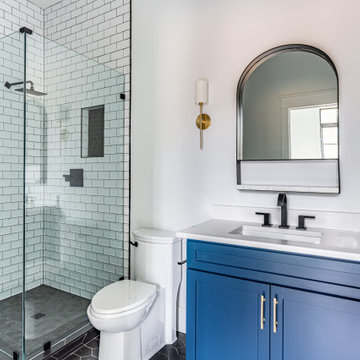
A modern farmhouse bathroom for a new construction home.
Photo of a large farmhouse shower room bathroom in DC Metro with shaker cabinets, blue cabinets, a corner shower, a one-piece toilet, white tiles, ceramic tiles, white walls, porcelain flooring, a submerged sink, engineered stone worktops, black floors, a hinged door, white worktops, a wall niche, a single sink and a built in vanity unit.
Photo of a large farmhouse shower room bathroom in DC Metro with shaker cabinets, blue cabinets, a corner shower, a one-piece toilet, white tiles, ceramic tiles, white walls, porcelain flooring, a submerged sink, engineered stone worktops, black floors, a hinged door, white worktops, a wall niche, a single sink and a built in vanity unit.

This Fieldstone bathroom vanity in a Moss Green using a the Commerce door style with decorative bottom. Client paired this with wonderful wallpaper and brass accents.
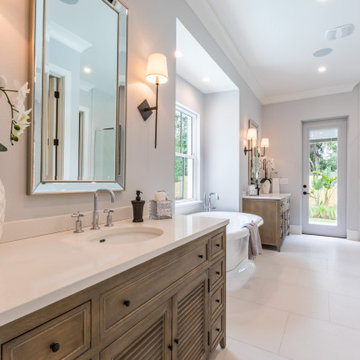
A large master bath with separate vanities, freestanding soaking tub and walk in shower.
Inspiration for a large farmhouse ensuite bathroom in Orlando with louvered cabinets, dark wood cabinets, a freestanding bath, a corner shower, a two-piece toilet, beige tiles, porcelain tiles, grey walls, porcelain flooring, a submerged sink, engineered stone worktops, beige floors, a hinged door, white worktops, an enclosed toilet, a single sink and a freestanding vanity unit.
Inspiration for a large farmhouse ensuite bathroom in Orlando with louvered cabinets, dark wood cabinets, a freestanding bath, a corner shower, a two-piece toilet, beige tiles, porcelain tiles, grey walls, porcelain flooring, a submerged sink, engineered stone worktops, beige floors, a hinged door, white worktops, an enclosed toilet, a single sink and a freestanding vanity unit.

This character-filled century home bathroom received a complete redesign by removing a closet and moving the toilet to create a larger shower area. Designer Michelle Bortolotto gave the room a fresh, modern feel while maintaining the house’s innate charm. Exposed wooden beams offer structural support with a wonderful rustic touch, drawing the eye to the unique tiled shower.
The vanity installed is Waypoint LivingSpaces 650F Cherry Java with a toilet topper cabinet. The countertop, shower curb and shower seat is Eternia Quartz in Edmonton color. A Kohler Fairfax collection in oil rubbed bronze includes the faucet, towel bar, towel holder, toilet paper holder, and grab bars. The toilet is Kohler Cimmarron comfort height in white. In the shower, the floor and partial shower tile is WOW Craft Vintage subway tile and 12x12 Slaty, multi-color tile. On the floor is Slaty 2x2 mosaic multi-color tile.

The spare bathroom here features a modern farmhouse style.
Features include a dark wood vanity, gray subway tile, Moen Gibson faucet, Kohler Verticyl Sink, Moen Annex Shower Package, Kohler Aerie Shower Screen, Kohler Elmbrook toilet, and a classic floor tile.
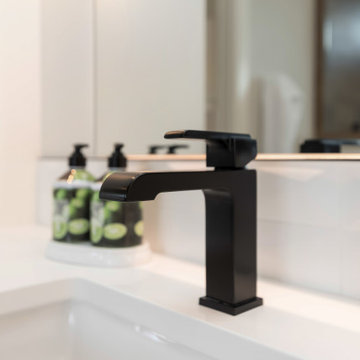
Large rural ensuite bathroom in Boise with flat-panel cabinets, light wood cabinets, a freestanding bath, a corner shower, brown tiles, porcelain tiles, grey walls, porcelain flooring, a submerged sink, engineered stone worktops, white floors, a hinged door and white worktops.
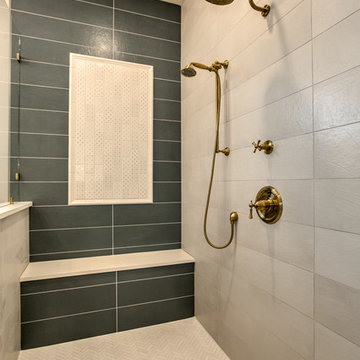
Large rural ensuite bathroom in Omaha with recessed-panel cabinets, white cabinets, a freestanding bath, a corner shower, black and white tiles, white tiles, ceramic tiles, grey walls, cement flooring, a vessel sink, multi-coloured floors, a hinged door and white worktops.
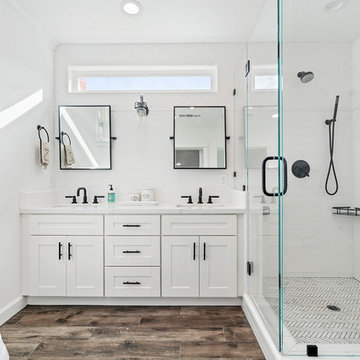
This is an example of a rural shower room bathroom in San Francisco with shaker cabinets, white cabinets, a corner shower, white tiles, white walls, medium hardwood flooring, a submerged sink, brown floors, a hinged door and white worktops.
Country Bathroom with a Corner Shower Ideas and Designs
7

 Shelves and shelving units, like ladder shelves, will give you extra space without taking up too much floor space. Also look for wire, wicker or fabric baskets, large and small, to store items under or next to the sink, or even on the wall.
Shelves and shelving units, like ladder shelves, will give you extra space without taking up too much floor space. Also look for wire, wicker or fabric baskets, large and small, to store items under or next to the sink, or even on the wall.  The sink, the mirror, shower and/or bath are the places where you might want the clearest and strongest light. You can use these if you want it to be bright and clear. Otherwise, you might want to look at some soft, ambient lighting in the form of chandeliers, short pendants or wall lamps. You could use accent lighting around your country bath in the form to create a tranquil, spa feel, as well.
The sink, the mirror, shower and/or bath are the places where you might want the clearest and strongest light. You can use these if you want it to be bright and clear. Otherwise, you might want to look at some soft, ambient lighting in the form of chandeliers, short pendants or wall lamps. You could use accent lighting around your country bath in the form to create a tranquil, spa feel, as well. 