Country Bathroom with a Shower Curtain Ideas and Designs
Refine by:
Budget
Sort by:Popular Today
81 - 100 of 1,564 photos
Item 1 of 3
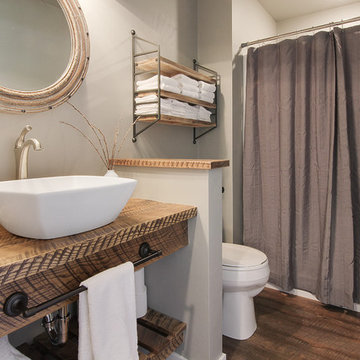
Inspiration for a rural bathroom in Other with an alcove shower, grey walls, dark hardwood flooring, a vessel sink, wooden worktops, brown floors, a shower curtain and brown worktops.
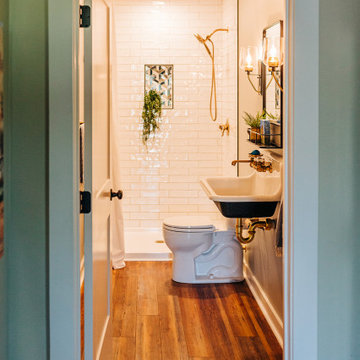
This bathroom was added to a much needed playroom addition. It needed to be very functional and a great place to rinse off, and clean up messy kids and messy dogs. The accent tile in the niche is a wonderful glass mosaic with just a little pop of color.
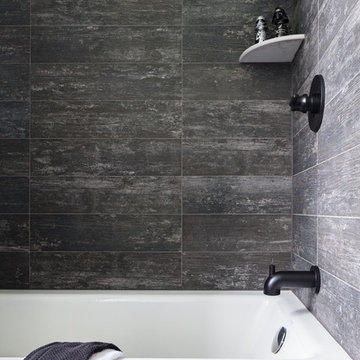
This is an example of a small farmhouse family bathroom in New York with a built-in bath, a shower/bath combination, a two-piece toilet, black tiles, porcelain tiles, white walls, porcelain flooring, a submerged sink, black floors and a shower curtain.
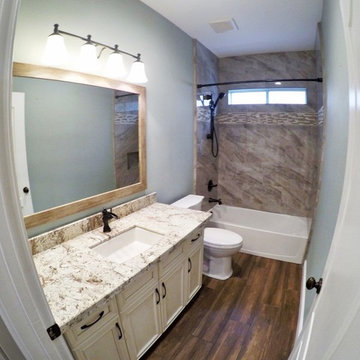
Design ideas for a medium sized country shower room bathroom in Other with recessed-panel cabinets, white cabinets, beige tiles, multi-coloured tiles, white tiles, ceramic tiles, a submerged sink, granite worktops, brown floors, an alcove bath, a shower/bath combination, a two-piece toilet, blue walls and a shower curtain.

Homeowner and GB General Contractors Inc had a long-standing relationship, this project was the 3rd time that the Owners’ and Contractor had worked together on remodeling or build. Owners’ wanted to do a small remodel on their 1970's brick home in preparation for their upcoming retirement.
In the beginning "the idea" was to make a few changes, the final result, however, turned to a complete demo (down to studs) of the existing 2500 sf including the addition of an enclosed patio and oversized 2 car garage.
Contractor and Owners’ worked seamlessly together to create a home that can be enjoyed and cherished by the family for years to come. The Owners’ dreams of a modern farmhouse with "old world styles" by incorporating repurposed wood, doors, and other material from a barn that was on the property.
The transforming was stunning, from dark and dated to a bright, spacious, and functional. The entire project is a perfect example of close communication between Owners and Contractors.
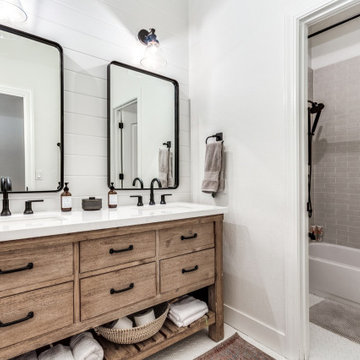
In the guest bath, our client provided this oak vanity you see.
In the shower we installed the brick subway tile and white hex mosaic flooring throughout.
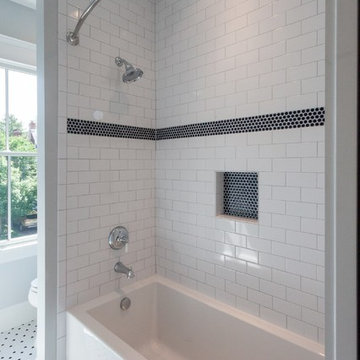
Photo of a farmhouse family bathroom in DC Metro with shaker cabinets, blue cabinets, an alcove bath, a shower/bath combination, grey walls, a submerged sink, multi-coloured floors, a shower curtain and white worktops.
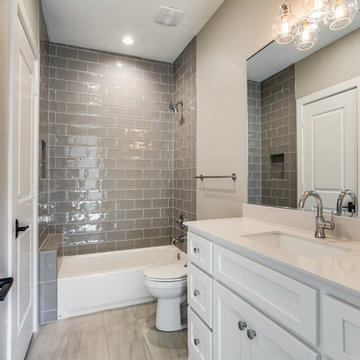
We help you make the right choices and get the results that your heart desires. Throughout the process of bathroom remodeling in Bellflower, we would keep an eye on the budget. After all, it’s your hard earned money! So, get in touch with us today and get the best services at the best prices!
Bathroom Remodeling in Bellflower, CA - http://progressivebuilders.la/
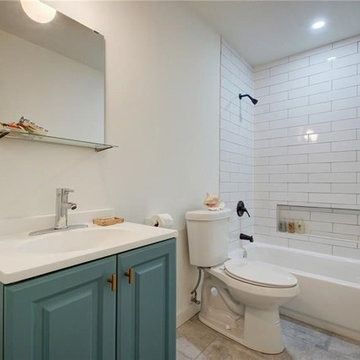
Design ideas for a small rural family bathroom in Austin with raised-panel cabinets, blue cabinets, a built-in bath, a shower/bath combination, a two-piece toilet, white tiles, ceramic tiles, white walls, porcelain flooring, an integrated sink, solid surface worktops, a shower curtain and white worktops.
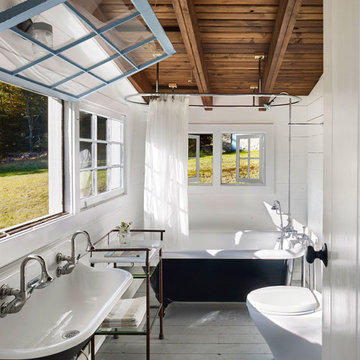
Todd Mason
Design ideas for a country ensuite bathroom in New York with a claw-foot bath, a shower/bath combination, white walls, painted wood flooring, a trough sink and a shower curtain.
Design ideas for a country ensuite bathroom in New York with a claw-foot bath, a shower/bath combination, white walls, painted wood flooring, a trough sink and a shower curtain.
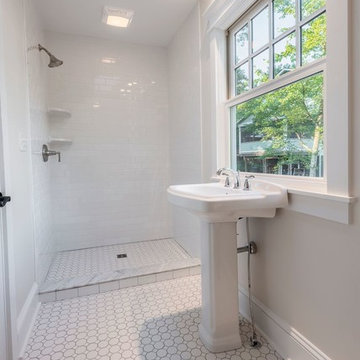
Design ideas for a medium sized rural bathroom in Other with an alcove shower, mosaic tile flooring, a pedestal sink, white tiles, metro tiles, grey walls, white floors, a claw-foot bath, a two-piece toilet and a shower curtain.
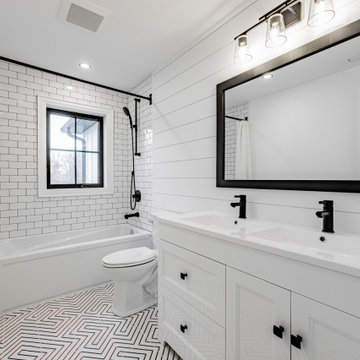
This kids bathroom has a fun geometric black and white tile on the floor and subway tile in the shower is accented with dark grout. Shiplap on the back wall helps to tie this space in with other areas of the home.
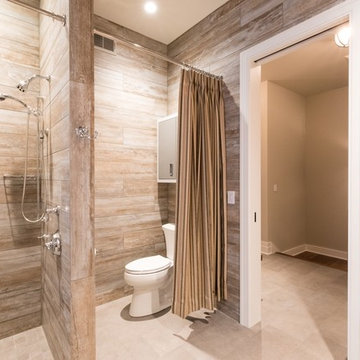
This unique bathroom is accessed by the Mud Room and the secondary front entry. It is a the place to clean up when coming in from the farm!
Photos by Katie Basil Photography
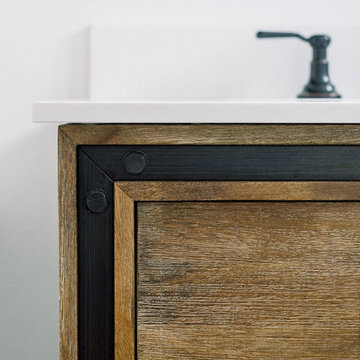
Photo Credit: Pura Soul Photography
Design ideas for a small country family bathroom in San Diego with flat-panel cabinets, medium wood cabinets, a corner bath, an alcove shower, a two-piece toilet, white tiles, metro tiles, white walls, porcelain flooring, a console sink, engineered stone worktops, black floors, a shower curtain and white worktops.
Design ideas for a small country family bathroom in San Diego with flat-panel cabinets, medium wood cabinets, a corner bath, an alcove shower, a two-piece toilet, white tiles, metro tiles, white walls, porcelain flooring, a console sink, engineered stone worktops, black floors, a shower curtain and white worktops.
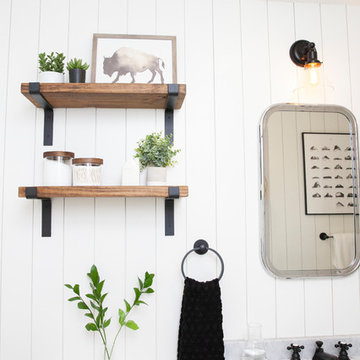
Emma Tannenbaum Photography
Inspiration for a medium sized rural family bathroom in New York with distressed cabinets, an alcove bath, a shower/bath combination, a two-piece toilet, ceramic tiles, white walls, marble flooring, a submerged sink, marble worktops, black floors and a shower curtain.
Inspiration for a medium sized rural family bathroom in New York with distressed cabinets, an alcove bath, a shower/bath combination, a two-piece toilet, ceramic tiles, white walls, marble flooring, a submerged sink, marble worktops, black floors and a shower curtain.

This Paradise Model ATU is extra tall and grand! As you would in you have a couch for lounging, a 6 drawer dresser for clothing, and a seating area and closet that mirrors the kitchen. Quartz countertops waterfall over the side of the cabinets encasing them in stone. The custom kitchen cabinetry is sealed in a clear coat keeping the wood tone light. Black hardware accents with contrast to the light wood. A main-floor bedroom- no crawling in and out of bed. The wallpaper was an owner request; what do you think of their choice?
The bathroom has natural edge Hawaiian mango wood slabs spanning the length of the bump-out: the vanity countertop and the shelf beneath. The entire bump-out-side wall is tiled floor to ceiling with a diamond print pattern. The shower follows the high contrast trend with one white wall and one black wall in matching square pearl finish. The warmth of the terra cotta floor adds earthy warmth that gives life to the wood. 3 wall lights hang down illuminating the vanity, though durning the day, you likely wont need it with the natural light shining in from two perfect angled long windows.
This Paradise model was way customized. The biggest alterations were to remove the loft altogether and have one consistent roofline throughout. We were able to make the kitchen windows a bit taller because there was no loft we had to stay below over the kitchen. This ATU was perfect for an extra tall person. After editing out a loft, we had these big interior walls to work with and although we always have the high-up octagon windows on the interior walls to keep thing light and the flow coming through, we took it a step (or should I say foot) further and made the french pocket doors extra tall. This also made the shower wall tile and shower head extra tall. We added another ceiling fan above the kitchen and when all of those awning windows are opened up, all the hot air goes right up and out.
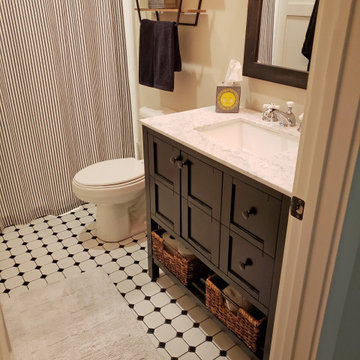
This Joelton, TN hall bathroom design combines farmhouse style with eclectic details. The space includes a furniture style vanity cabinet in a dark wood finish complemented by a matching framed mirror and a three-light wall sconce. An alcove style bathtub/shower combination fits neatly into the space. The ceramic tile floor features Anatolia Tile Soho white tile with black octagon accent tiles.

Photo of a medium sized country ensuite bathroom in Indianapolis with flat-panel cabinets, grey cabinets, an alcove bath, a built-in shower, a two-piece toilet, grey tiles, porcelain tiles, grey walls, porcelain flooring, a submerged sink, marble worktops, grey floors, a shower curtain and white worktops.
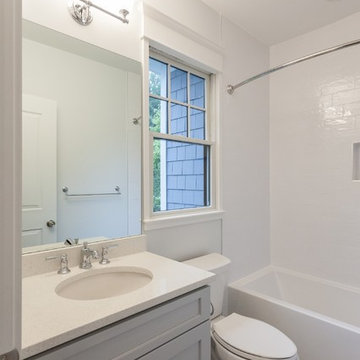
Inspiration for a country family bathroom in DC Metro with shaker cabinets, grey cabinets, a two-piece toilet, white tiles, metro tiles, grey walls, porcelain flooring, a submerged sink, engineered stone worktops, white worktops, an alcove bath, a shower/bath combination, grey floors and a shower curtain.
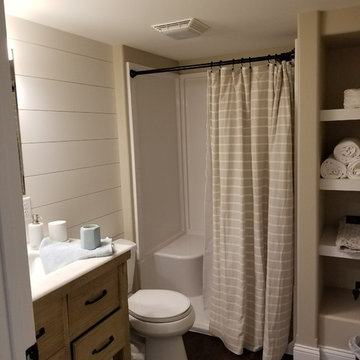
This is an example of a medium sized country shower room bathroom in Milwaukee with medium wood cabinets, an alcove shower, a two-piece toilet, beige walls, a submerged sink, a shower curtain and white worktops.
Country Bathroom with a Shower Curtain Ideas and Designs
5

 Shelves and shelving units, like ladder shelves, will give you extra space without taking up too much floor space. Also look for wire, wicker or fabric baskets, large and small, to store items under or next to the sink, or even on the wall.
Shelves and shelving units, like ladder shelves, will give you extra space without taking up too much floor space. Also look for wire, wicker or fabric baskets, large and small, to store items under or next to the sink, or even on the wall.  The sink, the mirror, shower and/or bath are the places where you might want the clearest and strongest light. You can use these if you want it to be bright and clear. Otherwise, you might want to look at some soft, ambient lighting in the form of chandeliers, short pendants or wall lamps. You could use accent lighting around your country bath in the form to create a tranquil, spa feel, as well.
The sink, the mirror, shower and/or bath are the places where you might want the clearest and strongest light. You can use these if you want it to be bright and clear. Otherwise, you might want to look at some soft, ambient lighting in the form of chandeliers, short pendants or wall lamps. You could use accent lighting around your country bath in the form to create a tranquil, spa feel, as well. 