Country Bathroom with a Single Sink Ideas and Designs
Refine by:
Budget
Sort by:Popular Today
241 - 260 of 3,000 photos
Item 1 of 3
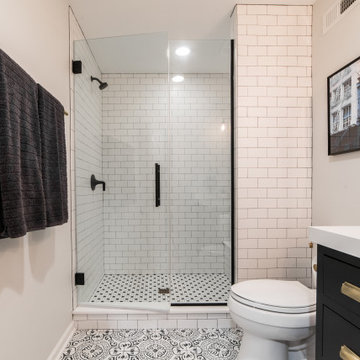
Inspiration for a farmhouse bathroom in Chicago with black cabinets, a one-piece toilet, white tiles, metro tiles, a submerged sink, multi-coloured floors, a hinged door, white worktops, a shower bench and a single sink.
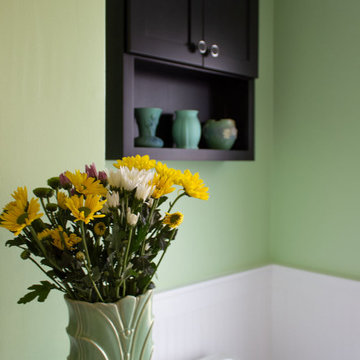
Hall bath remodel featuring penny floor tiles, beadboard paneling, a black built-in Medallion vanity, quartz counters, and chrome fixtures throughout. Design and build by Advance Design Studio.
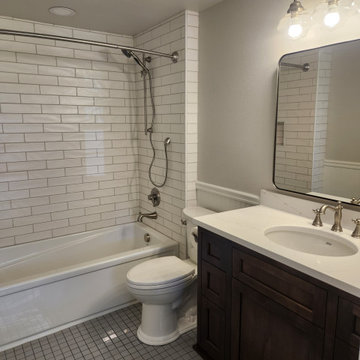
This thoughtfully remodeled space combines contemporary design elements with rustic charm. The clean lines and minimalist features create a modern aesthetic while maintaining a farmhouse's cozy and inviting atmosphere. With a new tub for relaxation and rejuvenation, white subway tile shower walls for a timeless look, heated flooring for ultimate comfort, and a stained oak vanity that adds warmth and character, this bathroom perfectly blends the best of both worlds. The white quartz countertop provides a touch of sophistication and durability.
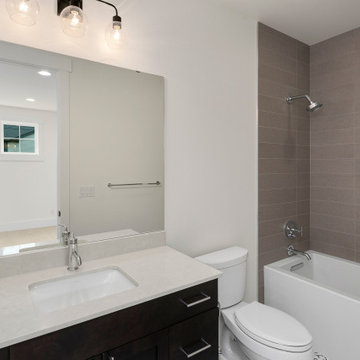
The Barbaro's upstairs bathroom is a stylish and sophisticated retreat designed to provide a serene and relaxing experience. The color palette of white and gray creates a timeless and elegant ambiance, while the black cabinet adds a touch of modern flair. The white elements, such as the walls and tub, bring a sense of brightness and cleanliness to the space, making it feel fresh and inviting.
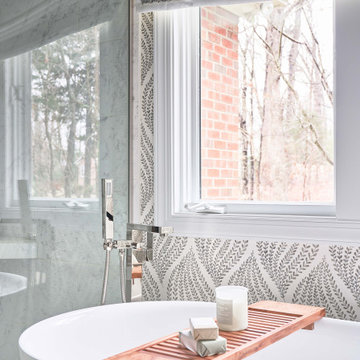
Wash Away Your Troubles Bathroom Remodel.
This is an example of a country bathroom in Other with white cabinets, white worktops, a single sink and wallpapered walls.
This is an example of a country bathroom in Other with white cabinets, white worktops, a single sink and wallpapered walls.
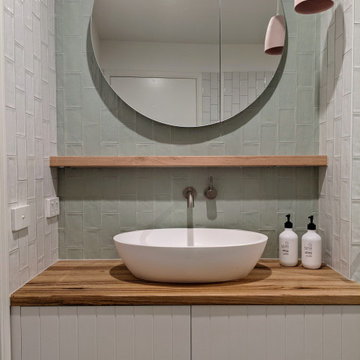
Bathroom After
Inspiration for a small rural ensuite bathroom in Melbourne with a walk-in shower, wooden worktops, an open shower, a single sink and a floating vanity unit.
Inspiration for a small rural ensuite bathroom in Melbourne with a walk-in shower, wooden worktops, an open shower, a single sink and a floating vanity unit.
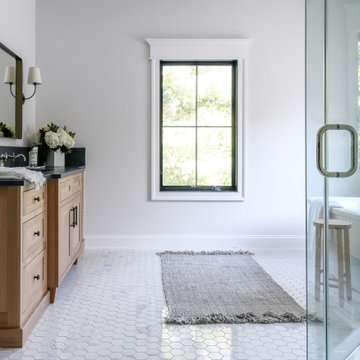
This farmhouse designed by our Virginia interior design studio showcases custom, traditional style with modern accents. The laundry room was given an interesting interplay of patterns and texture with a grey mosaic tile backsplash and printed tiled flooring. The dark cabinetry provides adequate storage and style. All the bathrooms are bathed in light palettes with hints of coastal color, while the mudroom features a grey and wood palette with practical built-in cabinets and cubbies. The kitchen is all about sleek elegance with a light palette and oversized pendants with metal accents.
---
Project designed by Vienna interior design studio Amy Peltier Interior Design & Home. They serve Mclean, Vienna, Bethesda, DC, Potomac, Great Falls, Chevy Chase, Rockville, Oakton, Alexandria, and the surrounding area.
For more about Amy Peltier Interior Design & Home, click here: https://peltierinteriors.com/
To learn more about this project, click here:
https://peltierinteriors.com/portfolio/vienna-interior-modern-farmhouse/
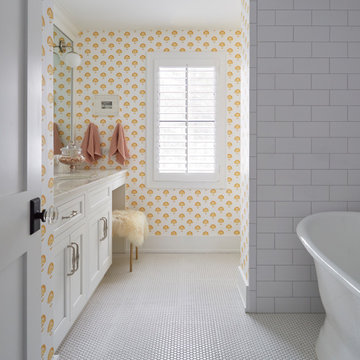
Design ideas for a medium sized rural family bathroom in Chicago with recessed-panel cabinets, white cabinets, a freestanding bath, a walk-in shower, a two-piece toilet, white tiles, ceramic tiles, yellow walls, mosaic tile flooring, a submerged sink, engineered stone worktops, white floors, white worktops, a wall niche, a single sink, a built in vanity unit and wallpapered walls.
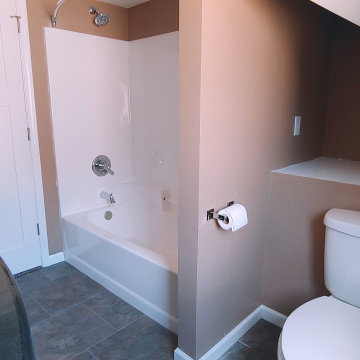
Open space over the stairway created the opportunity for a shelf behind the toilet
Inspiration for a small rural bathroom in Other with dark wood cabinets, a shower/bath combination, a one-piece toilet, beige walls, vinyl flooring, a submerged sink, granite worktops, brown floors, a shower curtain, black worktops, a wall niche, a single sink and a freestanding vanity unit.
Inspiration for a small rural bathroom in Other with dark wood cabinets, a shower/bath combination, a one-piece toilet, beige walls, vinyl flooring, a submerged sink, granite worktops, brown floors, a shower curtain, black worktops, a wall niche, a single sink and a freestanding vanity unit.
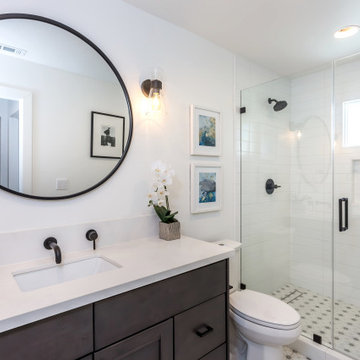
Rural bathroom in Los Angeles with shaker cabinets, black cabinets, an alcove shower, a one-piece toilet, white tiles, metro tiles, white walls, porcelain flooring, a submerged sink, quartz worktops, white floors, a hinged door, white worktops, a single sink and a built in vanity unit.

A modern farmhouse theme makes this bathroom look rustic yet contemporary.
Small rural family bathroom in Philadelphia with freestanding cabinets, white cabinets, an alcove bath, a shower/bath combination, a two-piece toilet, white tiles, ceramic tiles, white walls, wood-effect flooring, a submerged sink, brown floors, a shower curtain, white worktops, limestone worktops, a wall niche, a single sink, a freestanding vanity unit and a vaulted ceiling.
Small rural family bathroom in Philadelphia with freestanding cabinets, white cabinets, an alcove bath, a shower/bath combination, a two-piece toilet, white tiles, ceramic tiles, white walls, wood-effect flooring, a submerged sink, brown floors, a shower curtain, white worktops, limestone worktops, a wall niche, a single sink, a freestanding vanity unit and a vaulted ceiling.
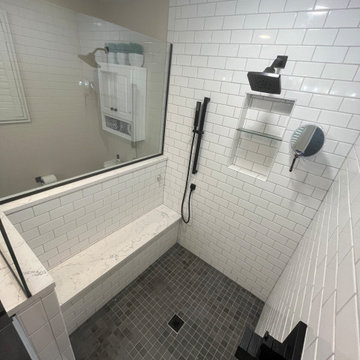
This master bathroom remodel has a lot of fantastic features. The semi-frameless shower glass makes the space feel open and inviting. The bench in the shower promotes relaxation while the niche in the shower promotes organization. The crisp white vanity and the round mirror capture the modern farmhouse look perfectly. All in all, this bathroom is the perfect balance between modern and cozy.

Medium sized farmhouse ensuite bathroom in San Francisco with brown cabinets, a freestanding bath, a walk-in shower, beige tiles, travertine tiles, beige walls, cement flooring, a submerged sink, brown floors, beige worktops, a shower bench, a single sink, a built in vanity unit and exposed beams.
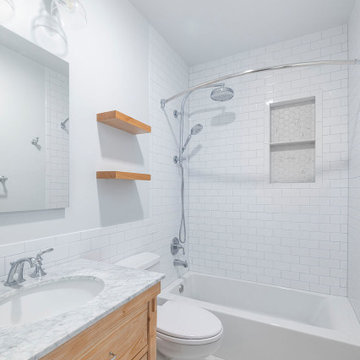
Modern farm house bathroom project with white subway tiles and hexagon mosaic tiles, wood vanities, marble vanity top, floating shelves and framed mirror.
2 separate light wood tone vanities with framed mirrors and wall scones.
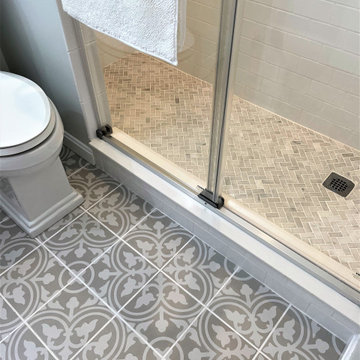
This is the 4th space that we have designed for this great couple. I was elated to find out that they have a new member to their family and they needed help designing their new family space! Their unfinished walkout basement was the logical space to remodel. We maximized every inch of this unfinished space. Our clients goal was to add additional living space and full bathroom- mission accomplished! I worked with my client and their contractor designing and space planning. The results are: two new home offices, a workout space, closed storage area, kids space ,lounging area and full bath! The beautifully designed Pottery barn furniture, Sherwin Williams whites on the walls, modern farmhouse accents and minimalist decor allows for this family to use every inch of their home.. The additional usable and beautifully designed square footage is priceless.
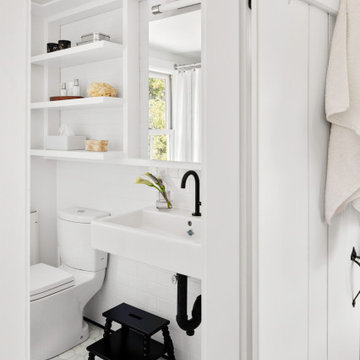
TEAM
Architect: LDa Architecture & Interiors
Builder: Lou Boxer Builder
Photographer: Greg Premru Photography
This is an example of a rural ensuite bathroom in Boston with white walls, mosaic tile flooring, a shower curtain, a single sink, a two-piece toilet, white tiles, metro tiles, a wall-mounted sink and grey floors.
This is an example of a rural ensuite bathroom in Boston with white walls, mosaic tile flooring, a shower curtain, a single sink, a two-piece toilet, white tiles, metro tiles, a wall-mounted sink and grey floors.
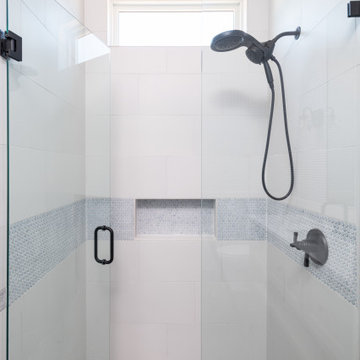
Design ideas for a medium sized rural family bathroom in Dallas with shaker cabinets, grey cabinets, an alcove shower, multi-coloured tiles, porcelain tiles, multi-coloured walls, ceramic flooring, a submerged sink, engineered stone worktops, blue floors, a hinged door, white worktops, a single sink, a built in vanity unit and wallpapered walls.
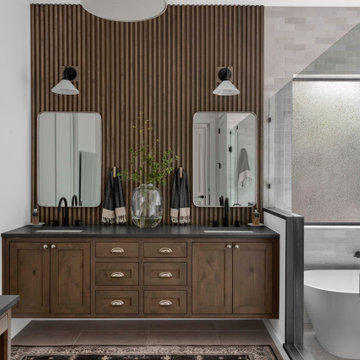
Photo of a large rural ensuite wet room bathroom in Austin with shaker cabinets, medium wood cabinets, a freestanding bath, white tiles, white walls, ceramic flooring, a submerged sink, quartz worktops, beige floors, a hinged door, an enclosed toilet, a single sink, a floating vanity unit, wood walls and black worktops.
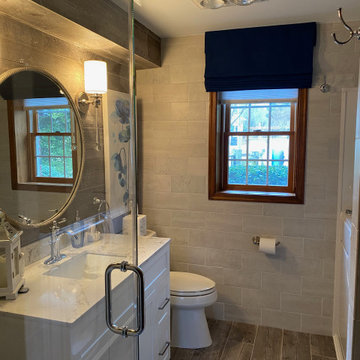
This outdated bathroom was stripped to the studs and plumbing added for a walk in frameless shower, as an option to the existing walk in tub. New vanity
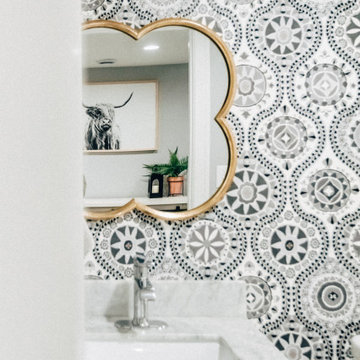
Basement Bathroom
This is an example of a small farmhouse shower room bathroom in Minneapolis with shaker cabinets, white cabinets, a two-piece toilet, white tiles, metro tiles, blue walls, marble flooring, a submerged sink, marble worktops, grey floors, a hinged door, grey worktops, a single sink, a built in vanity unit and wallpapered walls.
This is an example of a small farmhouse shower room bathroom in Minneapolis with shaker cabinets, white cabinets, a two-piece toilet, white tiles, metro tiles, blue walls, marble flooring, a submerged sink, marble worktops, grey floors, a hinged door, grey worktops, a single sink, a built in vanity unit and wallpapered walls.
Country Bathroom with a Single Sink Ideas and Designs
13

 Shelves and shelving units, like ladder shelves, will give you extra space without taking up too much floor space. Also look for wire, wicker or fabric baskets, large and small, to store items under or next to the sink, or even on the wall.
Shelves and shelving units, like ladder shelves, will give you extra space without taking up too much floor space. Also look for wire, wicker or fabric baskets, large and small, to store items under or next to the sink, or even on the wall.  The sink, the mirror, shower and/or bath are the places where you might want the clearest and strongest light. You can use these if you want it to be bright and clear. Otherwise, you might want to look at some soft, ambient lighting in the form of chandeliers, short pendants or wall lamps. You could use accent lighting around your country bath in the form to create a tranquil, spa feel, as well.
The sink, the mirror, shower and/or bath are the places where you might want the clearest and strongest light. You can use these if you want it to be bright and clear. Otherwise, you might want to look at some soft, ambient lighting in the form of chandeliers, short pendants or wall lamps. You could use accent lighting around your country bath in the form to create a tranquil, spa feel, as well. 