Country Bathroom with a Single Sink Ideas and Designs
Refine by:
Budget
Sort by:Popular Today
161 - 180 of 2,996 photos
Item 1 of 3
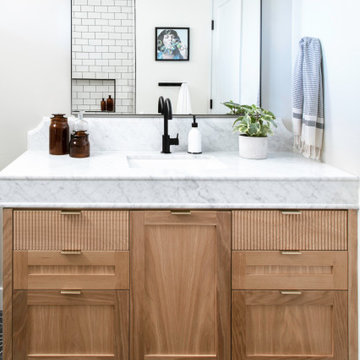
Photo of a medium sized country shower room bathroom in San Francisco with beaded cabinets, brown cabinets, a built-in bath, a one-piece toilet, white tiles, ceramic tiles, white walls, marble worktops, grey floors, a single sink and a freestanding vanity unit.
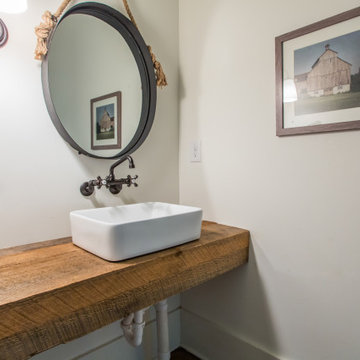
Farmhouse bathroom in Atlanta with medium wood cabinets, white tiles, white walls, dark hardwood flooring, a vessel sink, wooden worktops, brown worktops, a single sink and a floating vanity unit.
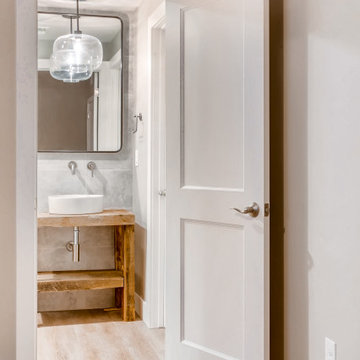
Modern farmhouse basement bathroom
This is an example of a small farmhouse shower room bathroom in Denver with medium wood cabinets, an alcove shower, grey tiles, porcelain tiles, grey walls, laminate floors, a vessel sink, wooden worktops, a hinged door, a single sink and a built in vanity unit.
This is an example of a small farmhouse shower room bathroom in Denver with medium wood cabinets, an alcove shower, grey tiles, porcelain tiles, grey walls, laminate floors, a vessel sink, wooden worktops, a hinged door, a single sink and a built in vanity unit.

This guest bath has a light and airy feel with an organic element and pop of color. The custom vanity is in a midtown jade aqua-green PPG paint Holy Glen. It provides ample storage while giving contrast to the white and brass elements. A playful use of mixed metal finishes gives the bathroom an up-dated look. The 3 light sconce is gold and black with glass globes that tie the gold cross handle plumbing fixtures and matte black hardware and bathroom accessories together. The quartz countertop has gold veining that adds additional warmth to the space. The acacia wood framed mirror with a natural interior edge gives the bathroom an organic warm feel that carries into the curb-less shower through the use of warn toned river rock. White subway tile in an offset pattern is used on all three walls in the shower and carried over to the vanity backsplash. The shower has a tall niche with quartz shelves providing lots of space for storing shower necessities. The river rock from the shower floor is carried to the back of the niche to add visual interest to the white subway shower wall as well as a black Schluter edge detail. The shower has a frameless glass rolling shower door with matte black hardware to give the this smaller bathroom an open feel and allow the natural light in. There is a gold handheld shower fixture with a cross handle detail that looks amazing against the white subway tile wall. The white Sherwin Williams Snowbound walls are the perfect backdrop to showcase the design elements of the bathroom.
Photography by LifeCreated.

Photo of a small country shower room bathroom in Santa Barbara with shaker cabinets, brown cabinets, an alcove bath, a shower/bath combination, a one-piece toilet, white tiles, ceramic tiles, beige walls, laminate floors, a console sink, marble worktops, grey floors, a sliding door, white worktops, a single sink and a freestanding vanity unit.
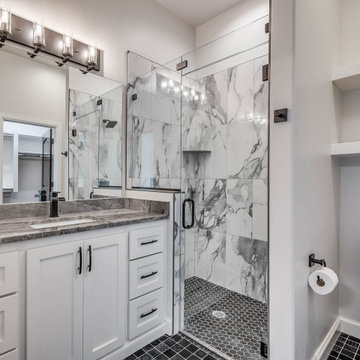
Farmhouse spare bathroom.
Photo of a large farmhouse bathroom in Oklahoma City with white cabinets, a shower/bath combination, black and white tiles, glass tiles, beige walls, porcelain flooring, a submerged sink, quartz worktops, white floors, an open shower, a single sink and a freestanding vanity unit.
Photo of a large farmhouse bathroom in Oklahoma City with white cabinets, a shower/bath combination, black and white tiles, glass tiles, beige walls, porcelain flooring, a submerged sink, quartz worktops, white floors, an open shower, a single sink and a freestanding vanity unit.
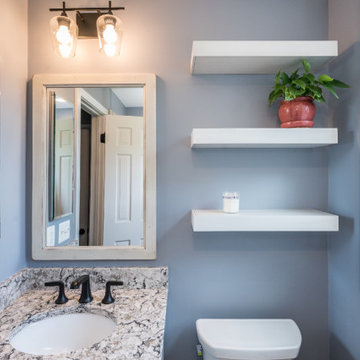
This cozy rustic bathroom remodel in Arlington, VA is a space to enjoy. The floating shelves along with farmhouse style vanity and mirror finish off the cozy space.
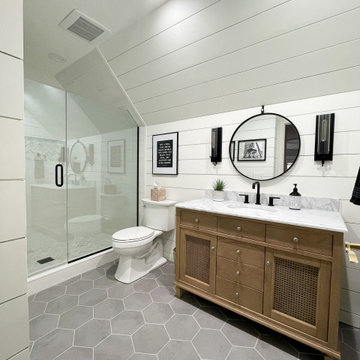
We ship lapped this entire bathroom to highlight the angles and make it feel intentional, instead of awkward. This light and airy bathroom features a mix of matte black and silver metals, with gray hexagon tiles, and a cane door vanity in a medium wood tone for warmth. We added classic white subway tiles and rattan for texture.

Built on a unique shaped lot our Wheeler Home hosts a large courtyard and a primary suite on the main level. At 2,400 sq ft, 3 bedrooms, and 2.5 baths the floor plan includes; open concept living, dining, and kitchen, a small office off the front of the home, a detached two car garage, and lots of indoor-outdoor space for a small city lot. This plan also includes a third floor bonus room that could be finished at a later date. We worked within the Developer and Neighborhood Specifications. The plans are now a part of the Wheeler District Portfolio in Downtown OKC.
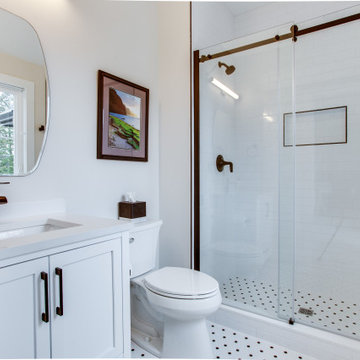
This is an example of a medium sized rural bathroom in DC Metro with white cabinets, an alcove shower, pebble tile flooring, a sliding door, a single sink and a freestanding vanity unit.
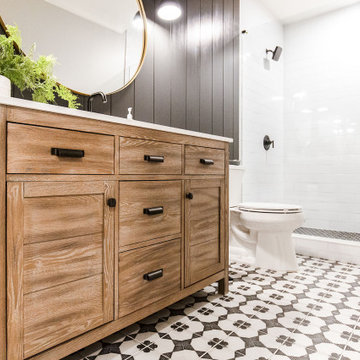
shiplap
Photo of a medium sized rural family bathroom in Atlanta with shaker cabinets, light wood cabinets, a double shower, white tiles, metro tiles, grey walls, porcelain flooring, engineered stone worktops, multi-coloured floors, a hinged door, white worktops, a wall niche, a single sink, a freestanding vanity unit and tongue and groove walls.
Photo of a medium sized rural family bathroom in Atlanta with shaker cabinets, light wood cabinets, a double shower, white tiles, metro tiles, grey walls, porcelain flooring, engineered stone worktops, multi-coloured floors, a hinged door, white worktops, a wall niche, a single sink, a freestanding vanity unit and tongue and groove walls.
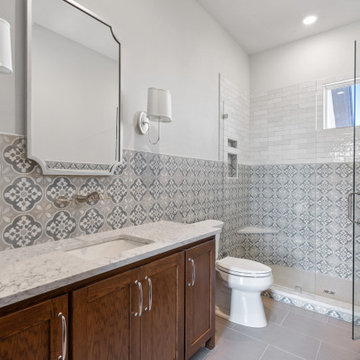
Modern bathroom with beautiful decorative tile to surround the entire room.
Large farmhouse shower room bathroom in Dallas with freestanding cabinets, medium wood cabinets, an alcove shower, a two-piece toilet, white tiles, porcelain tiles, blue walls, porcelain flooring, a submerged sink, quartz worktops, grey floors, a hinged door, white worktops, a single sink, a built in vanity unit and a vaulted ceiling.
Large farmhouse shower room bathroom in Dallas with freestanding cabinets, medium wood cabinets, an alcove shower, a two-piece toilet, white tiles, porcelain tiles, blue walls, porcelain flooring, a submerged sink, quartz worktops, grey floors, a hinged door, white worktops, a single sink, a built in vanity unit and a vaulted ceiling.
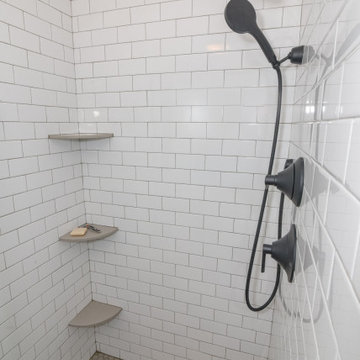
This basement bathroom in Hebron KY. was made a little more luxurious when we moved the interior wall to increase the overall size of the shower. Some other features include white subway tile, honeycomb shower pan, 12x24 ceramic tile floor, as well as a beautiful modern vanity cabinet paired with an elegant quartz top.
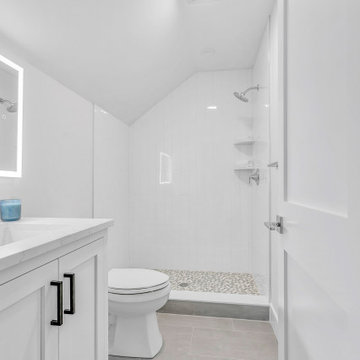
This is an example of a small rural shower room bathroom in New York with white cabinets, a corner shower, a two-piece toilet, white tiles, white walls, porcelain flooring, a submerged sink, grey floors, a shower curtain, white worktops, a single sink and a freestanding vanity unit.
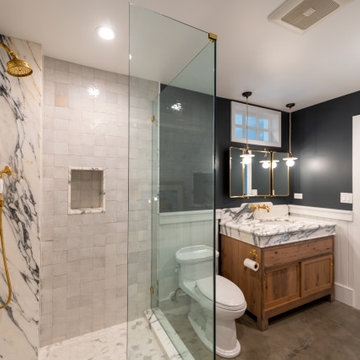
Beautiful Shower with Zellige tile from Zia tile, slab jams and corner to match ocunter top. Waterworks plumbing accessories and marble vanity slab from Stone Source. Designed by Sisters Design / Kendal Huberman

Country style bathroom with painted MDF beadboard panelling. Patterned porcelain tiles and bespoke painted vanity unit.
This is an example of a rural ensuite bathroom in Hertfordshire with flat-panel cabinets, green cabinets, a built-in bath, a built-in shower, a one-piece toilet, green walls, porcelain flooring, a vessel sink, solid surface worktops, beige floors, an open shower, white worktops, a wall niche, a single sink and a freestanding vanity unit.
This is an example of a rural ensuite bathroom in Hertfordshire with flat-panel cabinets, green cabinets, a built-in bath, a built-in shower, a one-piece toilet, green walls, porcelain flooring, a vessel sink, solid surface worktops, beige floors, an open shower, white worktops, a wall niche, a single sink and a freestanding vanity unit.
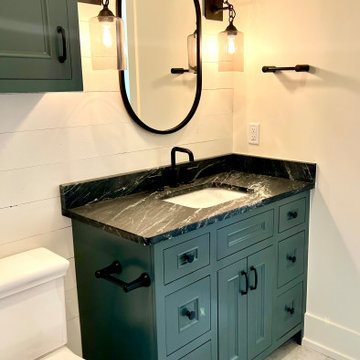
Inspiration for a farmhouse bathroom in Other with beaded cabinets, green cabinets, an alcove shower, a two-piece toilet, white tiles, ceramic tiles, white walls, ceramic flooring, a submerged sink, soapstone worktops, a sliding door, black worktops, a single sink, a built in vanity unit and tongue and groove walls.
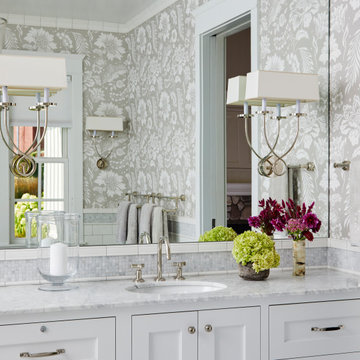
Design ideas for a rural ensuite bathroom in Other with recessed-panel cabinets, white cabinets, a freestanding bath, white tiles, ceramic tiles, a submerged sink, marble worktops, white worktops, a single sink, a built in vanity unit, grey walls, porcelain flooring, grey floors and wallpapered walls.
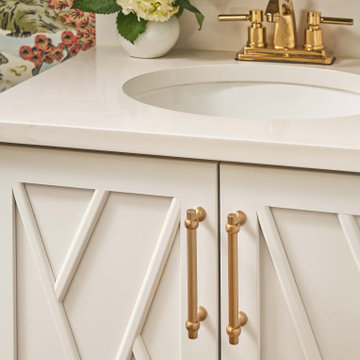
Wash Away Your Troubles Bathroom Remodel.
Photo of a country bathroom in Other with white cabinets, white worktops, a single sink and wallpapered walls.
Photo of a country bathroom in Other with white cabinets, white worktops, a single sink and wallpapered walls.
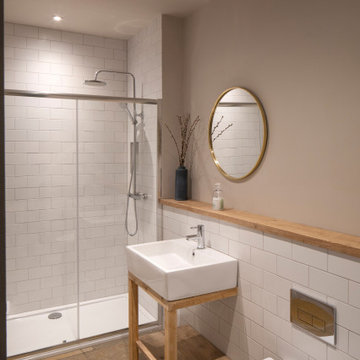
Inspiration for a small country grey and white ensuite bathroom with white tiles, ceramic tiles, wooden worktops, brown worktops, a single sink, a built in vanity unit, a walk-in shower, a wall mounted toilet, grey walls, limestone flooring, a console sink, beige floors and a sliding door.
Country Bathroom with a Single Sink Ideas and Designs
9

 Shelves and shelving units, like ladder shelves, will give you extra space without taking up too much floor space. Also look for wire, wicker or fabric baskets, large and small, to store items under or next to the sink, or even on the wall.
Shelves and shelving units, like ladder shelves, will give you extra space without taking up too much floor space. Also look for wire, wicker or fabric baskets, large and small, to store items under or next to the sink, or even on the wall.  The sink, the mirror, shower and/or bath are the places where you might want the clearest and strongest light. You can use these if you want it to be bright and clear. Otherwise, you might want to look at some soft, ambient lighting in the form of chandeliers, short pendants or wall lamps. You could use accent lighting around your country bath in the form to create a tranquil, spa feel, as well.
The sink, the mirror, shower and/or bath are the places where you might want the clearest and strongest light. You can use these if you want it to be bright and clear. Otherwise, you might want to look at some soft, ambient lighting in the form of chandeliers, short pendants or wall lamps. You could use accent lighting around your country bath in the form to create a tranquil, spa feel, as well. 