Country Bathroom with a Single Sink Ideas and Designs
Refine by:
Budget
Sort by:Popular Today
101 - 120 of 2,996 photos
Item 1 of 3
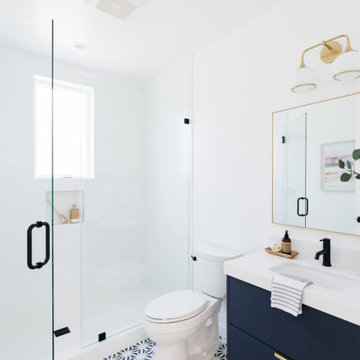
This is an example of a medium sized farmhouse shower room bathroom in Los Angeles with flat-panel cabinets, blue cabinets, an alcove shower, a two-piece toilet, white walls, mosaic tile flooring, a submerged sink, multi-coloured floors, a hinged door, white worktops, a wall niche, a single sink and a floating vanity unit.
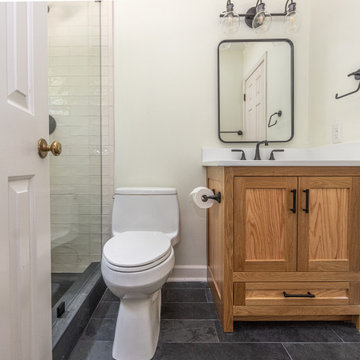
Charming farmhouse guest bath
Inspiration for a medium sized farmhouse shower room bathroom in Atlanta with flat-panel cabinets, light wood cabinets, an alcove shower, a one-piece toilet, white tiles, ceramic tiles, white walls, slate flooring, a submerged sink, engineered stone worktops, black floors, a hinged door, white worktops, a wall niche, a single sink and a freestanding vanity unit.
Inspiration for a medium sized farmhouse shower room bathroom in Atlanta with flat-panel cabinets, light wood cabinets, an alcove shower, a one-piece toilet, white tiles, ceramic tiles, white walls, slate flooring, a submerged sink, engineered stone worktops, black floors, a hinged door, white worktops, a wall niche, a single sink and a freestanding vanity unit.

We added a shower, tongue & groove panelling, a wall hung wc & an oak floor to our Cotswolds Cottage project. Interior Design by Imperfect Interiors
Armada Cottage is available to rent at www.armadacottagecotswolds.co.uk
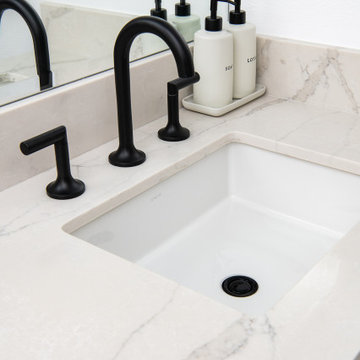
Undermounted sink with matte black deck mounted faucets
Photo of a country bathroom in Orange County with medium wood cabinets, a shower/bath combination, white tiles, porcelain tiles, white walls, a submerged sink, quartz worktops, white floors, a shower curtain, white worktops, a wall niche, a single sink and a built in vanity unit.
Photo of a country bathroom in Orange County with medium wood cabinets, a shower/bath combination, white tiles, porcelain tiles, white walls, a submerged sink, quartz worktops, white floors, a shower curtain, white worktops, a wall niche, a single sink and a built in vanity unit.

This small 4'x6' bathroom was originally created converting 2 closets in this 1890 historic house into a kids bathroom with a small tub, toilet and really small sink. Gutted the bathroom and created a curb less shower. Installed a wall mount faucet and larger vessel sink with vanity. Used white subway tile for shower and waincotting behind sink and toilet. Added shiplap on remaining walls. Installed a marble shelf over sink and toilet. Installed new window and door casings to match the old house moldings. Added crown molding. Installed a recessed light/fan over shower. Installed a chandelier and lighted mirror over sink/toilet. Will be installing heavy sliding glass door for shower. #Pasoroblescontractor #centralcoastgeneralcontractor #bathroomdesign #designbuild

Medium sized farmhouse shower room bathroom in Denver with shaker cabinets, green cabinets, a corner shower, porcelain tiles, mosaic tile flooring, a hinged door, a single sink and a built in vanity unit.
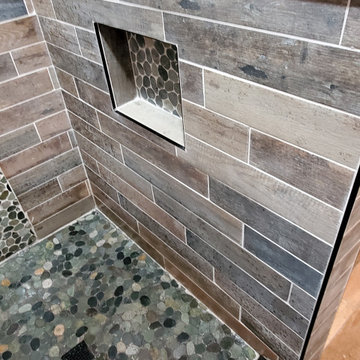
Client wanted a "zen" farmhouse bathroom.
Photo of a medium sized rural shower room bathroom in New York with freestanding cabinets, beige cabinets, a walk-in shower, a one-piece toilet, white tiles, porcelain tiles, beige walls, porcelain flooring, a vessel sink, wooden worktops, grey floors, an open shower, brown worktops, a single sink and a freestanding vanity unit.
Photo of a medium sized rural shower room bathroom in New York with freestanding cabinets, beige cabinets, a walk-in shower, a one-piece toilet, white tiles, porcelain tiles, beige walls, porcelain flooring, a vessel sink, wooden worktops, grey floors, an open shower, brown worktops, a single sink and a freestanding vanity unit.

A barn-style door was installed for the guest bathroom, which features a shower nook.
The owner’s eclectic taste in furnishings give the home an overall cozy feeling that lends personality to the home.
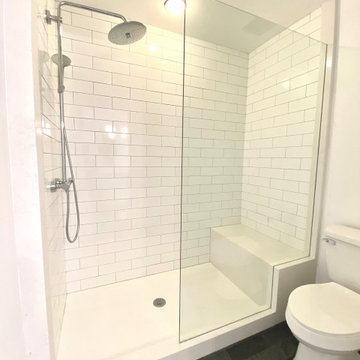
This is an example of a medium sized country ensuite bathroom in Denver with shaker cabinets, white cabinets, an alcove bath, an alcove shower, a two-piece toilet, white tiles, metro tiles, white walls, slate flooring, a submerged sink, engineered stone worktops, grey floors, a hinged door, white worktops, a single sink and a built in vanity unit.
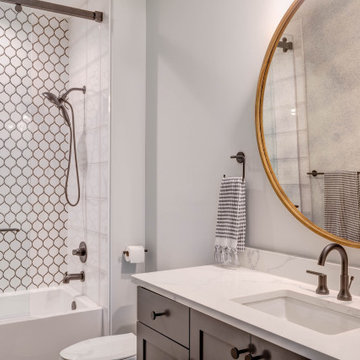
Inspiration for a medium sized farmhouse family bathroom in Atlanta with shaker cabinets, grey cabinets, an alcove bath, a shower/bath combination, a two-piece toilet, white tiles, ceramic tiles, grey walls, porcelain flooring, a submerged sink, engineered stone worktops, black floors, a sliding door, white worktops, a wall niche, a single sink and a built in vanity unit.
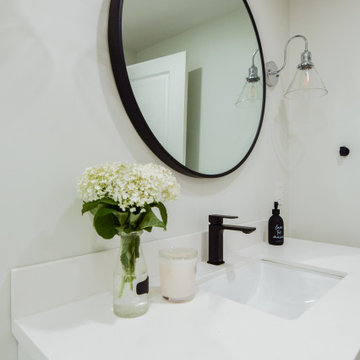
A beautiful farm house feel to this bathroom keeps it looking fun and fresh. Mixed black finishes with polished chrome for a unique and modern look. Mosaic floor tiles add charm in greys that are warm.

This is an example of a large farmhouse ensuite bathroom in Boston with shaker cabinets, white cabinets, a freestanding bath, a corner shower, a one-piece toilet, white tiles, metro tiles, grey walls, porcelain flooring, a submerged sink, marble worktops, brown floors, a hinged door, multi-coloured worktops, an enclosed toilet, a single sink, a freestanding vanity unit and tongue and groove walls.
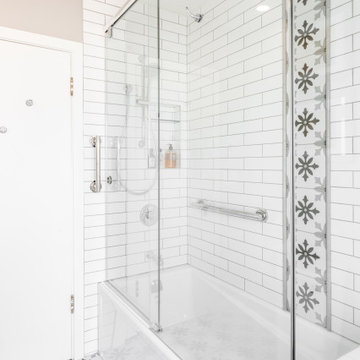
Design ideas for a small country shower room bathroom in Vancouver with shaker cabinets, white cabinets, a corner bath, a shower/bath combination, a two-piece toilet, white tiles, ceramic tiles, beige walls, porcelain flooring, a vessel sink, engineered stone worktops, grey floors, a sliding door, white worktops, a wall niche, a single sink and a freestanding vanity unit.
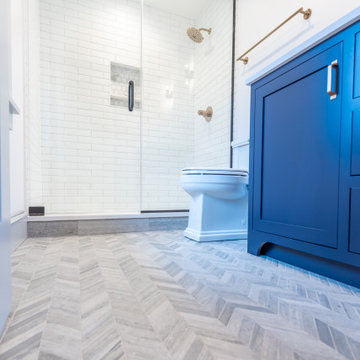
Modern farmhouse custom en suite bathroom featuring custom tiling and lighting. Unique tile pattern on floors and inside shower make this bathroom unique. Single sink and vanity with plenty of counter space and storage.

The clients were keen to keep upheaval to a minimum so we kept the existing layout, meaning there was no need to relocate the services and cutting down the time that the bathroom was out of action.
Underfloor heating was installed to free up wall space in this bijou bathroom, and plentiful bespoke and hidden storage was fitted to help the clients keep the space looking neat.
The clients had a selection of existing items they wanted to make use of, including a mirror and some offcuts from their kitchen worktop. We LOVE a no-waste challenge around here, so we had the mirror re-sprayed to match the lampshades, and had the offcuts re-worked into the surface and splash back of the vanity.
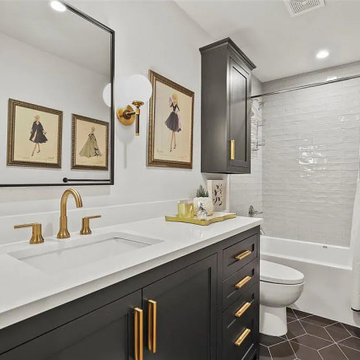
Design ideas for a large farmhouse shower room bathroom in Dallas with beaded cabinets, black cabinets, an alcove bath, a shower/bath combination, a two-piece toilet, white tiles, ceramic tiles, white walls, porcelain flooring, a submerged sink, marble worktops, black floors, a shower curtain, white worktops, a single sink and a built in vanity unit.

Design ideas for a medium sized rural ensuite bathroom in Cincinnati with grey cabinets, a claw-foot bath, a built-in shower, a two-piece toilet, white tiles, metro tiles, grey walls, ceramic flooring, engineered stone worktops, grey floors, an open shower, white worktops, a laundry area, a single sink, a built in vanity unit and recessed-panel cabinets.
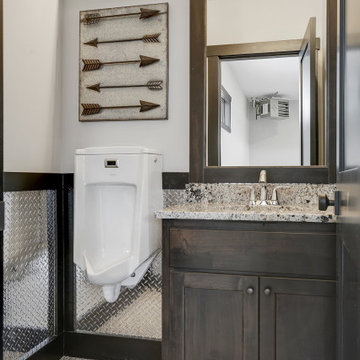
Inspiration for a small farmhouse bathroom in Minneapolis with freestanding cabinets, brown cabinets, an urinal, grey walls, a submerged sink, granite worktops, grey floors, multi-coloured worktops, an enclosed toilet, a single sink and a built in vanity unit.
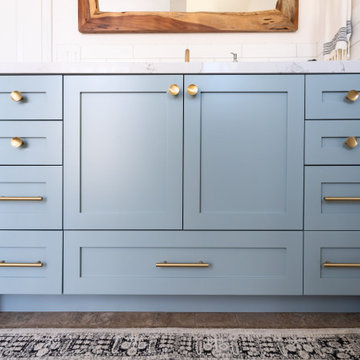
This guest bath has a light and airy feel with an organic element and pop of color. The custom vanity is in a midtown jade aqua-green PPG paint Holy Glen. It provides ample storage while giving contrast to the white and brass elements. A playful use of mixed metal finishes gives the bathroom an up-dated look. The 3 light sconce is gold and black with glass globes that tie the gold cross handle plumbing fixtures and matte black hardware and bathroom accessories together. The quartz countertop has gold veining that adds additional warmth to the space. The acacia wood framed mirror with a natural interior edge gives the bathroom an organic warm feel that carries into the curb-less shower through the use of warn toned river rock. White subway tile in an offset pattern is used on all three walls in the shower and carried over to the vanity backsplash. The shower has a tall niche with quartz shelves providing lots of space for storing shower necessities. The river rock from the shower floor is carried to the back of the niche to add visual interest to the white subway shower wall as well as a black Schluter edge detail. The shower has a frameless glass rolling shower door with matte black hardware to give the this smaller bathroom an open feel and allow the natural light in. There is a gold handheld shower fixture with a cross handle detail that looks amazing against the white subway tile wall. The white Sherwin Williams Snowbound walls are the perfect backdrop to showcase the design elements of the bathroom.
Photography by LifeCreated.
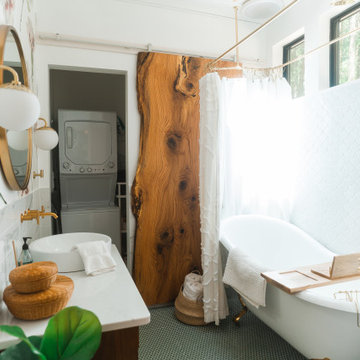
Photo of a farmhouse bathroom in Columbus with a claw-foot bath, white tiles, multi-coloured walls, mosaic tile flooring, a vessel sink, green floors, white worktops, a single sink and a laundry area.
Country Bathroom with a Single Sink Ideas and Designs
6

 Shelves and shelving units, like ladder shelves, will give you extra space without taking up too much floor space. Also look for wire, wicker or fabric baskets, large and small, to store items under or next to the sink, or even on the wall.
Shelves and shelving units, like ladder shelves, will give you extra space without taking up too much floor space. Also look for wire, wicker or fabric baskets, large and small, to store items under or next to the sink, or even on the wall.  The sink, the mirror, shower and/or bath are the places where you might want the clearest and strongest light. You can use these if you want it to be bright and clear. Otherwise, you might want to look at some soft, ambient lighting in the form of chandeliers, short pendants or wall lamps. You could use accent lighting around your country bath in the form to create a tranquil, spa feel, as well.
The sink, the mirror, shower and/or bath are the places where you might want the clearest and strongest light. You can use these if you want it to be bright and clear. Otherwise, you might want to look at some soft, ambient lighting in the form of chandeliers, short pendants or wall lamps. You could use accent lighting around your country bath in the form to create a tranquil, spa feel, as well. 