Country Bathroom with Beige Cabinets Ideas and Designs
Refine by:
Budget
Sort by:Popular Today
81 - 100 of 347 photos
Item 1 of 3
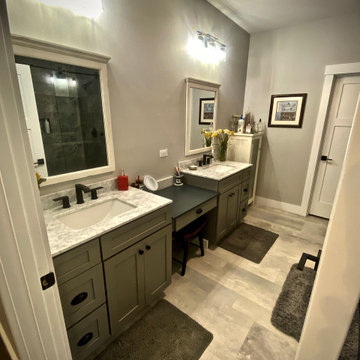
Design ideas for a large farmhouse ensuite bathroom in Portland Maine with shaker cabinets, beige cabinets, a walk-in shower, a two-piece toilet, multi-coloured tiles, ceramic tiles, grey walls, vinyl flooring, a submerged sink, marble worktops, multi-coloured floors, a sliding door, multi-coloured worktops, a wall niche, double sinks, a built in vanity unit and a vaulted ceiling.
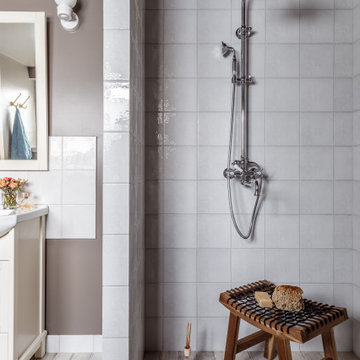
Inspiration for a medium sized country shower room bathroom in Other with beige cabinets, an alcove shower, white tiles, grey walls, an integrated sink, beige floors, an open shower and white worktops.
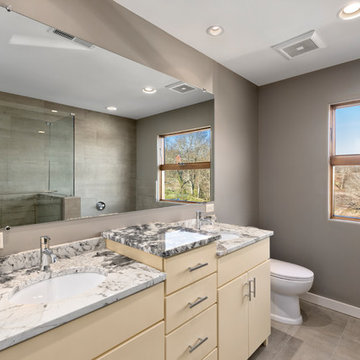
Outside in Photography
Medium sized rural family bathroom in Other with flat-panel cabinets, beige cabinets, a walk-in shower, grey tiles, a built-in sink, granite worktops, a hinged door and an alcove bath.
Medium sized rural family bathroom in Other with flat-panel cabinets, beige cabinets, a walk-in shower, grey tiles, a built-in sink, granite worktops, a hinged door and an alcove bath.
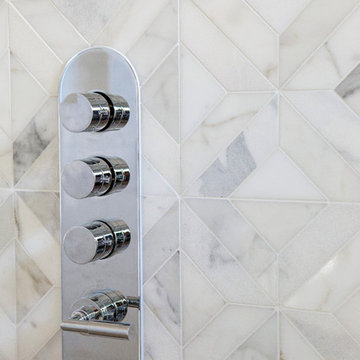
Custom master bathroom with large open shower and free standing concrete bathtub, vanity and dual sink areas.
Shower: Custom designed multi-use shower, beautiful marble tile design in quilted patterns as a nod to the farmhouse era. Custom built industrial metal and glass panel. Shower drying area with direct pass though to master closet.
Vanity and dual sink areas: Custom designed modified shaker cabinetry with subtle beveled edges in a beautiful subtle grey/beige paint color, quartz counter tops with waterfall edge. Custom designed marble back splashes match the shower design, and acrylic hardware add a bit of bling. Beautiful farmhouse themed mirrors and eclectic lighting.
Flooring: Under-flooring temperature control for both heating and cooling, connected through WiFi to weather service. Flooring is beautiful porcelain tiles in wood grain finish.
For more photos of this project visit our website: https://wendyobrienid.com.
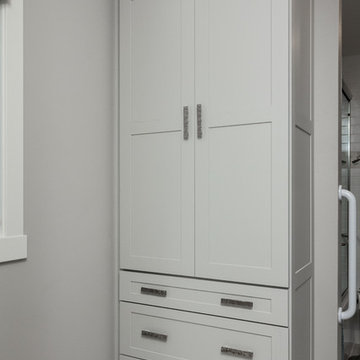
This chic farmhouse remodel project blends the classic Pendleton SP 275 door style with the fresh look of the Heron Plume (Kitchen and Powder Room) and Oyster (Master Bath and Closet) painted finish from Showplace Cabinetry.
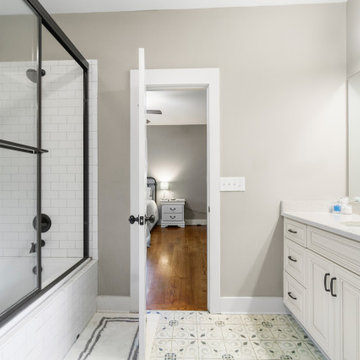
The guest bathroom on the 2nd floor of Arbor Creek. View House Plan THD-1389: https://www.thehousedesigners.com/plan/the-ingalls-1389
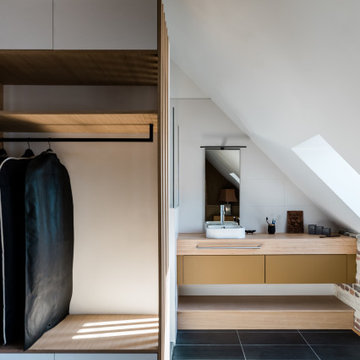
Enfin dans la dernière chambre d’amis, habillage total de la tête-de-lit avec des champlats de chêne et du papier-peint tissé Elitis et création d’une penderie sur-mesure façon hôtel élégamment ouverte par un claustra en bois sur sa salle d’eau attenante
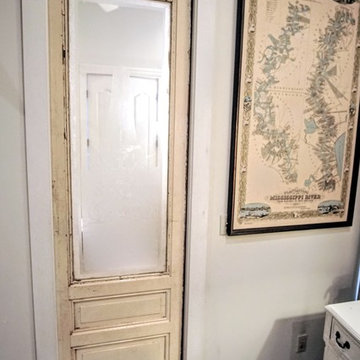
J. Frank Robbins
Photo of a large farmhouse ensuite bathroom in Miami with raised-panel cabinets, beige cabinets, a claw-foot bath, a built-in shower, a one-piece toilet, beige tiles, limestone tiles, white walls, limestone flooring, a submerged sink, granite worktops, beige floors, a hinged door and beige worktops.
Photo of a large farmhouse ensuite bathroom in Miami with raised-panel cabinets, beige cabinets, a claw-foot bath, a built-in shower, a one-piece toilet, beige tiles, limestone tiles, white walls, limestone flooring, a submerged sink, granite worktops, beige floors, a hinged door and beige worktops.
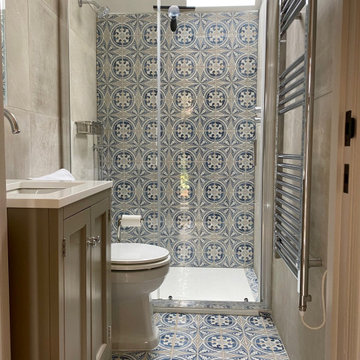
Compact bathroom, with vaulted ceiling and conservation roof lights. Morrocan blue and white patterned tiles to back wall and floor, with neutral stone effect Mandarin Stone tiles to other walls. Slate shower tray, chrome fittings, LED lit and anti-mist mirror, and Roper Rhodes vanity unit.
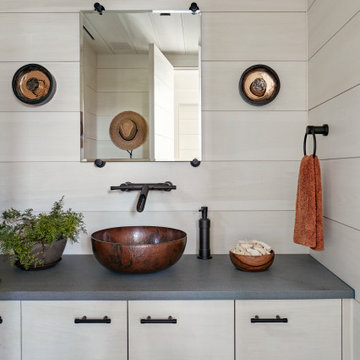
The white-washed clear pine board walls and bluestone countertop and floor are contrasted by oil rubbed bronze fittings & hardware. Robert Benson Photography.
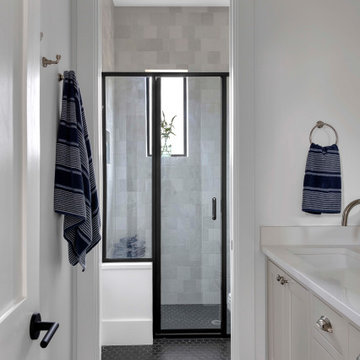
Photo of a medium sized country shower room bathroom in Austin with shaker cabinets, beige cabinets, white tiles, white walls, ceramic flooring, a submerged sink, quartz worktops, a hinged door, white worktops, double sinks, a floating vanity unit, a built-in shower, a one-piece toilet, black floors and a shower bench.
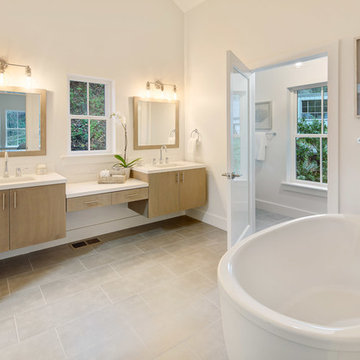
New Oakland Hills Home
©2018 Steven Corley Randel
Photo of a large farmhouse ensuite bathroom in Other with flat-panel cabinets, beige cabinets, a freestanding bath, an alcove shower, a two-piece toilet, white tiles, porcelain tiles, white walls, porcelain flooring, a submerged sink, engineered stone worktops, beige floors, a hinged door and white worktops.
Photo of a large farmhouse ensuite bathroom in Other with flat-panel cabinets, beige cabinets, a freestanding bath, an alcove shower, a two-piece toilet, white tiles, porcelain tiles, white walls, porcelain flooring, a submerged sink, engineered stone worktops, beige floors, a hinged door and white worktops.
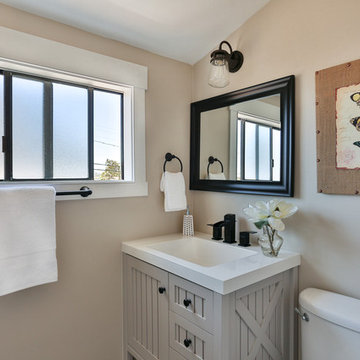
Photos by Denise Butler Photography
Design ideas for a farmhouse shower room bathroom in Los Angeles with louvered cabinets, beige cabinets, a two-piece toilet, beige walls, an integrated sink and engineered stone worktops.
Design ideas for a farmhouse shower room bathroom in Los Angeles with louvered cabinets, beige cabinets, a two-piece toilet, beige walls, an integrated sink and engineered stone worktops.
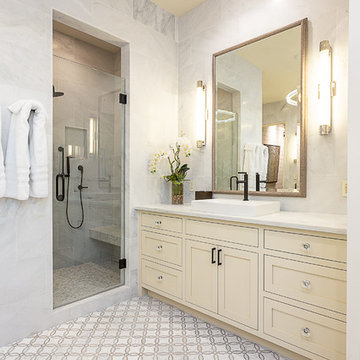
Photo of a medium sized country ensuite bathroom in Austin with shaker cabinets, beige cabinets, an alcove shower, grey tiles, marble tiles, grey walls, marble flooring, a vessel sink, marble worktops, grey floors, a hinged door and white worktops.
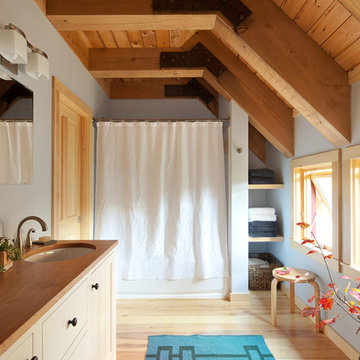
This custom bathroom with exposed wood beams was built inside a renovated Maine barn home.
Trent Bell Photography
Inspiration for a farmhouse ensuite bathroom in Portland Maine with beige cabinets, an alcove shower, blue walls, medium hardwood flooring, a submerged sink, wooden worktops, beige floors, a shower curtain, beige worktops, a single sink, a freestanding vanity unit, exposed beams and wood walls.
Inspiration for a farmhouse ensuite bathroom in Portland Maine with beige cabinets, an alcove shower, blue walls, medium hardwood flooring, a submerged sink, wooden worktops, beige floors, a shower curtain, beige worktops, a single sink, a freestanding vanity unit, exposed beams and wood walls.

This Paradise Model ATU is extra tall and grand! As you would in you have a couch for lounging, a 6 drawer dresser for clothing, and a seating area and closet that mirrors the kitchen. Quartz countertops waterfall over the side of the cabinets encasing them in stone. The custom kitchen cabinetry is sealed in a clear coat keeping the wood tone light. Black hardware accents with contrast to the light wood. A main-floor bedroom- no crawling in and out of bed. The wallpaper was an owner request; what do you think of their choice?
The bathroom has natural edge Hawaiian mango wood slabs spanning the length of the bump-out: the vanity countertop and the shelf beneath. The entire bump-out-side wall is tiled floor to ceiling with a diamond print pattern. The shower follows the high contrast trend with one white wall and one black wall in matching square pearl finish. The warmth of the terra cotta floor adds earthy warmth that gives life to the wood. 3 wall lights hang down illuminating the vanity, though durning the day, you likely wont need it with the natural light shining in from two perfect angled long windows.
This Paradise model was way customized. The biggest alterations were to remove the loft altogether and have one consistent roofline throughout. We were able to make the kitchen windows a bit taller because there was no loft we had to stay below over the kitchen. This ATU was perfect for an extra tall person. After editing out a loft, we had these big interior walls to work with and although we always have the high-up octagon windows on the interior walls to keep thing light and the flow coming through, we took it a step (or should I say foot) further and made the french pocket doors extra tall. This also made the shower wall tile and shower head extra tall. We added another ceiling fan above the kitchen and when all of those awning windows are opened up, all the hot air goes right up and out.
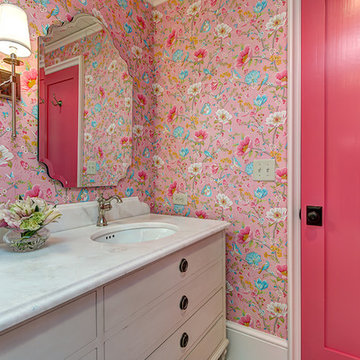
Design ideas for a rural bathroom in Charlotte with beige cabinets, pink walls, a submerged sink and flat-panel cabinets.
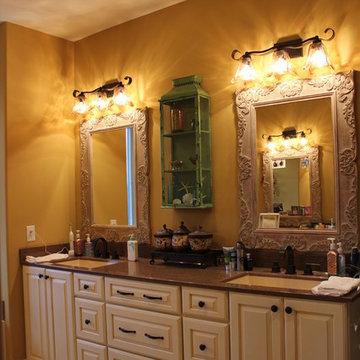
Andrea Oelger, CKD
Photo of a medium sized rural ensuite bathroom in St Louis with an integrated sink, raised-panel cabinets, beige cabinets, onyx worktops and yellow walls.
Photo of a medium sized rural ensuite bathroom in St Louis with an integrated sink, raised-panel cabinets, beige cabinets, onyx worktops and yellow walls.
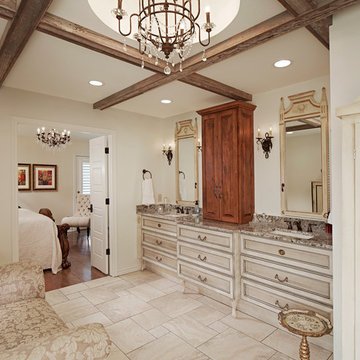
Vaughan Creative Media
This is an example of a rural bathroom in Dallas with a submerged sink, recessed-panel cabinets, beige cabinets and white walls.
This is an example of a rural bathroom in Dallas with a submerged sink, recessed-panel cabinets, beige cabinets and white walls.
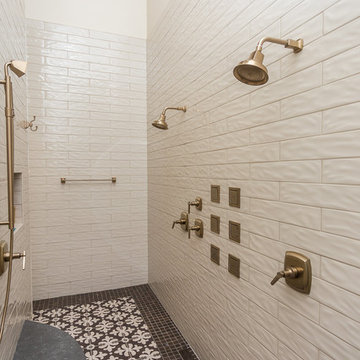
Bella Vita Photography
This is an example of a large country ensuite bathroom in Other with freestanding cabinets, beige cabinets, a walk-in shower, beige tiles, porcelain tiles, beige walls, porcelain flooring, a submerged sink, engineered stone worktops, brown floors and beige worktops.
This is an example of a large country ensuite bathroom in Other with freestanding cabinets, beige cabinets, a walk-in shower, beige tiles, porcelain tiles, beige walls, porcelain flooring, a submerged sink, engineered stone worktops, brown floors and beige worktops.
Country Bathroom with Beige Cabinets Ideas and Designs
5

 Shelves and shelving units, like ladder shelves, will give you extra space without taking up too much floor space. Also look for wire, wicker or fabric baskets, large and small, to store items under or next to the sink, or even on the wall.
Shelves and shelving units, like ladder shelves, will give you extra space without taking up too much floor space. Also look for wire, wicker or fabric baskets, large and small, to store items under or next to the sink, or even on the wall.  The sink, the mirror, shower and/or bath are the places where you might want the clearest and strongest light. You can use these if you want it to be bright and clear. Otherwise, you might want to look at some soft, ambient lighting in the form of chandeliers, short pendants or wall lamps. You could use accent lighting around your country bath in the form to create a tranquil, spa feel, as well.
The sink, the mirror, shower and/or bath are the places where you might want the clearest and strongest light. You can use these if you want it to be bright and clear. Otherwise, you might want to look at some soft, ambient lighting in the form of chandeliers, short pendants or wall lamps. You could use accent lighting around your country bath in the form to create a tranquil, spa feel, as well. 