Country Bathroom with Dark Hardwood Flooring Ideas and Designs
Refine by:
Budget
Sort by:Popular Today
61 - 80 of 467 photos
Item 1 of 3
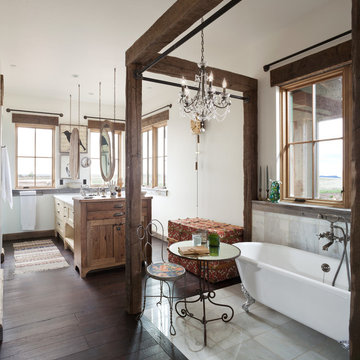
This long space was made more functional with a double sided vanity and tub niche, to be dressed with lace curtains at a future time. Marble flooring, rustic wood window shelves and a dark wood floor are all reminiscent of the past.
Photography by Emily Minton Redfield
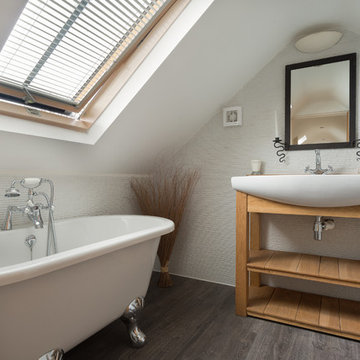
Bathroom within a clever loft conversion Colin Cadle Photography, Photo Styling Jan Cadle
This is an example of a medium sized farmhouse bathroom in Devon with white tiles, ceramic tiles, dark hardwood flooring, open cabinets and a claw-foot bath.
This is an example of a medium sized farmhouse bathroom in Devon with white tiles, ceramic tiles, dark hardwood flooring, open cabinets and a claw-foot bath.

A light filled master bath with a vaulted ceiling is located at the second floor gable end. The vibrant greens and earthy browns of the landscape are mimicked with interior material selections.
Photography: Jeffrey Totaro
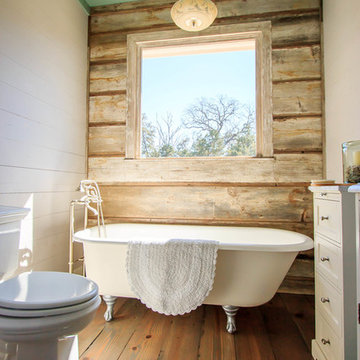
This is an example of a medium sized country shower room bathroom in Austin with recessed-panel cabinets, white cabinets, a claw-foot bath, a two-piece toilet, white walls, dark hardwood flooring and brown floors.
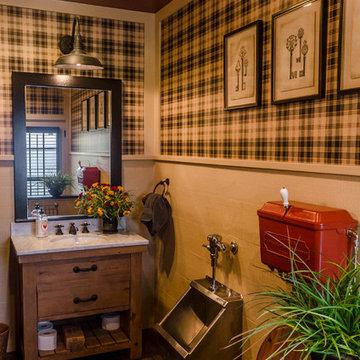
In the lower level of the barn, there is a rustic bathroom that can be accessed from the inside gym area, as well as from the outdoor pool area.
Photo by: Daniel Contelmo Jr.
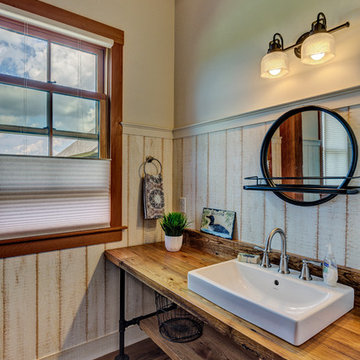
Small farmhouse bathroom in Manchester with open cabinets, grey walls, dark hardwood flooring, a vessel sink, wooden worktops, brown floors and brown worktops.
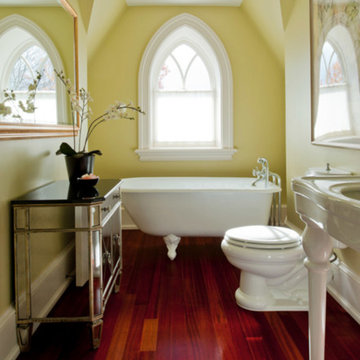
Updated farmhouse style with clawfoot tub, pedestal sink, and wood floors create a place to escape from the world outside.
Inspiration for a small country ensuite bathroom in Other with a claw-foot bath, a two-piece toilet, yellow walls, dark hardwood flooring and a pedestal sink.
Inspiration for a small country ensuite bathroom in Other with a claw-foot bath, a two-piece toilet, yellow walls, dark hardwood flooring and a pedestal sink.
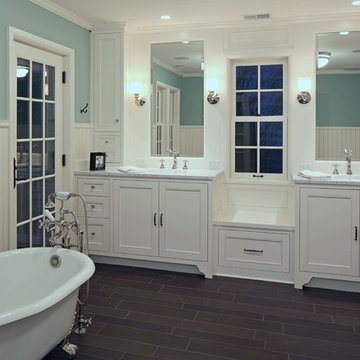
Custom cabinetry by Eurowood Cabinets. Designed by Cramer Kreski Designs.
Design ideas for a medium sized country ensuite bathroom in Omaha with recessed-panel cabinets, white cabinets, blue walls and dark hardwood flooring.
Design ideas for a medium sized country ensuite bathroom in Omaha with recessed-panel cabinets, white cabinets, blue walls and dark hardwood flooring.
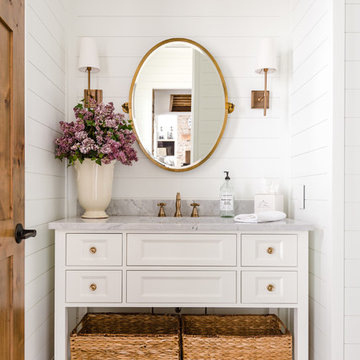
Inspiration for a medium sized rural shower room bathroom in Columbus with white cabinets, white walls, dark hardwood flooring, a submerged sink, brown floors, grey worktops and recessed-panel cabinets.
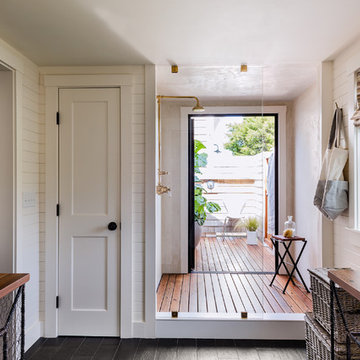
Photo Credit: Michael J Lee
Inspiration for a large farmhouse ensuite bathroom in Boston with open cabinets, a walk-in shower, white tiles, white walls, dark hardwood flooring, a vessel sink, wooden worktops, brown floors and an open shower.
Inspiration for a large farmhouse ensuite bathroom in Boston with open cabinets, a walk-in shower, white tiles, white walls, dark hardwood flooring, a vessel sink, wooden worktops, brown floors and an open shower.
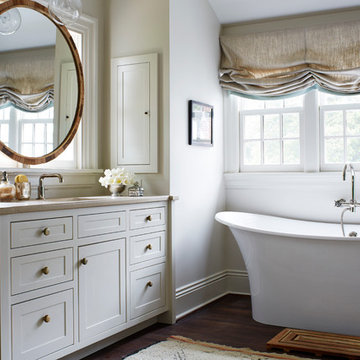
Photo Cred: Kip Dawkins (www.kipdawkinsphotography.com)
Design ideas for a farmhouse bathroom in Richmond with shaker cabinets, grey cabinets, a freestanding bath, white walls, a submerged sink and dark hardwood flooring.
Design ideas for a farmhouse bathroom in Richmond with shaker cabinets, grey cabinets, a freestanding bath, white walls, a submerged sink and dark hardwood flooring.
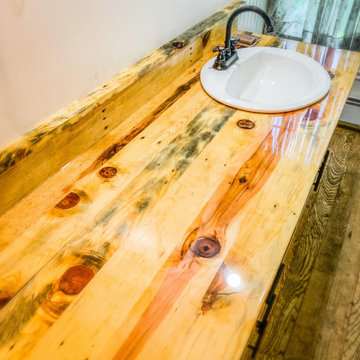
Design ideas for a large rural ensuite bathroom in Detroit with freestanding cabinets, white cabinets, a claw-foot bath, a shower/bath combination, white walls, dark hardwood flooring, a built-in sink, wooden worktops, brown floors, a shower curtain, yellow worktops, a single sink and a built in vanity unit.
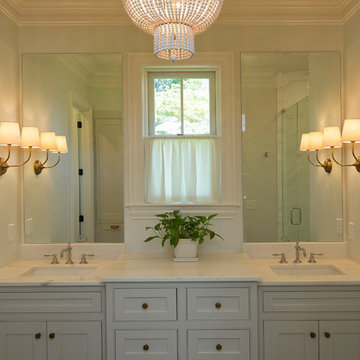
Large farmhouse ensuite bathroom in Raleigh with shaker cabinets, white cabinets, an alcove shower, white walls, dark hardwood flooring, solid surface worktops, brown floors, a hinged door and a submerged sink.
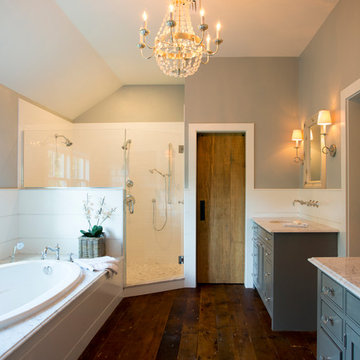
When Cummings Architects first met with the owners of this understated country farmhouse, the building’s layout and design was an incoherent jumble. The original bones of the building were almost unrecognizable. All of the original windows, doors, flooring, and trims – even the country kitchen – had been removed. Mathew and his team began a thorough design discovery process to find the design solution that would enable them to breathe life back into the old farmhouse in a way that acknowledged the building’s venerable history while also providing for a modern living by a growing family.
The redesign included the addition of a new eat-in kitchen, bedrooms, bathrooms, wrap around porch, and stone fireplaces. To begin the transforming restoration, the team designed a generous, twenty-four square foot kitchen addition with custom, farmers-style cabinetry and timber framing. The team walked the homeowners through each detail the cabinetry layout, materials, and finishes. Salvaged materials were used and authentic craftsmanship lent a sense of place and history to the fabric of the space.
The new master suite included a cathedral ceiling showcasing beautifully worn salvaged timbers. The team continued with the farm theme, using sliding barn doors to separate the custom-designed master bath and closet. The new second-floor hallway features a bold, red floor while new transoms in each bedroom let in plenty of light. A summer stair, detailed and crafted with authentic details, was added for additional access and charm.
Finally, a welcoming farmer’s porch wraps around the side entry, connecting to the rear yard via a gracefully engineered grade. This large outdoor space provides seating for large groups of people to visit and dine next to the beautiful outdoor landscape and the new exterior stone fireplace.
Though it had temporarily lost its identity, with the help of the team at Cummings Architects, this lovely farmhouse has regained not only its former charm but also a new life through beautifully integrated modern features designed for today’s family.
Photo by Eric Roth
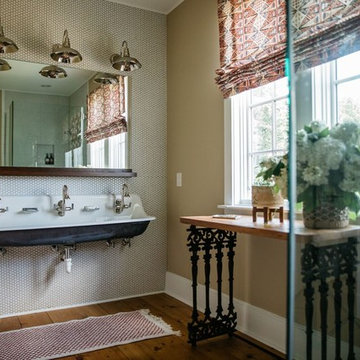
Photo Credit: Kirk Chambers
Inspiration for a medium sized farmhouse shower room bathroom in Other with a trough sink, brown floors, a hinged door, a corner shower, beige walls and dark hardwood flooring.
Inspiration for a medium sized farmhouse shower room bathroom in Other with a trough sink, brown floors, a hinged door, a corner shower, beige walls and dark hardwood flooring.
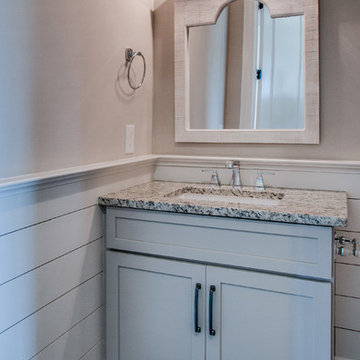
Design ideas for a small rural shower room bathroom in Nashville with shaker cabinets, white cabinets, white walls, dark hardwood flooring, a submerged sink and granite worktops.
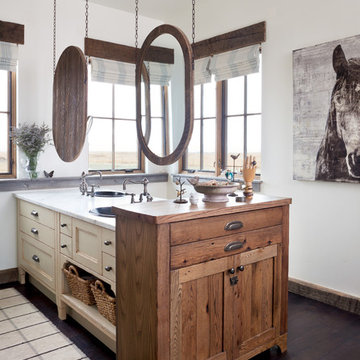
Painted and glazed alder cabinets make up this double sided vanity, which ends in a custom distressed oak cabinet fashioned to look like furniture. Mirrors hung by antique chains allow light to bounce through the space, and the homeowners to interact with each other.
Photography by Emily Minton Redfield

This is an example of a small farmhouse ensuite bathroom in Other with shaker cabinets, beige cabinets, a corner shower, a one-piece toilet, black and white tiles, porcelain tiles, white walls, dark hardwood flooring, a submerged sink, granite worktops, brown floors, a hinged door, multi-coloured worktops, a wall niche, double sinks and a built in vanity unit.
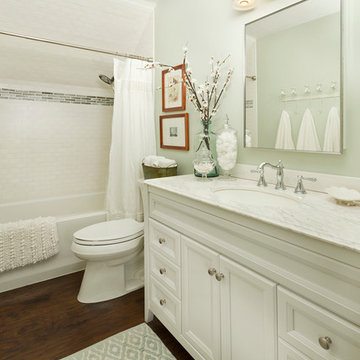
Building Design, Plans, and Interior Finishes by: Fluidesign Studio I Builder: Homeowner I Photographer: sethbennphoto.com
Design ideas for a medium sized farmhouse ensuite bathroom in Minneapolis with a submerged sink, recessed-panel cabinets, white cabinets, marble worktops, an alcove bath, a shower/bath combination, a two-piece toilet, white tiles, metro tiles, green walls and dark hardwood flooring.
Design ideas for a medium sized farmhouse ensuite bathroom in Minneapolis with a submerged sink, recessed-panel cabinets, white cabinets, marble worktops, an alcove bath, a shower/bath combination, a two-piece toilet, white tiles, metro tiles, green walls and dark hardwood flooring.
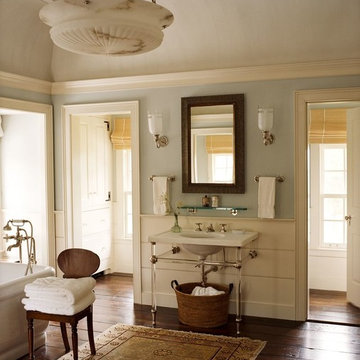
Design ideas for a large rural ensuite bathroom in New York with open cabinets, a freestanding bath, blue walls, dark hardwood flooring, a console sink and brown floors.
Country Bathroom with Dark Hardwood Flooring Ideas and Designs
4

 Shelves and shelving units, like ladder shelves, will give you extra space without taking up too much floor space. Also look for wire, wicker or fabric baskets, large and small, to store items under or next to the sink, or even on the wall.
Shelves and shelving units, like ladder shelves, will give you extra space without taking up too much floor space. Also look for wire, wicker or fabric baskets, large and small, to store items under or next to the sink, or even on the wall.  The sink, the mirror, shower and/or bath are the places where you might want the clearest and strongest light. You can use these if you want it to be bright and clear. Otherwise, you might want to look at some soft, ambient lighting in the form of chandeliers, short pendants or wall lamps. You could use accent lighting around your country bath in the form to create a tranquil, spa feel, as well.
The sink, the mirror, shower and/or bath are the places where you might want the clearest and strongest light. You can use these if you want it to be bright and clear. Otherwise, you might want to look at some soft, ambient lighting in the form of chandeliers, short pendants or wall lamps. You could use accent lighting around your country bath in the form to create a tranquil, spa feel, as well. 