Country Bathroom with Dark Hardwood Flooring Ideas and Designs
Refine by:
Budget
Sort by:Popular Today
81 - 100 of 467 photos
Item 1 of 3
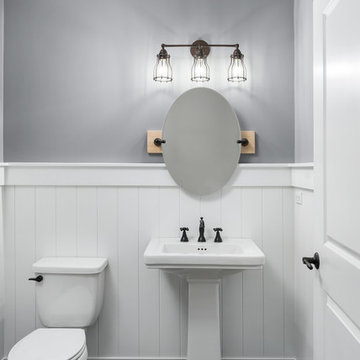
DJK Custom Homes, Inc.
This is an example of a medium sized rural shower room bathroom in Chicago with a two-piece toilet, grey walls, dark hardwood flooring, a pedestal sink and brown floors.
This is an example of a medium sized rural shower room bathroom in Chicago with a two-piece toilet, grey walls, dark hardwood flooring, a pedestal sink and brown floors.
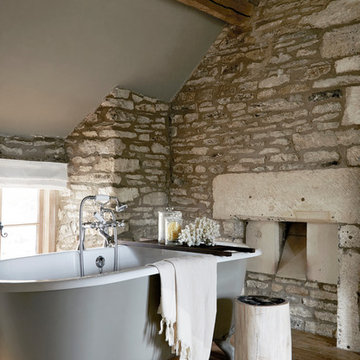
This tranquil bathroom setting is punctuated with characterful wooden beams, floor to ceiling exposed Cotswold stone, a freestanding Little Green Putti green claw-footed bath and a stunning petrified wooden stool.
Accessorised with an exquisite hanmam towel, a Decor Walther bath shelf and stunning glass jars and eco-friendly lace coral.
Photograph: Anna Stathaki
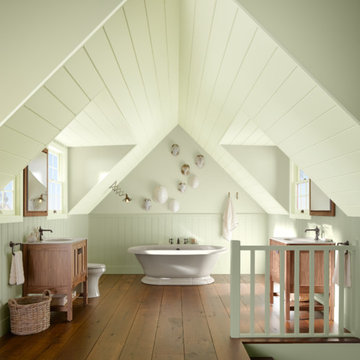
Country ensuite bathroom in Other with shaker cabinets, dark wood cabinets, a freestanding bath, green walls, dark hardwood flooring, a console sink and brown floors.

Rural ensuite bathroom in Nashville with a freestanding bath, dark hardwood flooring, a double shower, beige tiles, ceramic tiles, beige walls and an open shower.
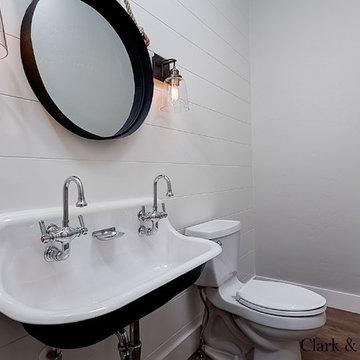
Doug Petersen Photography
Photo of a small farmhouse family bathroom in Boise with a wall-mounted sink, grey walls, a two-piece toilet and dark hardwood flooring.
Photo of a small farmhouse family bathroom in Boise with a wall-mounted sink, grey walls, a two-piece toilet and dark hardwood flooring.
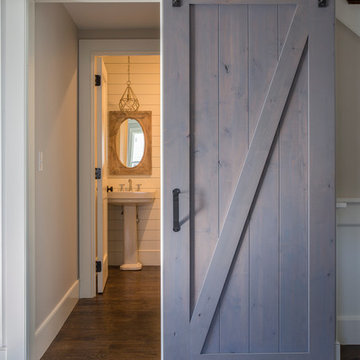
barn door for bathroom
Small farmhouse shower room bathroom in Other with grey walls, dark hardwood flooring and a console sink.
Small farmhouse shower room bathroom in Other with grey walls, dark hardwood flooring and a console sink.
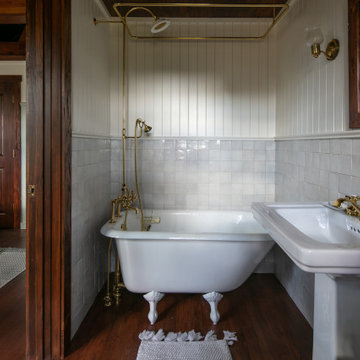
Little Siesta Cottage- 1926 Beach Cottage saved from demolition, moved to this site in 3 pieces and then restored to what we believe is the original architecture
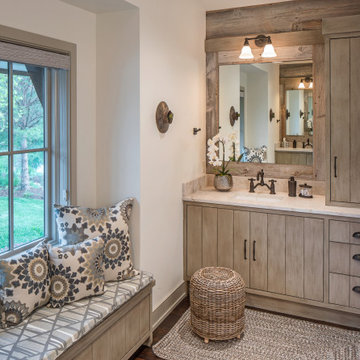
Design ideas for a country bathroom in Omaha with flat-panel cabinets, light wood cabinets, white walls, dark hardwood flooring, a submerged sink, brown floors and beige worktops.
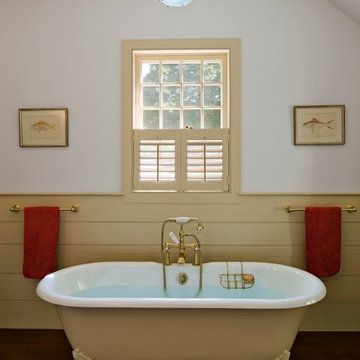
Horizontal beaded wainscotting and custom shutters are used in all the bathrooms.
Robert Benson Photography
Rural ensuite bathroom in New York with multi-coloured walls, a claw-foot bath and dark hardwood flooring.
Rural ensuite bathroom in New York with multi-coloured walls, a claw-foot bath and dark hardwood flooring.
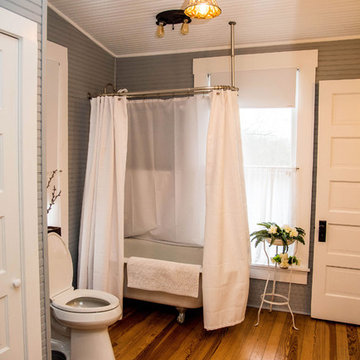
Medium sized farmhouse shower room bathroom in Austin with flat-panel cabinets, dark wood cabinets, a claw-foot bath, a shower/bath combination, a two-piece toilet, grey walls, dark hardwood flooring, a vessel sink, wooden worktops, brown floors and a shower curtain.
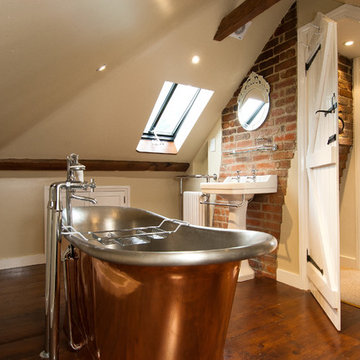
© Fraser Marr Photography
Design ideas for a country bathroom in Surrey with a pedestal sink, a freestanding bath, beige walls and dark hardwood flooring.
Design ideas for a country bathroom in Surrey with a pedestal sink, a freestanding bath, beige walls and dark hardwood flooring.
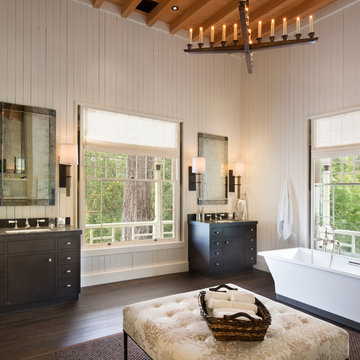
Photography copyright Paul Dyer Photography
Inspiration for a large rural bathroom in Other with flat-panel cabinets, dark wood cabinets, white walls, dark hardwood flooring, a submerged sink, brown floors and grey worktops.
Inspiration for a large rural bathroom in Other with flat-panel cabinets, dark wood cabinets, white walls, dark hardwood flooring, a submerged sink, brown floors and grey worktops.
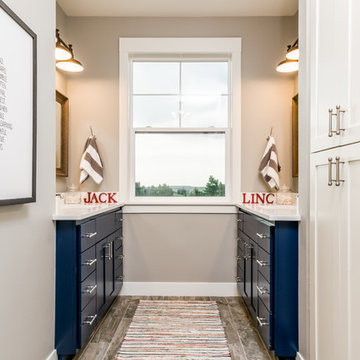
Design ideas for a medium sized country family bathroom in Denver with shaker cabinets, blue cabinets, grey walls, dark hardwood flooring, a submerged sink, solid surface worktops, brown floors and white worktops.
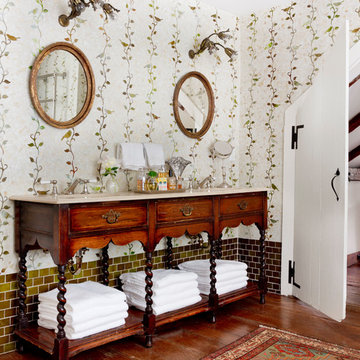
Photo: Rikki Snyder © 2015 Houzz
Photo of a farmhouse bathroom in New York with a submerged sink, dark wood cabinets, multi-coloured walls, dark hardwood flooring and raised-panel cabinets.
Photo of a farmhouse bathroom in New York with a submerged sink, dark wood cabinets, multi-coloured walls, dark hardwood flooring and raised-panel cabinets.
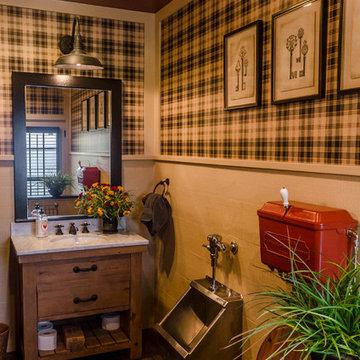
In the lower level of the barn, there is a rustic bathroom that can be accessed from the inside gym area, as well as from the outdoor pool area.
Photo by: Daniel Contelmo Jr.
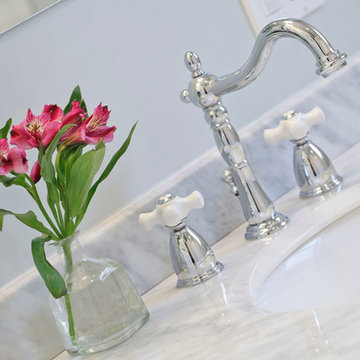
Small country bathroom in San Francisco with freestanding cabinets, white tiles, grey walls and dark hardwood flooring.
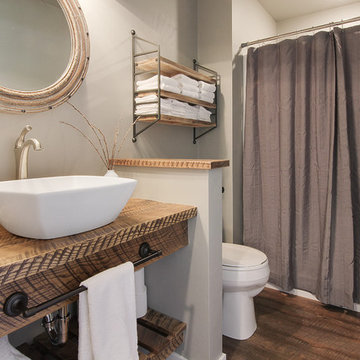
Inspiration for a rural bathroom in Other with an alcove shower, grey walls, dark hardwood flooring, a vessel sink, wooden worktops, brown floors, a shower curtain and brown worktops.
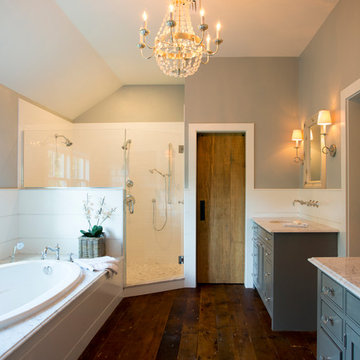
When Cummings Architects first met with the owners of this understated country farmhouse, the building’s layout and design was an incoherent jumble. The original bones of the building were almost unrecognizable. All of the original windows, doors, flooring, and trims – even the country kitchen – had been removed. Mathew and his team began a thorough design discovery process to find the design solution that would enable them to breathe life back into the old farmhouse in a way that acknowledged the building’s venerable history while also providing for a modern living by a growing family.
The redesign included the addition of a new eat-in kitchen, bedrooms, bathrooms, wrap around porch, and stone fireplaces. To begin the transforming restoration, the team designed a generous, twenty-four square foot kitchen addition with custom, farmers-style cabinetry and timber framing. The team walked the homeowners through each detail the cabinetry layout, materials, and finishes. Salvaged materials were used and authentic craftsmanship lent a sense of place and history to the fabric of the space.
The new master suite included a cathedral ceiling showcasing beautifully worn salvaged timbers. The team continued with the farm theme, using sliding barn doors to separate the custom-designed master bath and closet. The new second-floor hallway features a bold, red floor while new transoms in each bedroom let in plenty of light. A summer stair, detailed and crafted with authentic details, was added for additional access and charm.
Finally, a welcoming farmer’s porch wraps around the side entry, connecting to the rear yard via a gracefully engineered grade. This large outdoor space provides seating for large groups of people to visit and dine next to the beautiful outdoor landscape and the new exterior stone fireplace.
Though it had temporarily lost its identity, with the help of the team at Cummings Architects, this lovely farmhouse has regained not only its former charm but also a new life through beautifully integrated modern features designed for today’s family.
Photo by Eric Roth
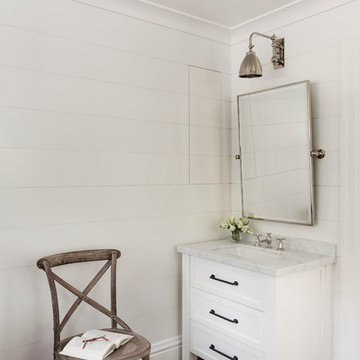
David Duncan Livingston
Inspiration for a large farmhouse ensuite bathroom in San Francisco with white cabinets, an alcove shower, white tiles, white walls, dark hardwood flooring, a submerged sink, shaker cabinets, a freestanding bath and metro tiles.
Inspiration for a large farmhouse ensuite bathroom in San Francisco with white cabinets, an alcove shower, white tiles, white walls, dark hardwood flooring, a submerged sink, shaker cabinets, a freestanding bath and metro tiles.
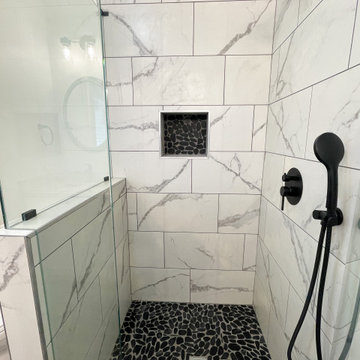
Design ideas for a small farmhouse ensuite bathroom in Other with shaker cabinets, beige cabinets, a corner shower, a one-piece toilet, black and white tiles, porcelain tiles, white walls, dark hardwood flooring, a submerged sink, granite worktops, brown floors, a hinged door, multi-coloured worktops, a wall niche, double sinks and a built in vanity unit.
Country Bathroom with Dark Hardwood Flooring Ideas and Designs
5

 Shelves and shelving units, like ladder shelves, will give you extra space without taking up too much floor space. Also look for wire, wicker or fabric baskets, large and small, to store items under or next to the sink, or even on the wall.
Shelves and shelving units, like ladder shelves, will give you extra space without taking up too much floor space. Also look for wire, wicker or fabric baskets, large and small, to store items under or next to the sink, or even on the wall.  The sink, the mirror, shower and/or bath are the places where you might want the clearest and strongest light. You can use these if you want it to be bright and clear. Otherwise, you might want to look at some soft, ambient lighting in the form of chandeliers, short pendants or wall lamps. You could use accent lighting around your country bath in the form to create a tranquil, spa feel, as well.
The sink, the mirror, shower and/or bath are the places where you might want the clearest and strongest light. You can use these if you want it to be bright and clear. Otherwise, you might want to look at some soft, ambient lighting in the form of chandeliers, short pendants or wall lamps. You could use accent lighting around your country bath in the form to create a tranquil, spa feel, as well. 