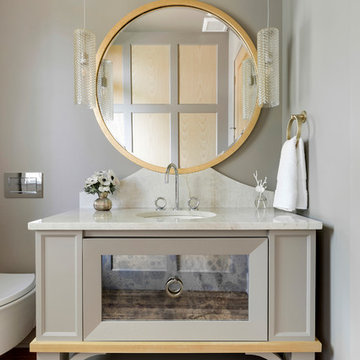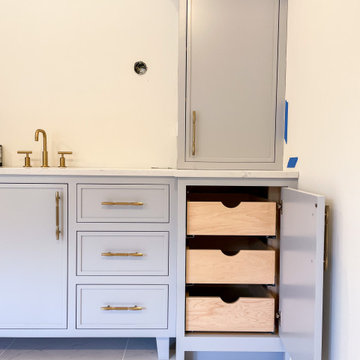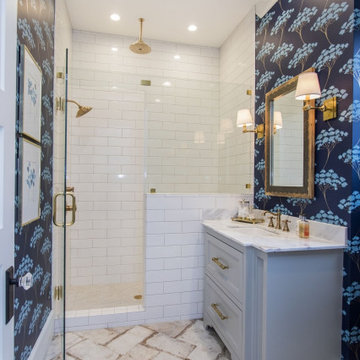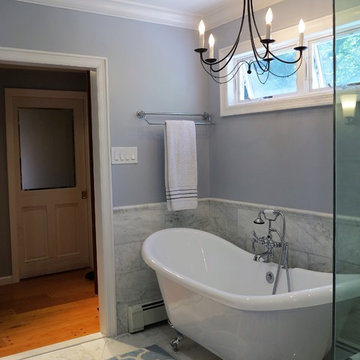Country Bathroom with Grey Cabinets Ideas and Designs
Refine by:
Budget
Sort by:Popular Today
1 - 20 of 2,494 photos
Item 1 of 3

Design ideas for a country shower room bathroom in West Midlands with grey cabinets, blue tiles, white walls, light hardwood flooring, a console sink, beige floors, an open shower, a single sink, a built in vanity unit and a vaulted ceiling.

Ensuite in main house also refurbished
This is an example of a rural bathroom in Other with beaded cabinets, grey cabinets, a freestanding bath, grey walls, a vessel sink, grey floors, white worktops, a single sink, a freestanding vanity unit, wainscoting and a dado rail.
This is an example of a rural bathroom in Other with beaded cabinets, grey cabinets, a freestanding bath, grey walls, a vessel sink, grey floors, white worktops, a single sink, a freestanding vanity unit, wainscoting and a dado rail.

When we were asked by our clients to help fully overhaul this grade II listed property. We knew we needed to consider the spaces for modern day living and make it as open and light and airy as possible. There were a few specifics from our client, but on the whole we were left to the design the main brief being modern country with colour and pattern. There were some challenges along the way as the house is octagonal in shape and some rooms, especially the principal ensuite were quite a challenge.

En suite bathroom with double vanity looking towards the walk-in closet.
Photo of a medium sized farmhouse shower room bathroom in Seattle with shaker cabinets, grey cabinets, white tiles, grey walls, porcelain flooring, a submerged sink, engineered stone worktops, grey floors, white worktops, double sinks and a freestanding vanity unit.
Photo of a medium sized farmhouse shower room bathroom in Seattle with shaker cabinets, grey cabinets, white tiles, grey walls, porcelain flooring, a submerged sink, engineered stone worktops, grey floors, white worktops, double sinks and a freestanding vanity unit.

Photos by Darby Kate Photography
Medium sized country ensuite bathroom in Dallas with shaker cabinets, grey cabinets, an alcove bath, a shower/bath combination, a one-piece toilet, grey tiles, porcelain tiles, grey walls, porcelain flooring, a submerged sink and granite worktops.
Medium sized country ensuite bathroom in Dallas with shaker cabinets, grey cabinets, an alcove bath, a shower/bath combination, a one-piece toilet, grey tiles, porcelain tiles, grey walls, porcelain flooring, a submerged sink and granite worktops.

This is an example of a country bathroom in Minneapolis with grey cabinets, a wall mounted toilet, grey walls, medium hardwood flooring, a submerged sink, brown floors, beige worktops and recessed-panel cabinets.

Swipe to open ✨
From built-in nail polish racks to 137” vanities, we are experts at creating custom bathroom storage. Tell us what you need & we’ll make it happen!

Design ideas for an expansive country ensuite bathroom in San Francisco with shaker cabinets, grey cabinets, a freestanding bath, an alcove shower, a one-piece toilet, white tiles, stone tiles, white walls, marble flooring, a submerged sink, marble worktops, white floors, a hinged door, white worktops, a shower bench, double sinks and a built in vanity unit.

Large country ensuite bathroom in Los Angeles with recessed-panel cabinets, grey cabinets, a freestanding bath, an alcove shower, a one-piece toilet, multi-coloured tiles, marble tiles, white walls, marble flooring, a built-in sink, marble worktops, white floors, a hinged door, white worktops, a shower bench, a single sink and a freestanding vanity unit.

Medium sized farmhouse ensuite bathroom in Cincinnati with grey cabinets, a claw-foot bath, a built-in shower, a two-piece toilet, white tiles, metro tiles, grey walls, ceramic flooring, engineered stone worktops, grey floors, an open shower, white worktops, a laundry area, double sinks and a built in vanity unit.

Eudora Frameless Cabinetry in Oyster. Decorative Hardware by Hardware Resources.
Design ideas for a medium sized farmhouse ensuite bathroom in Other with shaker cabinets, grey cabinets, a freestanding bath, white tiles, white walls, porcelain flooring, a submerged sink, engineered stone worktops, grey floors, a hinged door, white worktops, double sinks, a built in vanity unit, a timber clad ceiling and tongue and groove walls.
Design ideas for a medium sized farmhouse ensuite bathroom in Other with shaker cabinets, grey cabinets, a freestanding bath, white tiles, white walls, porcelain flooring, a submerged sink, engineered stone worktops, grey floors, a hinged door, white worktops, double sinks, a built in vanity unit, a timber clad ceiling and tongue and groove walls.

Inspiration for a medium sized country ensuite bathroom in Phoenix with shaker cabinets, grey cabinets, a freestanding bath, a corner shower, a two-piece toilet, black and white tiles, porcelain tiles, grey walls, porcelain flooring, a submerged sink, engineered stone worktops, multi-coloured floors, a hinged door, white worktops, a wall niche, double sinks, a built in vanity unit and a vaulted ceiling.

Master Bathroom design and layout by homeowner and Jennifer at Creekside Cabinets. Counters by Hoover Custom Tops in at Kinston. Cabinet hardware by Top Knobs. Bristol Door style in Peppercorn Tinted Varnish by Fieldstone Cabinetry. Photography by Archie at Smartfocus Photography.

Photo of a small farmhouse shower room bathroom in Dallas with grey cabinets, an alcove shower, a two-piece toilet, white tiles, ceramic tiles, blue walls, porcelain flooring, an integrated sink, solid surface worktops, multi-coloured floors, a sliding door, white worktops, a wall niche, a single sink, a freestanding vanity unit and recessed-panel cabinets.

Inspiration for a farmhouse bathroom in Houston with recessed-panel cabinets, grey cabinets, an alcove shower, white tiles, metro tiles, blue walls, a submerged sink, beige floors, a hinged door and white worktops.

Tricia Shay Photography
Design ideas for a rural shower room bathroom in Milwaukee with recessed-panel cabinets, grey cabinets, an alcove shower, grey tiles, white tiles, a submerged sink, multi-coloured floors, a hinged door and white worktops.
Design ideas for a rural shower room bathroom in Milwaukee with recessed-panel cabinets, grey cabinets, an alcove shower, grey tiles, white tiles, a submerged sink, multi-coloured floors, a hinged door and white worktops.

Master Bathroom renovation in rural central NJ
Inspiration for a large rural ensuite bathroom in New York with freestanding cabinets, grey cabinets, a claw-foot bath, a corner shower, a one-piece toilet, multi-coloured tiles, marble tiles, grey walls, marble flooring, a submerged sink, marble worktops, multi-coloured floors, a hinged door and white worktops.
Inspiration for a large rural ensuite bathroom in New York with freestanding cabinets, grey cabinets, a claw-foot bath, a corner shower, a one-piece toilet, multi-coloured tiles, marble tiles, grey walls, marble flooring, a submerged sink, marble worktops, multi-coloured floors, a hinged door and white worktops.

Inspiration for a large rural ensuite bathroom in San Francisco with shaker cabinets, grey cabinets, a submerged bath, grey tiles, white walls, a submerged sink, grey floors, white worktops, a corner shower, a two-piece toilet, porcelain flooring, laminate worktops and a hinged door.

This 2-story home with inviting front porch includes a 3-car garage and mudroom entry complete with convenient built-in lockers. Stylish hardwood flooring in the foyer extends to the dining room, kitchen, and breakfast area. To the front of the home a formal living room is adjacent to the dining room with elegant tray ceiling and craftsman style wainscoting and chair rail. A butler’s pantry off of the dining area leads to the kitchen and breakfast area. The well-appointed kitchen features quartz countertops with tile backsplash, stainless steel appliances, attractive cabinetry and a spacious pantry. The sunny breakfast area provides access to the deck and back yard via sliding glass doors. The great room is open to the breakfast area and kitchen and includes a gas fireplace featuring stone surround and shiplap detail. Also on the 1st floor is a study with coffered ceiling. The 2nd floor boasts a spacious raised rec room and a convenient laundry room in addition to 4 bedrooms and 3 full baths. The owner’s suite with tray ceiling in the bedroom, includes a private bathroom with tray ceiling, quartz vanity tops, a freestanding tub, and a 5’ tile shower.

Photo of a large farmhouse ensuite bathroom in Nashville with shaker cabinets, grey cabinets, a claw-foot bath, white walls, grey floors, white worktops, a corner shower, concrete flooring, a submerged sink and a hinged door.
Country Bathroom with Grey Cabinets Ideas and Designs
1

 Shelves and shelving units, like ladder shelves, will give you extra space without taking up too much floor space. Also look for wire, wicker or fabric baskets, large and small, to store items under or next to the sink, or even on the wall.
Shelves and shelving units, like ladder shelves, will give you extra space without taking up too much floor space. Also look for wire, wicker or fabric baskets, large and small, to store items under or next to the sink, or even on the wall.  The sink, the mirror, shower and/or bath are the places where you might want the clearest and strongest light. You can use these if you want it to be bright and clear. Otherwise, you might want to look at some soft, ambient lighting in the form of chandeliers, short pendants or wall lamps. You could use accent lighting around your country bath in the form to create a tranquil, spa feel, as well.
The sink, the mirror, shower and/or bath are the places where you might want the clearest and strongest light. You can use these if you want it to be bright and clear. Otherwise, you might want to look at some soft, ambient lighting in the form of chandeliers, short pendants or wall lamps. You could use accent lighting around your country bath in the form to create a tranquil, spa feel, as well. 