Industrial Bathroom with Grey Cabinets Ideas and Designs
Refine by:
Budget
Sort by:Popular Today
1 - 20 of 529 photos
Item 1 of 3
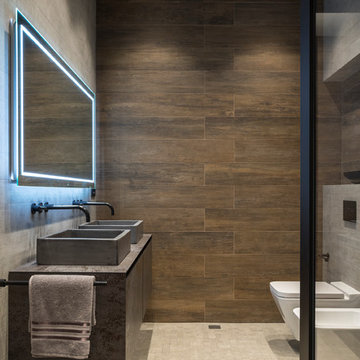
Олег Маковецкий
Photo of an industrial bathroom in Moscow with flat-panel cabinets, grey cabinets, an urinal, brown tiles, a vessel sink, beige floors and grey worktops.
Photo of an industrial bathroom in Moscow with flat-panel cabinets, grey cabinets, an urinal, brown tiles, a vessel sink, beige floors and grey worktops.

photos by Pedro Marti
The owner’s of this apartment had been living in this large working artist’s loft in Tribeca since the 70’s when they occupied the vacated space that had previously been a factory warehouse. Since then the space had been adapted for the husband and wife, both artists, to house their studios as well as living quarters for their growing family. The private areas were previously separated from the studio with a series of custom partition walls. Now that their children had grown and left home they were interested in making some changes. The major change was to take over spaces that were the children’s bedrooms and incorporate them in a new larger open living/kitchen space. The previously enclosed kitchen was enlarged creating a long eat-in counter at the now opened wall that had divided off the living room. The kitchen cabinetry capitalizes on the full height of the space with extra storage at the tops for seldom used items. The overall industrial feel of the loft emphasized by the exposed electrical and plumbing that run below the concrete ceilings was supplemented by a grid of new ceiling fans and industrial spotlights. Antique bubble glass, vintage refrigerator hinges and latches were chosen to accent simple shaker panels on the new kitchen cabinetry, including on the integrated appliances. A unique red industrial wheel faucet was selected to go with the integral black granite farm sink. The white subway tile that pre-existed in the kitchen was continued throughout the enlarged area, previously terminating 5 feet off the ground, it was expanded in a contrasting herringbone pattern to the full 12 foot height of the ceilings. This same tile motif was also used within the updated bathroom on top of a concrete-like porcelain floor tile. The bathroom also features a large white porcelain laundry sink with industrial fittings and a vintage stainless steel medicine display cabinet. Similar vintage stainless steel cabinets are also used in the studio spaces for storage. And finally black iron plumbing pipe and fittings were used in the newly outfitted closets to create hanging storage and shelving to complement the overall industrial feel.
pedro marti

Medium sized industrial ensuite bathroom in Calgary with flat-panel cabinets, grey cabinets, a freestanding bath, a built-in shower, a two-piece toilet, blue tiles, ceramic tiles, grey walls, ceramic flooring, a submerged sink, engineered stone worktops, grey floors, a shower curtain, white worktops, a shower bench, double sinks and a floating vanity unit.

From little things, big things grow. This project originated with a request for a custom sofa. It evolved into decorating and furnishing the entire lower floor of an urban apartment. The distinctive building featured industrial origins and exposed metal framed ceilings. Part of our brief was to address the unfinished look of the ceiling, while retaining the soaring height. The solution was to box out the trimmers between each beam, strengthening the visual impact of the ceiling without detracting from the industrial look or ceiling height.
We also enclosed the void space under the stairs to create valuable storage and completed a full repaint to round out the building works. A textured stone paint in a contrasting colour was applied to the external brick walls to soften the industrial vibe. Floor rugs and window treatments added layers of texture and visual warmth. Custom designed bookshelves were created to fill the double height wall in the lounge room.
With the success of the living areas, a kitchen renovation closely followed, with a brief to modernise and consider functionality. Keeping the same footprint, we extended the breakfast bar slightly and exchanged cupboards for drawers to increase storage capacity and ease of access. During the kitchen refurbishment, the scope was again extended to include a redesign of the bathrooms, laundry and powder room.

Exposed Chicago brick wall and drop-down pendant lighting adorns this basement bathroom.
Alyssa Lee Photography
This is an example of a medium sized urban shower room bathroom in Minneapolis with freestanding cabinets, grey cabinets, an alcove shower, a two-piece toilet, porcelain tiles, grey walls, cement flooring, a submerged sink, engineered stone worktops, white floors, a hinged door and white worktops.
This is an example of a medium sized urban shower room bathroom in Minneapolis with freestanding cabinets, grey cabinets, an alcove shower, a two-piece toilet, porcelain tiles, grey walls, cement flooring, a submerged sink, engineered stone worktops, white floors, a hinged door and white worktops.

Bespoke Bathroom Walls in Classic Oslo Grey with Satin Finish
Photo of a small industrial shower room bathroom in London with open cabinets, grey cabinets, a corner shower, grey walls, an integrated sink, concrete worktops, grey worktops, concrete flooring and grey floors.
Photo of a small industrial shower room bathroom in London with open cabinets, grey cabinets, a corner shower, grey walls, an integrated sink, concrete worktops, grey worktops, concrete flooring and grey floors.
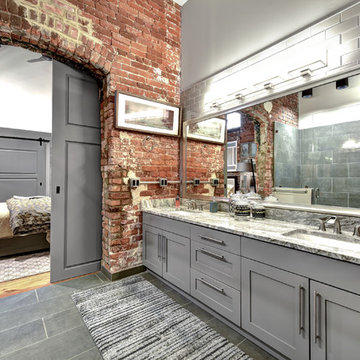
URBAN LOFT
Location | Columbia, South Carolina
Style | industrial
Photographer | William Quarles
Architect | Scott Garbin
This is an example of an urban ensuite bathroom in Charleston with shaker cabinets, grey cabinets, grey walls, a submerged sink, grey floors and multi-coloured worktops.
This is an example of an urban ensuite bathroom in Charleston with shaker cabinets, grey cabinets, grey walls, a submerged sink, grey floors and multi-coloured worktops.

Design ideas for a small urban bathroom in Other with open cabinets, grey cabinets, a one-piece toilet, grey tiles, metal tiles, grey walls, slate flooring, an integrated sink, stainless steel worktops, grey floors and grey worktops.
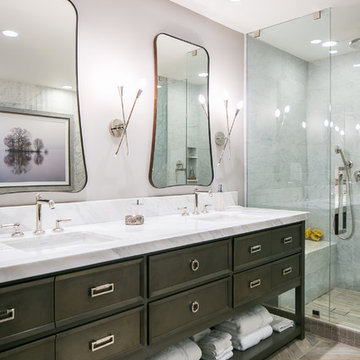
Ryan Garvin Photography
Inspiration for a medium sized urban ensuite bathroom in Denver with flat-panel cabinets, grey cabinets, a freestanding bath, a corner shower, a two-piece toilet, grey tiles, marble tiles, white walls, porcelain flooring, a submerged sink, engineered stone worktops, grey floors and a hinged door.
Inspiration for a medium sized urban ensuite bathroom in Denver with flat-panel cabinets, grey cabinets, a freestanding bath, a corner shower, a two-piece toilet, grey tiles, marble tiles, white walls, porcelain flooring, a submerged sink, engineered stone worktops, grey floors and a hinged door.

Not only do we offer full bathroom remodels.. we also make custom concrete vanity tops! ?
Stay tuned for details on sink / top styles we have available. We will be rolling out new products in the coming weeks.
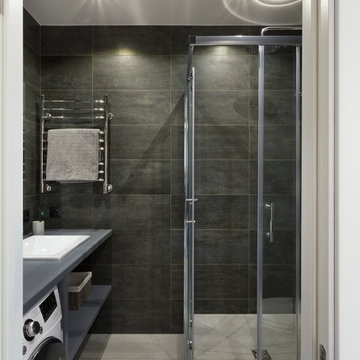
фотограф Anton Likhtarovich
Design ideas for a small industrial shower room bathroom in Moscow with open cabinets, grey cabinets, black tiles, porcelain tiles, porcelain flooring, a built-in sink, wooden worktops, grey floors and a sliding door.
Design ideas for a small industrial shower room bathroom in Moscow with open cabinets, grey cabinets, black tiles, porcelain tiles, porcelain flooring, a built-in sink, wooden worktops, grey floors and a sliding door.
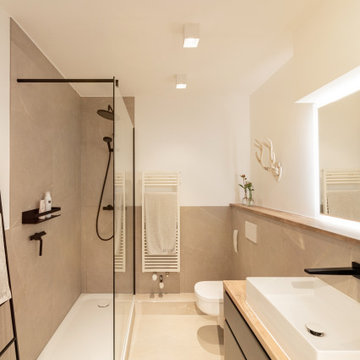
Photo of a small urban shower room bathroom in Other with grey cabinets, a corner shower, a wall mounted toilet, beige tiles, ceramic tiles, white walls, ceramic flooring, a vessel sink, wooden worktops, beige floors, an open shower, beige worktops, a single sink and a floating vanity unit.
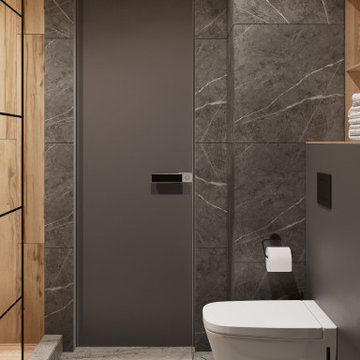
Inspiration for a medium sized urban shower room bathroom in Other with flat-panel cabinets, grey cabinets, an alcove shower, a wall mounted toilet, grey tiles, porcelain tiles, grey walls, porcelain flooring, a submerged sink, solid surface worktops, grey floors, a shower curtain, black worktops, a laundry area, a single sink and a floating vanity unit.

Small industrial shower room bathroom in Saint Petersburg with flat-panel cabinets, grey cabinets, a corner shower, a wall mounted toilet, white tiles, ceramic tiles, green walls, porcelain flooring, a built-in sink, solid surface worktops, black floors, a sliding door, black worktops, a single sink and a freestanding vanity unit.
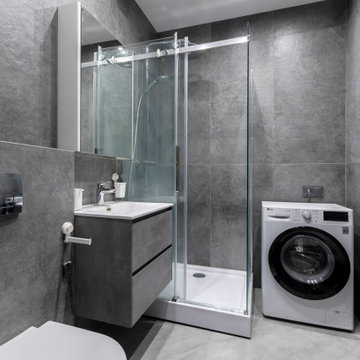
Medium sized industrial grey and white shower room bathroom in Moscow with flat-panel cabinets, grey cabinets, a built-in shower, a wall mounted toilet, grey tiles, porcelain tiles, grey walls, porcelain flooring, an integrated sink, grey floors, a sliding door, a single sink and a floating vanity unit.

Marcell Puzsar, Brightroom Photography
Design ideas for a large industrial ensuite bathroom in San Francisco with recessed-panel cabinets, grey cabinets, a freestanding bath, a corner shower, a two-piece toilet, grey tiles, ceramic tiles, white walls, medium hardwood flooring, a built-in sink and laminate worktops.
Design ideas for a large industrial ensuite bathroom in San Francisco with recessed-panel cabinets, grey cabinets, a freestanding bath, a corner shower, a two-piece toilet, grey tiles, ceramic tiles, white walls, medium hardwood flooring, a built-in sink and laminate worktops.
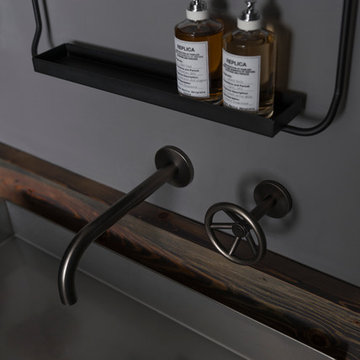
Medium sized urban shower room bathroom in San Francisco with open cabinets, grey cabinets, grey walls, a trough sink and wooden worktops.

A balance of northwest inspired textures, reclaimed materials, eco-sensibilities, and luxury elements help to define this new century industrial chic master bathroom built for two. The open concept and curbless double shower allows easy, safe access for all ages...fido will enjoy it too!
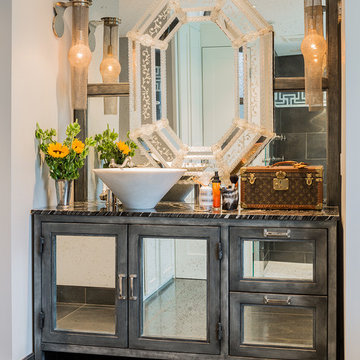
Custom: Steel and antique mirror vanity and wall mirror by Michael Barnum Studio, LLC
Photo: Michael Lee
This is an example of an industrial bathroom in Boston with a vessel sink, glass-front cabinets, grey cabinets and grey tiles.
This is an example of an industrial bathroom in Boston with a vessel sink, glass-front cabinets, grey cabinets and grey tiles.
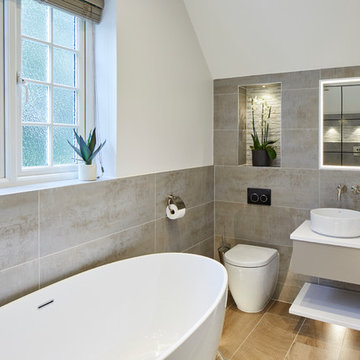
Snook Photography
This is an example of a medium sized urban ensuite bathroom in Surrey with grey tiles, porcelain tiles, flat-panel cabinets, grey cabinets, a freestanding bath, white walls, a vessel sink, brown floors and white worktops.
This is an example of a medium sized urban ensuite bathroom in Surrey with grey tiles, porcelain tiles, flat-panel cabinets, grey cabinets, a freestanding bath, white walls, a vessel sink, brown floors and white worktops.
Industrial Bathroom with Grey Cabinets Ideas and Designs
1

 Shelves and shelving units, like ladder shelves, will give you extra space without taking up too much floor space. Also look for wire, wicker or fabric baskets, large and small, to store items under or next to the sink, or even on the wall.
Shelves and shelving units, like ladder shelves, will give you extra space without taking up too much floor space. Also look for wire, wicker or fabric baskets, large and small, to store items under or next to the sink, or even on the wall.  The sink, the mirror, shower and/or bath are the places where you might want the clearest and strongest light. You can use these if you want it to be bright and clear. Otherwise, you might want to look at some soft, ambient lighting in the form of chandeliers, short pendants or wall lamps. You could use accent lighting around your industrial bath in the form to create a tranquil, spa feel, as well.
The sink, the mirror, shower and/or bath are the places where you might want the clearest and strongest light. You can use these if you want it to be bright and clear. Otherwise, you might want to look at some soft, ambient lighting in the form of chandeliers, short pendants or wall lamps. You could use accent lighting around your industrial bath in the form to create a tranquil, spa feel, as well. 