Country Bathroom with Grey Tiles Ideas and Designs
Refine by:
Budget
Sort by:Popular Today
41 - 60 of 2,825 photos
Item 1 of 3
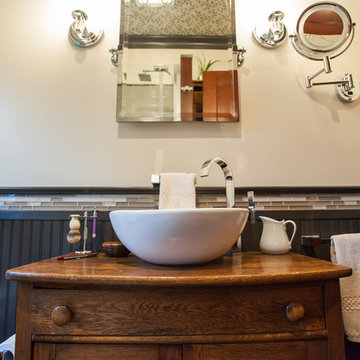
Debbie Schab photography
Design ideas for a medium sized rural shower room bathroom in Seattle with freestanding cabinets, dark wood cabinets, a shower/bath combination, a one-piece toilet, grey tiles, matchstick tiles, white walls, a vessel sink, wooden worktops, a hinged door, brown worktops, a built-in bath, medium hardwood flooring and brown floors.
Design ideas for a medium sized rural shower room bathroom in Seattle with freestanding cabinets, dark wood cabinets, a shower/bath combination, a one-piece toilet, grey tiles, matchstick tiles, white walls, a vessel sink, wooden worktops, a hinged door, brown worktops, a built-in bath, medium hardwood flooring and brown floors.
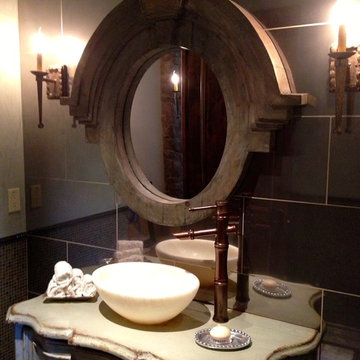
This newly constructed Pouder bath was created with a unique warmth ,featuring the Onyx vessel bowl sink resting on the antique finished Lorts chest. The backdrop for the rustic mirror is the antiqued mirror tiles. Brenda Jacobson Photography
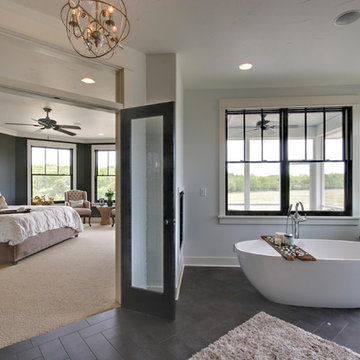
Farmhouse ensuite bathroom in Grand Rapids with a freestanding bath, white walls, ceramic flooring and grey tiles.

This 3200 square foot home features a maintenance free exterior of LP Smartside, corrugated aluminum roofing, and native prairie landscaping. The design of the structure is intended to mimic the architectural lines of classic farm buildings. The outdoor living areas are as important to this home as the interior spaces; covered and exposed porches, field stone patios and an enclosed screen porch all offer expansive views of the surrounding meadow and tree line.
The home’s interior combines rustic timbers and soaring spaces which would have traditionally been reserved for the barn and outbuildings, with classic finishes customarily found in the family homestead. Walls of windows and cathedral ceilings invite the outdoors in. Locally sourced reclaimed posts and beams, wide plank white oak flooring and a Door County fieldstone fireplace juxtapose with classic white cabinetry and millwork, tongue and groove wainscoting and a color palate of softened paint hues, tiles and fabrics to create a completely unique Door County homestead.
Mitch Wise Design, Inc.
Richard Steinberger Photography

Featuring Dura Supreme Cabinetry
Photo of a rural grey and white bathroom in Minneapolis with shaker cabinets, white cabinets, a freestanding bath and grey tiles.
Photo of a rural grey and white bathroom in Minneapolis with shaker cabinets, white cabinets, a freestanding bath and grey tiles.

Shoot2sell
Large country grey and cream ensuite wet room bathroom in Dallas with shaker cabinets, grey cabinets, a freestanding bath, white tiles, grey tiles, ceramic tiles, grey walls, cement flooring, engineered stone worktops, white floors and a built-in sink.
Large country grey and cream ensuite wet room bathroom in Dallas with shaker cabinets, grey cabinets, a freestanding bath, white tiles, grey tiles, ceramic tiles, grey walls, cement flooring, engineered stone worktops, white floors and a built-in sink.

Nach der Umgestaltung entsteht ein barrierefreies Bad mit großformatigen Natursteinfliesen in Kombination mit einer warmen Holzfliese am Boden und einer hinterleuchteten Spanndecke. Besonders im Duschbereich gibt es durch die raumhohen Fliesen fast keine Fugen. Die Dusche kann mit 2 Flügeltüren großzügig breit geöffnet werden und ist so konzipiert, dass sie auch mit einem Rollstuhl befahren werden kann.

The master bathroom is large with plenty of built-in storage space and double vanity. The countertops carry on from the kitchen. A large freestanding tub sits adjacent to the window next to the large stand-up shower. The floor is a dark great chevron tile pattern that grounds the lighter design finishes.

Back to back bathroom vanities make quite a unique statement in this main bathroom. Add a luxury soaker tub, walk-in shower and white shiplap walls, and you have a retreat spa like no where else in the house!

This master bath has it all! Walk in shower, freestanding tub, expansive vanity space and somehow still feels cozy! We love the way the reclaimed wood tile wall unifies the space.

Neutral sec bathroom with three large drawers with cup pulls. Cement looking 12 x 24 floor tile with brick lay subway tiles.
Photo of a medium sized farmhouse shower room bathroom in San Francisco with shaker cabinets, white cabinets, a corner shower, a two-piece toilet, grey tiles, ceramic tiles, grey walls, ceramic flooring, a submerged sink, marble worktops, grey floors, a hinged door and grey worktops.
Photo of a medium sized farmhouse shower room bathroom in San Francisco with shaker cabinets, white cabinets, a corner shower, a two-piece toilet, grey tiles, ceramic tiles, grey walls, ceramic flooring, a submerged sink, marble worktops, grey floors, a hinged door and grey worktops.
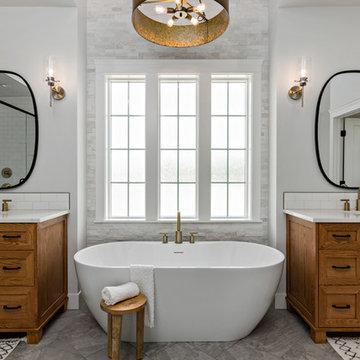
Design ideas for a rural ensuite bathroom in Other with shaker cabinets, medium wood cabinets, a freestanding bath, grey walls, a submerged sink, grey floors, white worktops, grey tiles and stone tiles.

Country ensuite bathroom in Atlanta with louvered cabinets, light wood cabinets, a built-in bath, a shower/bath combination, a two-piece toilet, grey tiles, stone tiles, white walls, porcelain flooring, a submerged sink, soapstone worktops, grey floors, a sliding door and grey worktops.

Photo Credit: Pura Soul Photography
Medium sized country ensuite bathroom in San Diego with shaker cabinets, white cabinets, an alcove shower, a one-piece toilet, grey tiles, glass tiles, grey walls, porcelain flooring, a submerged sink, engineered stone worktops, beige floors, a hinged door and white worktops.
Medium sized country ensuite bathroom in San Diego with shaker cabinets, white cabinets, an alcove shower, a one-piece toilet, grey tiles, glass tiles, grey walls, porcelain flooring, a submerged sink, engineered stone worktops, beige floors, a hinged door and white worktops.
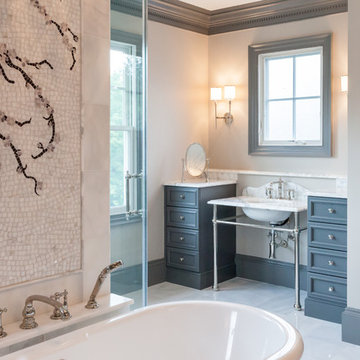
Rural ensuite bathroom in DC Metro with recessed-panel cabinets, grey cabinets, a freestanding bath, a double shower, a two-piece toilet, grey tiles, marble tiles, white walls, marble flooring, a pedestal sink, marble worktops, grey floors, a hinged door and grey worktops.
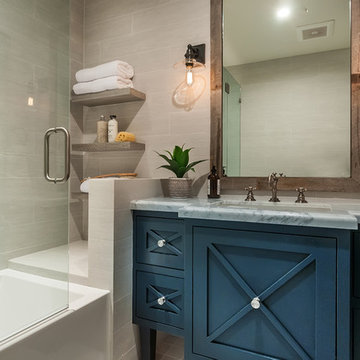
Design ideas for a medium sized farmhouse shower room bathroom in Los Angeles with freestanding cabinets, blue cabinets, an alcove bath, an alcove shower, grey tiles, ceramic tiles, grey walls, ceramic flooring, a submerged sink, marble worktops, grey floors, a hinged door and white worktops.
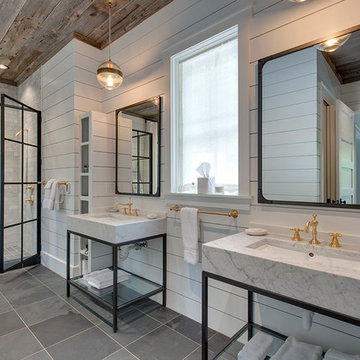
This is an example of a farmhouse ensuite bathroom in Other with grey tiles, white walls, a vessel sink, marble worktops and a hinged door.

Introducing the Courtyard Collection at Sonoma, located near Ballantyne in Charlotte. These 51 single-family homes are situated with a unique twist, and are ideal for people looking for the lifestyle of a townhouse or condo, without shared walls. Lawn maintenance is included! All homes include kitchens with granite counters and stainless steel appliances, plus attached 2-car garages. Our 3 model homes are open daily! Schools are Elon Park Elementary, Community House Middle, Ardrey Kell High. The Hanna is a 2-story home which has everything you need on the first floor, including a Kitchen with an island and separate pantry, open Family/Dining room with an optional Fireplace, and the laundry room tucked away. Upstairs is a spacious Owner's Suite with large walk-in closet, double sinks, garden tub and separate large shower. You may change this to include a large tiled walk-in shower with bench seat and separate linen closet. There are also 3 secondary bedrooms with a full bath with double sinks.
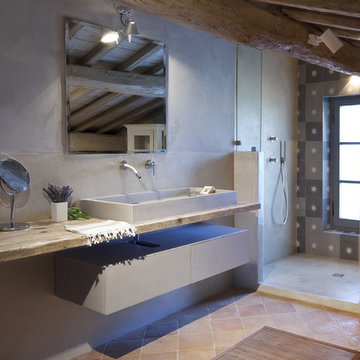
This is an example of a medium sized farmhouse shower room bathroom in Rome with flat-panel cabinets, white cabinets, a corner shower, grey tiles, terracotta flooring, a trough sink, wooden worktops, an open shower and beige worktops.

Farmhouse Industrial guest bathroom has a ton of character with tile accent wall behind the vanity and black fixtures.
Photos by VLG Photography
This is an example of a medium sized country shower room bathroom in Newark with shaker cabinets, a two-piece toilet, grey tiles, a submerged sink, engineered stone worktops, grey worktops, a single sink, medium wood cabinets, white walls, wood-effect flooring, brown floors and a freestanding vanity unit.
This is an example of a medium sized country shower room bathroom in Newark with shaker cabinets, a two-piece toilet, grey tiles, a submerged sink, engineered stone worktops, grey worktops, a single sink, medium wood cabinets, white walls, wood-effect flooring, brown floors and a freestanding vanity unit.
Country Bathroom with Grey Tiles Ideas and Designs
3

 Shelves and shelving units, like ladder shelves, will give you extra space without taking up too much floor space. Also look for wire, wicker or fabric baskets, large and small, to store items under or next to the sink, or even on the wall.
Shelves and shelving units, like ladder shelves, will give you extra space without taking up too much floor space. Also look for wire, wicker or fabric baskets, large and small, to store items under or next to the sink, or even on the wall.  The sink, the mirror, shower and/or bath are the places where you might want the clearest and strongest light. You can use these if you want it to be bright and clear. Otherwise, you might want to look at some soft, ambient lighting in the form of chandeliers, short pendants or wall lamps. You could use accent lighting around your country bath in the form to create a tranquil, spa feel, as well.
The sink, the mirror, shower and/or bath are the places where you might want the clearest and strongest light. You can use these if you want it to be bright and clear. Otherwise, you might want to look at some soft, ambient lighting in the form of chandeliers, short pendants or wall lamps. You could use accent lighting around your country bath in the form to create a tranquil, spa feel, as well. 