Country Bathroom with Grey Tiles Ideas and Designs
Refine by:
Budget
Sort by:Popular Today
121 - 140 of 2,824 photos
Item 1 of 3
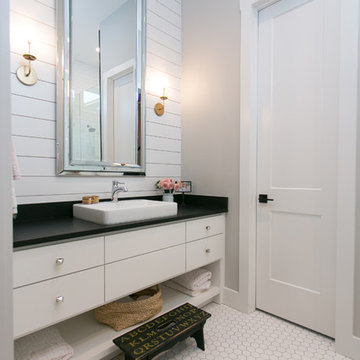
Inspiration for a medium sized rural family bathroom in Austin with flat-panel cabinets, white cabinets, a freestanding bath, an alcove shower, a one-piece toilet, grey tiles, grey walls, ceramic flooring, a vessel sink, granite worktops, white floors and a hinged door.
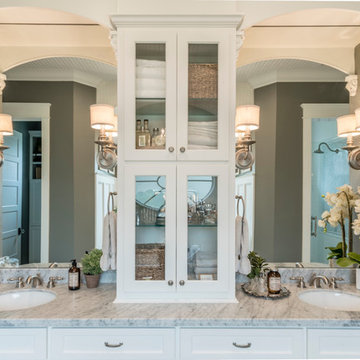
Karen Dorsey Photography
Design ideas for a large rural ensuite bathroom in Houston with shaker cabinets, white cabinets, a claw-foot bath, an alcove shower, a two-piece toilet, grey tiles, cement tiles, grey walls, cement flooring, a submerged sink and marble worktops.
Design ideas for a large rural ensuite bathroom in Houston with shaker cabinets, white cabinets, a claw-foot bath, an alcove shower, a two-piece toilet, grey tiles, cement tiles, grey walls, cement flooring, a submerged sink and marble worktops.
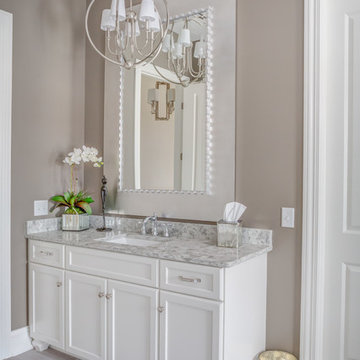
Pro Tip: Using a decorative mirror rather than a flat piece of glass in bathrooms helps make bathrooms into beautiful spaces! One of Laura's favorite tips for bathrooms is to use Chandeliers or hanging pendants rather than over-the-mirror wall lighting to give the illusion of taller ceilings!
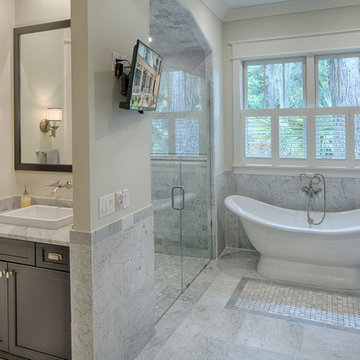
The best of past and present architectural styles combine in this welcoming, farmhouse-inspired design. Clad in low-maintenance siding, the distinctive exterior has plenty of street appeal, with its columned porch, multiple gables, shutters and interesting roof lines. Other exterior highlights included trusses over the garage doors, horizontal lap siding and brick and stone accents. The interior is equally impressive, with an open floor plan that accommodates today’s family and modern lifestyles. An eight-foot covered porch leads into a large foyer and a powder room. Beyond, the spacious first floor includes more than 2,000 square feet, with one side dominated by public spaces that include a large open living room, centrally located kitchen with a large island that seats six and a u-shaped counter plan, formal dining area that seats eight for holidays and special occasions and a convenient laundry and mud room. The left side of the floor plan contains the serene master suite, with an oversized master bath, large walk-in closet and 16 by 18-foot master bedroom that includes a large picture window that lets in maximum light and is perfect for capturing nearby views. Relax with a cup of morning coffee or an evening cocktail on the nearby covered patio, which can be accessed from both the living room and the master bedroom. Upstairs, an additional 900 square feet includes two 11 by 14-foot upper bedrooms with bath and closet and a an approximately 700 square foot guest suite over the garage that includes a relaxing sitting area, galley kitchen and bath, perfect for guests or in-laws.
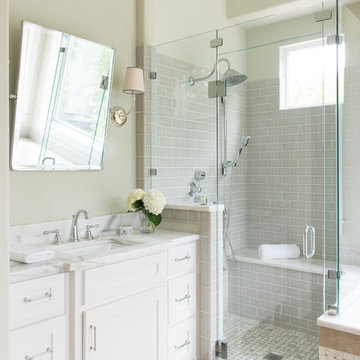
Design ideas for a farmhouse bathroom in Dallas with white cabinets, an alcove shower, grey tiles, beige walls and recessed-panel cabinets.
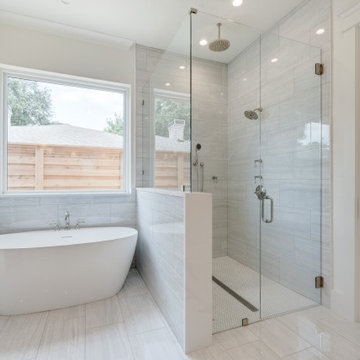
Rural ensuite bathroom in Dallas with shaker cabinets, white cabinets, a freestanding bath, a corner shower, a two-piece toilet, grey tiles, porcelain tiles, white walls, porcelain flooring, a submerged sink, engineered stone worktops, grey floors, a hinged door, white worktops, a wall niche, double sinks and a built in vanity unit.
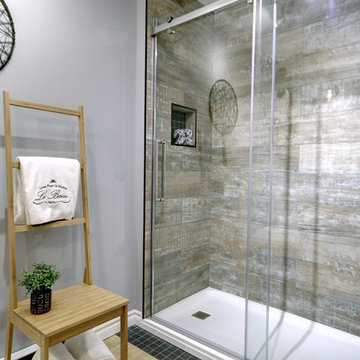
Photo Lyne Brunet
Medium sized farmhouse bathroom in Other with an alcove shower, grey tiles, ceramic tiles, grey walls, ceramic flooring, black floors and a hinged door.
Medium sized farmhouse bathroom in Other with an alcove shower, grey tiles, ceramic tiles, grey walls, ceramic flooring, black floors and a hinged door.
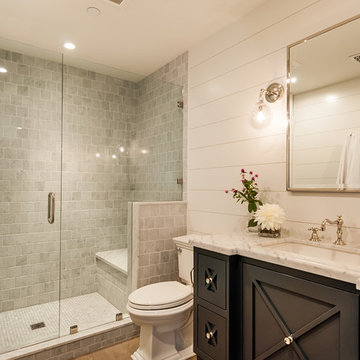
Photo of a medium sized country bathroom in Los Angeles with recessed-panel cabinets, black cabinets, an alcove shower, grey tiles, marble tiles, white walls, marble flooring, a submerged sink, marble worktops, brown floors, a hinged door and white worktops.
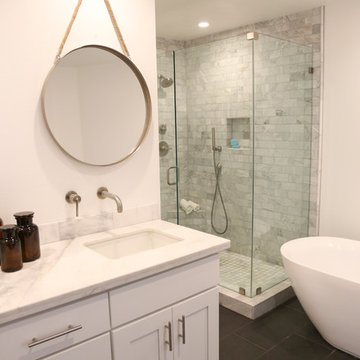
This is an example of a medium sized rural ensuite bathroom in Orange County with shaker cabinets, white cabinets, a freestanding bath, a corner shower, grey tiles, stone tiles, white walls, a submerged sink and medium hardwood flooring.
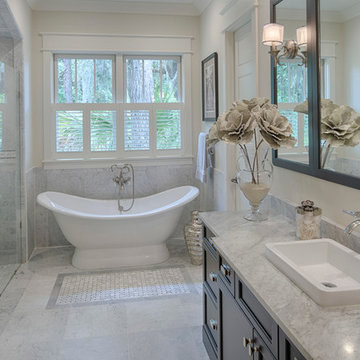
The best of past and present architectural styles combine in this welcoming, farmhouse-inspired design. Clad in low-maintenance siding, the distinctive exterior has plenty of street appeal, with its columned porch, multiple gables, shutters and interesting roof lines. Other exterior highlights included trusses over the garage doors, horizontal lap siding and brick and stone accents. The interior is equally impressive, with an open floor plan that accommodates today’s family and modern lifestyles. An eight-foot covered porch leads into a large foyer and a powder room. Beyond, the spacious first floor includes more than 2,000 square feet, with one side dominated by public spaces that include a large open living room, centrally located kitchen with a large island that seats six and a u-shaped counter plan, formal dining area that seats eight for holidays and special occasions and a convenient laundry and mud room. The left side of the floor plan contains the serene master suite, with an oversized master bath, large walk-in closet and 16 by 18-foot master bedroom that includes a large picture window that lets in maximum light and is perfect for capturing nearby views. Relax with a cup of morning coffee or an evening cocktail on the nearby covered patio, which can be accessed from both the living room and the master bedroom. Upstairs, an additional 900 square feet includes two 11 by 14-foot upper bedrooms with bath and closet and a an approximately 700 square foot guest suite over the garage that includes a relaxing sitting area, galley kitchen and bath, perfect for guests or in-laws.
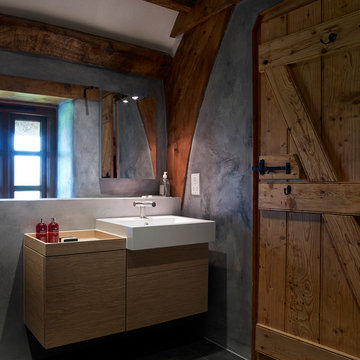
The plaster finish on the wall has been chosen to contrast with the rustic wood and complement the basalt wall tiles used in other areas of the room.
Design ideas for a medium sized rural family bathroom in Devon with a console sink, a freestanding bath, a built-in shower, a wall mounted toilet, grey tiles, stone tiles, grey walls and porcelain flooring.
Design ideas for a medium sized rural family bathroom in Devon with a console sink, a freestanding bath, a built-in shower, a wall mounted toilet, grey tiles, stone tiles, grey walls and porcelain flooring.

This is an example of a medium sized country shower room bathroom in Denver with shaker cabinets, white cabinets, an alcove bath, a shower/bath combination, grey tiles, mosaic tiles, grey walls, ceramic flooring, a submerged sink, quartz worktops, grey floors, an open shower, grey worktops, a single sink and a built in vanity unit.
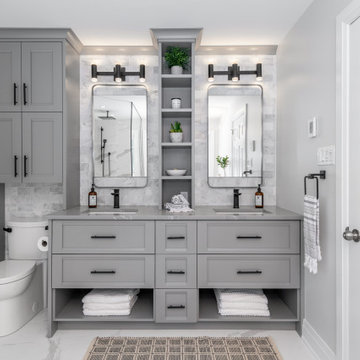
The vanity uses open shelving and closed cabinets to maximize storage and meet the functional needs of
the client. A palette of greys and whites is contrasted with matte black fixtures throughout.
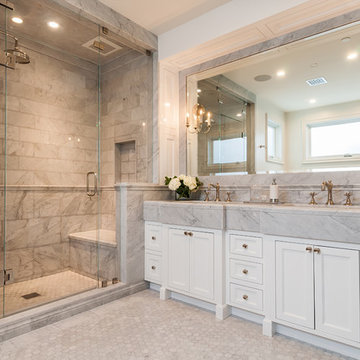
Photo of a farmhouse ensuite bathroom in San Diego with recessed-panel cabinets, white cabinets, a freestanding bath, an alcove shower, grey tiles, marble tiles, white walls, marble flooring, a submerged sink, marble worktops, grey floors, a hinged door and grey worktops.
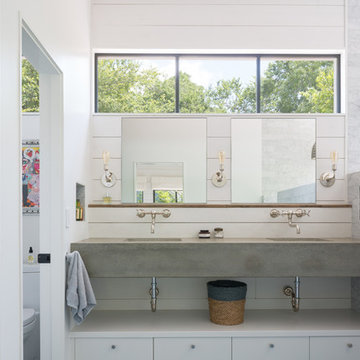
Leonid Furmansky Photography
Restructure Studio is dedicated to making sustainable design accessible to homeowners as well as building professionals in the residential construction industry.
Restructure Studio is a full service architectural design firm located in Austin and serving the Central Texas area. Feel free to contact us with any questions!
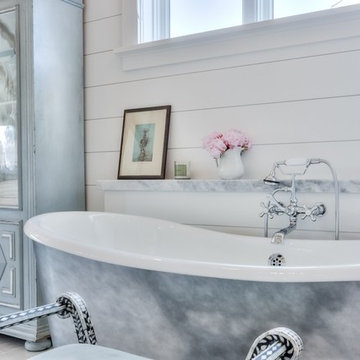
interior designer: Kathryn Smith
Photo of an expansive farmhouse ensuite bathroom in Orange County with beaded cabinets, white cabinets, a freestanding bath, an alcove shower, grey tiles, white tiles, stone tiles, white walls, marble flooring, a submerged sink and marble worktops.
Photo of an expansive farmhouse ensuite bathroom in Orange County with beaded cabinets, white cabinets, a freestanding bath, an alcove shower, grey tiles, white tiles, stone tiles, white walls, marble flooring, a submerged sink and marble worktops.
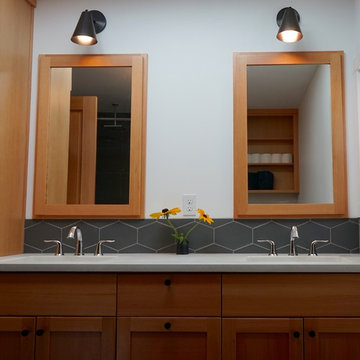
Michelle Ruber
Inspiration for a medium sized rural ensuite bathroom in Portland with shaker cabinets, light wood cabinets, a built-in bath, a shower/bath combination, a two-piece toilet, grey tiles, ceramic tiles, white walls, porcelain flooring, a submerged sink and concrete worktops.
Inspiration for a medium sized rural ensuite bathroom in Portland with shaker cabinets, light wood cabinets, a built-in bath, a shower/bath combination, a two-piece toilet, grey tiles, ceramic tiles, white walls, porcelain flooring, a submerged sink and concrete worktops.
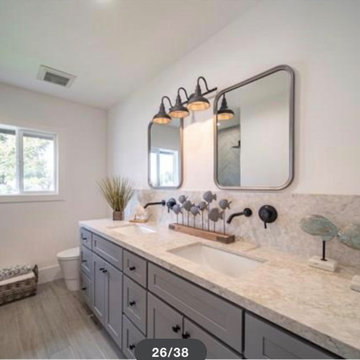
This bathroom was stuck in the 1960's and has totally been updated from plumbing to tile and more.....We included a dual vanity that gives the home owner so much more storage space, wall mount bath fixtures, and an industrial light fixture which completes the space.
A walk in shower with bench, Wood Look Tile, give this industrial space an edge, and timeless feel.
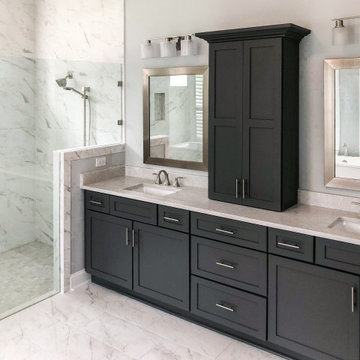
Design ideas for a large country ensuite bathroom in Jacksonville with shaker cabinets, dark wood cabinets, a freestanding bath, a walk-in shower, grey tiles, porcelain tiles, porcelain flooring, a submerged sink, quartz worktops, grey floors, a hinged door, beige worktops, a shower bench, double sinks and a built in vanity unit.
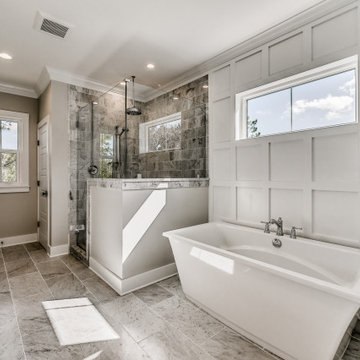
This 3000 SF farmhouse features four bedrooms and three baths over two floors. A first floor study can be used as a fifth bedroom. Open concept plan features beautiful kitchen with breakfast area and great room with fireplace. Butler's pantry leads to separate dining room. Upstairs, large master suite features a recessed ceiling and custom barn door leading to the marble master bath.
Country Bathroom with Grey Tiles Ideas and Designs
7

 Shelves and shelving units, like ladder shelves, will give you extra space without taking up too much floor space. Also look for wire, wicker or fabric baskets, large and small, to store items under or next to the sink, or even on the wall.
Shelves and shelving units, like ladder shelves, will give you extra space without taking up too much floor space. Also look for wire, wicker or fabric baskets, large and small, to store items under or next to the sink, or even on the wall.  The sink, the mirror, shower and/or bath are the places where you might want the clearest and strongest light. You can use these if you want it to be bright and clear. Otherwise, you might want to look at some soft, ambient lighting in the form of chandeliers, short pendants or wall lamps. You could use accent lighting around your country bath in the form to create a tranquil, spa feel, as well.
The sink, the mirror, shower and/or bath are the places where you might want the clearest and strongest light. You can use these if you want it to be bright and clear. Otherwise, you might want to look at some soft, ambient lighting in the form of chandeliers, short pendants or wall lamps. You could use accent lighting around your country bath in the form to create a tranquil, spa feel, as well. 