Country Bathroom with Raised-panel Cabinets Ideas and Designs
Refine by:
Budget
Sort by:Popular Today
161 - 180 of 1,261 photos
Item 1 of 3
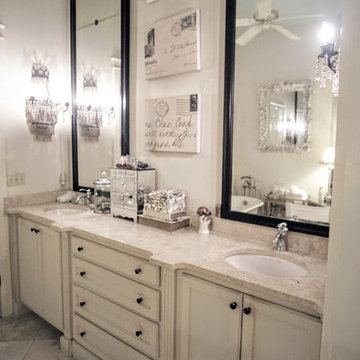
J. Frank Robbins
Inspiration for a large rural ensuite bathroom in Miami with raised-panel cabinets, beige cabinets, a claw-foot bath, a built-in shower, a one-piece toilet, beige tiles, limestone tiles, white walls, limestone flooring, a submerged sink, granite worktops, beige floors, a hinged door and beige worktops.
Inspiration for a large rural ensuite bathroom in Miami with raised-panel cabinets, beige cabinets, a claw-foot bath, a built-in shower, a one-piece toilet, beige tiles, limestone tiles, white walls, limestone flooring, a submerged sink, granite worktops, beige floors, a hinged door and beige worktops.
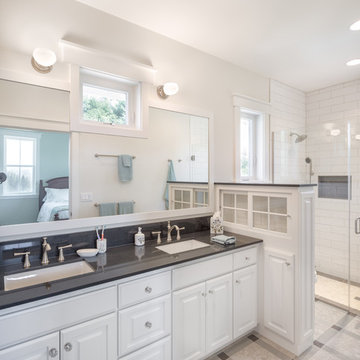
The Shadowood House is part of a farm that has been in the client's family for generations. At the beginning of the process, the clients were living in a house (where this one now sits) that had been through addition after addition, making the spaces feel cramped and non-cohesive. They wanted a space for family gatherings, that was a modern take on a simple farmhouse. The clients wanted a house that feels comfortable for their children and grandchildren, but also enables them to age-in-place. In short, they wanted a house that would offer generations to come a place to feel at home.
Josh Partee AIAP, ASMP, LEED AP / Architectural Photographer
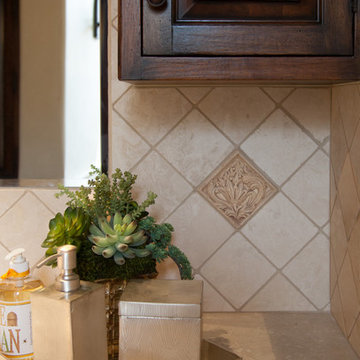
Old World European, Country Cottage. Three separate cottages make up this secluded village over looking a private lake in an old German, English, and French stone villa style. Hand scraped arched trusses, wide width random walnut plank flooring, distressed dark stained raised panel cabinetry, and hand carved moldings make these traditional buildings look like they have been here for 100s of years. Newly built of old materials, and old traditional building methods, including arched planked doors, leathered stone counter tops, stone entry, wrought iron straps, and metal beam straps. The Lake House is the first, a Tudor style cottage with a slate roof, 2 bedrooms, view filled living room open to the dining area, all overlooking the lake. European fantasy cottage with hand hewn beams, exposed curved trusses and scraped walnut floors, carved moldings, steel straps, wrought iron lighting and real stone arched fireplace. Dining area next to kitchen in the English Country Cottage. Handscraped walnut random width floors, curved exposed trusses. Wrought iron hardware. The Carriage Home fills in when the kids come home to visit, and holds the garage for the whole idyllic village. This cottage features 2 bedrooms with on suite baths, a large open kitchen, and an warm, comfortable and inviting great room. All overlooking the lake. The third structure is the Wheel House, running a real wonderful old water wheel, and features a private suite upstairs, and a work space downstairs. All homes are slightly different in materials and color, including a few with old terra cotta roofing. Project Location: Ojai, California. Project designed by Maraya Interior Design. From their beautiful resort town of Ojai, they serve clients in Montecito, Hope Ranch, Malibu and Calabasas, across the tri-county area of Santa Barbara, Ventura and Los Angeles, south to Hidden Hills.
Christopher Painter, contractor
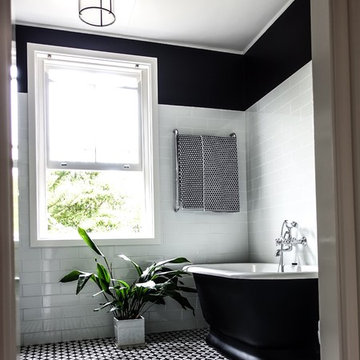
Monique Sartor
This is an example of a large farmhouse ensuite bathroom in Sydney with raised-panel cabinets, black cabinets, a freestanding bath, a corner shower, a one-piece toilet, white tiles, ceramic tiles, black walls, ceramic flooring, a built-in sink, marble worktops, black floors, a hinged door and white worktops.
This is an example of a large farmhouse ensuite bathroom in Sydney with raised-panel cabinets, black cabinets, a freestanding bath, a corner shower, a one-piece toilet, white tiles, ceramic tiles, black walls, ceramic flooring, a built-in sink, marble worktops, black floors, a hinged door and white worktops.
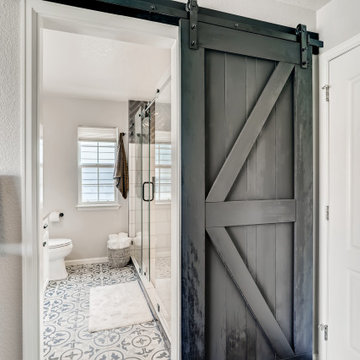
Master bath renovation, look at the gorgeous shower door!
Inspiration for a medium sized country ensuite bathroom in Denver with raised-panel cabinets, white cabinets, a double shower, a two-piece toilet, multi-coloured tiles, metro tiles, grey walls, cement flooring, a submerged sink, engineered stone worktops, multi-coloured floors, a sliding door, multi-coloured worktops, a wall niche, double sinks and a built in vanity unit.
Inspiration for a medium sized country ensuite bathroom in Denver with raised-panel cabinets, white cabinets, a double shower, a two-piece toilet, multi-coloured tiles, metro tiles, grey walls, cement flooring, a submerged sink, engineered stone worktops, multi-coloured floors, a sliding door, multi-coloured worktops, a wall niche, double sinks and a built in vanity unit.
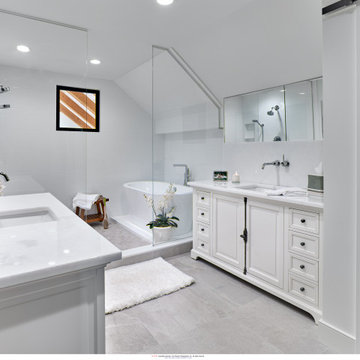
This is an example of a medium sized rural ensuite bathroom in Philadelphia with raised-panel cabinets, white cabinets, a freestanding bath, a walk-in shower, a two-piece toilet, white tiles, porcelain tiles, white walls, marble flooring, a submerged sink, quartz worktops, grey floors, an open shower, white worktops, double sinks and a built in vanity unit.
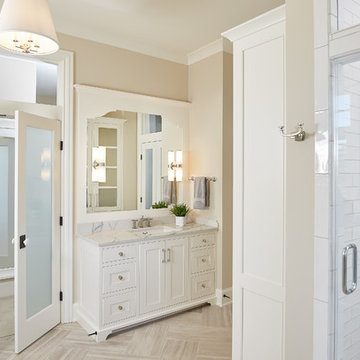
Photographer: Ashley Avila Photography
Builder: Colonial Builders - Tim Schollart
Interior Designer: Laura Davidson
This large estate house was carefully crafted to compliment the rolling hillsides of the Midwest. Horizontal board & batten facades are sheltered by long runs of hipped roofs and are divided down the middle by the homes singular gabled wall. At the foyer, this gable takes the form of a classic three-part archway.
Going through the archway and into the interior, reveals a stunning see-through fireplace surround with raised natural stone hearth and rustic mantel beams. Subtle earth-toned wall colors, white trim, and natural wood floors serve as a perfect canvas to showcase patterned upholstery, black hardware, and colorful paintings. The kitchen and dining room occupies the space to the left of the foyer and living room and is connected to two garages through a more secluded mudroom and half bath. Off to the rear and adjacent to the kitchen is a screened porch that features a stone fireplace and stunning sunset views.
Occupying the space to the right of the living room and foyer is an understated master suite and spacious study featuring custom cabinets with diagonal bracing. The master bedroom’s en suite has a herringbone patterned marble floor, crisp white custom vanities, and access to a his and hers dressing area.
The four upstairs bedrooms are divided into pairs on either side of the living room balcony. Downstairs, the terraced landscaping exposes the family room and refreshment area to stunning views of the rear yard. The two remaining bedrooms in the lower level each have access to an en suite bathroom.
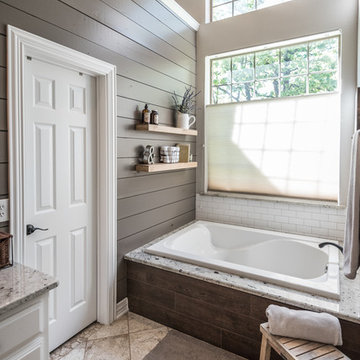
Darby Kate Photography
Photo of a medium sized country ensuite bathroom in Dallas with raised-panel cabinets, white cabinets, a built-in bath, an alcove shower, grey tiles, ceramic tiles, grey walls, travertine flooring, a submerged sink, granite worktops, beige floors and a hinged door.
Photo of a medium sized country ensuite bathroom in Dallas with raised-panel cabinets, white cabinets, a built-in bath, an alcove shower, grey tiles, ceramic tiles, grey walls, travertine flooring, a submerged sink, granite worktops, beige floors and a hinged door.
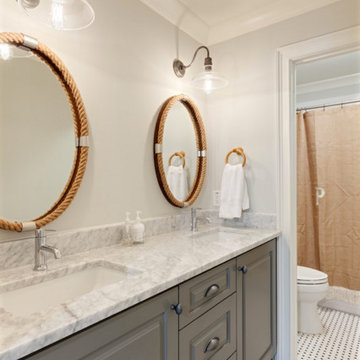
White Shaker Vanity with marble Top
Inspiration for a medium sized country ensuite bathroom in Los Angeles with raised-panel cabinets, grey cabinets, an alcove shower, black and white tiles, grey walls, a submerged sink, marble worktops, mosaic tiles and a shower curtain.
Inspiration for a medium sized country ensuite bathroom in Los Angeles with raised-panel cabinets, grey cabinets, an alcove shower, black and white tiles, grey walls, a submerged sink, marble worktops, mosaic tiles and a shower curtain.
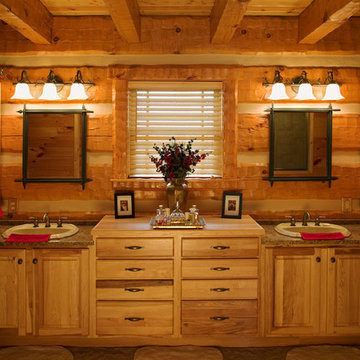
Log home bathroom
Design ideas for a large country ensuite bathroom in Charlotte with a built-in sink, raised-panel cabinets, medium wood cabinets, granite worktops, ceramic tiles and ceramic flooring.
Design ideas for a large country ensuite bathroom in Charlotte with a built-in sink, raised-panel cabinets, medium wood cabinets, granite worktops, ceramic tiles and ceramic flooring.
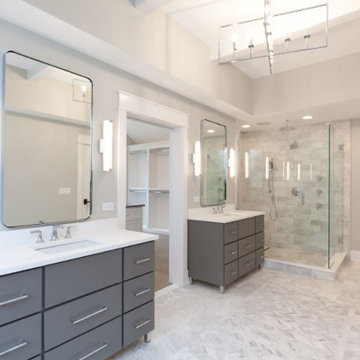
This spa like master bath features separate vanities, glass shower, toilet room, chevron floor tile, standing tub with floor mounted faucet.
Design ideas for a large farmhouse ensuite bathroom in Chicago with raised-panel cabinets, grey cabinets, grey tiles, marble tiles, engineered stone worktops, white worktops, double sinks, a freestanding vanity unit, a freestanding bath, a corner shower, a submerged sink, a hinged door, grey walls, marble flooring, grey floors, an enclosed toilet and a coffered ceiling.
Design ideas for a large farmhouse ensuite bathroom in Chicago with raised-panel cabinets, grey cabinets, grey tiles, marble tiles, engineered stone worktops, white worktops, double sinks, a freestanding vanity unit, a freestanding bath, a corner shower, a submerged sink, a hinged door, grey walls, marble flooring, grey floors, an enclosed toilet and a coffered ceiling.
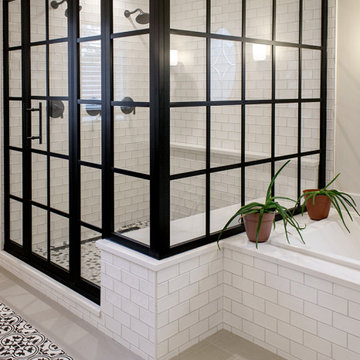
This is an example of a large farmhouse ensuite bathroom in Chicago with raised-panel cabinets, brown cabinets, a built-in bath, a double shower, white tiles, ceramic tiles, porcelain flooring, a submerged sink, engineered stone worktops, beige floors, a hinged door, white worktops, double sinks and a built in vanity unit.
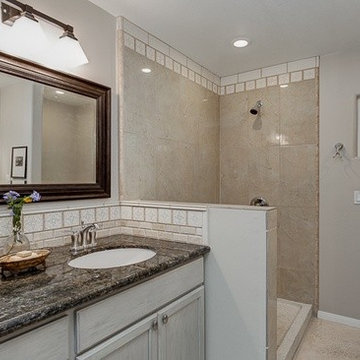
Large rectangular marble tile with Spanish Malibu tile. Uba Tuba dark green granite on two walls with two sinks. Cabinets are gray weathered finish with terrazzo cream floors. We are ready for the final shower enclosure.
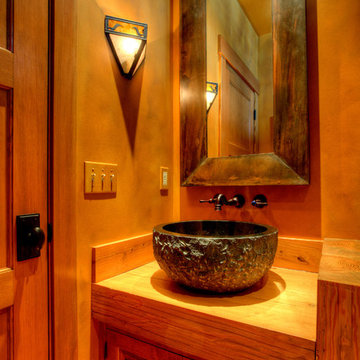
Photography by Lucas Henning.
This is an example of a medium sized country shower room bathroom in Seattle with raised-panel cabinets, brown cabinets, a one-piece toilet, beige tiles, beige walls, medium hardwood flooring, a vessel sink, wooden worktops, brown floors and brown worktops.
This is an example of a medium sized country shower room bathroom in Seattle with raised-panel cabinets, brown cabinets, a one-piece toilet, beige tiles, beige walls, medium hardwood flooring, a vessel sink, wooden worktops, brown floors and brown worktops.
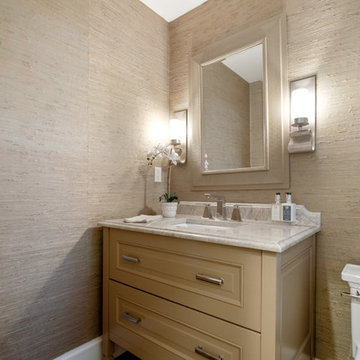
Photo of a small country bathroom in Philadelphia with raised-panel cabinets, beige cabinets, a two-piece toilet, a submerged sink, marble worktops and beige worktops.

This is an example of a medium sized rural bathroom in Other with raised-panel cabinets, dark wood cabinets, an alcove bath, a shower/bath combination, a two-piece toilet, white tiles, metro tiles, grey walls, ceramic flooring, a submerged sink, quartz worktops, multi-coloured floors, a shower curtain, white worktops, a wall niche, a single sink and a built in vanity unit.
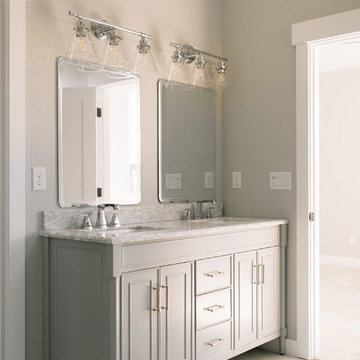
This is an example of a medium sized country ensuite bathroom in Sacramento with raised-panel cabinets, grey cabinets, a built-in bath, a shower/bath combination, a two-piece toilet, grey tiles, ceramic tiles, grey walls, marble flooring, a submerged sink, engineered stone worktops, white floors, a shower curtain and white worktops.
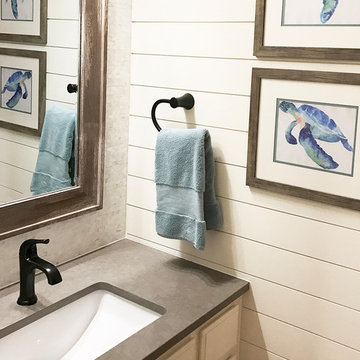
Complete jack and jill bathroom remodel with beautiful glass subway tile and mother of pearl accent tile, large format 12 x 24 porcelain floor tile and, of course, shiplap. New square edge modern tub, bronze faucet and hardware, and nautical accessories complete the look.
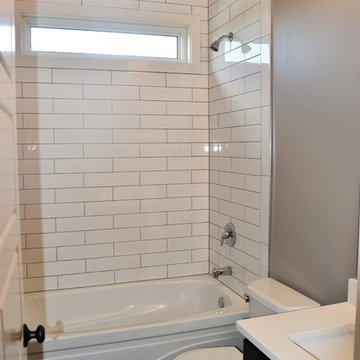
Medium sized country family bathroom in Other with raised-panel cabinets, black cabinets, a shower/bath combination, grey walls, a submerged sink and a shower curtain.
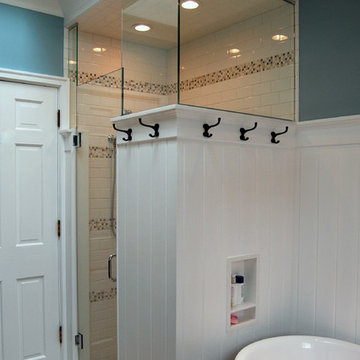
This is an example of a medium sized rural shower room bathroom in Chicago with raised-panel cabinets, dark wood cabinets, a built-in bath, a walk-in shower, a one-piece toilet, white tiles, stone slabs, blue walls, ceramic flooring, a trough sink and solid surface worktops.
Country Bathroom with Raised-panel Cabinets Ideas and Designs
9

 Shelves and shelving units, like ladder shelves, will give you extra space without taking up too much floor space. Also look for wire, wicker or fabric baskets, large and small, to store items under or next to the sink, or even on the wall.
Shelves and shelving units, like ladder shelves, will give you extra space without taking up too much floor space. Also look for wire, wicker or fabric baskets, large and small, to store items under or next to the sink, or even on the wall.  The sink, the mirror, shower and/or bath are the places where you might want the clearest and strongest light. You can use these if you want it to be bright and clear. Otherwise, you might want to look at some soft, ambient lighting in the form of chandeliers, short pendants or wall lamps. You could use accent lighting around your country bath in the form to create a tranquil, spa feel, as well.
The sink, the mirror, shower and/or bath are the places where you might want the clearest and strongest light. You can use these if you want it to be bright and clear. Otherwise, you might want to look at some soft, ambient lighting in the form of chandeliers, short pendants or wall lamps. You could use accent lighting around your country bath in the form to create a tranquil, spa feel, as well. 