Country Bathroom with Wallpapered Walls Ideas and Designs
Refine by:
Budget
Sort by:Popular Today
81 - 100 of 255 photos
Item 1 of 3
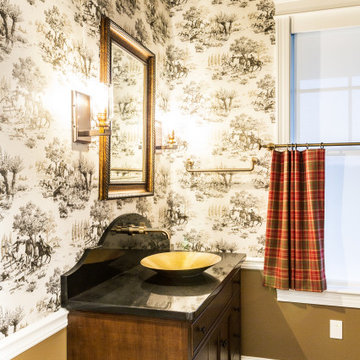
This is an example of a rural bathroom in Other with granite worktops, black worktops, a single sink, a built in vanity unit and wallpapered walls.
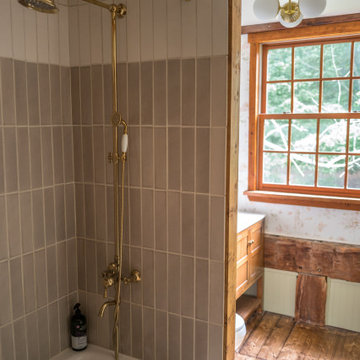
Two-toned in white and neutral, the vertical shower tile makes this farmhouse-inspired bathroom a destination for relaxation.
DESIGN
Danielle & Ely Franko
PHOTOS
Danielle & Ely Franko
Tile Shown: 3x12 in Tusk & Sand Dune
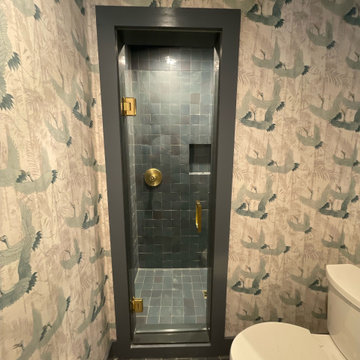
This is an example of a small farmhouse bathroom in New Orleans with open cabinets, grey cabinets, a two-piece toilet, grey tiles, terracotta tiles, white walls, cement flooring, a wall-mounted sink, concrete worktops, grey floors, a hinged door, grey worktops, a single sink, a floating vanity unit, a timber clad ceiling and wallpapered walls.

This Fieldstone bathroom vanity in a Moss Green using a the Commerce door style with decorative bottom. Client paired this with wonderful wallpaper and brass accents.
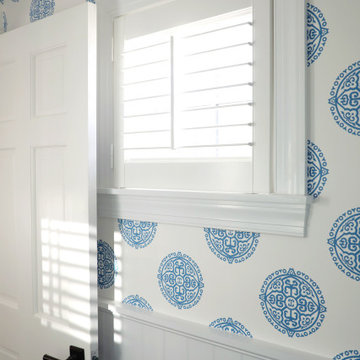
This is an example of a rural bathroom in New York with white cabinets, a corner shower, grey tiles, blue walls, wood-effect flooring, grey floors, a hinged door, a single sink and wallpapered walls.
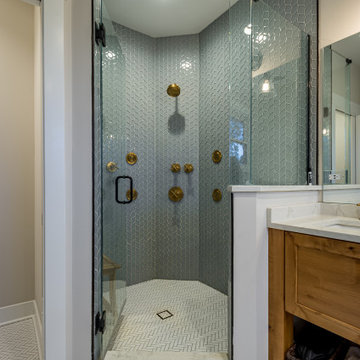
Photo of a large farmhouse ensuite bathroom in Chicago with open cabinets, light wood cabinets, a corner shower, a one-piece toilet, grey tiles, mosaic tiles, beige walls, ceramic flooring, a console sink, marble worktops, white floors, a hinged door, white worktops, a shower bench, double sinks, a built in vanity unit, a coffered ceiling, wallpapered walls and a freestanding bath.
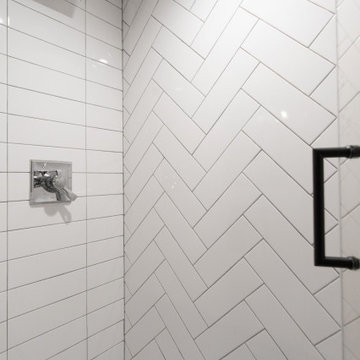
Basement Bathroom
Design ideas for a small farmhouse shower room bathroom in Minneapolis with shaker cabinets, white cabinets, a two-piece toilet, white tiles, metro tiles, blue walls, marble flooring, a submerged sink, marble worktops, grey floors, a hinged door, grey worktops, a single sink, a built in vanity unit and wallpapered walls.
Design ideas for a small farmhouse shower room bathroom in Minneapolis with shaker cabinets, white cabinets, a two-piece toilet, white tiles, metro tiles, blue walls, marble flooring, a submerged sink, marble worktops, grey floors, a hinged door, grey worktops, a single sink, a built in vanity unit and wallpapered walls.
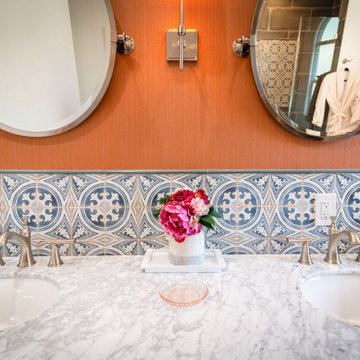
This is an example of a medium sized country ensuite bathroom in Los Angeles with freestanding cabinets, distressed cabinets, a freestanding bath, a corner shower, a one-piece toilet, grey tiles, ceramic tiles, orange walls, ceramic flooring, a built-in sink, marble worktops, brown floors, a hinged door, white worktops, a shower bench, double sinks, a freestanding vanity unit and wallpapered walls.
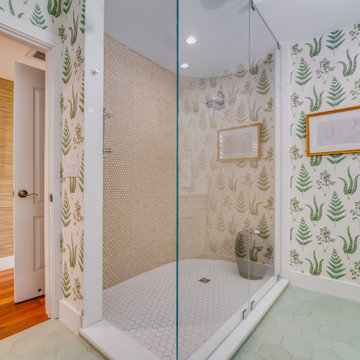
We were hired to turn this standard townhome into an eclectic farmhouse dream. Our clients are worldly traveled, and they wanted the home to be the backdrop for the unique pieces they have collected over the years. We changed every room of this house in some way and the end result is a showcase for eclectic farmhouse style.
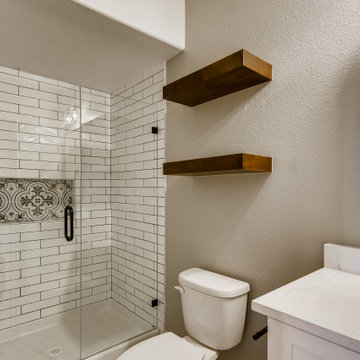
This beautiful basement bathroom has gray walls with medium, flat white trim. The door is white with a white frame and black metallic handles and hinges. The flooring is a farmhouse styled white and black tile. The vanity set has white cabinets with recessed panels and black metallic handles. The vanity set's counter top is a white quartz with an undermounted sink equipped with a bronze faucet. Above the sink is a square tilting mirror with a bronze frame and a bronze lighting fixture with three light bulbs. The alcove shower has white ceramic tile in a brick laid style. In the center of the back wall in the shower is a shower niche with black and white ceramic tile. The shower is enclosed in a glass door with bronze hinges and a bronze handle. The shower head, knob and towel rack are bronze and the shower pan is a white fiberglass. Above the toilet are two wooden, floating shelves with a dark brown stain.
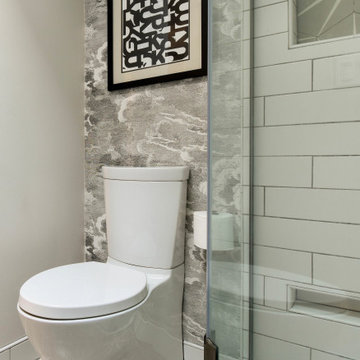
A niche and shaving shelf add convenience to this hardworking guest shower.
Small farmhouse shower room bathroom in San Francisco with open cabinets, white cabinets, a corner shower, a one-piece toilet, white tiles, ceramic tiles, white walls, cement flooring, a submerged sink, engineered stone worktops, grey floors, a hinged door, white worktops, a wall niche, a single sink, a floating vanity unit, a vaulted ceiling and wallpapered walls.
Small farmhouse shower room bathroom in San Francisco with open cabinets, white cabinets, a corner shower, a one-piece toilet, white tiles, ceramic tiles, white walls, cement flooring, a submerged sink, engineered stone worktops, grey floors, a hinged door, white worktops, a wall niche, a single sink, a floating vanity unit, a vaulted ceiling and wallpapered walls.
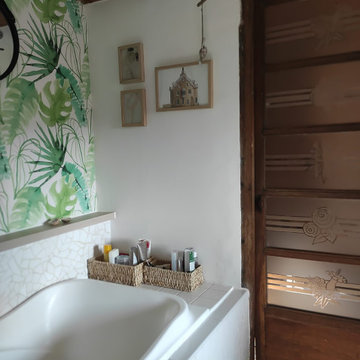
Inspiration for a medium sized farmhouse ensuite bathroom in Reims with light wood cabinets, a submerged bath, a shower/bath combination, a wall mounted toilet, white tiles, mosaic tiles, white walls, light hardwood flooring, a trough sink, wooden worktops, beige floors, an open shower, white worktops, a single sink, a built in vanity unit, exposed beams and wallpapered walls.
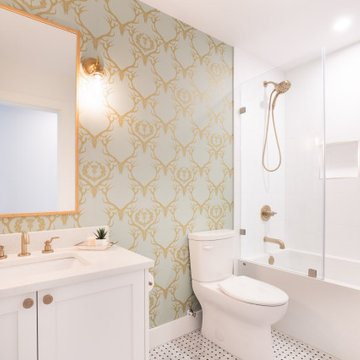
Photo of a farmhouse bathroom in Vancouver with shaker cabinets, white cabinets, an alcove bath, a shower/bath combination, a two-piece toilet, grey tiles, grey walls, mosaic tile flooring, a submerged sink, multi-coloured floors, a hinged door, white worktops, a wall niche, a single sink, a built in vanity unit and wallpapered walls.
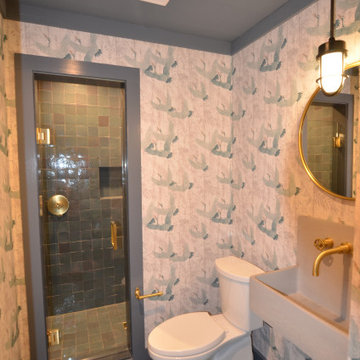
Small farmhouse bathroom in New Orleans with open cabinets, grey cabinets, a two-piece toilet, grey tiles, terracotta tiles, white walls, cement flooring, a wall-mounted sink, concrete worktops, grey floors, a hinged door, grey worktops, a single sink, a floating vanity unit, a timber clad ceiling and wallpapered walls.
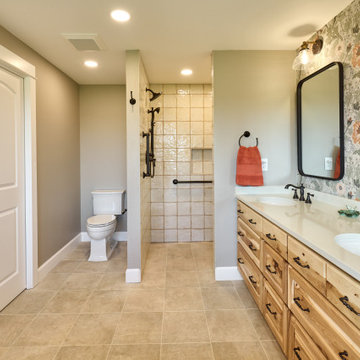
Master suite bathroom addition. Knotty hickory custom cabinetry and dual sinks with a bold floral wallpaper.
Design ideas for a large country ensuite bathroom in Other with beaded cabinets, medium wood cabinets, a submerged bath, a built-in shower, a one-piece toilet, beige tiles, ceramic tiles, beige walls, porcelain flooring, a submerged sink, engineered stone worktops, beige floors, an open shower, white worktops, double sinks, a built in vanity unit and wallpapered walls.
Design ideas for a large country ensuite bathroom in Other with beaded cabinets, medium wood cabinets, a submerged bath, a built-in shower, a one-piece toilet, beige tiles, ceramic tiles, beige walls, porcelain flooring, a submerged sink, engineered stone worktops, beige floors, an open shower, white worktops, double sinks, a built in vanity unit and wallpapered walls.
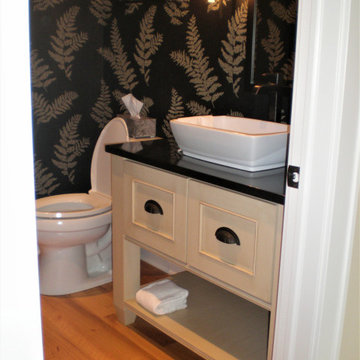
In need of an update, this laundry room received all new cabinets in a muted green on a shaker door with black hardware, crisp white countertops, white subway tile, and slate-look tile floors.
While green can be a bit more bold than many customers wish to venture, its the perfect finish for a small space like a laundry room or mudroom! This dual use space has a stunning amount of storage, counter space and area for hang drying laundry.
The off-white furniture piece vanity in the powder bath is a statement piece offering a small amount of storage with open shelving, perfect for baskets or rolled towels.
Schedule a free consultation with one of our designers today:
https://paramount-kitchens.com/
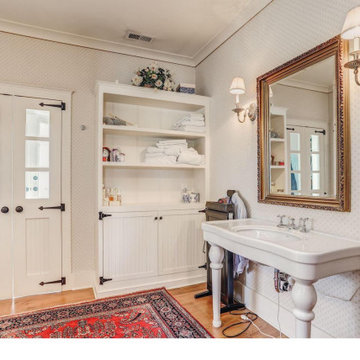
Small farmhouse shower room bathroom in DC Metro with white cabinets, a one-piece toilet, white walls, light hardwood flooring, a single sink, a freestanding vanity unit and wallpapered walls.
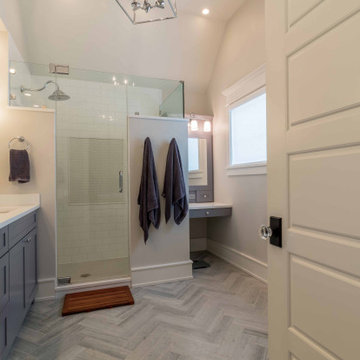
Design ideas for a large country grey and white ensuite bathroom in Chicago with shaker cabinets, blue cabinets, an alcove shower, a one-piece toilet, white tiles, limestone tiles, limestone flooring, an integrated sink, solid surface worktops, blue floors, a sliding door, white worktops, a shower bench, a single sink, a freestanding vanity unit, a wallpapered ceiling, wallpapered walls and white walls.
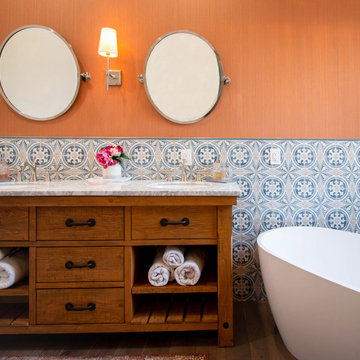
Medium sized rural ensuite bathroom in Los Angeles with freestanding cabinets, distressed cabinets, a freestanding bath, a corner shower, a one-piece toilet, grey tiles, ceramic tiles, orange walls, ceramic flooring, a built-in sink, marble worktops, brown floors, a hinged door, white worktops, a shower bench, double sinks, a freestanding vanity unit and wallpapered walls.

Design ideas for a medium sized country grey and pink family bathroom in San Diego with freestanding cabinets, blue cabinets, a walk-in shower, a two-piece toilet, white tiles, metro tiles, white walls, vinyl flooring, a vessel sink, engineered stone worktops, brown floors, a hinged door, grey worktops, a single sink, a freestanding vanity unit and wallpapered walls.
Country Bathroom with Wallpapered Walls Ideas and Designs
5

 Shelves and shelving units, like ladder shelves, will give you extra space without taking up too much floor space. Also look for wire, wicker or fabric baskets, large and small, to store items under or next to the sink, or even on the wall.
Shelves and shelving units, like ladder shelves, will give you extra space without taking up too much floor space. Also look for wire, wicker or fabric baskets, large and small, to store items under or next to the sink, or even on the wall.  The sink, the mirror, shower and/or bath are the places where you might want the clearest and strongest light. You can use these if you want it to be bright and clear. Otherwise, you might want to look at some soft, ambient lighting in the form of chandeliers, short pendants or wall lamps. You could use accent lighting around your country bath in the form to create a tranquil, spa feel, as well.
The sink, the mirror, shower and/or bath are the places where you might want the clearest and strongest light. You can use these if you want it to be bright and clear. Otherwise, you might want to look at some soft, ambient lighting in the form of chandeliers, short pendants or wall lamps. You could use accent lighting around your country bath in the form to create a tranquil, spa feel, as well. 