Country Bathroom with White Walls Ideas and Designs
Refine by:
Budget
Sort by:Popular Today
141 - 160 of 7,589 photos
Item 1 of 3
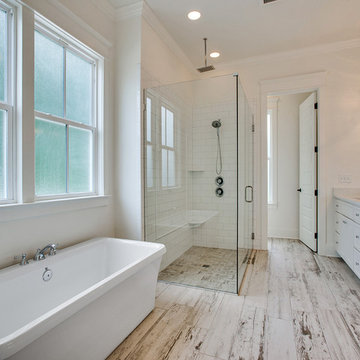
Inspiration for a large farmhouse ensuite bathroom in Other with recessed-panel cabinets, white cabinets, a freestanding bath, a walk-in shower, white tiles, white walls, porcelain flooring, a submerged sink and engineered stone worktops.
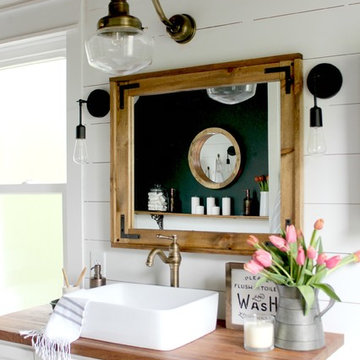
Timeless styles with a customizable look! Our Academia Schoolhouse Gooseneck Light (installed above this customers mirror) takes on vintage influences to create a design perfect for farmhouse decors. One either side of the mirror, our Downtown Minimalist Adjustable Sconces provide additional light and charm to this bathroom.

Photo of a medium sized farmhouse ensuite bathroom in San Francisco with raised-panel cabinets, white cabinets, a freestanding bath, a walk-in shower, a one-piece toilet, white tiles, mosaic tiles, white walls, dark hardwood flooring, a built-in sink, granite worktops and an open shower.
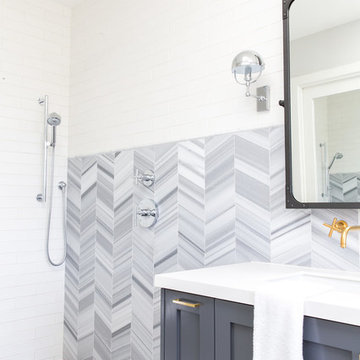
Marisa Vitale Photography
www.marisavitale.com
Photo of a large country ensuite bathroom in Los Angeles with recessed-panel cabinets, grey cabinets, a built-in bath, a walk-in shower, grey tiles, ceramic tiles, white walls, white floors and an open shower.
Photo of a large country ensuite bathroom in Los Angeles with recessed-panel cabinets, grey cabinets, a built-in bath, a walk-in shower, grey tiles, ceramic tiles, white walls, white floors and an open shower.
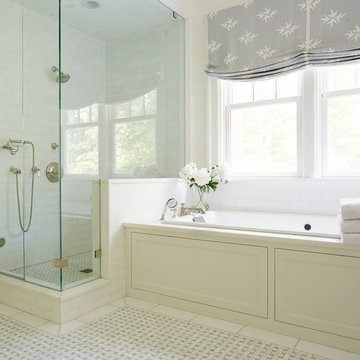
Design ideas for a farmhouse ensuite bathroom in Richmond with white cabinets, a built-in bath, a corner shower, metro tiles, white walls, yellow floors and a hinged door.
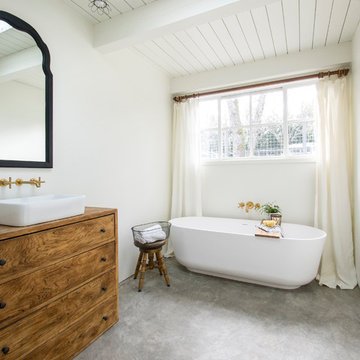
G Family Construction
Photo of a country ensuite bathroom in San Francisco with medium wood cabinets, a freestanding bath, white walls, concrete flooring, a vessel sink, grey floors and flat-panel cabinets.
Photo of a country ensuite bathroom in San Francisco with medium wood cabinets, a freestanding bath, white walls, concrete flooring, a vessel sink, grey floors and flat-panel cabinets.
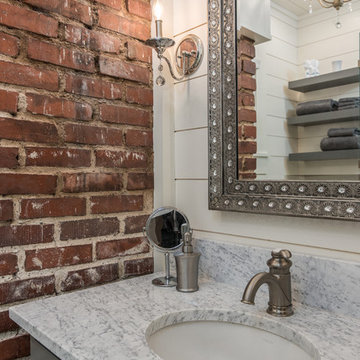
Photo of a medium sized rural shower room bathroom in Other with flat-panel cabinets, grey cabinets, a corner shower, white tiles, metro tiles, white walls, porcelain flooring, a submerged sink and marble worktops.
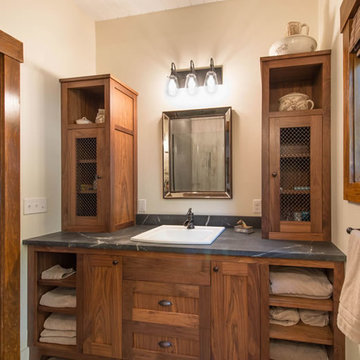
Design ideas for a medium sized rural ensuite bathroom in Other with recessed-panel cabinets, dark wood cabinets, a corner shower, grey tiles, white walls, concrete flooring, a built-in sink, soapstone worktops, cement tiles, grey floors and a hinged door.
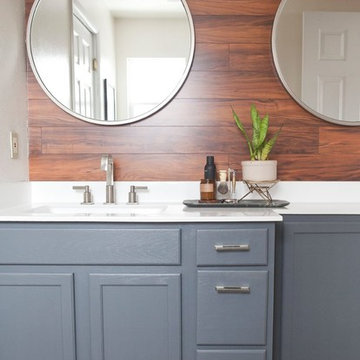
This is an example of a large rural ensuite bathroom in Indianapolis with shaker cabinets, blue cabinets, white walls, ceramic flooring, a submerged sink, solid surface worktops and beige floors.
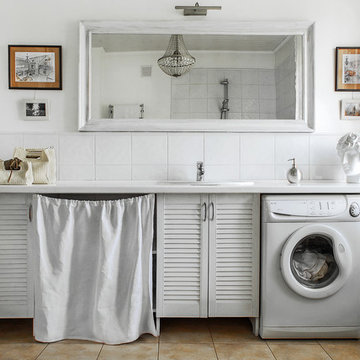
Photo of a country bathroom in Moscow with louvered cabinets, white cabinets, a walk-in shower, white walls, a built-in sink, white tiles, porcelain flooring, solid surface worktops and a laundry area.

Design ideas for a medium sized farmhouse ensuite bathroom in Denver with medium wood cabinets, wooden worktops, a freestanding bath, white walls, dark hardwood flooring, a vessel sink, brown worktops and flat-panel cabinets.
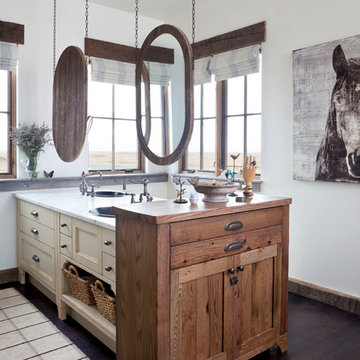
Emily Redfield; EMR Photography
Farmhouse bathroom in Denver with a built-in sink, white walls, dark hardwood flooring and recessed-panel cabinets.
Farmhouse bathroom in Denver with a built-in sink, white walls, dark hardwood flooring and recessed-panel cabinets.

Lee Manning Photography
Inspiration for a medium sized farmhouse shower room bathroom in Los Angeles with a submerged sink, medium wood cabinets, soapstone worktops, white walls, medium hardwood flooring and flat-panel cabinets.
Inspiration for a medium sized farmhouse shower room bathroom in Los Angeles with a submerged sink, medium wood cabinets, soapstone worktops, white walls, medium hardwood flooring and flat-panel cabinets.

Fun turquoise mermaid tile backsplash in a girls' shared bathroom. Remodeled space includes new custom vanity, lighting, bamboo mirrors, aged brass faucets, penny floor tile, and vintage style runner. Photo by Emily Kennedy Photography.
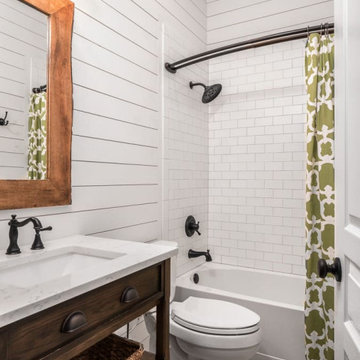
All White Bathroom with White Shower Tile and Single Drop-In Sink. Modern Farmhouse Vanity and Mirror.
Small farmhouse shower room bathroom in Miami with white cabinets, a built-in bath, a shower/bath combination, a one-piece toilet, white tiles, white walls, vinyl flooring, a built-in sink, marble worktops, grey floors, a shower curtain, white worktops, a single sink and a freestanding vanity unit.
Small farmhouse shower room bathroom in Miami with white cabinets, a built-in bath, a shower/bath combination, a one-piece toilet, white tiles, white walls, vinyl flooring, a built-in sink, marble worktops, grey floors, a shower curtain, white worktops, a single sink and a freestanding vanity unit.

Inspiration for a medium sized country shower room bathroom in Dallas with shaker cabinets, black cabinets, an alcove shower, black and white tiles, ceramic tiles, white walls, ceramic flooring, a submerged sink, engineered stone worktops, multi-coloured floors, a hinged door, white worktops, a single sink and a built in vanity unit.
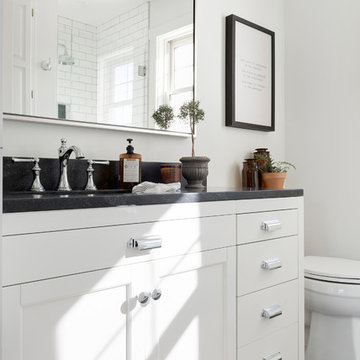
Photo of a farmhouse family bathroom in Minneapolis with beaded cabinets, white cabinets, white walls and black worktops.

Our clients wanted the ultimate modern farmhouse custom dream home. They found property in the Santa Rosa Valley with an existing house on 3 ½ acres. They could envision a new home with a pool, a barn, and a place to raise horses. JRP and the clients went all in, sparing no expense. Thus, the old house was demolished and the couple’s dream home began to come to fruition.
The result is a simple, contemporary layout with ample light thanks to the open floor plan. When it comes to a modern farmhouse aesthetic, it’s all about neutral hues, wood accents, and furniture with clean lines. Every room is thoughtfully crafted with its own personality. Yet still reflects a bit of that farmhouse charm.
Their considerable-sized kitchen is a union of rustic warmth and industrial simplicity. The all-white shaker cabinetry and subway backsplash light up the room. All white everything complimented by warm wood flooring and matte black fixtures. The stunning custom Raw Urth reclaimed steel hood is also a star focal point in this gorgeous space. Not to mention the wet bar area with its unique open shelves above not one, but two integrated wine chillers. It’s also thoughtfully positioned next to the large pantry with a farmhouse style staple: a sliding barn door.
The master bathroom is relaxation at its finest. Monochromatic colors and a pop of pattern on the floor lend a fashionable look to this private retreat. Matte black finishes stand out against a stark white backsplash, complement charcoal veins in the marble looking countertop, and is cohesive with the entire look. The matte black shower units really add a dramatic finish to this luxurious large walk-in shower.
Photographer: Andrew - OpenHouse VC
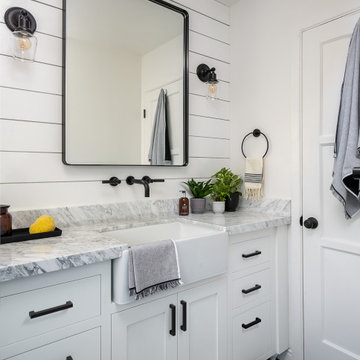
This is an example of a small rural shower room bathroom in Los Angeles with shaker cabinets, white cabinets, an alcove shower, a one-piece toilet, white tiles, porcelain tiles, white walls, porcelain flooring, a trough sink, marble worktops, grey floors, a sliding door and grey worktops.
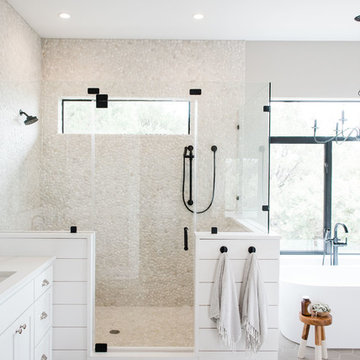
Madeline Harper Photography
Large farmhouse ensuite bathroom in Austin with shaker cabinets, white cabinets, a freestanding bath, a corner shower, white walls, porcelain flooring, a built-in sink, engineered stone worktops, grey floors, a hinged door and white worktops.
Large farmhouse ensuite bathroom in Austin with shaker cabinets, white cabinets, a freestanding bath, a corner shower, white walls, porcelain flooring, a built-in sink, engineered stone worktops, grey floors, a hinged door and white worktops.
Country Bathroom with White Walls Ideas and Designs
8

 Shelves and shelving units, like ladder shelves, will give you extra space without taking up too much floor space. Also look for wire, wicker or fabric baskets, large and small, to store items under or next to the sink, or even on the wall.
Shelves and shelving units, like ladder shelves, will give you extra space without taking up too much floor space. Also look for wire, wicker or fabric baskets, large and small, to store items under or next to the sink, or even on the wall.  The sink, the mirror, shower and/or bath are the places where you might want the clearest and strongest light. You can use these if you want it to be bright and clear. Otherwise, you might want to look at some soft, ambient lighting in the form of chandeliers, short pendants or wall lamps. You could use accent lighting around your country bath in the form to create a tranquil, spa feel, as well.
The sink, the mirror, shower and/or bath are the places where you might want the clearest and strongest light. You can use these if you want it to be bright and clear. Otherwise, you might want to look at some soft, ambient lighting in the form of chandeliers, short pendants or wall lamps. You could use accent lighting around your country bath in the form to create a tranquil, spa feel, as well. 