Country Bathroom with Wood-effect Flooring Ideas and Designs
Refine by:
Budget
Sort by:Popular Today
61 - 80 of 127 photos
Item 1 of 3
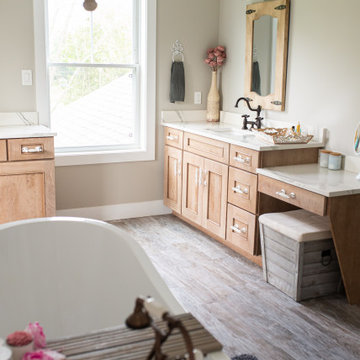
Owner's Bathroom with custom white brick veneer focal wall behind freestanding tub with curb-less shower entry behind
Photo of a farmhouse ensuite bathroom in Philadelphia with raised-panel cabinets, a freestanding bath, a built-in shower, a two-piece toilet, white tiles, ceramic tiles, beige walls, wood-effect flooring, a built-in sink, engineered stone worktops, grey floors, an open shower, white worktops, an enclosed toilet, double sinks, a freestanding vanity unit and brick walls.
Photo of a farmhouse ensuite bathroom in Philadelphia with raised-panel cabinets, a freestanding bath, a built-in shower, a two-piece toilet, white tiles, ceramic tiles, beige walls, wood-effect flooring, a built-in sink, engineered stone worktops, grey floors, an open shower, white worktops, an enclosed toilet, double sinks, a freestanding vanity unit and brick walls.
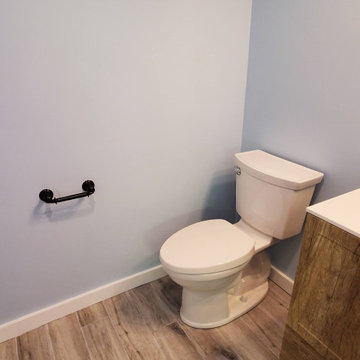
Inspiration for a small farmhouse bathroom in Boston with recessed-panel cabinets, medium wood cabinets, a two-piece toilet, blue walls, wood-effect flooring, engineered stone worktops, grey floors, white worktops, an enclosed toilet, a single sink and a freestanding vanity unit.
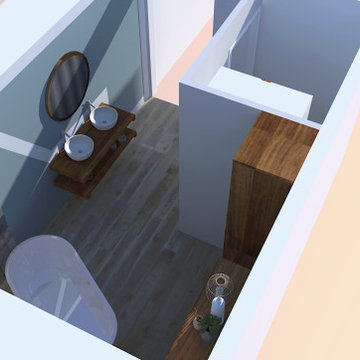
Visualisation d'un projet salle de bain en cours de réalisation. Photos prochainement.
Photo of a large country shower room bathroom in Dijon with dark wood cabinets, a built-in bath, wood-effect flooring, a built-in sink, double sinks and a freestanding vanity unit.
Photo of a large country shower room bathroom in Dijon with dark wood cabinets, a built-in bath, wood-effect flooring, a built-in sink, double sinks and a freestanding vanity unit.
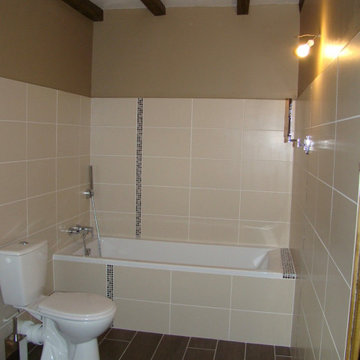
Inspiration for a medium sized country ensuite bathroom in Grenoble with beaded cabinets, dark wood cabinets, a submerged bath, a shower/bath combination, beige tiles, ceramic tiles, beige walls, wood-effect flooring, a built-in sink, wooden worktops, brown floors, an open shower, brown worktops, a single sink, a freestanding vanity unit and exposed beams.
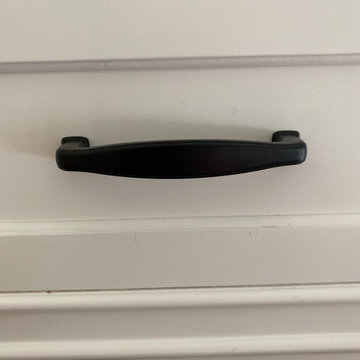
Medium sized country ensuite bathroom in Denver with white cabinets, a freestanding bath, an alcove shower, a two-piece toilet, white tiles, metro tiles, grey walls, wood-effect flooring, a submerged sink, quartz worktops, brown floors, a hinged door, white worktops, a shower bench, a single sink and a freestanding vanity unit.
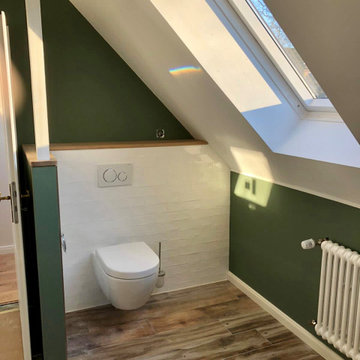
Eine charmante große ehemalige alte Schmiede in der Lüneburger Heide. Die neuen Käufer (Familie mit Teenager-Kids) wollten die in die Jahre gekommenen Räume im modernen Landhausstil umbauen und an ihre Bedürfnisse anpassen. Feng Shui Aspekte sollten für die Raumharmonie ebenfalls berücksichtigt werden. Hier das große Badezimmer mit vorher-nachher Aufnahmen.
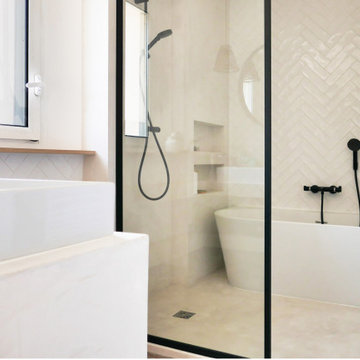
Les propriétaires ont hérité de cette maison de campagne datant de l'époque de leurs grands parents et inhabitée depuis de nombreuses années. Outre la dimension affective du lieu, il était difficile pour eux de se projeter à y vivre puisqu'ils n'avaient aucune idée des modifications à réaliser pour améliorer les espaces et s'approprier cette maison. La conception s'est faite en douceur et à été très progressive sur de longs mois afin que chacun se projette dans son nouveau chez soi. Je me suis sentie très investie dans cette mission et j'ai beaucoup aimé réfléchir à l'harmonie globale entre les différentes pièces et fonctions puisqu'ils avaient à coeur que leur maison soit aussi idéale pour leurs deux enfants.
Caractéristiques de la décoration : inspirations slow life dans le salon et la salle de bain. Décor végétal et fresques personnalisées à l'aide de papier peint panoramiques les dominotiers et photowall. Tapisseries illustrées uniques.
A partir de matériaux sobres au sol (carrelage gris clair effet béton ciré et parquet massif en bois doré) l'enjeu à été d'apporter un univers à chaque pièce à l'aide de couleurs ou de revêtement muraux plus marqués : Vert / Verte / Tons pierre / Parement / Bois / Jaune / Terracotta / Bleu / Turquoise / Gris / Noir ... Il y a en a pour tout les gouts dans cette maison !
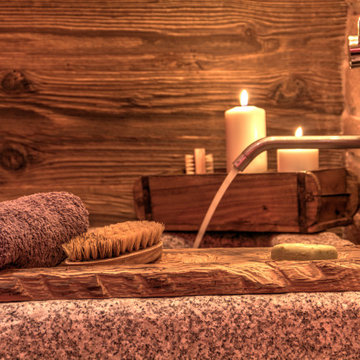
Besonderheit: Rustikaler, Uriger Style, viel Altholz und Felsverbau
Konzept: Vollkonzept und komplettes Interiore-Design Stefan Necker – Tegernseer Badmanufaktur
Projektart: Renovierung/Umbau alter Saunabereich
Projektart: EFH / Keller
Umbaufläche ca. 50 qm
Produkte: Sauna, Kneipsches Fussbad, Ruhenereich, Waschtrog, WC, Dusche, Hebeanlage, Wandbrunnen, Türen zu den Angrenzenden Bereichen, Verkleidung Hauselektrifizierung
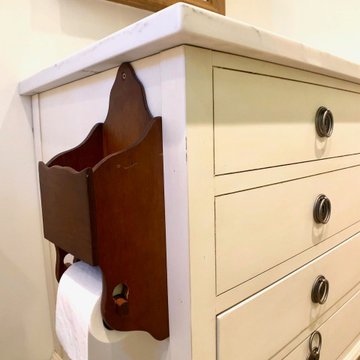
A modern farmhouse theme makes this bathroom look rustic yet contemporary.
Inspiration for a small country family bathroom in Philadelphia with freestanding cabinets, white cabinets, an alcove bath, a shower/bath combination, a two-piece toilet, white tiles, ceramic tiles, white walls, wood-effect flooring, a submerged sink, brown floors, a shower curtain, white worktops, limestone worktops, a wall niche, a single sink, a freestanding vanity unit and a vaulted ceiling.
Inspiration for a small country family bathroom in Philadelphia with freestanding cabinets, white cabinets, an alcove bath, a shower/bath combination, a two-piece toilet, white tiles, ceramic tiles, white walls, wood-effect flooring, a submerged sink, brown floors, a shower curtain, white worktops, limestone worktops, a wall niche, a single sink, a freestanding vanity unit and a vaulted ceiling.
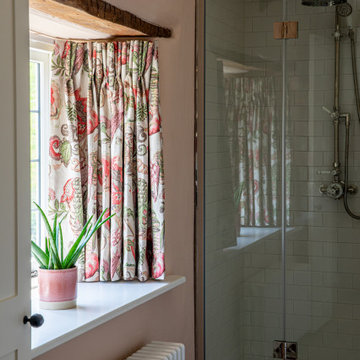
Country ensuite shower room
Inspiration for a medium sized country ensuite bathroom in Dorset with shaker cabinets, white cabinets, an alcove shower, a one-piece toilet, white tiles, ceramic tiles, pink walls, wood-effect flooring, a built-in sink, quartz worktops, brown floors, a hinged door, white worktops, a single sink and a built in vanity unit.
Inspiration for a medium sized country ensuite bathroom in Dorset with shaker cabinets, white cabinets, an alcove shower, a one-piece toilet, white tiles, ceramic tiles, pink walls, wood-effect flooring, a built-in sink, quartz worktops, brown floors, a hinged door, white worktops, a single sink and a built in vanity unit.
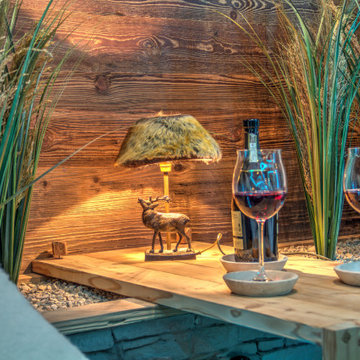
Besonderheit: Rustikaler, Uriger Style, viel Altholz und Felsverbau
Konzept: Vollkonzept und komplettes Interiore-Design Stefan Necker – Tegernseer Badmanufaktur
Projektart: Renovierung/Umbau alter Saunabereich
Projektart: EFH / Keller
Umbaufläche ca. 50 qm
Produkte: Sauna, Kneipsches Fussbad, Ruhenereich, Waschtrog, WC, Dusche, Hebeanlage, Wandbrunnen, Türen zu den Angrenzenden Bereichen, Verkleidung Hauselektrifizierung
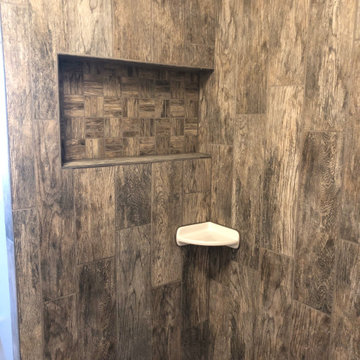
Inspiration for a rural bathroom with porcelain tiles, wood-effect flooring, a sliding door and a wall niche.
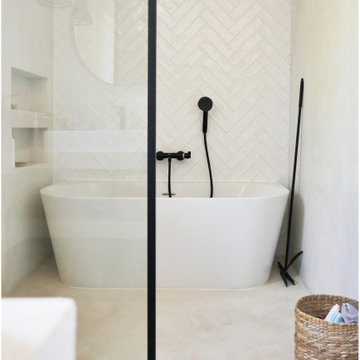
Les propriétaires ont hérité de cette maison de campagne datant de l'époque de leurs grands parents et inhabitée depuis de nombreuses années. Outre la dimension affective du lieu, il était difficile pour eux de se projeter à y vivre puisqu'ils n'avaient aucune idée des modifications à réaliser pour améliorer les espaces et s'approprier cette maison. La conception s'est faite en douceur et à été très progressive sur de longs mois afin que chacun se projette dans son nouveau chez soi. Je me suis sentie très investie dans cette mission et j'ai beaucoup aimé réfléchir à l'harmonie globale entre les différentes pièces et fonctions puisqu'ils avaient à coeur que leur maison soit aussi idéale pour leurs deux enfants.
Caractéristiques de la décoration : inspirations slow life dans le salon et la salle de bain. Décor végétal et fresques personnalisées à l'aide de papier peint panoramiques les dominotiers et photowall. Tapisseries illustrées uniques.
A partir de matériaux sobres au sol (carrelage gris clair effet béton ciré et parquet massif en bois doré) l'enjeu à été d'apporter un univers à chaque pièce à l'aide de couleurs ou de revêtement muraux plus marqués : Vert / Verte / Tons pierre / Parement / Bois / Jaune / Terracotta / Bleu / Turquoise / Gris / Noir ... Il y a en a pour tout les gouts dans cette maison !
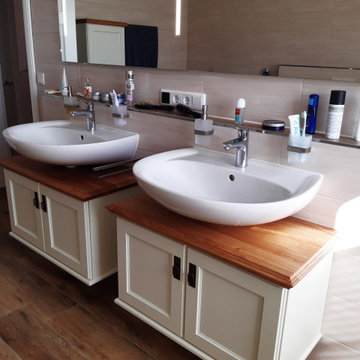
Badezimmermöbel Landhaus Creme, Eiche
Inspiration for a farmhouse bathroom in Hanover with beaded cabinets, wood-effect flooring, a single sink and a floating vanity unit.
Inspiration for a farmhouse bathroom in Hanover with beaded cabinets, wood-effect flooring, a single sink and a floating vanity unit.
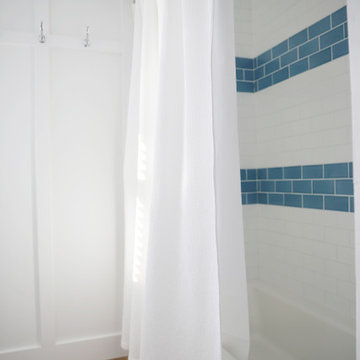
Inspiration for a rural bathroom in New York with a shower/bath combination, blue tiles, porcelain tiles, yellow walls, wood-effect flooring, brown floors, a shower curtain and wainscoting.
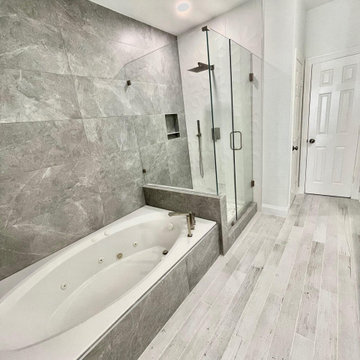
This is an example of a medium sized rural ensuite bathroom in Dallas with shaker cabinets, white cabinets, a shower/bath combination, white tiles, wood-effect flooring, quartz worktops, a hinged door, beige worktops, double sinks and a freestanding vanity unit.
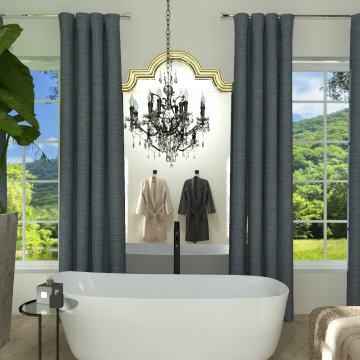
Inspiration for a medium sized farmhouse ensuite bathroom in Leipzig with a freestanding bath, white walls, wood-effect flooring, beige floors and wallpapered walls.
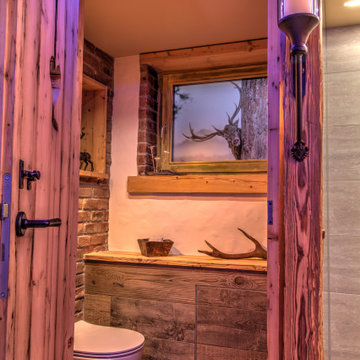
Besonderheit: Rustikaler, Uriger Style, viel Altholz und Felsverbau
Konzept: Vollkonzept und komplettes Interiore-Design Stefan Necker – Tegernseer Badmanufaktur
Projektart: Renovierung/Umbau alter Saunabereich
Projektart: EFH / Keller
Umbaufläche ca. 50 qm
Produkte: Sauna, Kneipsches Fussbad, Ruhenereich, Waschtrog, WC, Dusche, Hebeanlage, Wandbrunnen, Türen zu den Angrenzenden Bereichen, Verkleidung Hauselektrifizierung

VonTobelValpo designer Jim Bolka went above and beyond with this farmhouse bathroom remodel featuring Boral waterproof shiplap walls & ceilings, dual-vanities with Amerock vanity knobs & pulls, & Kohler drop-in sinks, mirror & wall mounted lights. The shower features Daltile pebbled floor, Grohe custom shower valves, a MGM glass shower door & Thermasol steam cam lights. The solid acrylic freestanding tub is by MTI & the wall-mounted toilet & bidet are by Toto. A Schluter heated floor system ensures the owner won’t get a chill in the winter. Want to replicate this look in your home? Contact us today to request a free design consultation!

Medium sized farmhouse ensuite bathroom in Columbus with shaker cabinets, dark wood cabinets, a freestanding bath, brown tiles, wood-effect tiles, beige walls, wood-effect flooring, a submerged sink, engineered stone worktops, brown floors, grey worktops, double sinks and a built in vanity unit.
Country Bathroom with Wood-effect Flooring Ideas and Designs
4

 Shelves and shelving units, like ladder shelves, will give you extra space without taking up too much floor space. Also look for wire, wicker or fabric baskets, large and small, to store items under or next to the sink, or even on the wall.
Shelves and shelving units, like ladder shelves, will give you extra space without taking up too much floor space. Also look for wire, wicker or fabric baskets, large and small, to store items under or next to the sink, or even on the wall.  The sink, the mirror, shower and/or bath are the places where you might want the clearest and strongest light. You can use these if you want it to be bright and clear. Otherwise, you might want to look at some soft, ambient lighting in the form of chandeliers, short pendants or wall lamps. You could use accent lighting around your country bath in the form to create a tranquil, spa feel, as well.
The sink, the mirror, shower and/or bath are the places where you might want the clearest and strongest light. You can use these if you want it to be bright and clear. Otherwise, you might want to look at some soft, ambient lighting in the form of chandeliers, short pendants or wall lamps. You could use accent lighting around your country bath in the form to create a tranquil, spa feel, as well. 