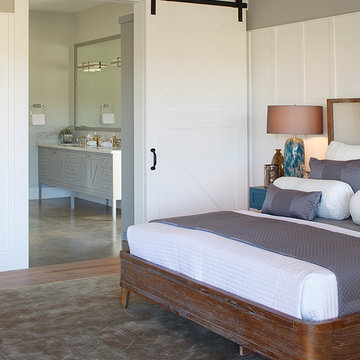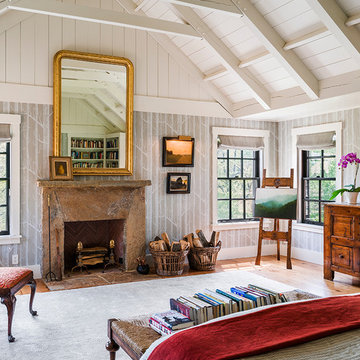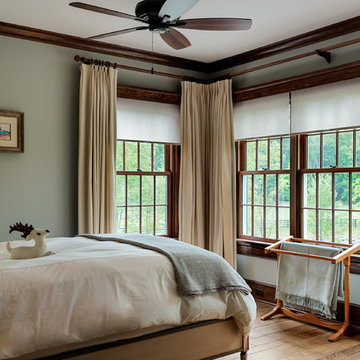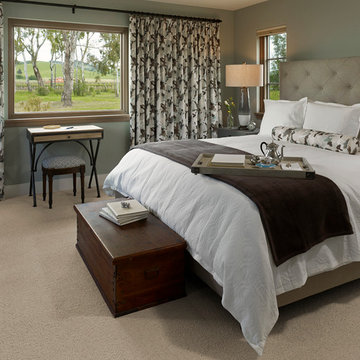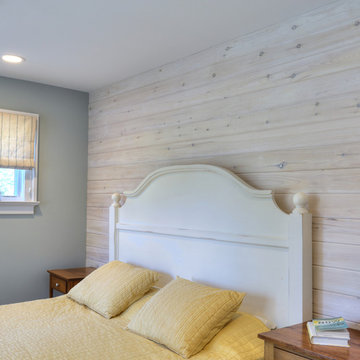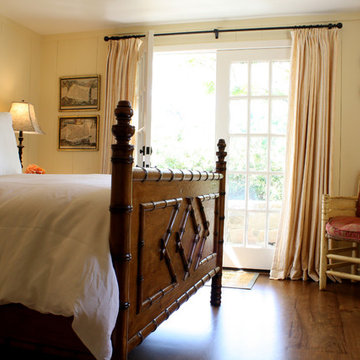Country Bedroom Ideas and Designs
Refine by:
Budget
Sort by:Popular Today
221 - 240 of 40,316 photos
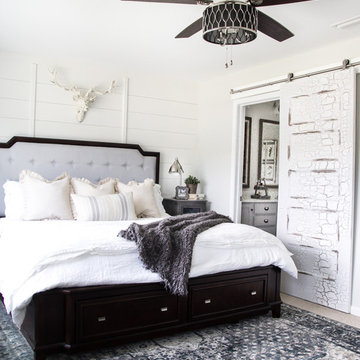
Lauren from Blesser Home blog
Inspiration for a farmhouse master bedroom in Los Angeles with white walls, carpet and no fireplace.
Inspiration for a farmhouse master bedroom in Los Angeles with white walls, carpet and no fireplace.
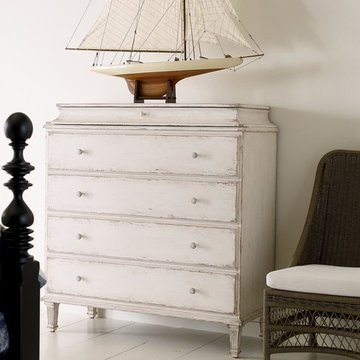
Medium sized rural master bedroom with white walls, painted wood flooring, no fireplace and white floors.
Find the right local pro for your project
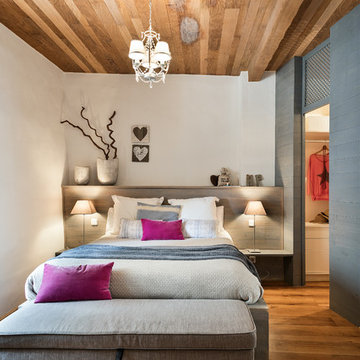
Design ideas for a medium sized rural master and grey and pink bedroom in Barcelona with white walls, medium hardwood flooring and no fireplace.
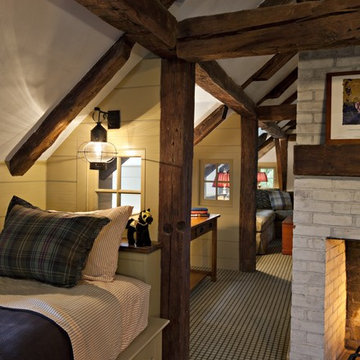
Built-in bunks in the attic loft accomodate the children's slumber parties.
Robert Benson Photography
Photo of an expansive country master bedroom in New York with white walls, medium hardwood flooring, a standard fireplace and a stone fireplace surround.
Photo of an expansive country master bedroom in New York with white walls, medium hardwood flooring, a standard fireplace and a stone fireplace surround.
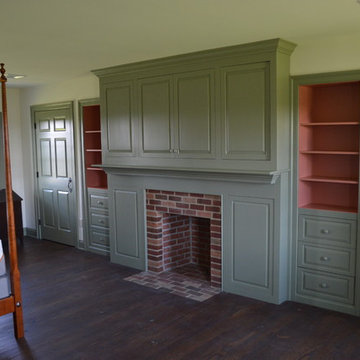
The master bedroom has its own wood burning fireplace with a custom wood built-in and closets flanking the installation. A flat screen TV is concealed behind cabinet doors above the mantel.
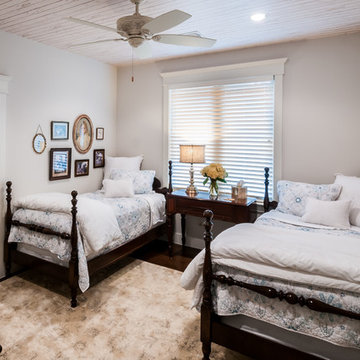
Rueben Mendior
Design ideas for a medium sized farmhouse guest bedroom in Dallas with grey walls, dark hardwood flooring, no fireplace and brown floors.
Design ideas for a medium sized farmhouse guest bedroom in Dallas with grey walls, dark hardwood flooring, no fireplace and brown floors.
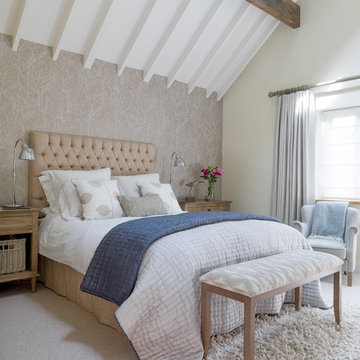
This is an example of a rural master bedroom in Other with multi-coloured walls and carpet.
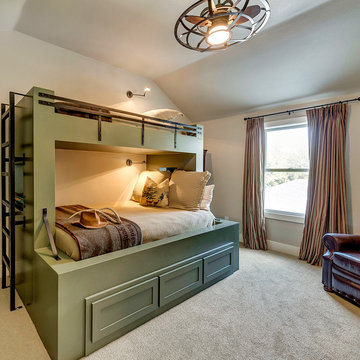
Charles Lauersdorf
Design ideas for a rural bedroom in Dallas with grey walls and carpet.
Design ideas for a rural bedroom in Dallas with grey walls and carpet.
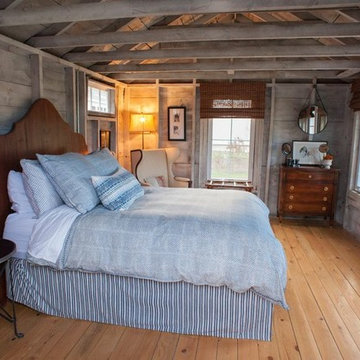
The former chicken coop is now a guest cottage - still in progress. Photo by Brea McDonald http://www.breamcdonald.com/
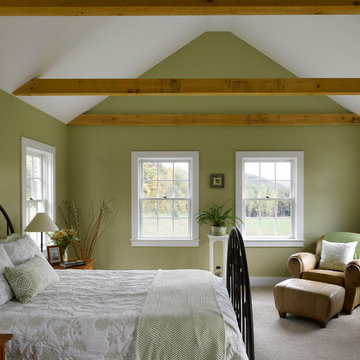
Exposed ceiling beams
Inspiration for a rural bedroom in Richmond with green walls.
Inspiration for a rural bedroom in Richmond with green walls.
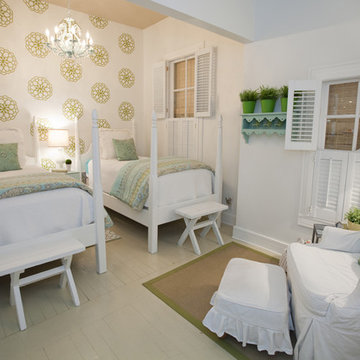
Twin beds with bold graphic flower wall
Photo of a rural guest bedroom in Austin with white walls, painted wood flooring, no fireplace and a feature wall.
Photo of a rural guest bedroom in Austin with white walls, painted wood flooring, no fireplace and a feature wall.
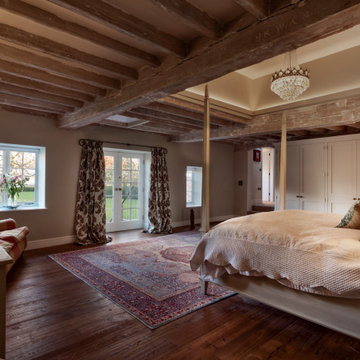
Photo of a large rural master bedroom in Oxfordshire with beige walls, dark hardwood flooring, brown floors, exposed beams and feature lighting.
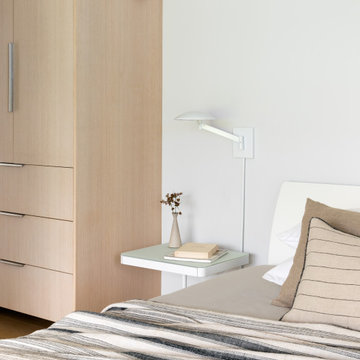
Soaking tub in master bedroom
Inspiration for a small rural master bedroom in Hawaii with white walls and light hardwood flooring.
Inspiration for a small rural master bedroom in Hawaii with white walls and light hardwood flooring.
Country Bedroom Ideas and Designs
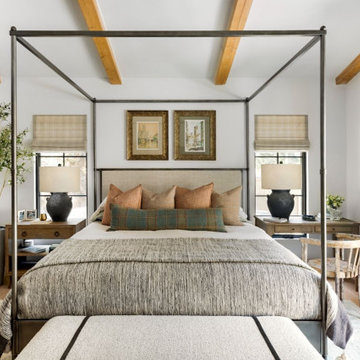
We planned a thoughtful redesign of this beautiful home while retaining many of the existing features. We wanted this house to feel the immediacy of its environment. So we carried the exterior front entry style into the interiors, too, as a way to bring the beautiful outdoors in. In addition, we added patios to all the bedrooms to make them feel much bigger. Luckily for us, our temperate California climate makes it possible for the patios to be used consistently throughout the year.
The original kitchen design did not have exposed beams, but we decided to replicate the motif of the 30" living room beams in the kitchen as well, making it one of our favorite details of the house. To make the kitchen more functional, we added a second island allowing us to separate kitchen tasks. The sink island works as a food prep area, and the bar island is for mail, crafts, and quick snacks.
We designed the primary bedroom as a relaxation sanctuary – something we highly recommend to all parents. It features some of our favorite things: a cognac leather reading chair next to a fireplace, Scottish plaid fabrics, a vegetable dye rug, art from our favorite cities, and goofy portraits of the kids.
---
Project designed by Courtney Thomas Design in La Cañada. Serving Pasadena, Glendale, Monrovia, San Marino, Sierra Madre, South Pasadena, and Altadena.
For more about Courtney Thomas Design, see here: https://www.courtneythomasdesign.com/
To learn more about this project, see here:
https://www.courtneythomasdesign.com/portfolio/functional-ranch-house-design/
12
