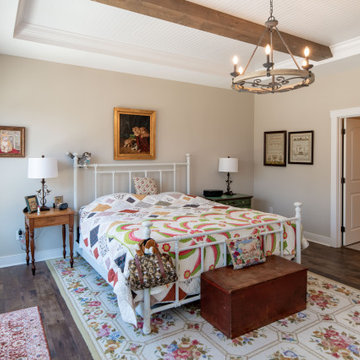Country Bedroom with Exposed Beams Ideas and Designs
Refine by:
Budget
Sort by:Popular Today
81 - 100 of 364 photos
Item 1 of 3
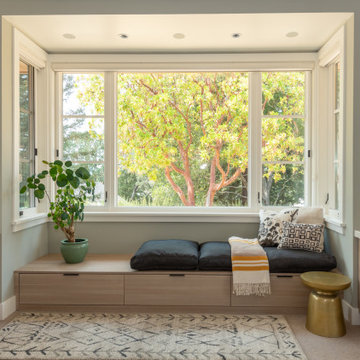
This home in Napa off Silverado was rebuilt after burning down in the 2017 fires. Architect David Rulon, a former associate of Howard Backen, known for this Napa Valley industrial modern farmhouse style. Composed in mostly a neutral palette, the bones of this house are bathed in diffused natural light pouring in through the clerestory windows. Beautiful textures and the layering of pattern with a mix of materials add drama to a neutral backdrop. The homeowners are pleased with their open floor plan and fluid seating areas, which allow them to entertain large gatherings. The result is an engaging space, a personal sanctuary and a true reflection of it's owners' unique aesthetic.
Inspirational features are metal fireplace surround and book cases as well as Beverage Bar shelving done by Wyatt Studio, painted inset style cabinets by Gamma, moroccan CLE tile backsplash and quartzite countertops.
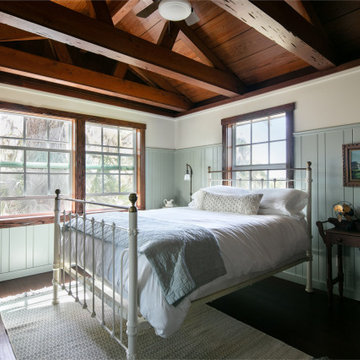
Little Siesta Cottage- This 1926 home was saved from destruction and moved in three pieces to the site where we deconstructed the revisions and re-assembled the home the way we suspect it originally looked.
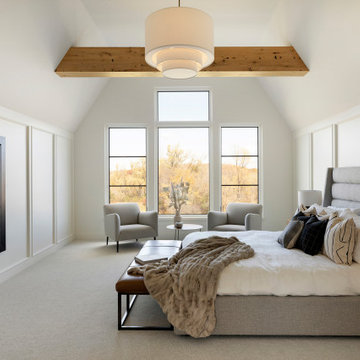
The owner’s suite displays amazing views of the scenic preserve. The reclaimed white oak beams match the owner’s bath and main level great room beams. Their character and organic make-up contrast perfectly with the 30” Tiered Drum Pendant.
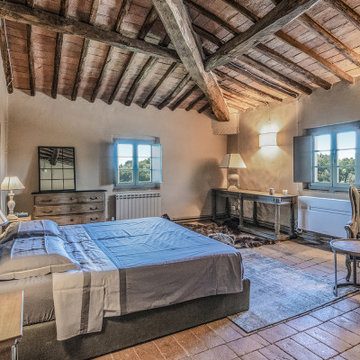
Camera Main - Piano Secondo - Post Opera
Photo of a large rural master bedroom in Florence with beige walls, orange floors, exposed beams and terracotta flooring.
Photo of a large rural master bedroom in Florence with beige walls, orange floors, exposed beams and terracotta flooring.
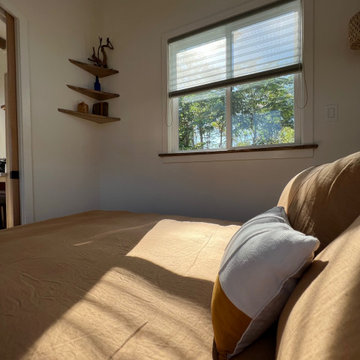
This Paradise Model ATU is extra tall and grand! As you would in you have a couch for lounging, a 6 drawer dresser for clothing, and a seating area and closet that mirrors the kitchen. Quartz countertops waterfall over the side of the cabinets encasing them in stone. The custom kitchen cabinetry is sealed in a clear coat keeping the wood tone light. Black hardware accents with contrast to the light wood. A main-floor bedroom- no crawling in and out of bed. The wallpaper was an owner request; what do you think of their choice?
The bathroom has natural edge Hawaiian mango wood slabs spanning the length of the bump-out: the vanity countertop and the shelf beneath. The entire bump-out-side wall is tiled floor to ceiling with a diamond print pattern. The shower follows the high contrast trend with one white wall and one black wall in matching square pearl finish. The warmth of the terra cotta floor adds earthy warmth that gives life to the wood. 3 wall lights hang down illuminating the vanity, though durning the day, you likely wont need it with the natural light shining in from two perfect angled long windows.
This Paradise model was way customized. The biggest alterations were to remove the loft altogether and have one consistent roofline throughout. We were able to make the kitchen windows a bit taller because there was no loft we had to stay below over the kitchen. This ATU was perfect for an extra tall person. After editing out a loft, we had these big interior walls to work with and although we always have the high-up octagon windows on the interior walls to keep thing light and the flow coming through, we took it a step (or should I say foot) further and made the french pocket doors extra tall. This also made the shower wall tile and shower head extra tall. We added another ceiling fan above the kitchen and when all of those awning windows are opened up, all the hot air goes right up and out.
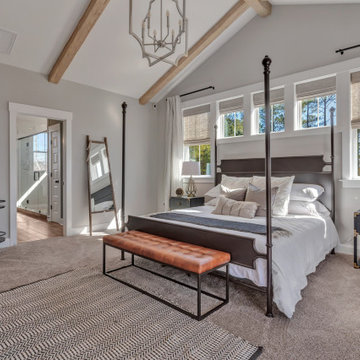
Design ideas for a country bedroom in Richmond with grey walls, carpet, grey floors, exposed beams and a vaulted ceiling.
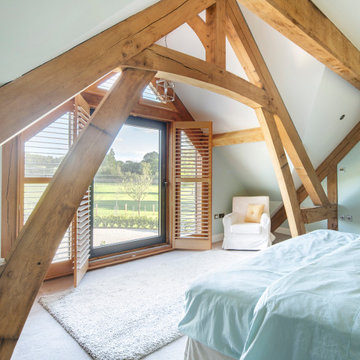
Master bedroom with picture window
Rural master bedroom in Surrey with light hardwood flooring, beige floors and exposed beams.
Rural master bedroom in Surrey with light hardwood flooring, beige floors and exposed beams.
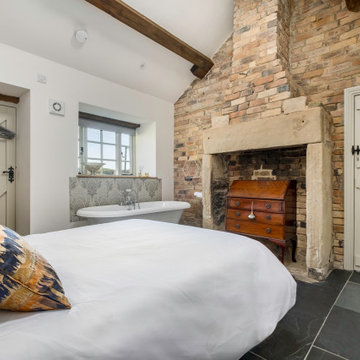
Inspiration for a rural bedroom in Other with white walls, grey floors, exposed beams, a vaulted ceiling and brick walls.
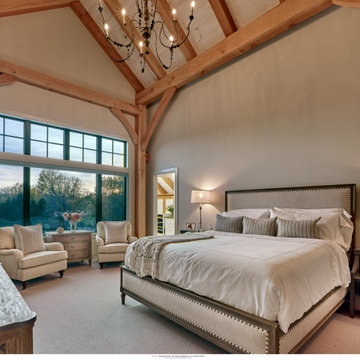
Design ideas for a country bedroom in Philadelphia with beige walls, carpet, beige floors, exposed beams and a vaulted ceiling.
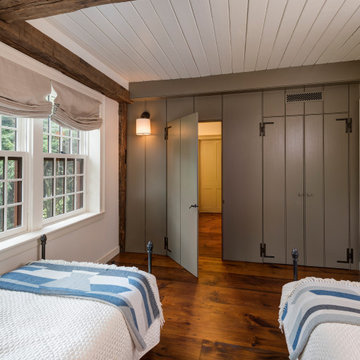
Before the renovation, this 17th century farmhouse was a rabbit warren of small dark rooms with low ceilings. A new owner wanted to keep the character but modernize the house, so CTA obliged, transforming the house completely. The family room, a large but very low ceiling room, was radically transformed by removing the ceiling to expose the roof structure above and rebuilding a more open new stair; the exposed beams were salvaged from an historic barn elsewhere on the property. The kitchen was moved to the former Dining Room, and also opened up to show the vaulted roof. The mud room and laundry were rebuilt to connect the farmhouse to a Barn (See “Net Zero Barn” project), also using salvaged timbers. Original wide plank pine floors were carefully numbered, replaced, and matched where needed. Historic rooms in the front of the house were carefully restored and upgraded, and new bathrooms and other amenities inserted where possible. The project is also a net zero energy project, with solar panels, super insulated walls, and triple glazed windows. CTA also assisted the owner with selecting all interior finishes, furniture, and fixtures. This project won “Best in Massachusetts” at the 2019 International Interior Design Association and was the 2020 Recipient of a Design Citation by the Boston Society of Architects.
Photography by Nat Rea
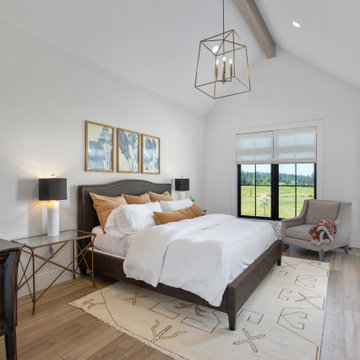
This European Modern Farmhouse primary bedroom is the perfect size to take in the view. The aged brass chandelier and beams add details to the room.
Photo of a large rural master bedroom in Portland with white walls, vinyl flooring, no fireplace, brown floors and exposed beams.
Photo of a large rural master bedroom in Portland with white walls, vinyl flooring, no fireplace, brown floors and exposed beams.
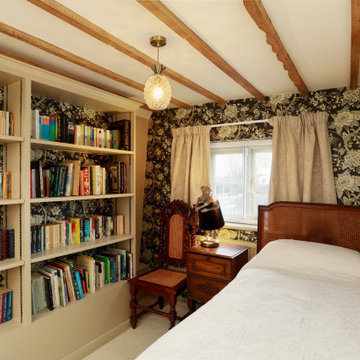
Design ideas for a country bedroom in Kent with black walls, carpet, white floors, exposed beams and wallpapered walls.
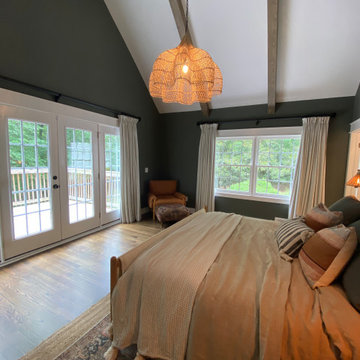
This is an example of a medium sized farmhouse master bedroom in Raleigh with green walls, dark hardwood flooring, no fireplace, brown floors and exposed beams.
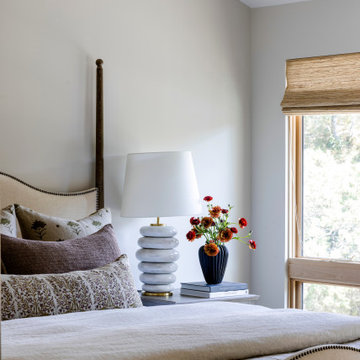
Inspiration for a large country master bedroom in San Francisco with dark hardwood flooring, brown floors and exposed beams.
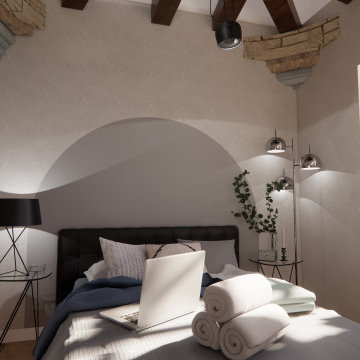
La chambre se situe à l'étage, dans la tour. La tête de lit peinte en arc de cercle vient adoucir le coté brut de l'espace.
Small farmhouse bedroom in Dijon with grey walls, terracotta flooring, no fireplace, beige floors and exposed beams.
Small farmhouse bedroom in Dijon with grey walls, terracotta flooring, no fireplace, beige floors and exposed beams.
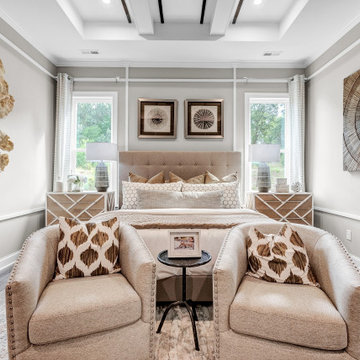
Gorgeous Master Bedroom with seating area and wooden accents throughout. Crisp white ceiling with wooden beams and wall detailing throughout.
Large rural master bedroom in Other with grey walls and exposed beams.
Large rural master bedroom in Other with grey walls and exposed beams.
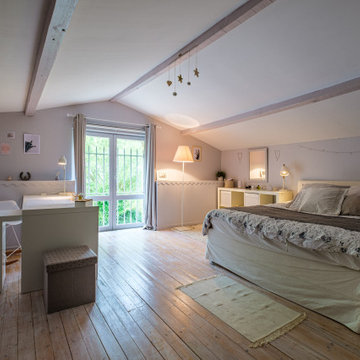
Domaine viticole photographié dans le cadre d'une vente immobilière.
Photo of a large rural mezzanine bedroom in Bordeaux with purple walls, light hardwood flooring, no fireplace, beige floors and exposed beams.
Photo of a large rural mezzanine bedroom in Bordeaux with purple walls, light hardwood flooring, no fireplace, beige floors and exposed beams.
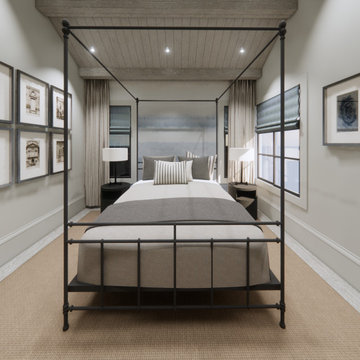
Escape to rustic elegance in your own home with a modern farmhouse master bedroom that balances comfort and sophistication.
Photo of a small farmhouse master bedroom in Orange County with blue walls, carpet, no fireplace, beige floors, exposed beams and wallpapered walls.
Photo of a small farmhouse master bedroom in Orange County with blue walls, carpet, no fireplace, beige floors, exposed beams and wallpapered walls.
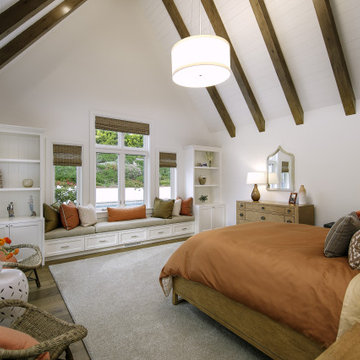
Design ideas for a rural master bedroom in Santa Barbara with white walls, medium hardwood flooring, no fireplace, blue floors, exposed beams and a vaulted ceiling.
Country Bedroom with Exposed Beams Ideas and Designs
5
