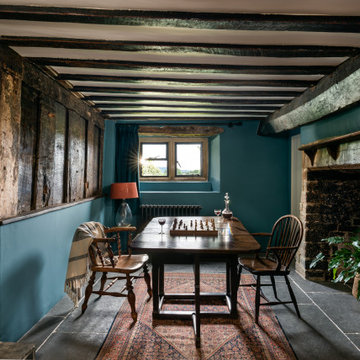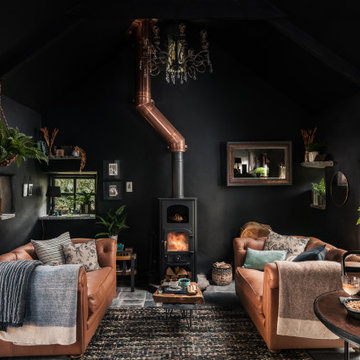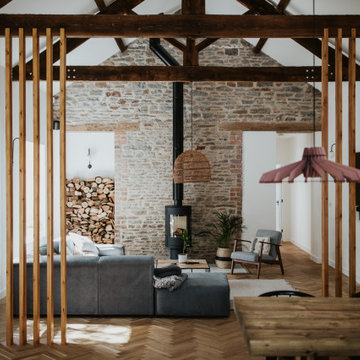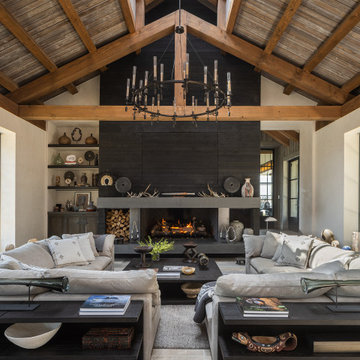Country Black Living Space Ideas and Designs
Refine by:
Budget
Sort by:Popular Today
1 - 20 of 2,077 photos
Item 1 of 3

Inspiration for a farmhouse living room in Hertfordshire with concrete flooring, grey floors and a vaulted ceiling.

Photo of a farmhouse living room in Other with white walls, a wood burning stove, a timber clad chimney breast, a built-in media unit and grey floors.
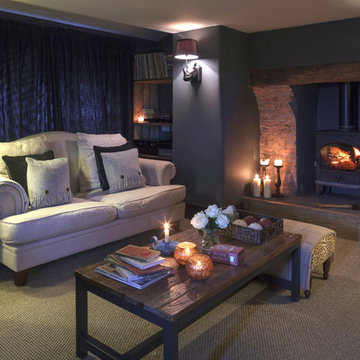
Photo of a farmhouse living room in Cornwall with feature lighting.

Our clients wanted the ultimate modern farmhouse custom dream home. They found property in the Santa Rosa Valley with an existing house on 3 ½ acres. They could envision a new home with a pool, a barn, and a place to raise horses. JRP and the clients went all in, sparing no expense. Thus, the old house was demolished and the couple’s dream home began to come to fruition.
The result is a simple, contemporary layout with ample light thanks to the open floor plan. When it comes to a modern farmhouse aesthetic, it’s all about neutral hues, wood accents, and furniture with clean lines. Every room is thoughtfully crafted with its own personality. Yet still reflects a bit of that farmhouse charm.
Their considerable-sized kitchen is a union of rustic warmth and industrial simplicity. The all-white shaker cabinetry and subway backsplash light up the room. All white everything complimented by warm wood flooring and matte black fixtures. The stunning custom Raw Urth reclaimed steel hood is also a star focal point in this gorgeous space. Not to mention the wet bar area with its unique open shelves above not one, but two integrated wine chillers. It’s also thoughtfully positioned next to the large pantry with a farmhouse style staple: a sliding barn door.
The master bathroom is relaxation at its finest. Monochromatic colors and a pop of pattern on the floor lend a fashionable look to this private retreat. Matte black finishes stand out against a stark white backsplash, complement charcoal veins in the marble looking countertop, and is cohesive with the entire look. The matte black shower units really add a dramatic finish to this luxurious large walk-in shower.
Photographer: Andrew - OpenHouse VC

Photo of a large farmhouse open plan living room in Toronto with pink walls, medium hardwood flooring, a standard fireplace, a stone fireplace surround, a built-in media unit, brown floors, a vaulted ceiling, exposed beams and a wood ceiling.
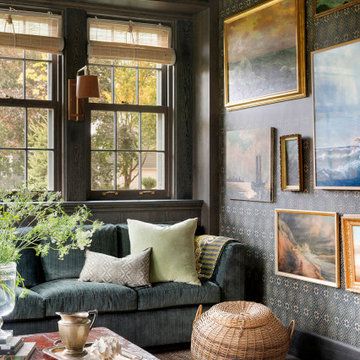
Contractor: Kyle Hunt & Partners
Interior Design: Alecia Stevens Interiors
Landscape Architect: Yardscapes, Inc.
Photography: Spacecrafting
This is an example of a country enclosed games room in Minneapolis.
This is an example of a country enclosed games room in Minneapolis.

Medium sized farmhouse open plan games room in Austin with white walls, medium hardwood flooring, a standard fireplace, a timber clad chimney breast, a wall mounted tv, brown floors, exposed beams, tongue and groove walls and a chimney breast.

This is an example of a small country open plan living room in Chicago with white walls, medium hardwood flooring, a built-in media unit, brown floors and a timber clad ceiling.
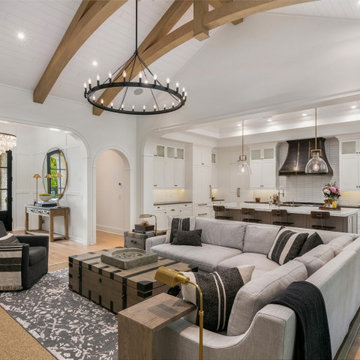
Farmhouse open plan living room in Orlando with white walls, medium hardwood flooring and brown floors.

Built-in cabinetry in this living room provides storage and display options on either side of the granite clad fireplace.
Photo: Jean Bai / Konstrukt Photo

Adrian Gregorutti
Inspiration for an expansive rural open plan games room in San Francisco with a game room, white walls, slate flooring, a standard fireplace, a concrete fireplace surround, a concealed tv and multi-coloured floors.
Inspiration for an expansive rural open plan games room in San Francisco with a game room, white walls, slate flooring, a standard fireplace, a concrete fireplace surround, a concealed tv and multi-coloured floors.

Casey Dunn
Photo of a medium sized rural formal open plan living room in Austin with white walls, light hardwood flooring, a wood burning stove and no tv.
Photo of a medium sized rural formal open plan living room in Austin with white walls, light hardwood flooring, a wood burning stove and no tv.

Photo of a country conservatory in Jacksonville with a standard fireplace, a brick fireplace surround, a standard ceiling, brown floors and a chimney breast.
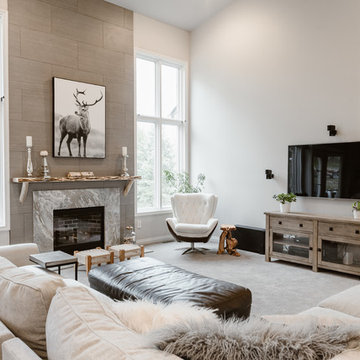
deer artwork, art above fireplace, driftwood side table, tiled fireplace
This is an example of a country grey and cream open plan living room in Detroit with grey walls, carpet, a standard fireplace, a wall mounted tv and grey floors.
This is an example of a country grey and cream open plan living room in Detroit with grey walls, carpet, a standard fireplace, a wall mounted tv and grey floors.
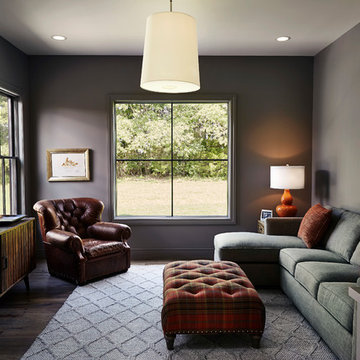
Photography by Starboard & Port of Springfield, Missouri.
This is an example of a medium sized farmhouse enclosed games room in Other with grey walls, a wall mounted tv, dark hardwood flooring and brown floors.
This is an example of a medium sized farmhouse enclosed games room in Other with grey walls, a wall mounted tv, dark hardwood flooring and brown floors.
Country Black Living Space Ideas and Designs
1




