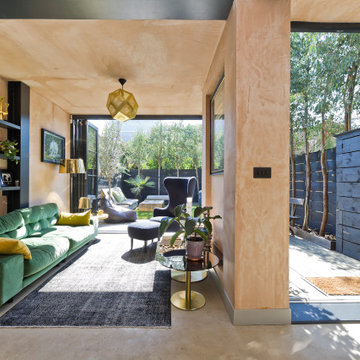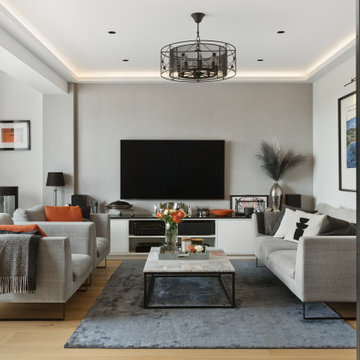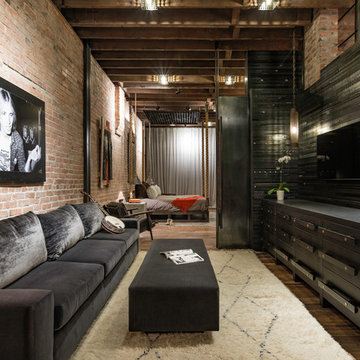Industrial Black Living Space Ideas and Designs
Refine by:
Budget
Sort by:Popular Today
1 - 20 of 2,198 photos
Item 1 of 3
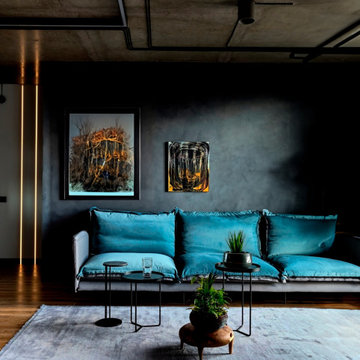
An opulent living room with a view of a gray-turquoise sofa set against dark gray walls. The industrial luxury style is embodied in the lavish furnishings, creating a space that seamlessly combines comfort with sophisticated design.

Great Room
Design ideas for an expansive industrial living room in Chicago with white walls.
Design ideas for an expansive industrial living room in Chicago with white walls.

The clients wanted us to create a space that was open feeling, with lots of storage, room to entertain large groups, and a warm and sophisticated color palette. In response to this, we designed a layout in which the corridor is eliminated and the experience upon entering the space is open, inviting and more functional for cooking and entertaining. In contrast to the public spaces, the bedroom feels private and calm tucked behind a wall of built-in cabinetry.
Lincoln Barbour
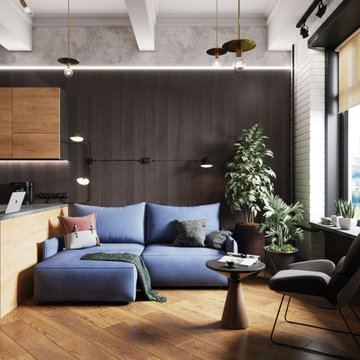
апартаменты 22 кв.м в стиле лофт для студента
This is an example of an urban living room in Moscow.
This is an example of an urban living room in Moscow.

Photo Credit: Dust Studios, Elena Kaloupek
Photo of an urban games room in Cedar Rapids with grey walls, carpet and beige floors.
Photo of an urban games room in Cedar Rapids with grey walls, carpet and beige floors.

Photo of a large industrial open plan games room with black walls, a wall mounted tv, a ribbon fireplace, a metal fireplace surround and laminate floors.

Inspiration for a medium sized industrial formal open plan living room in Boston with black walls, light hardwood flooring, a wood burning stove, a metal fireplace surround and beige floors.
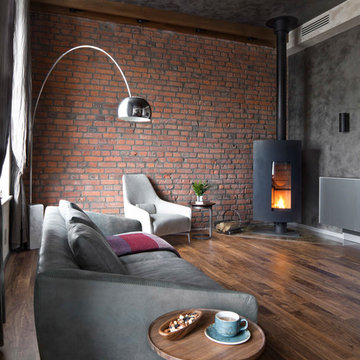
Industrial open plan living room in Moscow with grey walls, dark hardwood flooring and a wood burning stove.

Design ideas for a large industrial open plan living room in Charlotte with black walls, painted wood flooring, no fireplace, a wall mounted tv, black floors and feature lighting.

Upon entering the penthouse the light and dark contrast continues. The exposed ceiling structure is stained to mimic the 1st floor's "tarred" ceiling. The reclaimed fir plank floor is painted a light vanilla cream. And, the hand plastered concrete fireplace is the visual anchor that all the rooms radiate off of. Tucked behind the fireplace is an intimate library space.
Photo by Lincoln Barber

This is the model unit for modern live-work lofts. The loft features 23 foot high ceilings, a spiral staircase, and an open bedroom mezzanine.
Photo of a medium sized urban formal enclosed living room in Portland with grey walls, concrete flooring, a standard fireplace, grey floors, no tv, a metal fireplace surround and feature lighting.
Photo of a medium sized urban formal enclosed living room in Portland with grey walls, concrete flooring, a standard fireplace, grey floors, no tv, a metal fireplace surround and feature lighting.
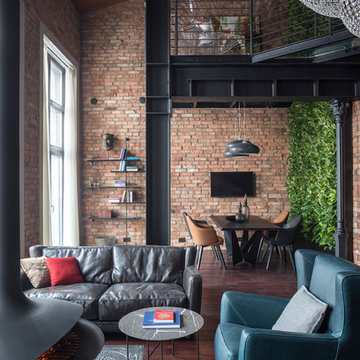
Олег Маковецкий
This is an example of an urban open plan living room in Moscow with brown walls, dark hardwood flooring, a hanging fireplace, a metal fireplace surround and brown floors.
This is an example of an urban open plan living room in Moscow with brown walls, dark hardwood flooring, a hanging fireplace, a metal fireplace surround and brown floors.
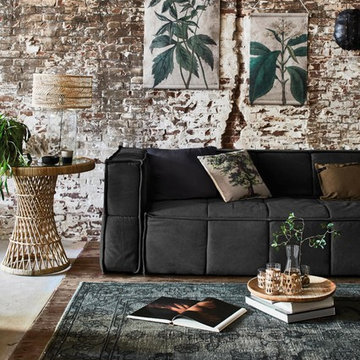
This large room is made cosy with a canvas couch in charcoal and a rattan side table. The rug has natural colors and a vintage look. Use of natural materials like wood, rattan and a combination of living and artificial plants give this room a energetic, urban jungle and natural look. All used products are available in the USA.
Styling by Cleo Scheulderman and photography by Jeroen van der Spek - for HK living

Katharine Hauschka
Urban formal and grey and black open plan living room in DC Metro with black walls and feature lighting.
Urban formal and grey and black open plan living room in DC Metro with black walls and feature lighting.

LoriDennis.com Interior Design/ KenHayden.com Photography
Inspiration for an industrial grey and brown open plan living room in Los Angeles with no tv.
Inspiration for an industrial grey and brown open plan living room in Los Angeles with no tv.

Inspiration for a large urban open plan living room in London with brown walls, a standard fireplace, a brick fireplace surround, grey floors, brick walls and a chimney breast.

Black steel railings pop against exposed brick walls. Exposed wood beams with recessed lighting and exposed ducts create an industrial-chic living space.
Industrial Black Living Space Ideas and Designs
1




