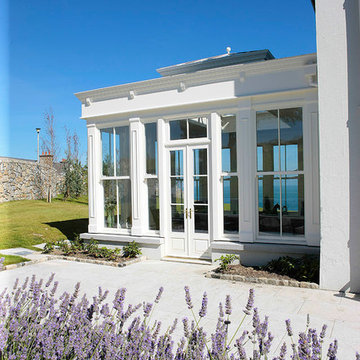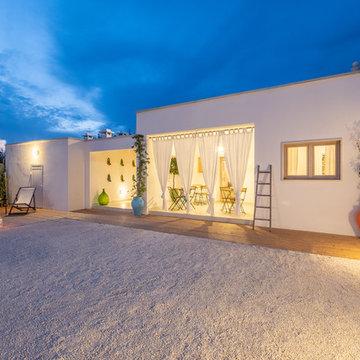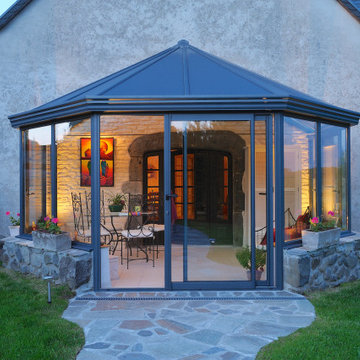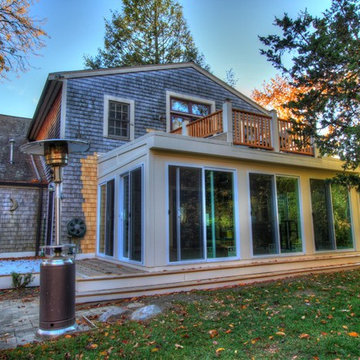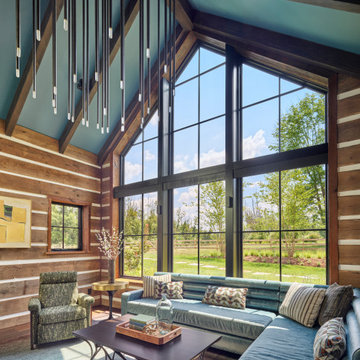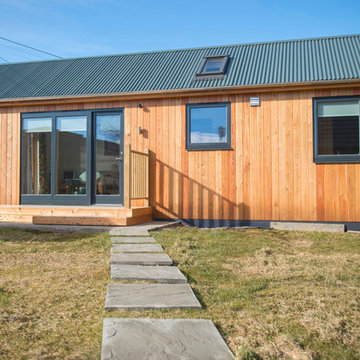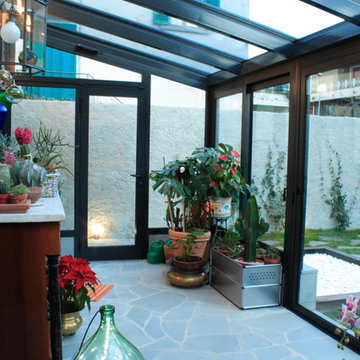Country Blue Conservatory Ideas and Designs
Refine by:
Budget
Sort by:Popular Today
1 - 20 of 89 photos
Item 1 of 3

John Bishop
Design ideas for a country conservatory in Austin with a standard ceiling, beige floors, a two-sided fireplace and a chimney breast.
Design ideas for a country conservatory in Austin with a standard ceiling, beige floors, a two-sided fireplace and a chimney breast.
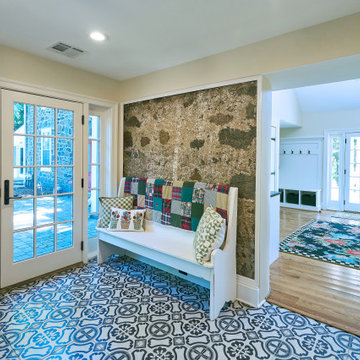
We built this bright sitting room directly off the kitchen. The stone accent wall is actually what used to be the outside of the home! The floor is a striking black and white patterned cement tile. The French doors lead out to the patio.
After tearing down this home's existing addition, we set out to create a new addition with a modern farmhouse feel that still blended seamlessly with the original house. The addition includes a kitchen great room, laundry room and sitting room. Outside, we perfectly aligned the cupola on top of the roof, with the upper story windows and those with the lower windows, giving the addition a clean and crisp look. Using granite from Chester County, mica schist stone and hardy plank siding on the exterior walls helped the addition to blend in seamlessly with the original house. Inside, we customized each new space by paying close attention to the little details. Reclaimed wood for the mantle and shelving, sleek and subtle lighting under the reclaimed shelves, unique wall and floor tile, recessed outlets in the island, walnut trim on the hood, paneled appliances, and repeating materials in a symmetrical way work together to give the interior a sophisticated yet comfortable feel.
Rudloff Custom Builders has won Best of Houzz for Customer Service in 2014, 2015 2016, 2017 and 2019. We also were voted Best of Design in 2016, 2017, 2018, 2019 which only 2% of professionals receive. Rudloff Custom Builders has been featured on Houzz in their Kitchen of the Week, What to Know About Using Reclaimed Wood in the Kitchen as well as included in their Bathroom WorkBook article. We are a full service, certified remodeling company that covers all of the Philadelphia suburban area. This business, like most others, developed from a friendship of young entrepreneurs who wanted to make a difference in their clients’ lives, one household at a time. This relationship between partners is much more than a friendship. Edward and Stephen Rudloff are brothers who have renovated and built custom homes together paying close attention to detail. They are carpenters by trade and understand concept and execution. Rudloff Custom Builders will provide services for you with the highest level of professionalism, quality, detail, punctuality and craftsmanship, every step of the way along our journey together.
Specializing in residential construction allows us to connect with our clients early in the design phase to ensure that every detail is captured as you imagined. One stop shopping is essentially what you will receive with Rudloff Custom Builders from design of your project to the construction of your dreams, executed by on-site project managers and skilled craftsmen. Our concept: envision our client’s ideas and make them a reality. Our mission: CREATING LIFETIME RELATIONSHIPS BUILT ON TRUST AND INTEGRITY.
Photo Credit: Linda McManus Images
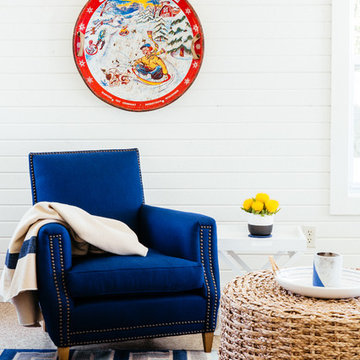
Colin Price Photography
Medium sized farmhouse conservatory in Milwaukee with lino flooring, no fireplace and a standard ceiling.
Medium sized farmhouse conservatory in Milwaukee with lino flooring, no fireplace and a standard ceiling.

Photo of a country conservatory in Jacksonville with a standard fireplace, a brick fireplace surround, a standard ceiling, brown floors and a chimney breast.
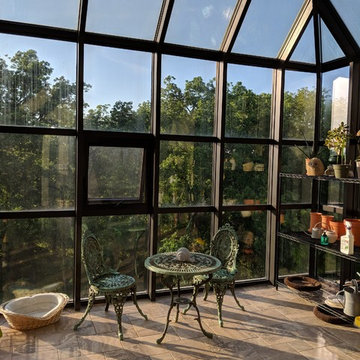
Off the beaten path in Kentucky you can find this one of a kind rustic farmstead home with this beautiful greenhouse. This room is right off of the kitchen and enclosed with all glass. Imagine sitting in here and enjoying the scenery!
Photo Credit: Meyer Design
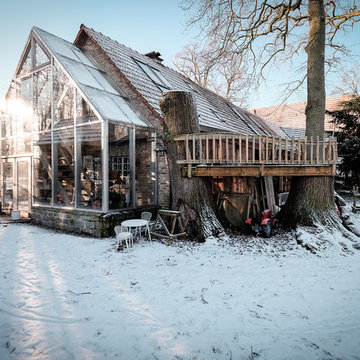
Erweiterung um einen Glasanbau mit Treppenhaus - Gröne Architektur
This is an example of a farmhouse conservatory in Other.
This is an example of a farmhouse conservatory in Other.
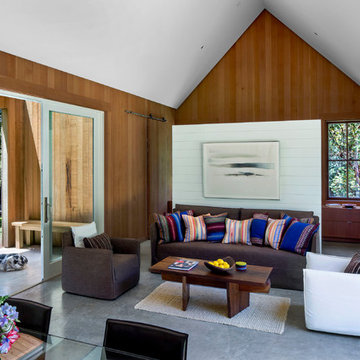
David Wakely
Farmhouse conservatory in San Francisco with a standard ceiling, grey floors and a feature wall.
Farmhouse conservatory in San Francisco with a standard ceiling, grey floors and a feature wall.
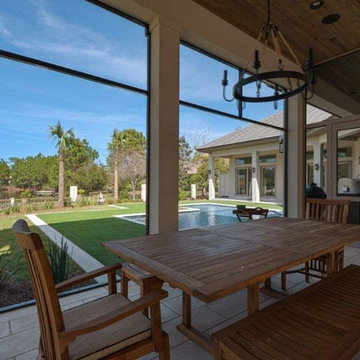
This is an example of an expansive farmhouse conservatory in Miami with limestone flooring, a standard fireplace, a brick fireplace surround, a standard ceiling and beige floors.
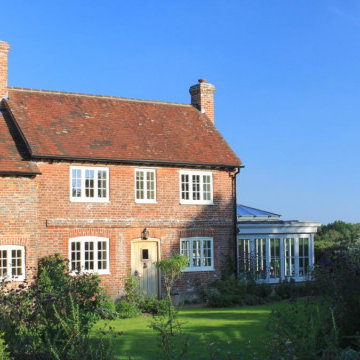
This painted Orangery is another good example of a project that has really transformed our client’s lifestyle.
The owners of this beautiful Sussex farmhouse wanted to add a kitchen extension on the side of the house to increase the family living space and take advantage of the views across the countryside, as well as their patio and beautiful garden.
One of our most experienced sales designers, Nigel Blake, was on hand to provide expert advice from the initial complimentary design consultation, through to the design being finalised, ready for manufacturing.
This traditional orangery included a number of specific design requirements that Nigel had to work around. The great thing with choosing a business with over 30 years of designing and manufacturing award-winning orangeries and conservatories, is that whilst no two projects are ever the same, our industry leading team will have successfully overcome similar hurdles in the past.
As Nigel describes it, “the first floor overhangs the rear of the house to form a gallery supported by oak posts, and the challenge was to join the orangery to this in such a way that it became part of the house and didn't look like an add-on. Our solution was to create a window looking along the gallery and to maintain the same window height around the whole structure.”
Whilst the styling of the orangery was kept deliberately simple, the result is a very attractive room which is integral to the kitchen and much used by the family.

Set comfortably in the Northamptonshire countryside, this family home oozes character with the addition of a Westbury Orangery. Transforming the southwest aspect of the building with its two sides of joinery, the orangery has been finished externally in the shade ‘Westbury Grey’. Perfectly complementing the existing window frames and rich Grey colour from the roof tiles. Internally the doors and windows have been painted in the shade ‘Wash White’ to reflect the homeowners light and airy interior style.
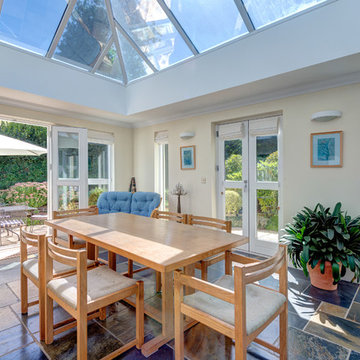
Summer dining room with doors to terrace and side garden, sitting area with fireplace. South Devon. Colin Cadle Photography, Photo Styling Jan Cadle. www.colincadle.com
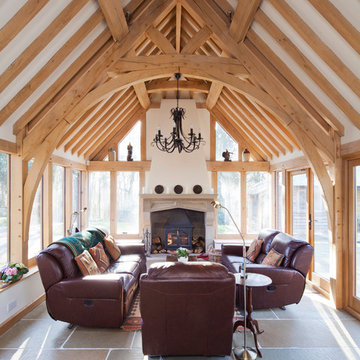
This is an example of a country conservatory in Other with a wood burning stove, grey floors, a standard ceiling and feature lighting.
Country Blue Conservatory Ideas and Designs
1

