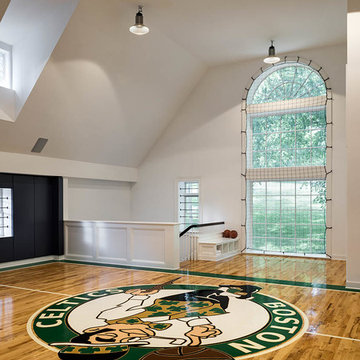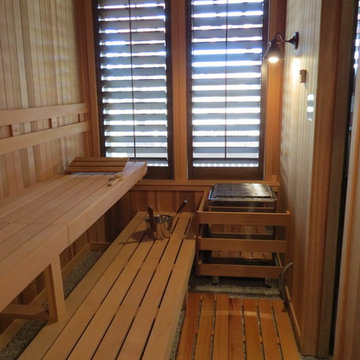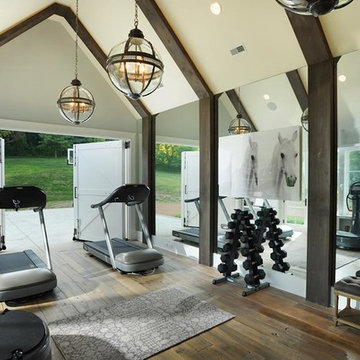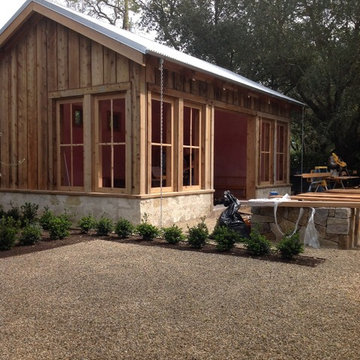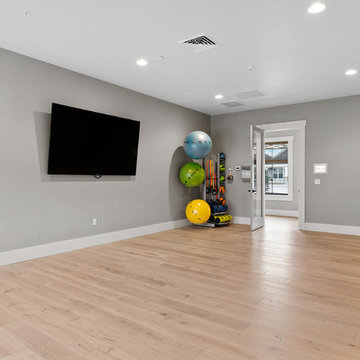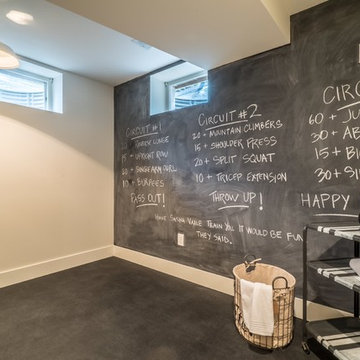Country Brown Home Gym Ideas and Designs
Refine by:
Budget
Sort by:Popular Today
1 - 20 of 181 photos
Item 1 of 3

St. Charles Sport Model - Tradition Collection
Pricing, floorplans, virtual tours, community information & more at https://www.robertthomashomes.com/

Custom designed and design build of indoor basket ball court, home gym and golf simulator.
Expansive rural indoor sports court in Boston with brown walls, light hardwood flooring, brown floors and exposed beams.
Expansive rural indoor sports court in Boston with brown walls, light hardwood flooring, brown floors and exposed beams.
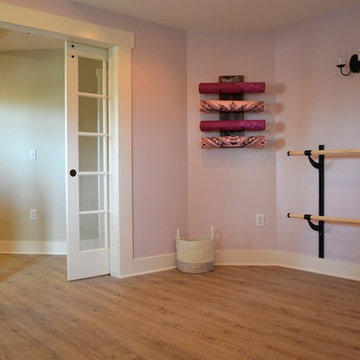
Medium sized farmhouse home yoga studio in Detroit with purple walls and medium hardwood flooring.
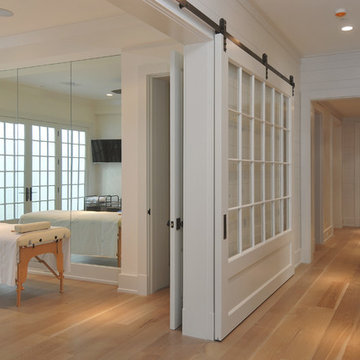
Exercise room in the basement with a large sliding french style divided glass barn door on rustic looking heavy roller hardware. Massage table and mirrors for the workout area.
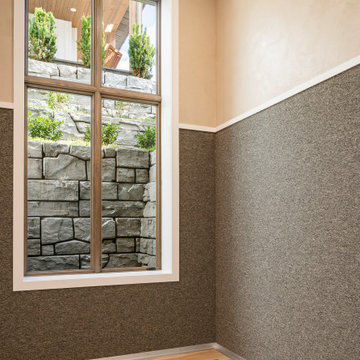
Expansive rural indoor sports court in Salt Lake City with beige walls, light hardwood flooring and beige floors.

This design blends the recent revival of mid-century aesthetics with the timelessness of a country farmhouse. Each façade features playfully arranged windows tucked under steeply pitched gables. Natural wood lapped siding emphasizes this home's more modern elements, while classic white board & batten covers the core of this house. A rustic stone water table wraps around the base and contours down into the rear view-out terrace.
A Grand ARDA for Custom Home Design goes to
Visbeen Architects, Inc.
Designers: Vision Interiors by Visbeen with AVB Inc
From: East Grand Rapids, Michigan
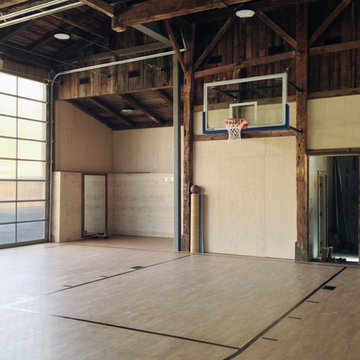
An existing barn was converted to a private athletic court.
Design ideas for a large farmhouse indoor sports court in Burlington with brown walls.
Design ideas for a large farmhouse indoor sports court in Burlington with brown walls.
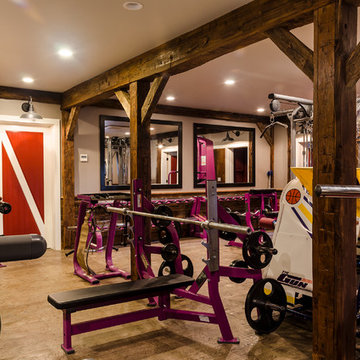
The first level of the addition houses the ultimate home gym.
Photo by: Daniel Contelmo Jr.
This is an example of a large farmhouse home weight room in New York with beige walls and light hardwood flooring.
This is an example of a large farmhouse home weight room in New York with beige walls and light hardwood flooring.
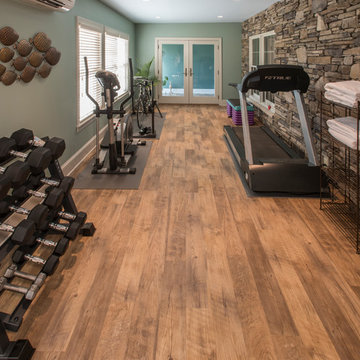
Hub Willson Photography
This is an example of a rural multi-use home gym in Philadelphia with green walls, vinyl flooring and brown floors.
This is an example of a rural multi-use home gym in Philadelphia with green walls, vinyl flooring and brown floors.
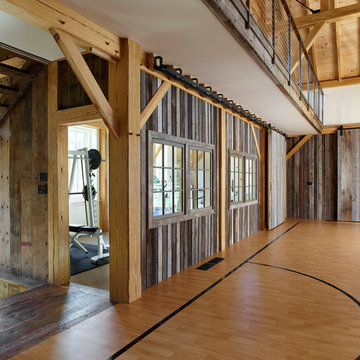
Jeffrey Totaro
Pinemar, Inc.- Philadelphia General Contractor & Home Builder.
Inspiration for a rural home gym in Philadelphia.
Inspiration for a rural home gym in Philadelphia.
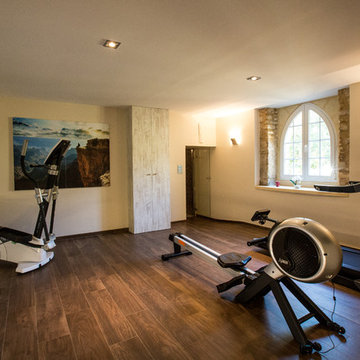
Raphaël Melka Photographie - www.raphaelmelka.com
Large rural home weight room in Bordeaux with beige walls and medium hardwood flooring.
Large rural home weight room in Bordeaux with beige walls and medium hardwood flooring.
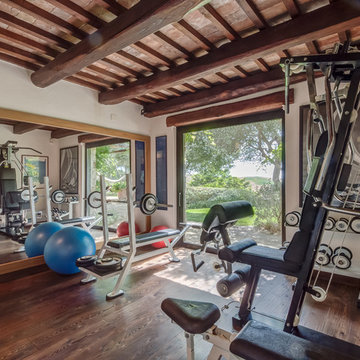
Andrea De Paoli
Photo of a medium sized country home weight room in Rome with white walls and dark hardwood flooring.
Photo of a medium sized country home weight room in Rome with white walls and dark hardwood flooring.

Photo of an expansive rural indoor sports court in Salt Lake City with beige walls, light hardwood flooring and beige floors.

Modern Farmhouse designed for entertainment and gatherings. French doors leading into the main part of the home and trim details everywhere. Shiplap, board and batten, tray ceiling details, custom barrel tables are all part of this modern farmhouse design.
Half bath with a custom vanity. Clean modern windows. Living room has a fireplace with custom cabinets and custom barn beam mantel with ship lap above. The Master Bath has a beautiful tub for soaking and a spacious walk in shower. Front entry has a beautiful custom ceiling treatment.
Country Brown Home Gym Ideas and Designs
1
