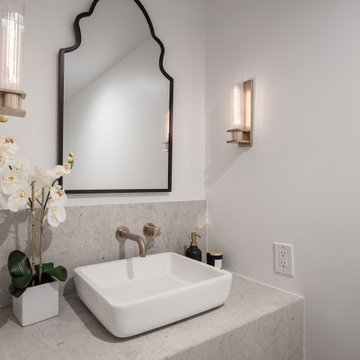Country Cloakroom with a Floating Vanity Unit Ideas and Designs
Refine by:
Budget
Sort by:Popular Today
1 - 20 of 97 photos
Item 1 of 3

Flooring: Trek Antracite 12x24
Sink: WS Bath Collections-Hox Mini 45L
Faucet: Moen Weymouth Single hole
Design ideas for a small farmhouse cloakroom in Jacksonville with light wood cabinets, a one-piece toilet, white walls, ceramic flooring, wooden worktops, grey floors, brown worktops and a floating vanity unit.
Design ideas for a small farmhouse cloakroom in Jacksonville with light wood cabinets, a one-piece toilet, white walls, ceramic flooring, wooden worktops, grey floors, brown worktops and a floating vanity unit.

Inspiration for a small country cloakroom in San Francisco with shaker cabinets, blue cabinets, a one-piece toilet, white walls, marble flooring, a submerged sink, quartz worktops, black floors, white worktops and a floating vanity unit.

Small rural cloakroom in Hampshire with a one-piece toilet, white walls, limestone flooring, a built-in sink, engineered stone worktops, grey floors, white worktops, a floating vanity unit, a timber clad ceiling and panelled walls.

Small country cloakroom in Other with shaker cabinets, grey cabinets, a one-piece toilet, white walls, light hardwood flooring, a submerged sink, engineered stone worktops, brown floors, white worktops and a floating vanity unit.

Custom modern farmhouse featuring thoughtful architectural details.
Design ideas for a large rural cloakroom in DC Metro with medium wood cabinets, a built-in sink, wooden worktops, brown worktops and a floating vanity unit.
Design ideas for a large rural cloakroom in DC Metro with medium wood cabinets, a built-in sink, wooden worktops, brown worktops and a floating vanity unit.

Small country cloakroom in Minneapolis with light wood cabinets, a vessel sink, wooden worktops, a floating vanity unit and wallpapered walls.

Design ideas for a small farmhouse cloakroom in Montreal with flat-panel cabinets, brown cabinets, a one-piece toilet, grey tiles, ceramic tiles, white walls, medium hardwood flooring, an integrated sink, engineered stone worktops, white worktops, a floating vanity unit and tongue and groove walls.
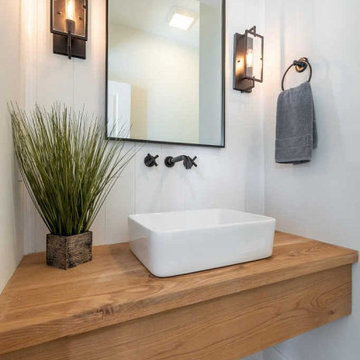
Design ideas for a medium sized farmhouse cloakroom in Other with light wood cabinets, grey walls, medium hardwood flooring, a vessel sink, wooden worktops, a floating vanity unit and tongue and groove walls.

This Lafayette, California, modern farmhouse is all about laid-back luxury. Designed for warmth and comfort, the home invites a sense of ease, transforming it into a welcoming haven for family gatherings and events.
This powder room is adorned with artful tiles, a neutral palette, and a sleek vanity. The expansive mirror and strategic lighting create an open and inviting ambience.
Project by Douglah Designs. Their Lafayette-based design-build studio serves San Francisco's East Bay areas, including Orinda, Moraga, Walnut Creek, Danville, Alamo Oaks, Diablo, Dublin, Pleasanton, Berkeley, Oakland, and Piedmont.
For more about Douglah Designs, click here: http://douglahdesigns.com/
To learn more about this project, see here:
https://douglahdesigns.com/featured-portfolio/lafayette-modern-farmhouse-rebuild/
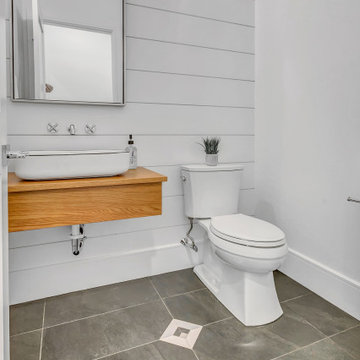
Inspiration for a small farmhouse cloakroom in New York with freestanding cabinets, medium wood cabinets, a two-piece toilet, white walls, porcelain flooring, a vessel sink, wooden worktops, grey floors, beige worktops and a floating vanity unit.
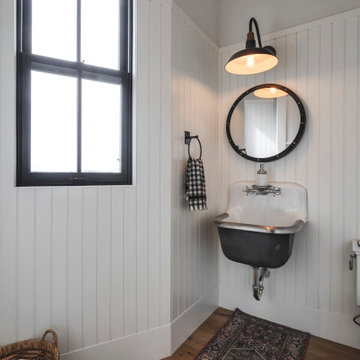
Photo of a large country cloakroom in Calgary with white walls, dark hardwood flooring, a one-piece toilet, a wall-mounted sink, a floating vanity unit and panelled walls.

Photo of a medium sized rural cloakroom in Chicago with white walls, slate flooring, a trough sink, granite worktops, grey floors, grey worktops, a floating vanity unit and tongue and groove walls.
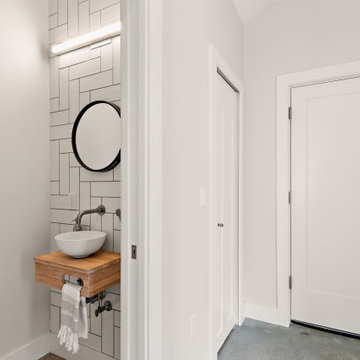
Powder room inside luxury 4 unit townhome built for a real estate investor. View the virtual tour at: https://my.matterport.com/show/?m=8FVXhVbNngD
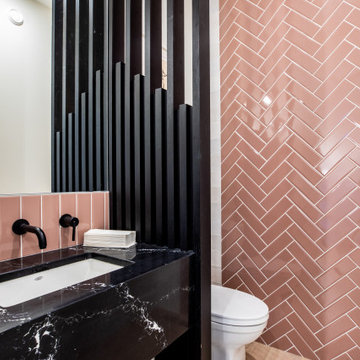
Main Floor Powder Room
Modern Farmhouse
Calgary, Alberta
Medium sized country cloakroom in Calgary with open cabinets, black cabinets, a one-piece toilet, pink tiles, metro tiles, white walls, painted wood flooring, a submerged sink, marble worktops, brown floors, black worktops and a floating vanity unit.
Medium sized country cloakroom in Calgary with open cabinets, black cabinets, a one-piece toilet, pink tiles, metro tiles, white walls, painted wood flooring, a submerged sink, marble worktops, brown floors, black worktops and a floating vanity unit.
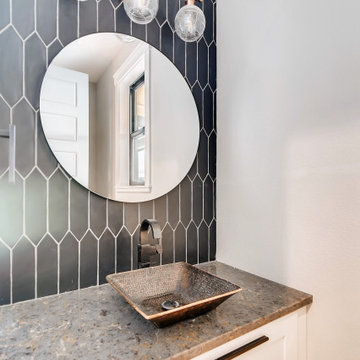
Large country cloakroom in Denver with shaker cabinets, white cabinets, black and white tiles, ceramic tiles, grey walls, a vessel sink, granite worktops, beige worktops and a floating vanity unit.

Powder room with real marble mosaic tile floor, floating white oak vanity with black granite countertop and brass faucet. Wallpaper, mirror and lighting by Casey Howard Designs.
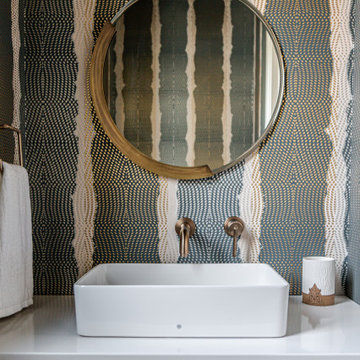
A fun, wallpapered powder room in a modern farmhouse new construction home in Vienna, VA.
Inspiration for a medium sized farmhouse cloakroom in DC Metro with flat-panel cabinets, light wood cabinets, a two-piece toilet, multi-coloured walls, light hardwood flooring, a vessel sink, engineered stone worktops, beige floors, white worktops, a floating vanity unit and wallpapered walls.
Inspiration for a medium sized farmhouse cloakroom in DC Metro with flat-panel cabinets, light wood cabinets, a two-piece toilet, multi-coloured walls, light hardwood flooring, a vessel sink, engineered stone worktops, beige floors, white worktops, a floating vanity unit and wallpapered walls.

hall powder room with tiled accent wall, vessel sink, live edge walnut plank with brass thru-wall faucet
Medium sized rural cloakroom in Boston with grey tiles, ceramic tiles, white walls, slate flooring, a vessel sink, wooden worktops, black floors, brown worktops and a floating vanity unit.
Medium sized rural cloakroom in Boston with grey tiles, ceramic tiles, white walls, slate flooring, a vessel sink, wooden worktops, black floors, brown worktops and a floating vanity unit.
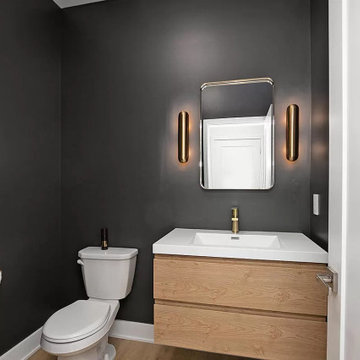
Photo of a small farmhouse cloakroom in Grand Rapids with light wood cabinets, an integrated sink, a floating vanity unit, all types of toilet and flat-panel cabinets.
Country Cloakroom with a Floating Vanity Unit Ideas and Designs
1
