Country Cloakroom with a Submerged Sink Ideas and Designs
Refine by:
Budget
Sort by:Popular Today
61 - 80 of 465 photos
Item 1 of 3
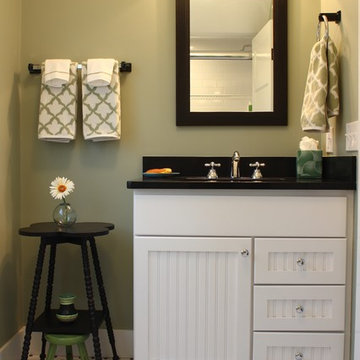
Design ideas for a medium sized country cloakroom in Providence with shaker cabinets, white cabinets, black tiles, white tiles, porcelain tiles, green walls, porcelain flooring, a submerged sink and solid surface worktops.
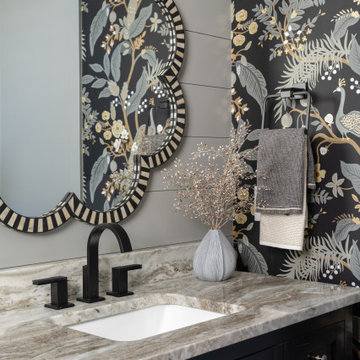
In this beautiful farmhouse style home, our Carmel design-build studio planned an open-concept kitchen filled with plenty of storage spaces to ensure functionality and comfort. In the adjoining dining area, we used beautiful furniture and lighting that mirror the lovely views of the outdoors. Stone-clad fireplaces, furnishings in fun prints, and statement lighting create elegance and sophistication in the living areas. The bedrooms are designed to evoke a calm relaxation sanctuary with plenty of natural light and soft finishes. The stylish home bar is fun, functional, and one of our favorite features of the home!
---
Project completed by Wendy Langston's Everything Home interior design firm, which serves Carmel, Zionsville, Fishers, Westfield, Noblesville, and Indianapolis.
For more about Everything Home, see here: https://everythinghomedesigns.com/
To learn more about this project, see here:
https://everythinghomedesigns.com/portfolio/farmhouse-style-home-interior/

Photo of a medium sized rural cloakroom in Denver with shaker cabinets, medium wood cabinets, a one-piece toilet, grey walls, ceramic flooring, a submerged sink, quartz worktops, multi-coloured floors, white worktops, a feature wall, a floating vanity unit and tongue and groove walls.
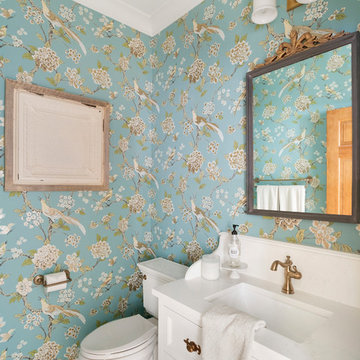
Photo of a medium sized farmhouse cloakroom in Minneapolis with white cabinets, white worktops, recessed-panel cabinets, a two-piece toilet, multi-coloured walls, a submerged sink and grey floors.
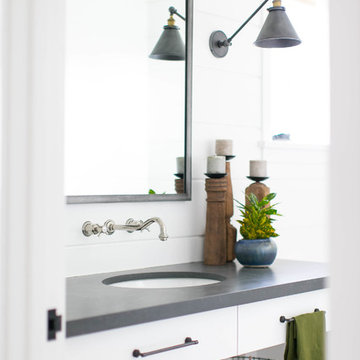
Build: Graystone Custom Builders, Interior Design: Blackband Design, Photography: Ryan Garvin
Medium sized farmhouse cloakroom in Orange County with shaker cabinets, white cabinets, white tiles, white walls, medium hardwood flooring, a submerged sink, beige floors and grey worktops.
Medium sized farmhouse cloakroom in Orange County with shaker cabinets, white cabinets, white tiles, white walls, medium hardwood flooring, a submerged sink, beige floors and grey worktops.
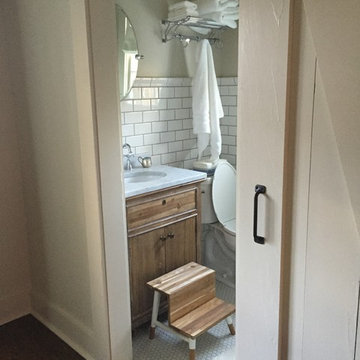
This is an example of a small country cloakroom in San Diego with recessed-panel cabinets, dark wood cabinets, a two-piece toilet, white tiles, metro tiles, white walls, mosaic tile flooring, a submerged sink, marble worktops and white floors.
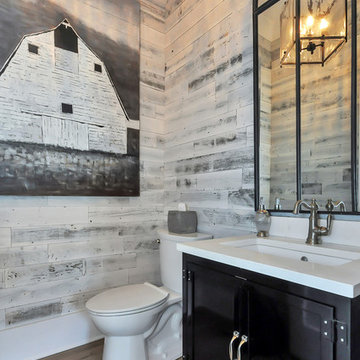
Inspiration for a country cloakroom in Atlanta with freestanding cabinets, black cabinets, a two-piece toilet, multi-coloured walls, medium hardwood flooring, a submerged sink and white worktops.
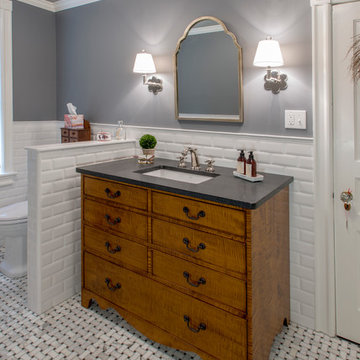
Hub Willson Photography
Inspiration for a country cloakroom in Philadelphia with freestanding cabinets, medium wood cabinets, grey walls, ceramic flooring, a submerged sink and engineered stone worktops.
Inspiration for a country cloakroom in Philadelphia with freestanding cabinets, medium wood cabinets, grey walls, ceramic flooring, a submerged sink and engineered stone worktops.
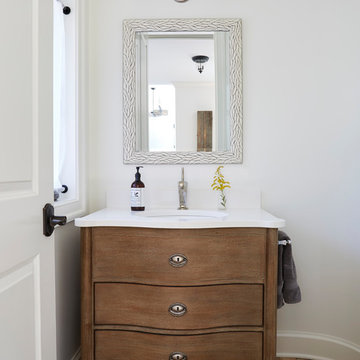
Powder room with Restoration Hardware vanity and brick floor. Photo by Mike Kaskel
This is an example of a small rural cloakroom in Chicago with freestanding cabinets, distressed cabinets, white walls, brick flooring, a submerged sink, marble worktops, multi-coloured floors and white worktops.
This is an example of a small rural cloakroom in Chicago with freestanding cabinets, distressed cabinets, white walls, brick flooring, a submerged sink, marble worktops, multi-coloured floors and white worktops.
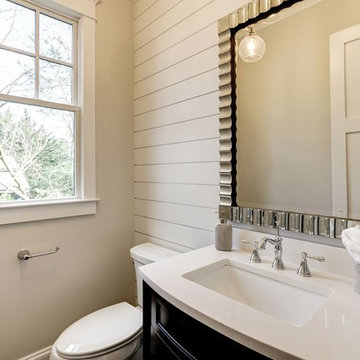
Photo of a medium sized rural cloakroom in DC Metro with freestanding cabinets, dark wood cabinets, a two-piece toilet, grey walls, a submerged sink and engineered stone worktops.
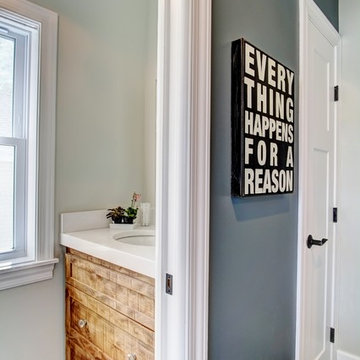
The rear entry of this home features a spacious mudroom with adjoining powder room. The powder room has beautiful wood cabinets with crystal knobs below the white undermount sink.
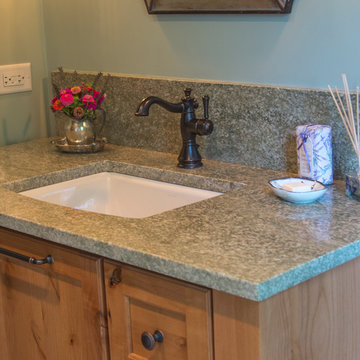
Photo of a small country cloakroom in Chicago with flat-panel cabinets, light wood cabinets, a two-piece toilet, beige tiles, ceramic tiles, green walls, porcelain flooring, a submerged sink and granite worktops.
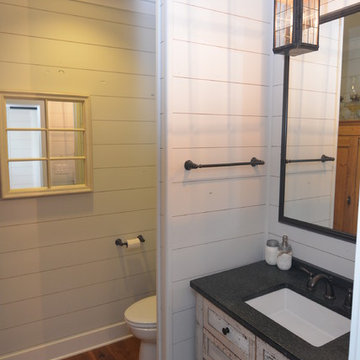
The powder room off the kitchen was designed to match the rest of the finishing in the home. Dark fixtures were chosen along with a distressed wood vanity for the sink.
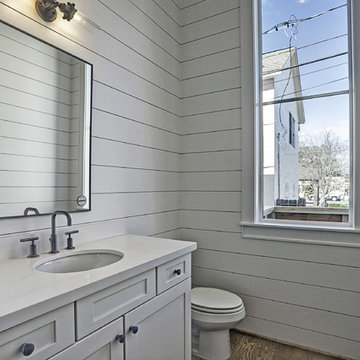
Photo of a small rural cloakroom in Houston with shaker cabinets, white cabinets, a two-piece toilet, white walls, dark hardwood flooring, a submerged sink, solid surface worktops, brown floors and white worktops.

This remodeled Escondido powder room features colonial gold granite counter tops with a Moen Eva faucet. It features Starmark maple wood cabinets and Richleau doors with a butter cream bronze glaze. Photo by Scott Basile.
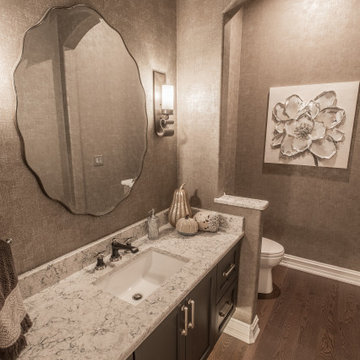
Photo of a large rural cloakroom in Detroit with recessed-panel cabinets, brown cabinets, dark hardwood flooring, a submerged sink, brown floors, grey worktops, a floating vanity unit and wallpapered walls.
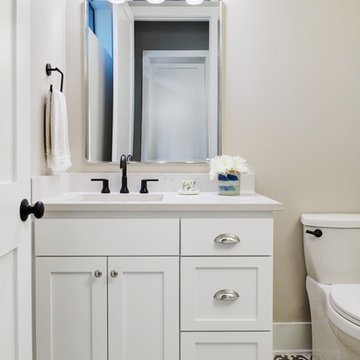
Craig Washburn
Design ideas for a medium sized rural cloakroom in Austin with shaker cabinets, white cabinets, a one-piece toilet, grey walls, cement flooring, a submerged sink, engineered stone worktops, black floors and white worktops.
Design ideas for a medium sized rural cloakroom in Austin with shaker cabinets, white cabinets, a one-piece toilet, grey walls, cement flooring, a submerged sink, engineered stone worktops, black floors and white worktops.
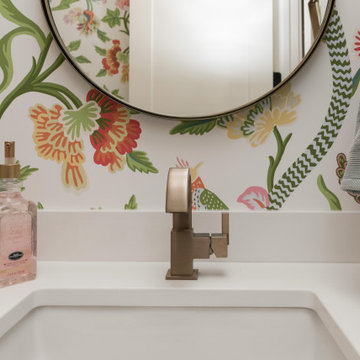
Small country cloakroom in Boise with recessed-panel cabinets, black cabinets, a two-piece toilet, multi-coloured walls, light hardwood flooring, a submerged sink, engineered stone worktops, beige floors and white worktops.
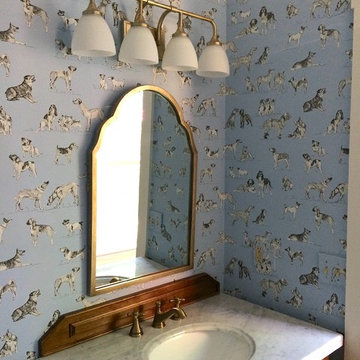
Inspiration for a small country cloakroom in Bridgeport with freestanding cabinets, medium wood cabinets, a submerged sink and marble worktops.

One of three powder baths in this exceptional home. This guest bath is elegant yet simple. Freestanding vanity, tile wainscot and eye catching laser cut marble tile accent wall.
Country Cloakroom with a Submerged Sink Ideas and Designs
4