Country Cloakroom with Distressed Cabinets Ideas and Designs
Refine by:
Budget
Sort by:Popular Today
1 - 20 of 63 photos
Item 1 of 3

The home's powder room showcases a custom crafted distressed 'vanity' with a farmhouse styled sink. The mirror completes the space.
Design ideas for a medium sized country cloakroom in Other with open cabinets, distressed cabinets, white tiles, white walls, medium hardwood flooring, a vessel sink, wooden worktops, brown floors and brown worktops.
Design ideas for a medium sized country cloakroom in Other with open cabinets, distressed cabinets, white tiles, white walls, medium hardwood flooring, a vessel sink, wooden worktops, brown floors and brown worktops.
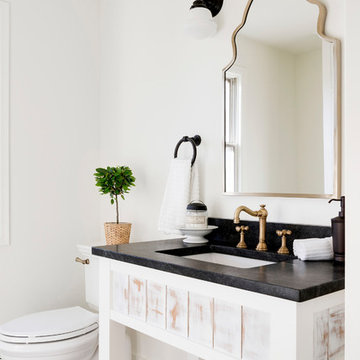
Farmhouse cloakroom in Minneapolis with open cabinets, distressed cabinets, white walls, a submerged sink, multi-coloured floors and black worktops.

Light and Airy shiplap bathroom was the dream for this hard working couple. The goal was to totally re-create a space that was both beautiful, that made sense functionally and a place to remind the clients of their vacation time. A peaceful oasis. We knew we wanted to use tile that looks like shiplap. A cost effective way to create a timeless look. By cladding the entire tub shower wall it really looks more like real shiplap planked walls.

Photo of a medium sized farmhouse cloakroom in Cleveland with freestanding cabinets, distressed cabinets, grey walls, medium hardwood flooring, a vessel sink, granite worktops and black worktops.

interior designer: Kathryn Smith
Small country cloakroom in Orange County with distressed cabinets, white walls, a vessel sink, wooden worktops, freestanding cabinets and brown worktops.
Small country cloakroom in Orange County with distressed cabinets, white walls, a vessel sink, wooden worktops, freestanding cabinets and brown worktops.

Doyle Coffin Architecture + George Ross, Photographer
Photo of a large farmhouse cloakroom in Bridgeport with freestanding cabinets, distressed cabinets, a two-piece toilet, white walls, medium hardwood flooring, a submerged sink, marble worktops, brown floors and white worktops.
Photo of a large farmhouse cloakroom in Bridgeport with freestanding cabinets, distressed cabinets, a two-piece toilet, white walls, medium hardwood flooring, a submerged sink, marble worktops, brown floors and white worktops.
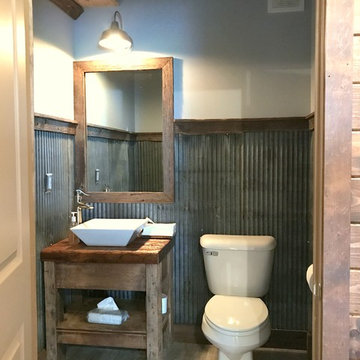
Primitive powder room that was added to a barn renovation
Inspiration for a small country cloakroom in Other with open cabinets, distressed cabinets, a two-piece toilet, grey tiles, metal tiles, grey walls, ceramic flooring, a vessel sink, zinc worktops and grey floors.
Inspiration for a small country cloakroom in Other with open cabinets, distressed cabinets, a two-piece toilet, grey tiles, metal tiles, grey walls, ceramic flooring, a vessel sink, zinc worktops and grey floors.
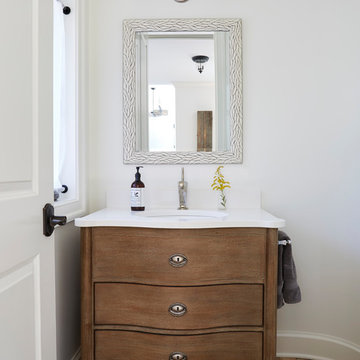
Powder room with Restoration Hardware vanity and brick floor. Photo by Mike Kaskel
This is an example of a small rural cloakroom in Chicago with freestanding cabinets, distressed cabinets, white walls, brick flooring, a submerged sink, marble worktops, multi-coloured floors and white worktops.
This is an example of a small rural cloakroom in Chicago with freestanding cabinets, distressed cabinets, white walls, brick flooring, a submerged sink, marble worktops, multi-coloured floors and white worktops.
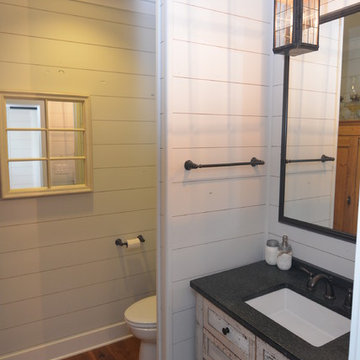
The powder room off the kitchen was designed to match the rest of the finishing in the home. Dark fixtures were chosen along with a distressed wood vanity for the sink.
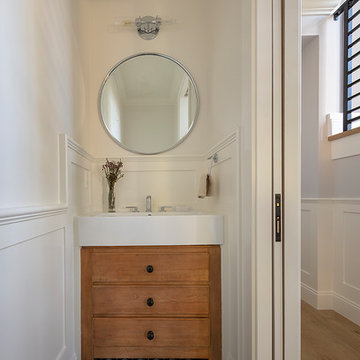
Architecture & Interior Design By Arch Studio, Inc.
Photography by Eric Rorer
This is an example of a small rural cloakroom in San Francisco with freestanding cabinets, distressed cabinets, a two-piece toilet, white walls, cement flooring, a trough sink, black floors and white worktops.
This is an example of a small rural cloakroom in San Francisco with freestanding cabinets, distressed cabinets, a two-piece toilet, white walls, cement flooring, a trough sink, black floors and white worktops.
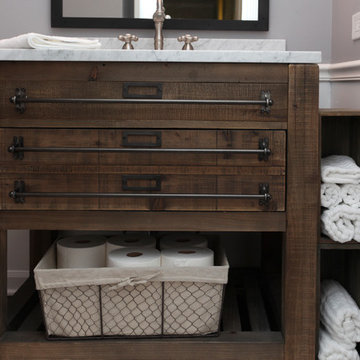
This rustic vanity with industrial hardware has the perfect amount of storage for a hall bath. The three drawers allow for miscellaneous items to be tucked away, while the shelf allows for some display. The chair rail white wainscoting and the white countertop offset the darker wood adding a nice contrast to the space.
Photo credit Janee Hartman.
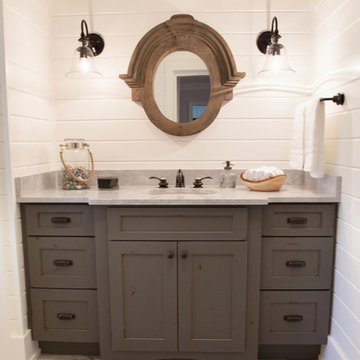
This 1930's Barrington Hills farmhouse was in need of some TLC when it was purchased by this southern family of five who planned to make it their new home. The renovation taken on by Advance Design Studio's designer Scott Christensen and master carpenter Justin Davis included a custom porch, custom built in cabinetry in the living room and children's bedrooms, 2 children's on-suite baths, a guest powder room, a fabulous new master bath with custom closet and makeup area, a new upstairs laundry room, a workout basement, a mud room, new flooring and custom wainscot stairs with planked walls and ceilings throughout the home.
The home's original mechanicals were in dire need of updating, so HVAC, plumbing and electrical were all replaced with newer materials and equipment. A dramatic change to the exterior took place with the addition of a quaint standing seam metal roofed farmhouse porch perfect for sipping lemonade on a lazy hot summer day.
In addition to the changes to the home, a guest house on the property underwent a major transformation as well. Newly outfitted with updated gas and electric, a new stacking washer/dryer space was created along with an updated bath complete with a glass enclosed shower, something the bath did not previously have. A beautiful kitchenette with ample cabinetry space, refrigeration and a sink was transformed as well to provide all the comforts of home for guests visiting at the classic cottage retreat.
The biggest design challenge was to keep in line with the charm the old home possessed, all the while giving the family all the convenience and efficiency of modern functioning amenities. One of the most interesting uses of material was the porcelain "wood-looking" tile used in all the baths and most of the home's common areas. All the efficiency of porcelain tile, with the nostalgic look and feel of worn and weathered hardwood floors. The home’s casual entry has an 8" rustic antique barn wood look porcelain tile in a rich brown to create a warm and welcoming first impression.
Painted distressed cabinetry in muted shades of gray/green was used in the powder room to bring out the rustic feel of the space which was accentuated with wood planked walls and ceilings. Fresh white painted shaker cabinetry was used throughout the rest of the rooms, accentuated by bright chrome fixtures and muted pastel tones to create a calm and relaxing feeling throughout the home.
Custom cabinetry was designed and built by Advance Design specifically for a large 70” TV in the living room, for each of the children’s bedroom’s built in storage, custom closets, and book shelves, and for a mudroom fit with custom niches for each family member by name.
The ample master bath was fitted with double vanity areas in white. A generous shower with a bench features classic white subway tiles and light blue/green glass accents, as well as a large free standing soaking tub nestled under a window with double sconces to dim while relaxing in a luxurious bath. A custom classic white bookcase for plush towels greets you as you enter the sanctuary bath.

Inspiration for a small rural cloakroom in San Francisco with freestanding cabinets, distressed cabinets, a one-piece toilet, beige tiles, porcelain tiles, beige walls, a submerged sink, engineered stone worktops, white worktops, a freestanding vanity unit, a timber clad ceiling and panelled walls.
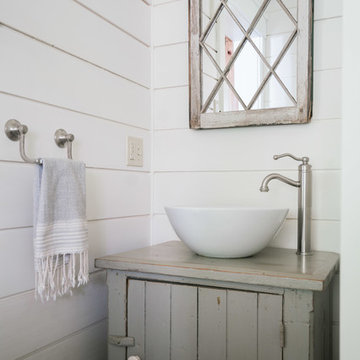
Design ideas for a country cloakroom in Portland Maine with freestanding cabinets, distressed cabinets, white walls, a vessel sink, wooden worktops and grey worktops.
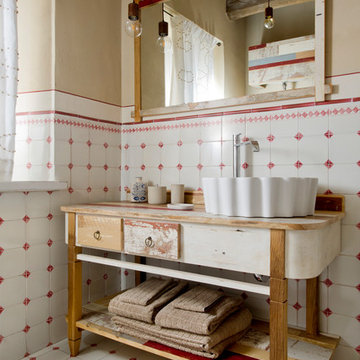
lorenzo porrazzini
Inspiration for a rural cloakroom in Other with freestanding cabinets, white tiles, red tiles, ceramic tiles, beige walls, ceramic flooring, a vessel sink, wooden worktops, multi-coloured floors, distressed cabinets and brown worktops.
Inspiration for a rural cloakroom in Other with freestanding cabinets, white tiles, red tiles, ceramic tiles, beige walls, ceramic flooring, a vessel sink, wooden worktops, multi-coloured floors, distressed cabinets and brown worktops.

Tad Davis Photography
This is an example of a small rural cloakroom in Raleigh with freestanding cabinets, distressed cabinets, beige walls, a vessel sink, dark hardwood flooring, wooden worktops, brown floors and brown worktops.
This is an example of a small rural cloakroom in Raleigh with freestanding cabinets, distressed cabinets, beige walls, a vessel sink, dark hardwood flooring, wooden worktops, brown floors and brown worktops.
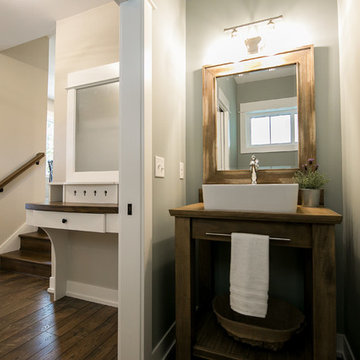
This home is full of clean lines, soft whites and grey, & lots of built-in pieces. Large entry area with message center, dual closets, custom bench with hooks and cubbies to keep organized. Living room fireplace with shiplap, custom mantel and cabinets, and white brick.

This 1930's Barrington Hills farmhouse was in need of some TLC when it was purchased by this southern family of five who planned to make it their new home. The renovation taken on by Advance Design Studio's designer Scott Christensen and master carpenter Justin Davis included a custom porch, custom built in cabinetry in the living room and children's bedrooms, 2 children's on-suite baths, a guest powder room, a fabulous new master bath with custom closet and makeup area, a new upstairs laundry room, a workout basement, a mud room, new flooring and custom wainscot stairs with planked walls and ceilings throughout the home.
The home's original mechanicals were in dire need of updating, so HVAC, plumbing and electrical were all replaced with newer materials and equipment. A dramatic change to the exterior took place with the addition of a quaint standing seam metal roofed farmhouse porch perfect for sipping lemonade on a lazy hot summer day.
In addition to the changes to the home, a guest house on the property underwent a major transformation as well. Newly outfitted with updated gas and electric, a new stacking washer/dryer space was created along with an updated bath complete with a glass enclosed shower, something the bath did not previously have. A beautiful kitchenette with ample cabinetry space, refrigeration and a sink was transformed as well to provide all the comforts of home for guests visiting at the classic cottage retreat.
The biggest design challenge was to keep in line with the charm the old home possessed, all the while giving the family all the convenience and efficiency of modern functioning amenities. One of the most interesting uses of material was the porcelain "wood-looking" tile used in all the baths and most of the home's common areas. All the efficiency of porcelain tile, with the nostalgic look and feel of worn and weathered hardwood floors. The home’s casual entry has an 8" rustic antique barn wood look porcelain tile in a rich brown to create a warm and welcoming first impression.
Painted distressed cabinetry in muted shades of gray/green was used in the powder room to bring out the rustic feel of the space which was accentuated with wood planked walls and ceilings. Fresh white painted shaker cabinetry was used throughout the rest of the rooms, accentuated by bright chrome fixtures and muted pastel tones to create a calm and relaxing feeling throughout the home.
Custom cabinetry was designed and built by Advance Design specifically for a large 70” TV in the living room, for each of the children’s bedroom’s built in storage, custom closets, and book shelves, and for a mudroom fit with custom niches for each family member by name.
The ample master bath was fitted with double vanity areas in white. A generous shower with a bench features classic white subway tiles and light blue/green glass accents, as well as a large free standing soaking tub nestled under a window with double sconces to dim while relaxing in a luxurious bath. A custom classic white bookcase for plush towels greets you as you enter the sanctuary bath.

The beautiful, old barn on this Topsfield estate was at risk of being demolished. Before approaching Mathew Cummings, the homeowner had met with several architects about the structure, and they had all told her that it needed to be torn down. Thankfully, for the sake of the barn and the owner, Cummings Architects has a long and distinguished history of preserving some of the oldest timber framed homes and barns in the U.S.
Once the homeowner realized that the barn was not only salvageable, but could be transformed into a new living space that was as utilitarian as it was stunning, the design ideas began flowing fast. In the end, the design came together in a way that met all the family’s needs with all the warmth and style you’d expect in such a venerable, old building.
On the ground level of this 200-year old structure, a garage offers ample room for three cars, including one loaded up with kids and groceries. Just off the garage is the mudroom – a large but quaint space with an exposed wood ceiling, custom-built seat with period detailing, and a powder room. The vanity in the powder room features a vanity that was built using salvaged wood and reclaimed bluestone sourced right on the property.
Original, exposed timbers frame an expansive, two-story family room that leads, through classic French doors, to a new deck adjacent to the large, open backyard. On the second floor, salvaged barn doors lead to the master suite which features a bright bedroom and bath as well as a custom walk-in closet with his and hers areas separated by a black walnut island. In the master bath, hand-beaded boards surround a claw-foot tub, the perfect place to relax after a long day.
In addition, the newly restored and renovated barn features a mid-level exercise studio and a children’s playroom that connects to the main house.
From a derelict relic that was slated for demolition to a warmly inviting and beautifully utilitarian living space, this barn has undergone an almost magical transformation to become a beautiful addition and asset to this stately home.

Small farmhouse cloakroom in Los Angeles with flat-panel cabinets, distressed cabinets, a one-piece toilet, grey walls, medium hardwood flooring, a vessel sink, marble worktops, brown floors and white worktops.
Country Cloakroom with Distressed Cabinets Ideas and Designs
1