Country Dining Room with All Types of Fireplace Surround Ideas and Designs
Refine by:
Budget
Sort by:Popular Today
181 - 200 of 1,429 photos
Item 1 of 3
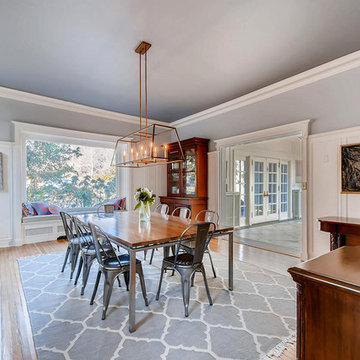
Photo of a large rural enclosed dining room in Baltimore with grey walls, light hardwood flooring, a standard fireplace, a wooden fireplace surround and brown floors.
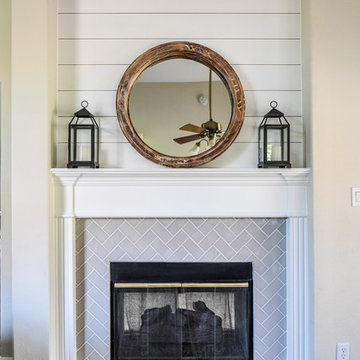
Photos by Darby Kate Photography
This is an example of a medium sized country dining room in Dallas with white walls, carpet, a two-sided fireplace and a wooden fireplace surround.
This is an example of a medium sized country dining room in Dallas with white walls, carpet, a two-sided fireplace and a wooden fireplace surround.
This traditional dining room has an oak floor with dining furniture from Bylaw Furniture. The chairs are covered in Sanderson Clovelly fabric, and the curtains are in James Hare Orissa Silk Gilver, teamed with Bradley Collection curtain poles. The inglenook fireplace houses a wood burner, and the original cheese cabinet creates a traditional feel to this room. The original oak beams in the ceiling ensures this space is intimate for formal dining. Photos by Steve Russell Studios
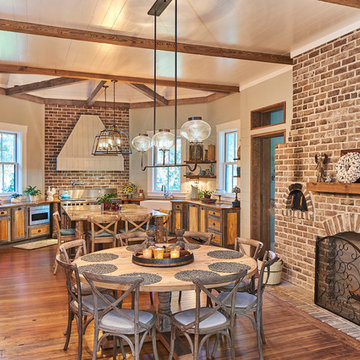
Photography by Tom Jenkins
TomJenkinsFilms.com
This is an example of a rural kitchen/dining room in Atlanta with medium hardwood flooring, a standard fireplace and a brick fireplace surround.
This is an example of a rural kitchen/dining room in Atlanta with medium hardwood flooring, a standard fireplace and a brick fireplace surround.
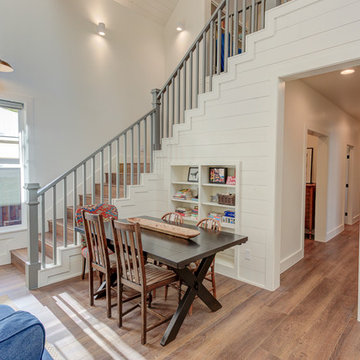
Photo of a medium sized farmhouse dining room in Austin with white walls, dark hardwood flooring, a standard fireplace, a brick fireplace surround and brown floors.
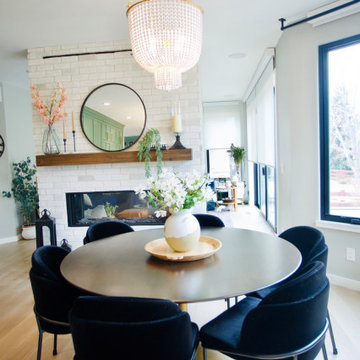
An oversized bay window makes the perfect space for a brand new large round table and chairs both from Rove Concepts, sitting in front of a gorgeous, 2 sided fireplace. Walls are our favorite color, Sherwin Williams Mindful Gray, and floors throughout the house are a lovely wide plank White Oak. There's no shortage of sunshine in this glam farmhouse space!
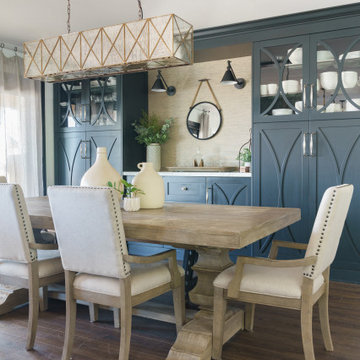
Design ideas for a large farmhouse kitchen/dining room in San Diego with white walls, vinyl flooring, a tiled fireplace surround and wallpapered walls.
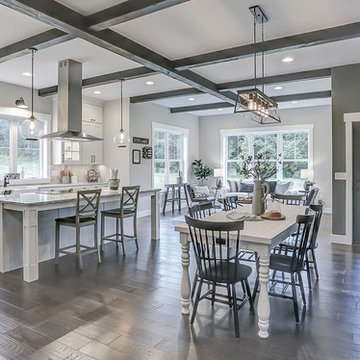
This grand 2-story home with first-floor owner’s suite includes a 3-car garage with spacious mudroom entry complete with built-in lockers. A stamped concrete walkway leads to the inviting front porch. Double doors open to the foyer with beautiful hardwood flooring that flows throughout the main living areas on the 1st floor. Sophisticated details throughout the home include lofty 10’ ceilings on the first floor and farmhouse door and window trim and baseboard. To the front of the home is the formal dining room featuring craftsman style wainscoting with chair rail and elegant tray ceiling. Decorative wooden beams adorn the ceiling in the kitchen, sitting area, and the breakfast area. The well-appointed kitchen features stainless steel appliances, attractive cabinetry with decorative crown molding, Hanstone countertops with tile backsplash, and an island with Cambria countertop. The breakfast area provides access to the spacious covered patio. A see-thru, stone surround fireplace connects the breakfast area and the airy living room. The owner’s suite, tucked to the back of the home, features a tray ceiling, stylish shiplap accent wall, and an expansive closet with custom shelving. The owner’s bathroom with cathedral ceiling includes a freestanding tub and custom tile shower. Additional rooms include a study with cathedral ceiling and rustic barn wood accent wall and a convenient bonus room for additional flexible living space. The 2nd floor boasts 3 additional bedrooms, 2 full bathrooms, and a loft that overlooks the living room.
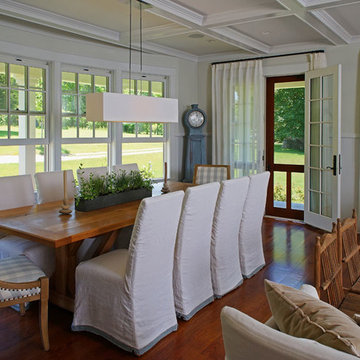
Formal Dining Room.
Photo of an expansive farmhouse open plan dining room in Boston with white walls, medium hardwood flooring and a stone fireplace surround.
Photo of an expansive farmhouse open plan dining room in Boston with white walls, medium hardwood flooring and a stone fireplace surround.
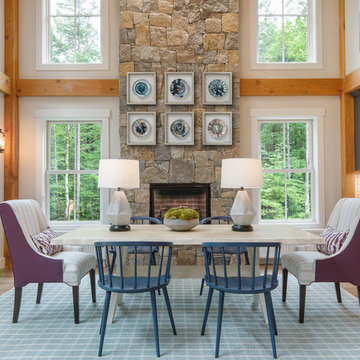
This is an example of a rural kitchen/dining room in Burlington with white walls, a standard fireplace, a stone fireplace surround and light hardwood flooring.
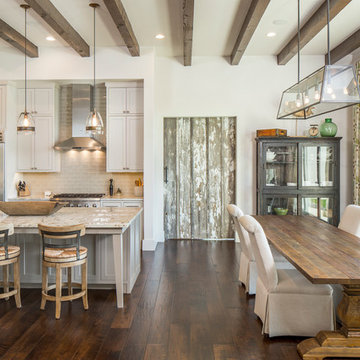
Fine Focus Photography
Large rural kitchen/dining room in Austin with white walls, dark hardwood flooring and a stone fireplace surround.
Large rural kitchen/dining room in Austin with white walls, dark hardwood flooring and a stone fireplace surround.
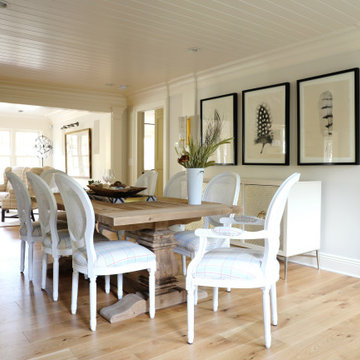
A rustic dining experience along side an original to the home brick gas fireplace. Custom upholstered chairs, trestle table, and brand new white oak, wide plank flooring.

Medium sized farmhouse open plan dining room in Other with grey walls, dark hardwood flooring, a two-sided fireplace, a wooden fireplace surround, brown floors, a wallpapered ceiling and wood walls.
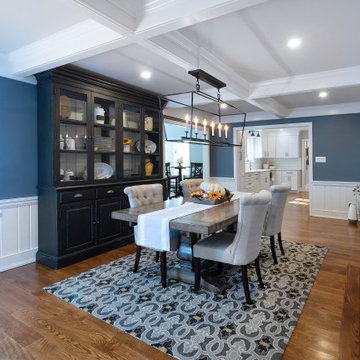
We call this dining room modern-farmhouse-chic! As the focal point of the room, the fireplace was the perfect space for an accent wall. We white-washed the fireplace’s brick and added a white surround and mantle and finished the wall with white shiplap. We also added the same shiplap as wainscoting to the other walls. A special feature of this room is the coffered ceiling. We recessed the chandelier directly into the beam for a clean, seamless look.
This farmhouse style home in West Chester is the epitome of warmth and welcoming. We transformed this house’s original dark interior into a light, bright sanctuary. From installing brand new red oak flooring throughout the first floor to adding horizontal shiplap to the ceiling in the family room, we really enjoyed working with the homeowners on every aspect of each room. A special feature is the coffered ceiling in the dining room. We recessed the chandelier directly into the beams, for a clean, seamless look. We maximized the space in the white and chrome galley kitchen by installing a lot of custom storage. The pops of blue throughout the first floor give these room a modern touch.
Rudloff Custom Builders has won Best of Houzz for Customer Service in 2014, 2015 2016, 2017 and 2019. We also were voted Best of Design in 2016, 2017, 2018, 2019 which only 2% of professionals receive. Rudloff Custom Builders has been featured on Houzz in their Kitchen of the Week, What to Know About Using Reclaimed Wood in the Kitchen as well as included in their Bathroom WorkBook article. We are a full service, certified remodeling company that covers all of the Philadelphia suburban area. This business, like most others, developed from a friendship of young entrepreneurs who wanted to make a difference in their clients’ lives, one household at a time. This relationship between partners is much more than a friendship. Edward and Stephen Rudloff are brothers who have renovated and built custom homes together paying close attention to detail. They are carpenters by trade and understand concept and execution. Rudloff Custom Builders will provide services for you with the highest level of professionalism, quality, detail, punctuality and craftsmanship, every step of the way along our journey together.
Specializing in residential construction allows us to connect with our clients early in the design phase to ensure that every detail is captured as you imagined. One stop shopping is essentially what you will receive with Rudloff Custom Builders from design of your project to the construction of your dreams, executed by on-site project managers and skilled craftsmen. Our concept: envision our client’s ideas and make them a reality. Our mission: CREATING LIFETIME RELATIONSHIPS BUILT ON TRUST AND INTEGRITY.
Photo Credit: Linda McManus Images

Design ideas for a medium sized farmhouse dining room in Little Rock with white walls, medium hardwood flooring, a standard fireplace, a stone fireplace surround, brown floors and a chimney breast.

Design ideas for a large country open plan dining room in Jackson with white walls, concrete flooring, a standard fireplace, a brick fireplace surround, grey floors and feature lighting.
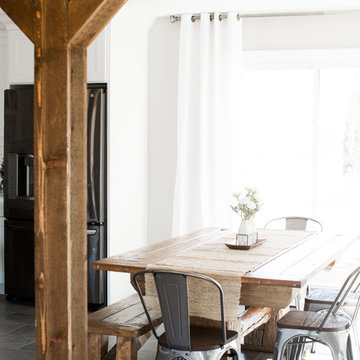
Laura Rae Photography
Photo of a medium sized country kitchen/dining room in Minneapolis with ceramic flooring, grey floors, grey walls, a two-sided fireplace and a brick fireplace surround.
Photo of a medium sized country kitchen/dining room in Minneapolis with ceramic flooring, grey floors, grey walls, a two-sided fireplace and a brick fireplace surround.
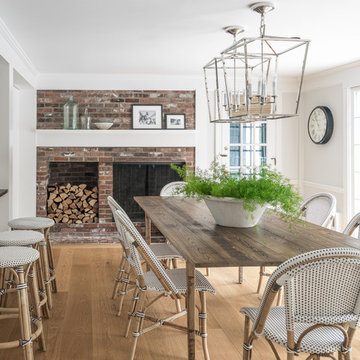
Inspiration for a rural dining room in Boston with white walls, medium hardwood flooring, a standard fireplace and a brick fireplace surround.
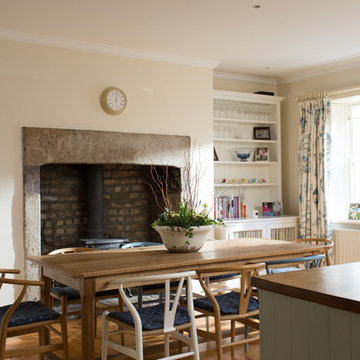
Bradley Quinn
Inspiration for a country dining room in Dublin with white walls, light hardwood flooring, a wood burning stove and a concrete fireplace surround.
Inspiration for a country dining room in Dublin with white walls, light hardwood flooring, a wood burning stove and a concrete fireplace surround.
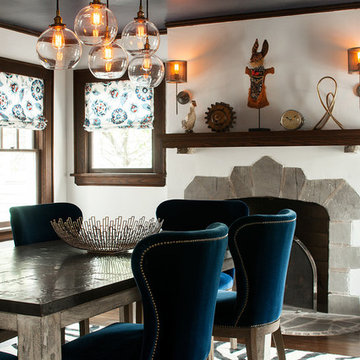
Christian Garibaldi
Photo of a medium sized country enclosed dining room in New York with white walls, medium hardwood flooring, a standard fireplace and a stone fireplace surround.
Photo of a medium sized country enclosed dining room in New York with white walls, medium hardwood flooring, a standard fireplace and a stone fireplace surround.
Country Dining Room with All Types of Fireplace Surround Ideas and Designs
10