Country Dining Room with All Types of Fireplace Surround Ideas and Designs
Refine by:
Budget
Sort by:Popular Today
141 - 160 of 1,427 photos
Item 1 of 3

We call this dining room modern-farmhouse-chic! As the focal point of the room, the fireplace was the perfect space for an accent wall. We white-washed the fireplace’s brick and added a white surround and mantle and finished the wall with white shiplap. We also added the same shiplap as wainscoting to the other walls. A special feature of this room is the coffered ceiling. We recessed the chandelier directly into the beam for a clean, seamless look.
This farmhouse style home in West Chester is the epitome of warmth and welcoming. We transformed this house’s original dark interior into a light, bright sanctuary. From installing brand new red oak flooring throughout the first floor to adding horizontal shiplap to the ceiling in the family room, we really enjoyed working with the homeowners on every aspect of each room. A special feature is the coffered ceiling in the dining room. We recessed the chandelier directly into the beams, for a clean, seamless look. We maximized the space in the white and chrome galley kitchen by installing a lot of custom storage. The pops of blue throughout the first floor give these room a modern touch.
Rudloff Custom Builders has won Best of Houzz for Customer Service in 2014, 2015 2016, 2017 and 2019. We also were voted Best of Design in 2016, 2017, 2018, 2019 which only 2% of professionals receive. Rudloff Custom Builders has been featured on Houzz in their Kitchen of the Week, What to Know About Using Reclaimed Wood in the Kitchen as well as included in their Bathroom WorkBook article. We are a full service, certified remodeling company that covers all of the Philadelphia suburban area. This business, like most others, developed from a friendship of young entrepreneurs who wanted to make a difference in their clients’ lives, one household at a time. This relationship between partners is much more than a friendship. Edward and Stephen Rudloff are brothers who have renovated and built custom homes together paying close attention to detail. They are carpenters by trade and understand concept and execution. Rudloff Custom Builders will provide services for you with the highest level of professionalism, quality, detail, punctuality and craftsmanship, every step of the way along our journey together.
Specializing in residential construction allows us to connect with our clients early in the design phase to ensure that every detail is captured as you imagined. One stop shopping is essentially what you will receive with Rudloff Custom Builders from design of your project to the construction of your dreams, executed by on-site project managers and skilled craftsmen. Our concept: envision our client’s ideas and make them a reality. Our mission: CREATING LIFETIME RELATIONSHIPS BUILT ON TRUST AND INTEGRITY.
Photo Credit: Linda McManus Images
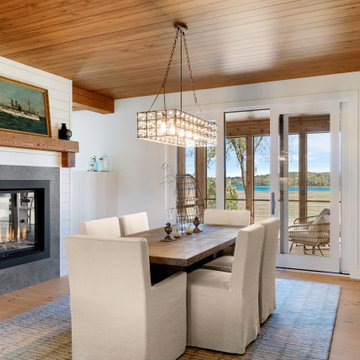
Intimate dining functions great as a daily eating spot, but can also accommodate holiday get togethers. Two sided fireplace connects dining room to great room.
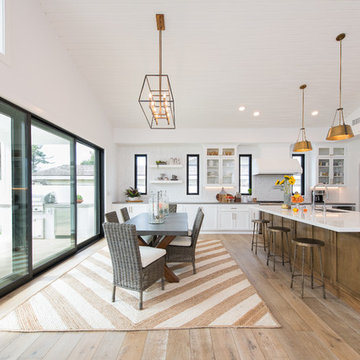
The white oak hardwood flooring is front and center here, along with glass front cabinetry and Hinkley lighting. Photo Credit: Leigh Ann Rowe
Inspiration for a large country kitchen/dining room in Orange County with white walls, medium hardwood flooring, no fireplace, a wooden fireplace surround and brown floors.
Inspiration for a large country kitchen/dining room in Orange County with white walls, medium hardwood flooring, no fireplace, a wooden fireplace surround and brown floors.
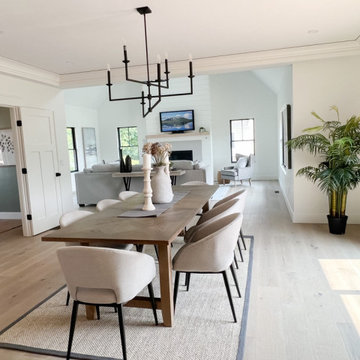
Inspiration for a large country kitchen/dining room in Boston with white walls, light hardwood flooring, a standard fireplace, a timber clad chimney breast, beige floors and a vaulted ceiling.
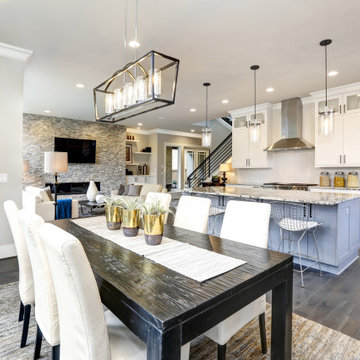
Enhance your house with new interior doors, back doors, base, and crown molding. They are simple and quick additions to your space. In this open concept home, it allows for a fluidity between rooms.
Base: 387MUL-5
Crown: 424MUL-6
Exterior Doors: VSG12009PLEX2668
Interior Doors: HFB2PS-286
(©Iriana Shiyan/AdobeStock)
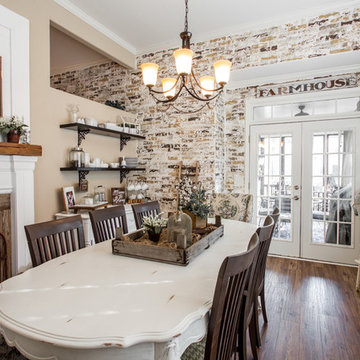
Design ideas for a large rural enclosed dining room in Atlanta with brown walls, dark hardwood flooring, a standard fireplace, a wooden fireplace surround and brown floors.

Photo of a large rural kitchen/dining room in Gloucestershire with grey walls, limestone flooring, a standard fireplace and a stone fireplace surround.
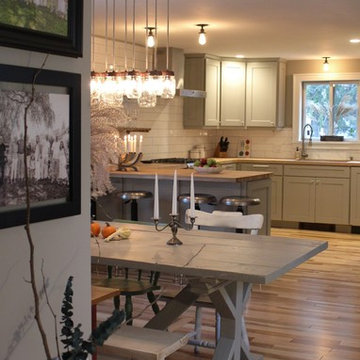
Madeleine Dymling
Small rural kitchen/dining room in Boston with grey walls, medium hardwood flooring, a two-sided fireplace, a plastered fireplace surround and brown floors.
Small rural kitchen/dining room in Boston with grey walls, medium hardwood flooring, a two-sided fireplace, a plastered fireplace surround and brown floors.
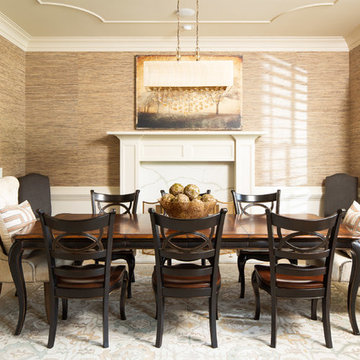
Photo Credit: David Cannon; Design: Michelle Mentzer
Instagram: @newriverbuildingco
This is an example of a medium sized country enclosed dining room in Atlanta with brown walls, light hardwood flooring, a standard fireplace, beige floors and a tiled fireplace surround.
This is an example of a medium sized country enclosed dining room in Atlanta with brown walls, light hardwood flooring, a standard fireplace, beige floors and a tiled fireplace surround.
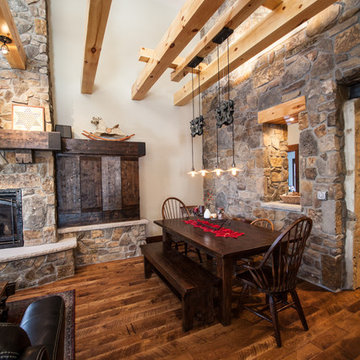
Inspiration for a country dining room in Minneapolis with white walls, dark hardwood flooring and a stone fireplace surround.

This is an example of a large rural enclosed dining room in Saint Petersburg with beige walls, dark hardwood flooring, a standard fireplace, a stacked stone fireplace surround, brown floors, a wood ceiling and wood walls.

Rural open plan dining room in Atlanta with grey walls, medium hardwood flooring, a standard fireplace, a brick fireplace surround and brown floors.
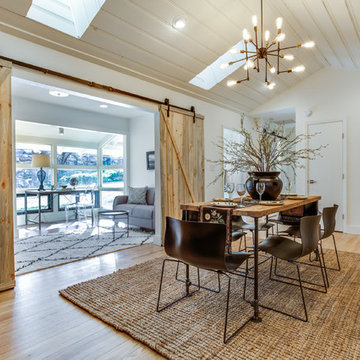
Photo of a medium sized farmhouse kitchen/dining room in Dallas with white walls, light hardwood flooring, beige floors, a standard fireplace and a brick fireplace surround.
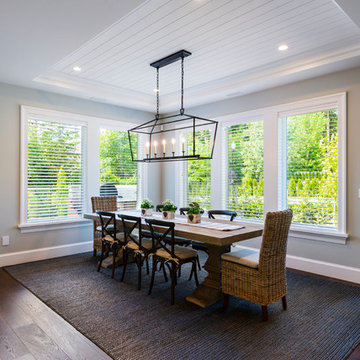
photography: Paul Grdina
Inspiration for an expansive rural open plan dining room in Vancouver with grey walls, medium hardwood flooring, a standard fireplace, a stone fireplace surround and brown floors.
Inspiration for an expansive rural open plan dining room in Vancouver with grey walls, medium hardwood flooring, a standard fireplace, a stone fireplace surround and brown floors.
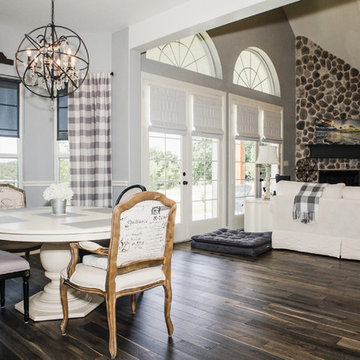
Inspiration for a medium sized farmhouse open plan dining room in Dallas with grey walls, dark hardwood flooring, a corner fireplace, a stone fireplace surround and brown floors.
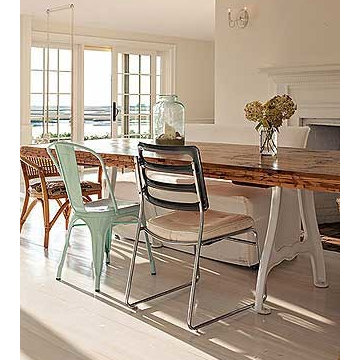
My client came to us with a request to make a contemporary meets warm and inviting 17 foot dining table using only 15 foot long, extra wide "Kingswood" boards from their 1700's attic floor. The bases are vintage cast iron circa 1900 Adam's Brothers - Providence, RI.
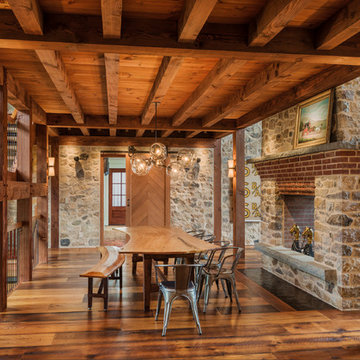
Design ideas for a rural open plan dining room in Philadelphia with medium hardwood flooring and a stone fireplace surround.

Rich toasted cherry with a light rustic grain that has iconic character and texture. With the Modin Collection, we have raised the bar on luxury vinyl plank. The result is a new standard in resilient flooring. Modin offers true embossed in register texture, a low sheen level, a rigid SPC core, an industry-leading wear layer, and so much more.
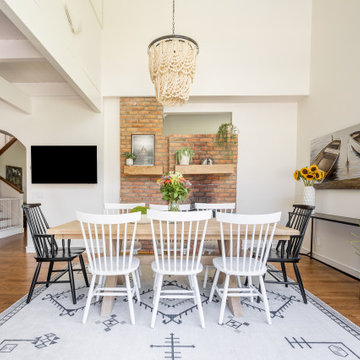
The casual dining area off the kitchen leads to the backyard pool area, boasting soaring ceilings and windows. In order to add bedrooms upstairs, the previous owner had left the house with an awkward roofline between the kitchen and dining area. Two large beaded chandeliers were the solution, adding much needed light and drawing the eye down,
The dining table was sourced with leaves to accommodate company. Another washable rug here, allows for worry free dining. Mantels were sourced to coordinate with the ones in the living room, carrying the rustic aesthetic throughout the house.
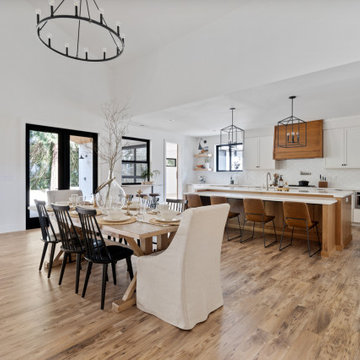
Photo of a large farmhouse open plan dining room in Portland with white walls, laminate floors, a standard fireplace, a brick fireplace surround, brown floors and a vaulted ceiling.
Country Dining Room with All Types of Fireplace Surround Ideas and Designs
8