Country Dining Room with Light Hardwood Flooring Ideas and Designs
Refine by:
Budget
Sort by:Popular Today
121 - 140 of 2,250 photos
Item 1 of 3
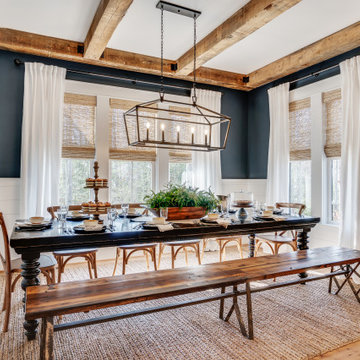
Photo of a large country kitchen/dining room in Richmond with blue walls and light hardwood flooring.
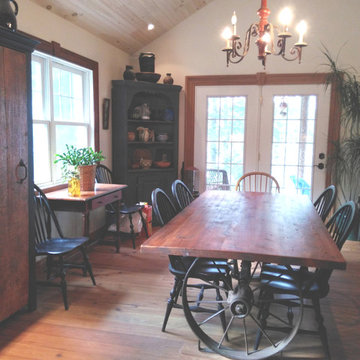
The wagon wheel and axle has been restored and we welded the square metal on the bottom of the wheel to stabilize the table. The top is made from circa 1840 reclaimed pine floor joists.
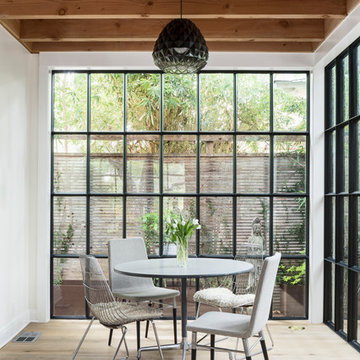
Inspiration for a country dining room in Austin with white walls, light hardwood flooring and beige floors.
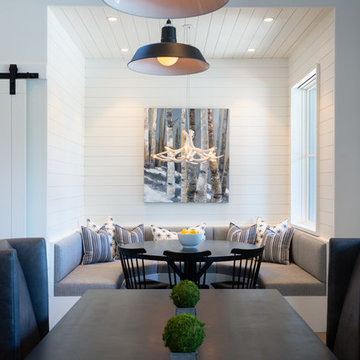
Photo by Sinead Hastings-Tahoe Real Estate Photography
Photo of a farmhouse dining room in Other with light hardwood flooring.
Photo of a farmhouse dining room in Other with light hardwood flooring.
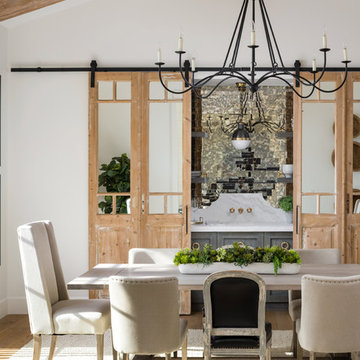
Large farmhouse enclosed dining room in Phoenix with white walls, light hardwood flooring, no fireplace and brown floors.

Expansive country kitchen/dining room in Austin with white walls, light hardwood flooring, a corner fireplace and a stone fireplace surround.

Кухня кантри. Вид из гостиной на кухню. Кухонная мебель выполнена мастерской Орнамент. Красивый синий буфет, обеденный стол, стулья. Кухня без верхних шкафов.
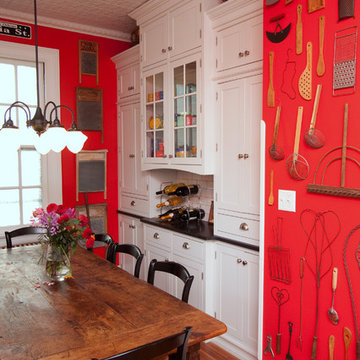
Cabinetry by Showplace, Granite Countertop, Cabinet Hardware by Amerock, Faucet by Newport Brass
Medium sized country enclosed dining room in New York with light hardwood flooring, red walls, no fireplace and beige floors.
Medium sized country enclosed dining room in New York with light hardwood flooring, red walls, no fireplace and beige floors.

This Paradise Model ATU is extra tall and grand! As you would in you have a couch for lounging, a 6 drawer dresser for clothing, and a seating area and closet that mirrors the kitchen. Quartz countertops waterfall over the side of the cabinets encasing them in stone. The custom kitchen cabinetry is sealed in a clear coat keeping the wood tone light. Black hardware accents with contrast to the light wood. A main-floor bedroom- no crawling in and out of bed. The wallpaper was an owner request; what do you think of their choice?
The bathroom has natural edge Hawaiian mango wood slabs spanning the length of the bump-out: the vanity countertop and the shelf beneath. The entire bump-out-side wall is tiled floor to ceiling with a diamond print pattern. The shower follows the high contrast trend with one white wall and one black wall in matching square pearl finish. The warmth of the terra cotta floor adds earthy warmth that gives life to the wood. 3 wall lights hang down illuminating the vanity, though durning the day, you likely wont need it with the natural light shining in from two perfect angled long windows.
This Paradise model was way customized. The biggest alterations were to remove the loft altogether and have one consistent roofline throughout. We were able to make the kitchen windows a bit taller because there was no loft we had to stay below over the kitchen. This ATU was perfect for an extra tall person. After editing out a loft, we had these big interior walls to work with and although we always have the high-up octagon windows on the interior walls to keep thing light and the flow coming through, we took it a step (or should I say foot) further and made the french pocket doors extra tall. This also made the shower wall tile and shower head extra tall. We added another ceiling fan above the kitchen and when all of those awning windows are opened up, all the hot air goes right up and out.
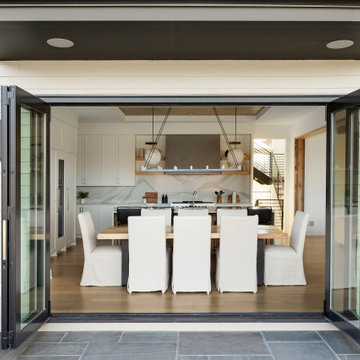
The dining space and walkout raised patio are separated by Marvin’s bi-fold accordion doors which open up to create a shared indoor/outdoor space with stunning prairie conservation views. A chic little pocket office is set just off the kitchen offering an organizational space as well as viewing to the athletic court to keep an eye on the kids at play.
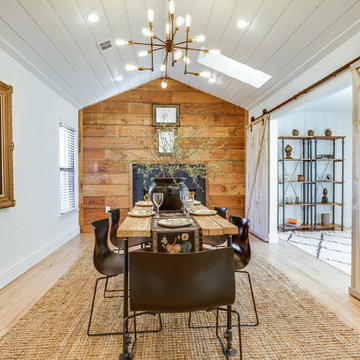
Inspiration for a medium sized farmhouse kitchen/dining room in Dallas with white walls, light hardwood flooring, beige floors, a standard fireplace and a brick fireplace surround.
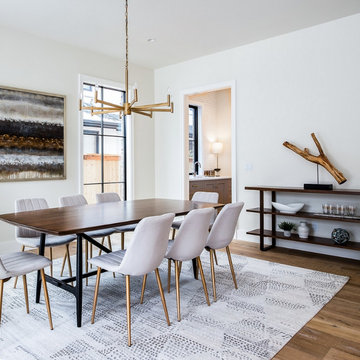
This is an example of a country dining room in Denver with white walls and light hardwood flooring.
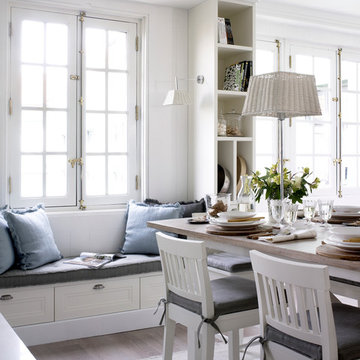
Photo of an expansive farmhouse open plan dining room in Barcelona with light hardwood flooring and white walls.
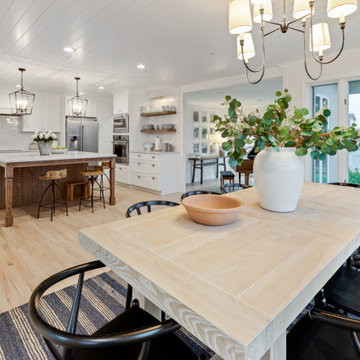
Expansive country kitchen/dining room in Other with white walls and light hardwood flooring.
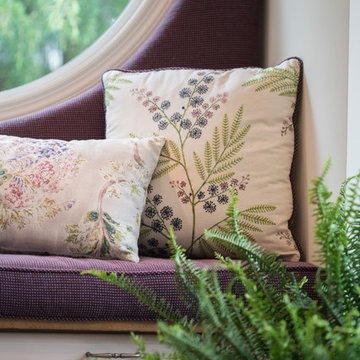
A British client requested an 'unfitted' look. Robinson Interiors was called in to help create a space that appeared built up over time, with vintage elements. For this kitchen reclaimed wood was used along with three distinctly different cabinet finishes (Stained Wood, Ivory, and Vintage Green), multiple hardware styles (Black, Bronze and Pewter) and two different backsplash tiles. We even used some freestanding furniture (A vintage French armoire) to give it that European cottage feel. A fantastic 'SubZero 48' Refrigerator, a British Racing Green Aga stove, the super cool Waterstone faucet with farmhouse sink all hep create a quirky, fun, and eclectic space! We also included a few distinctive architectural elements, like the Oculus Window Seat (part of a bump-out addition at one end of the space) and an awesome bronze compass inlaid into the newly installed hardwood floors. This bronze plaque marks a pivotal crosswalk central to the home's floor plan. Finally, the wonderful purple and green color scheme is super fun and definitely makes this kitchen feel like springtime all year round! Masterful use of Pantone's Color of the year, Ultra Violet, keeps this traditional cottage kitchen feeling fresh and updated.
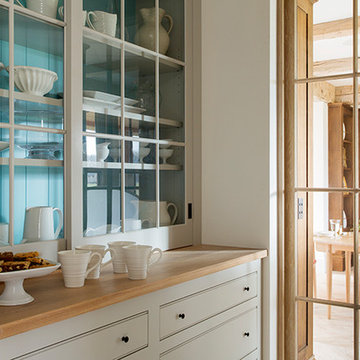
Custom cabinetry creates a spot for everything in this Butler's Pantry. A bright pop of blue sets off a fine collection of vintage porcelain and pottery.
Cabinetry Design and Architecture by Hutker Architects
Photo by Eric Roth
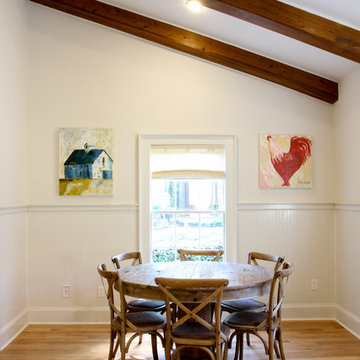
OXSPRINGS
Photo of a medium sized country open plan dining room in Atlanta with white walls, light hardwood flooring and no fireplace.
Photo of a medium sized country open plan dining room in Atlanta with white walls, light hardwood flooring and no fireplace.
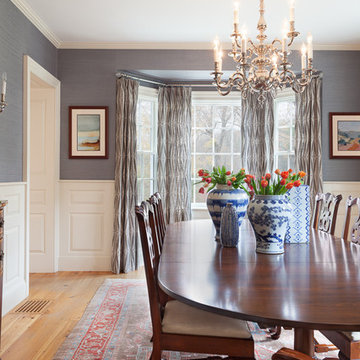
© Greg Perko Photography 2014
Photo of a medium sized farmhouse enclosed dining room in Boston with blue walls, light hardwood flooring and no fireplace.
Photo of a medium sized farmhouse enclosed dining room in Boston with blue walls, light hardwood flooring and no fireplace.
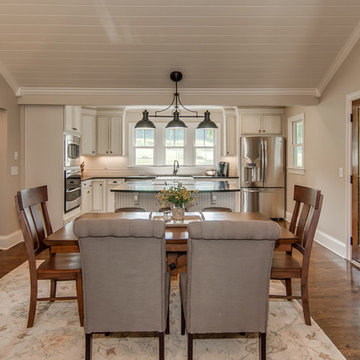
Showcase Photographers
This is an example of a farmhouse kitchen/dining room in Nashville with beige walls, light hardwood flooring and feature lighting.
This is an example of a farmhouse kitchen/dining room in Nashville with beige walls, light hardwood flooring and feature lighting.
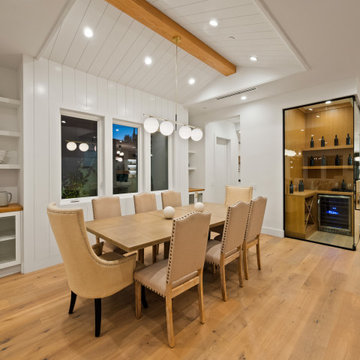
This is an example of a large country open plan dining room in Los Angeles with white walls and light hardwood flooring.
Country Dining Room with Light Hardwood Flooring Ideas and Designs
7