Country Entrance with a Brown Front Door Ideas and Designs
Refine by:
Budget
Sort by:Popular Today
61 - 80 of 171 photos
Item 1 of 3
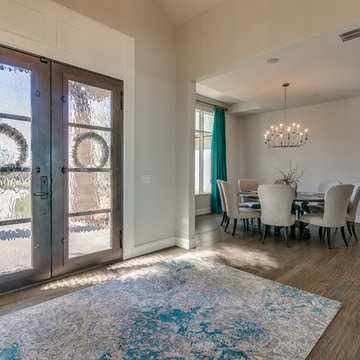
Flow Photography
Inspiration for a large rural foyer in Oklahoma City with beige walls, light hardwood flooring, a double front door, a brown front door and grey floors.
Inspiration for a large rural foyer in Oklahoma City with beige walls, light hardwood flooring, a double front door, a brown front door and grey floors.
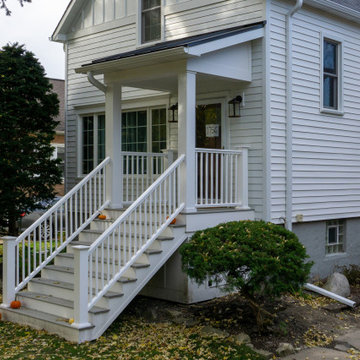
This is an example of a medium sized country front door in Other with white walls, concrete flooring, a single front door, a brown front door and brown floors.
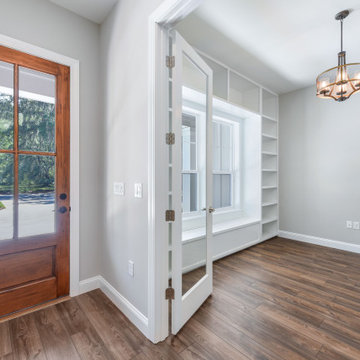
Design ideas for a large farmhouse foyer in Jacksonville with grey walls, vinyl flooring, a single front door, a brown front door and brown floors.
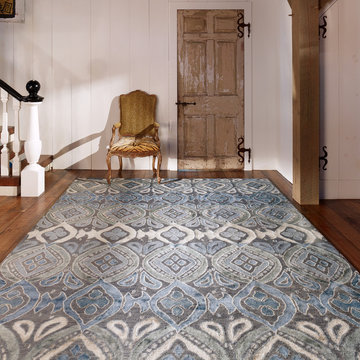
Blue and grey patterned rug
This is an example of a medium sized rural foyer in Phoenix with white walls, medium hardwood flooring, a single front door and a brown front door.
This is an example of a medium sized rural foyer in Phoenix with white walls, medium hardwood flooring, a single front door and a brown front door.
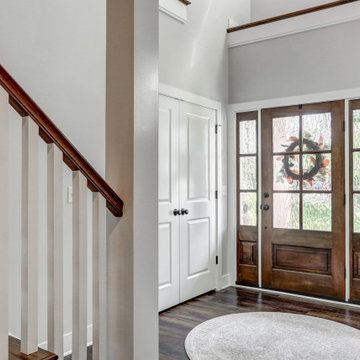
Photo Credit: Vivid Home Real Estate Photography
Medium sized farmhouse foyer with grey walls, vinyl flooring, a single front door, a brown front door and brown floors.
Medium sized farmhouse foyer with grey walls, vinyl flooring, a single front door, a brown front door and brown floors.
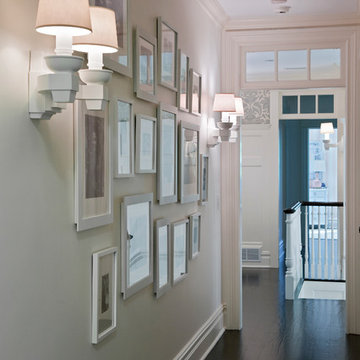
The view from the second floor landing is picture perfect.
Design ideas for a medium sized rural foyer in New York with dark hardwood flooring, a single front door, a brown front door and brown floors.
Design ideas for a medium sized rural foyer in New York with dark hardwood flooring, a single front door, a brown front door and brown floors.

Oakland, CA: Addition and remodel to a rustic ranch home. The existing house had lovely woodwork but was dark and enclosed. The house borders on a regional park and our clients wanted to open up the space to the expansive yard, to allow views, bring in light, and modernize the spaces. New wide exterior accordion doors, with a thin screen that pulls across the opening, connect inside to outside. We retained the existing exposed redwood rafters, and repeated the pattern in the new spaces, while adding lighter materials to brighten the spaces. We positioned exterior doors for views through the whole house. Ceilings were raised and doorways repositioned to make a complicated and closed-in layout simpler and more coherent.
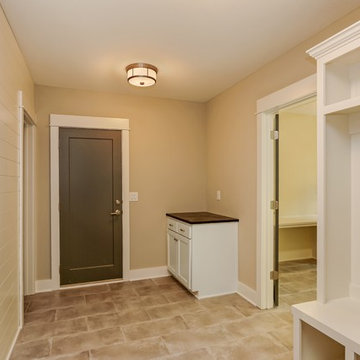
Whole home custom remodel by Manor Design Build in the heart of Old Leawood! Home includes 4 additions with a master suite addition, hearth/kitchen combo, covered porch and garage addition. Inside features include 4 bedrooms, 3.5 baths, stained knotty alder doors, Marvin Integrity Series windows, walnut cabinetry, dual head master shower, stamped patios, irrigation system and much more. Seller is a licensed agent in Kansas.
Kitchen features large walk-in pantry, dual oven, gas range, and farmhouse sink. Mud room off the garage adjacent to laundry, craft room and powder room. Surround sound throughout first floor.
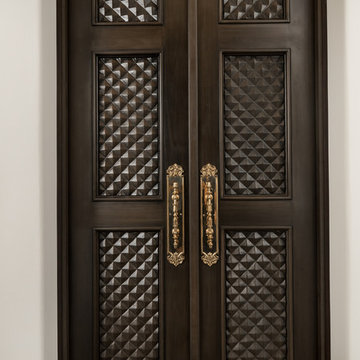
We can't get enough of this entryway's double entry doors and custom millwork!
This is an example of an expansive rural foyer in Phoenix with white walls, dark hardwood flooring, a double front door and a brown front door.
This is an example of an expansive rural foyer in Phoenix with white walls, dark hardwood flooring, a double front door and a brown front door.
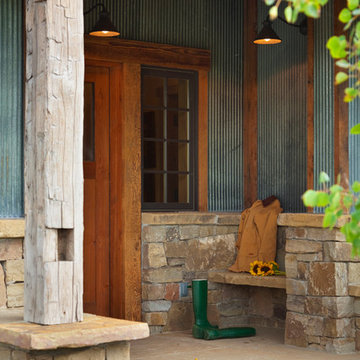
Entry Way
This is an example of a large country front door in Other with a single front door and a brown front door.
This is an example of a large country front door in Other with a single front door and a brown front door.
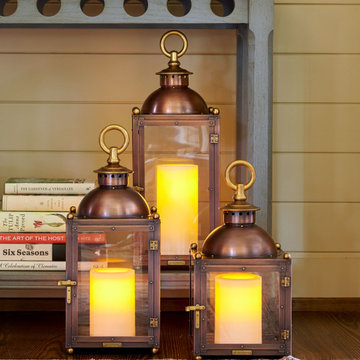
Bevolo Cupole Pool House Lanterns welcome guests in the foyer of the 2021 Flower Showhouse.
https://flowermag.com/flower-magazine-showhouse-2021/
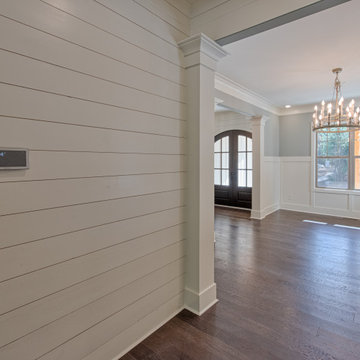
This is an example of a large farmhouse front door in Atlanta with white walls, dark hardwood flooring, a double front door, a brown front door and brown floors.
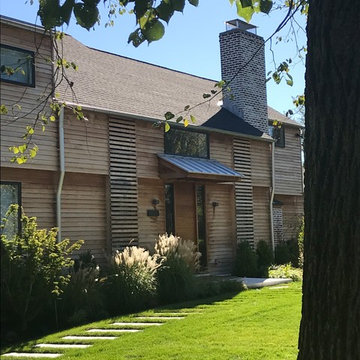
Renovation of existing home with dormers and front entry additions. House was re-clad in cedar clapboard siding left natural with all new windows and exterior doors in bronze aluminum. Cedar slats were added across tall windows at new stair and powder room. Standing seam zinc coated copper roofs with simple brackets were added over front door and garage doors.
Laura Kaehler Architects photography
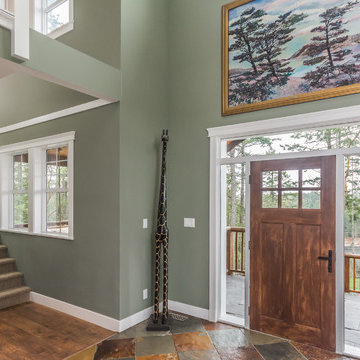
This large entry with a fiber glass wood textured door with 2 side light and a transon window looked out at the deck. When coming into this house you looked into the great room and had ceiling heights of 18 feet and a balcony above. the floor was finished with slate tile making for a durable surface to enter into. The second entry was a mudroom with built in shelving and a bench seat to kick off your shoes at.
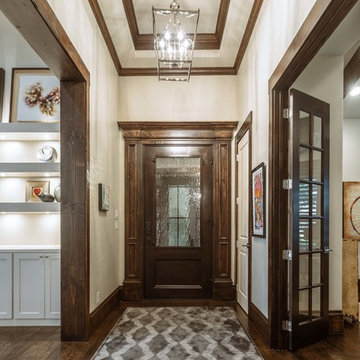
Design ideas for a large farmhouse foyer in Dallas with grey walls, medium hardwood flooring, a single front door, a brown front door and brown floors.
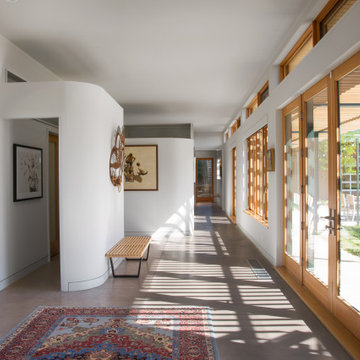
Emily Redfield Photography
Photo of an expansive rural hallway in Denver with white walls, concrete flooring, a double front door, a brown front door and grey floors.
Photo of an expansive rural hallway in Denver with white walls, concrete flooring, a double front door, a brown front door and grey floors.
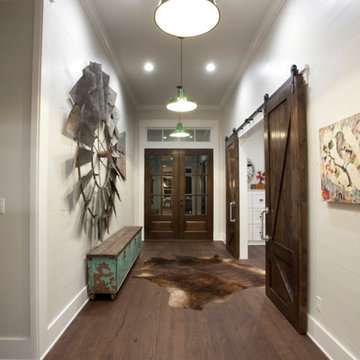
Design ideas for a rural foyer in Dallas with white walls, dark hardwood flooring, a stable front door and a brown front door.
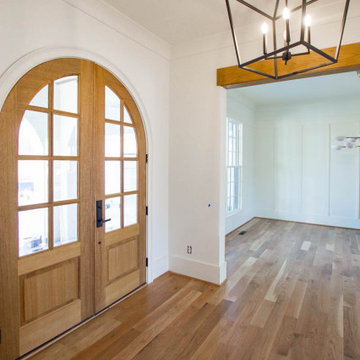
This is an example of a large farmhouse entrance in Birmingham with white walls, light hardwood flooring, a double front door, a brown front door and brown floors.
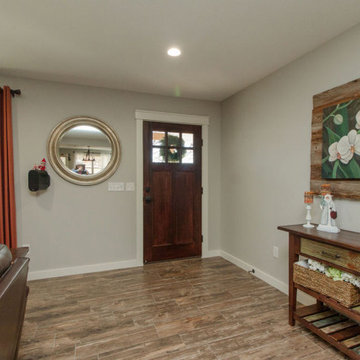
Design ideas for a medium sized farmhouse entrance in Other with grey walls, a brown front door and brown floors.
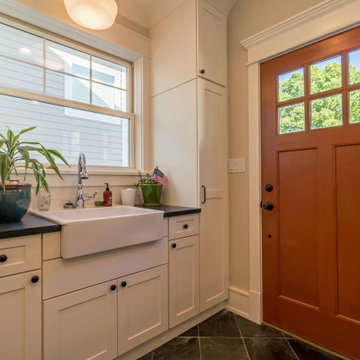
Inspiration for a medium sized rural boot room in Chicago with beige walls, ceramic flooring, a single front door, a brown front door, grey floors, a wallpapered ceiling, tongue and groove walls and feature lighting.
Country Entrance with a Brown Front Door Ideas and Designs
4