Country Games Room with a Ribbon Fireplace Ideas and Designs
Refine by:
Budget
Sort by:Popular Today
61 - 80 of 160 photos
Item 1 of 3
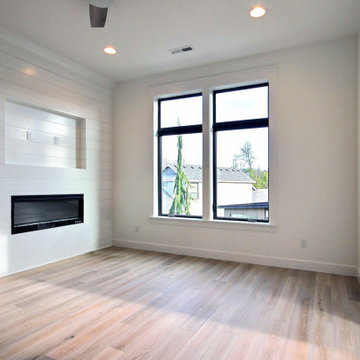
This Beautiful Multi-Story Modern Farmhouse Features a Master On The Main & A Split-Bedroom Layout • 5 Bedrooms • 4 Full Bathrooms • 1 Powder Room • 3 Car Garage • Vaulted Ceilings • Den • Large Bonus Room w/ Wet Bar • 2 Laundry Rooms • So Much More!
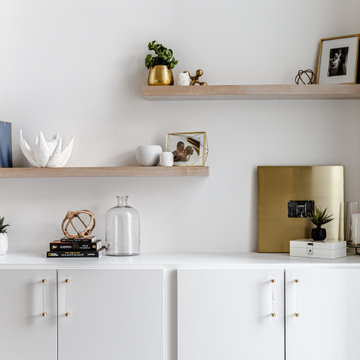
A modern farmhouse living room designed for a new construction home in Vienna, VA.
Photo of a large country open plan games room in DC Metro with white walls, light hardwood flooring, a ribbon fireplace, a tiled fireplace surround, a wall mounted tv, beige floors, exposed beams and tongue and groove walls.
Photo of a large country open plan games room in DC Metro with white walls, light hardwood flooring, a ribbon fireplace, a tiled fireplace surround, a wall mounted tv, beige floors, exposed beams and tongue and groove walls.
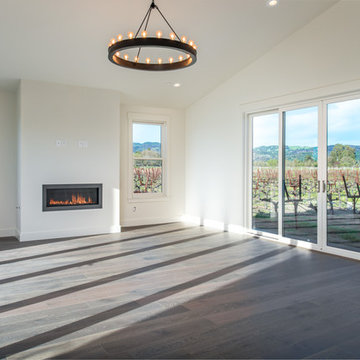
Design ideas for a large rural enclosed games room in San Francisco with white walls, dark hardwood flooring, a ribbon fireplace, a plastered fireplace surround and brown floors.
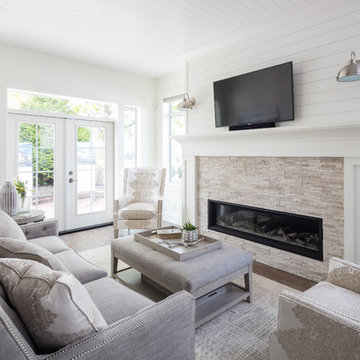
Photo of a rural games room in Vancouver with white walls, medium hardwood flooring, a ribbon fireplace, a stone fireplace surround, a wall mounted tv and brown floors.
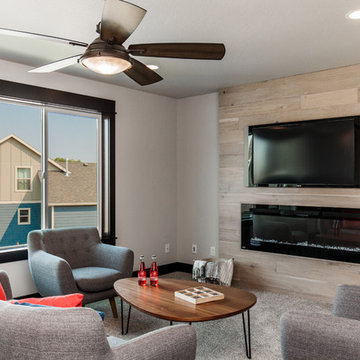
Saul Creative
This is an example of a large farmhouse open plan games room in Other with a game room, white walls, carpet, a ribbon fireplace, a wooden fireplace surround, a wall mounted tv and grey floors.
This is an example of a large farmhouse open plan games room in Other with a game room, white walls, carpet, a ribbon fireplace, a wooden fireplace surround, a wall mounted tv and grey floors.
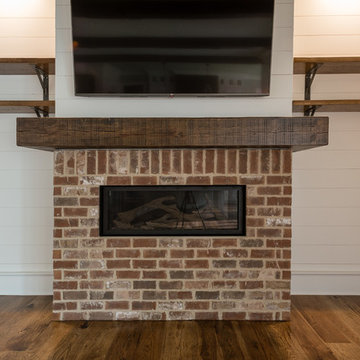
Insidesign
5933-D Peachtree Industrial Blvd.
Peachtree Corners, GA 30092
Medium sized farmhouse open plan games room in Atlanta with white walls, dark hardwood flooring, a ribbon fireplace, a brick fireplace surround, a wall mounted tv and brown floors.
Medium sized farmhouse open plan games room in Atlanta with white walls, dark hardwood flooring, a ribbon fireplace, a brick fireplace surround, a wall mounted tv and brown floors.
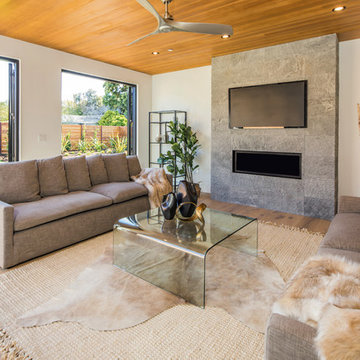
One part of a two-house development on mirrored pan-handle lots. Exterior palette consists of stucco and horizontal cedar siding, black aluminum windows and doors complete the look. Relationship to patio and yard on this generously sized lot is maintained from all living spaces and the 2nd level master suite.
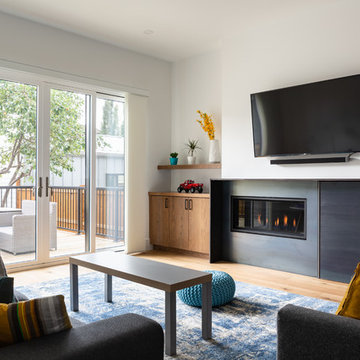
Klassen Photography
Design ideas for a farmhouse enclosed games room in Calgary with white walls, light hardwood flooring, a ribbon fireplace, a wall mounted tv and beige floors.
Design ideas for a farmhouse enclosed games room in Calgary with white walls, light hardwood flooring, a ribbon fireplace, a wall mounted tv and beige floors.
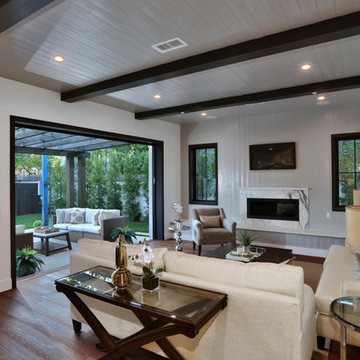
Design ideas for a medium sized farmhouse open plan games room in Los Angeles with white walls, medium hardwood flooring, a ribbon fireplace, a stone fireplace surround and a wall mounted tv.
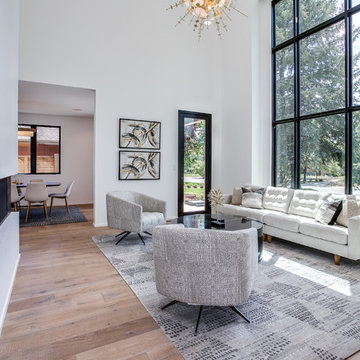
Photo of a large farmhouse open plan games room in Denver with white walls, a ribbon fireplace and no tv.
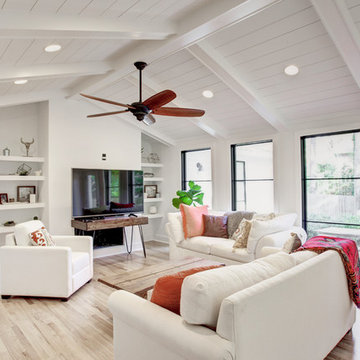
Photo of a medium sized rural open plan games room in Atlanta with white walls, light hardwood flooring, a ribbon fireplace, a plastered fireplace surround, a freestanding tv and brown floors.
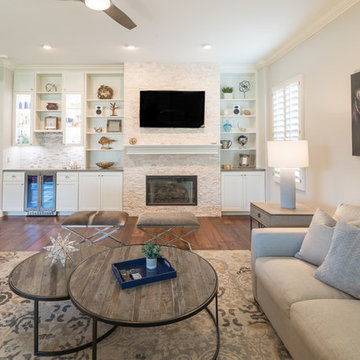
Design ideas for a large farmhouse open plan games room in Phoenix with beige walls, medium hardwood flooring, a ribbon fireplace, a stone fireplace surround, a wall mounted tv and brown floors.
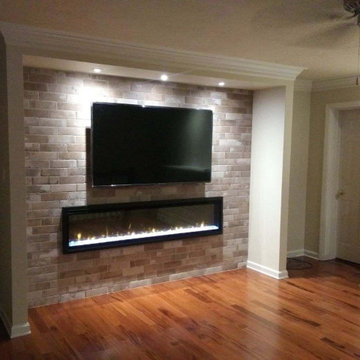
The warmer wall colors and heat from the burning fireplace make this room the ultimate color winter retreat.
Inspiration for a medium sized farmhouse mezzanine games room in Other with beige walls, medium hardwood flooring, a ribbon fireplace, a brick fireplace surround, a wall mounted tv and brown floors.
Inspiration for a medium sized farmhouse mezzanine games room in Other with beige walls, medium hardwood flooring, a ribbon fireplace, a brick fireplace surround, a wall mounted tv and brown floors.

Photo of an expansive rural open plan games room in San Diego with grey walls, porcelain flooring, a ribbon fireplace, a metal fireplace surround, a wall mounted tv and beige floors.
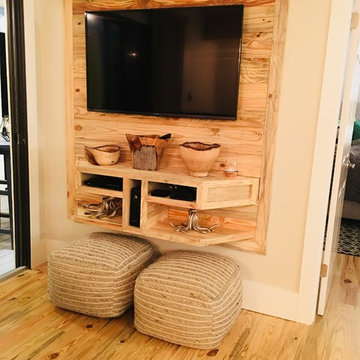
Photo of a medium sized country open plan games room in Miami with grey walls, medium hardwood flooring, a ribbon fireplace, a wall mounted tv and brown floors.
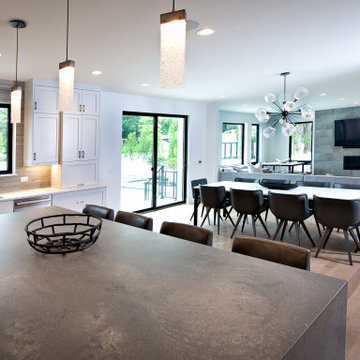
Every detail of this new construction home was planned and thought of. From the door knobs to light fixtures this home turned into a modern farmhouse master piece! The Highland Park family of 6 aimed to create an oasis for their extended family and friends to enjoy. We added a large sectional, extra island space and a spacious outdoor setup to complete this goal. Our tile selections added special details to the bathrooms, mudroom and laundry room. The lighting lit up the gorgeous wallpaper and paint selections. To top it off the accessories were the perfect way to accentuate the style and excitement within this home! This project is truly one of our favorites. Hopefully we can enjoy cocktails in the pool soon!
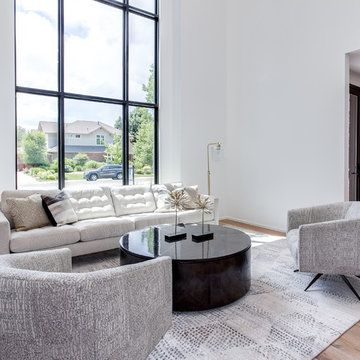
Large rural open plan games room in Denver with white walls, a ribbon fireplace and no tv.
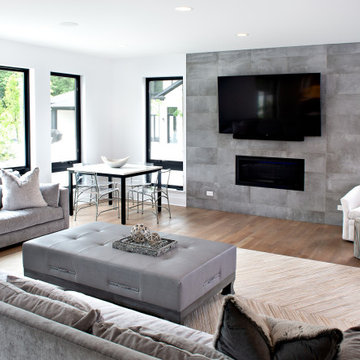
Every detail of this new construction home was planned and thought of. From the door knobs to light fixtures this home turned into a modern farmhouse master piece! The Highland Park family of 6 aimed to create an oasis for their extended family and friends to enjoy. We added a large sectional, extra island space and a spacious outdoor setup to complete this goal. Our tile selections added special details to the bathrooms, mudroom and laundry room. The lighting lit up the gorgeous wallpaper and paint selections. To top it off the accessories were the perfect way to accentuate the style and excitement within this home! This project is truly one of our favorites. Hopefully we can enjoy cocktails in the pool soon!
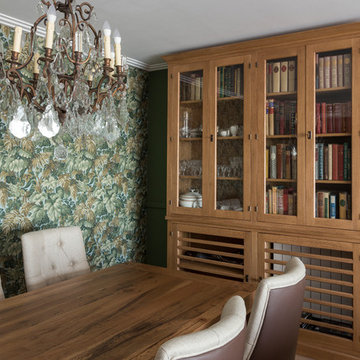
Pudimos crear varios escenarios para el espacio de día. Colocamos una puerta-corredera que separa salón y cocina, forrandola igual como el tabique, con piedra fina de pizarra procedente de Oriente. Decoramos el rincón de desayunos de la cocina en el mismo estilo que el salón, para que al estar los dos espacios unidos, tengan continuidad. El salón y el comedor visualmente están zonificados por uno de los sofás y la columna, era la petición de la clienta. A pesar de que una de las propuestas del proyecto era de pintar el salón en color neutra, la clienta quería arriesgar y decorar su salón con su color mas preferido- el verde. Siempre nos adoptamos a los deseos del cliente y no dudamos dos veces en elegir un papel pintado ecléctico Royal Fernery de marca Cole&Son, buscándole una acompañante perfecta- pintura verde de marca Jotun. Las molduras y cornisas eran imprescindibles para darle al salón un toque clásico y atemporal. A la hora de diseñar los muebles, la clienta nos comento su sueño-tener una chimenea para recordarle los años que vivió en los Estados Unidos. Ella estaba segura que en un apartamento era imposible. Pero le sorprendimos diseñando un mueble de TV, con mucho almacenaje para sus libros y integrando una chimenea de bioethanol fabricada en especial para este mueble de madera maciza de roble. Los sofás tienen mucho protagonismo y contraste, tapizados en tela de color nata, de la marca Crevin. Las mesas de centro transmiten la nueva tendencia- con la chapa de raíz de roble, combinada con acero negro. Las mesitas auxiliares son de mármol Carrara natural, con patas de acero negro de formas curiosas. Las lamparas de sobremesa se han fabricado artesanalmente en India, y aun cuando no están encendidas, aportan mucha luz al salón. La lampara de techo se fabrico artesanalmente en Egipto, es de brónze con gotas de cristal. Juntos con el papel pintado, crean un aire misterioso y histórico. La mesa y la librería son diseñadas por el estudio Victoria Interiors y fabricados en roble marinado con grietas y poros abiertos. La librería tiene un papel importante en el proyecto- guarda la colección de libros antiguos y vajilla de la familia, a la vez escondiendo el radiador en la parte inferior. Los detalles como cojines de terciopelo, cortinas con tela de Aldeco, alfombras de seda de bambú, candelabros y jarrones de nuestro estudio, pufs tapizados con tela de Ze con Zeta fueron herramientas para acabar de decorar el espacio.
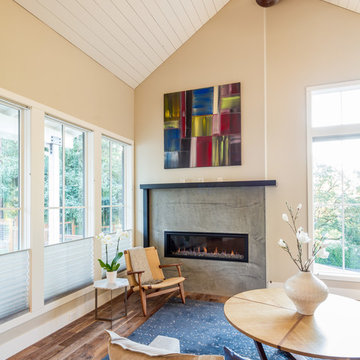
Erik Bishoff
This is an example of a rural games room in Other with beige walls, medium hardwood flooring, a ribbon fireplace, a concrete fireplace surround and brown floors.
This is an example of a rural games room in Other with beige walls, medium hardwood flooring, a ribbon fireplace, a concrete fireplace surround and brown floors.
Country Games Room with a Ribbon Fireplace Ideas and Designs
4