Country Games Room with All Types of Wall Treatment Ideas and Designs
Refine by:
Budget
Sort by:Popular Today
121 - 140 of 379 photos
Item 1 of 3
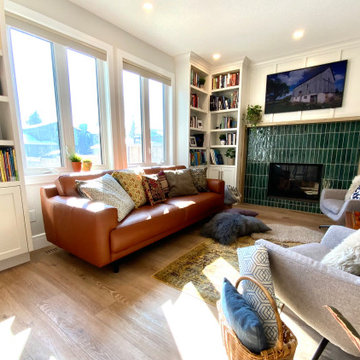
A modern country home for a busy family with young children. The home remodel included enlarging the footprint of the kitchen to allow a larger island for more seating and entertaining, as well as provide more storage and a desk area. The pocket door pantry and the full height corner pantry was high on the client's priority list. From the cabinetry to the green peacock wallpaper and vibrant blue tiles in the bathrooms, the colourful touches throughout the home adds to the energy and charm. The result is a modern, relaxed, eclectic aesthetic with practical and efficient design features to serve the needs of this family.
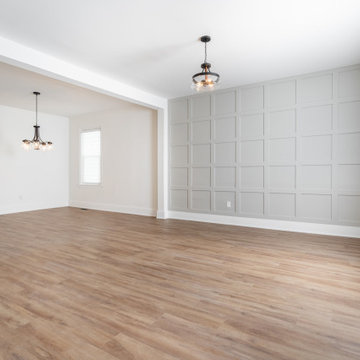
Inspiration for a large farmhouse open plan games room in Toronto with wainscoting.
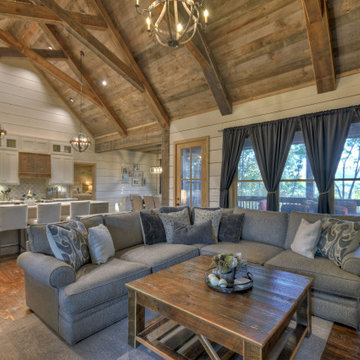
Great room of our First Home Floor Plan. Great room is open to the kitchen, dining and porch area. Shiplap stained then painted white leaving nickel gap dark stained to coordinate with age gray ceiling.
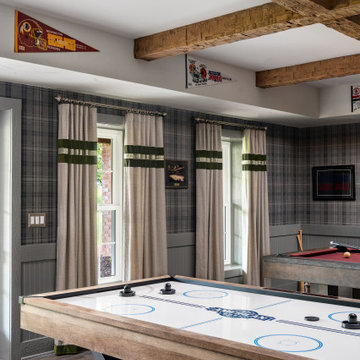
This basement was completely renovated to add dimension and light in. This customer used our Hand Hewn Faux Wood Beams in the finish Cinnamon to complete this design. He said this about the project, "We turned an unused basement into a family game room. The faux beams provided a sense of maturity and tradition, matched with the youthfulness of gaming tables."
Submitted to us by DuVal Designs LLC.
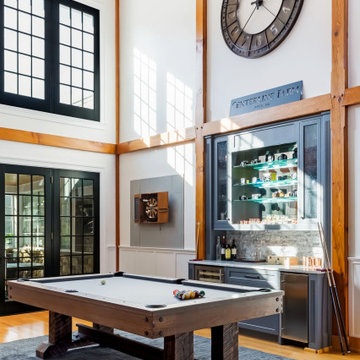
Country games room in Raleigh with a game room, white walls, medium hardwood flooring, brown floors, exposed beams, a vaulted ceiling and wood walls.
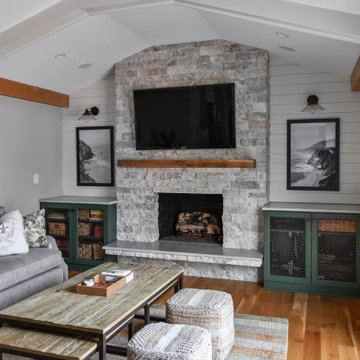
Family Room Remodel
Design ideas for a medium sized rural enclosed games room in Chicago with beige walls, light hardwood flooring, a standard fireplace, a stone fireplace surround, a wall mounted tv, exposed beams and tongue and groove walls.
Design ideas for a medium sized rural enclosed games room in Chicago with beige walls, light hardwood flooring, a standard fireplace, a stone fireplace surround, a wall mounted tv, exposed beams and tongue and groove walls.
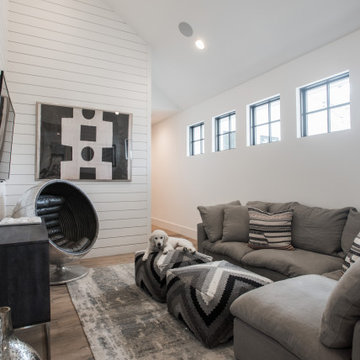
Reclaimed beams and worn-in leather mixed with crisp linens and vintage rugs set the tone for this new interpretation of a modern farmhouse. The incorporation of eclectic pieces is offset by soft whites and European hardwood floors. When an old tree had to be removed, it was repurposed as a hand hewn vanity in the powder bath.
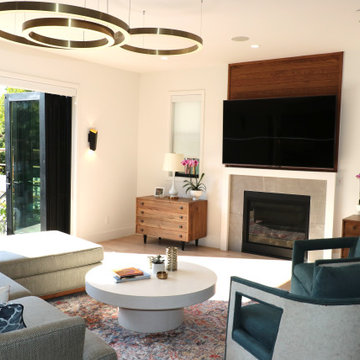
This couple is comprised of a famous vegan chef and a leader in the
Plant based community. Part of the joy of the spacious yard, was to plant an
Entirely edible landscape. These glorious spaces, family room and garden, is where the couple also Entertains and relaxes.

Once the playroom, this room is now the kids’ den—a casual space for them to lounge watching a movie or hang with friends playing video games. Strong black and white geometric patterns on the rug, table, and pillows are paired with a bold feature wall of colorful hexagon paper. The rest of the walls remain white and serve as a clean backdrop to furniture that echoes the strong black, whites, and greens in the room.
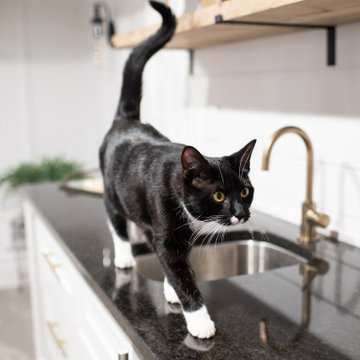
Basement great room renovation
Photo of a medium sized rural open plan games room in Minneapolis with a home bar, white walls, carpet, a standard fireplace, a brick fireplace surround, a concealed tv, grey floors, a wood ceiling and wainscoting.
Photo of a medium sized rural open plan games room in Minneapolis with a home bar, white walls, carpet, a standard fireplace, a brick fireplace surround, a concealed tv, grey floors, a wood ceiling and wainscoting.

Individual geplant TV Schrank
Inspiration for a large country open plan games room in Hamburg with a reading nook, blue walls, medium hardwood flooring, no fireplace, a concealed tv, brown floors, a wood ceiling and panelled walls.
Inspiration for a large country open plan games room in Hamburg with a reading nook, blue walls, medium hardwood flooring, no fireplace, a concealed tv, brown floors, a wood ceiling and panelled walls.
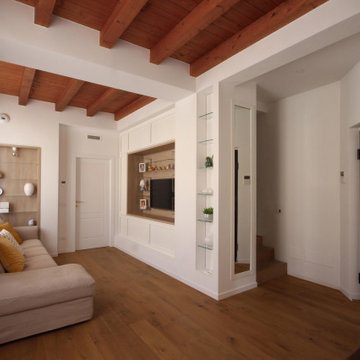
Medium sized country open plan games room in Milan with a reading nook, white walls, medium hardwood flooring, a built-in media unit, brown floors, exposed beams and panelled walls.
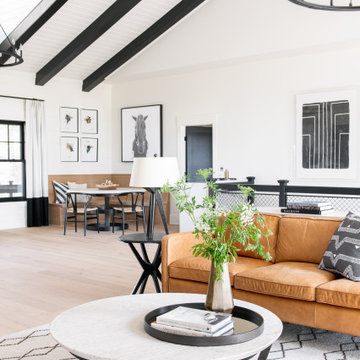
Inspiration for a country open plan games room in Charleston with white walls, light hardwood flooring, a timber clad ceiling and tongue and groove walls.
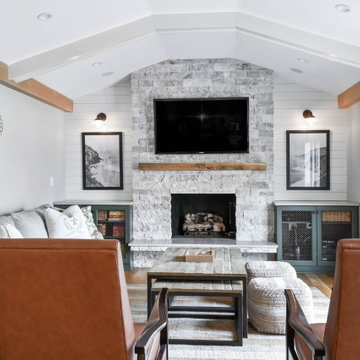
Family Room Remodel
Photo of a medium sized farmhouse enclosed games room in Chicago with beige walls, light hardwood flooring, a standard fireplace, a stone fireplace surround, a wall mounted tv, exposed beams and tongue and groove walls.
Photo of a medium sized farmhouse enclosed games room in Chicago with beige walls, light hardwood flooring, a standard fireplace, a stone fireplace surround, a wall mounted tv, exposed beams and tongue and groove walls.
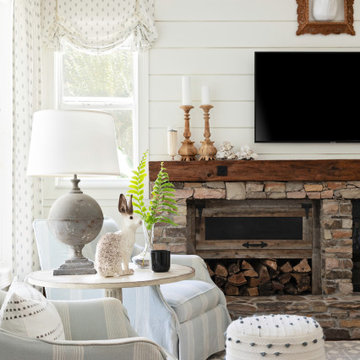
An eclectic mixture of coastal, farmhouse, bohemian, and tradition family room.
Design ideas for a medium sized rural open plan games room in Orlando with grey walls, medium hardwood flooring, a standard fireplace, a stone fireplace surround, tongue and groove walls and brown floors.
Design ideas for a medium sized rural open plan games room in Orlando with grey walls, medium hardwood flooring, a standard fireplace, a stone fireplace surround, tongue and groove walls and brown floors.
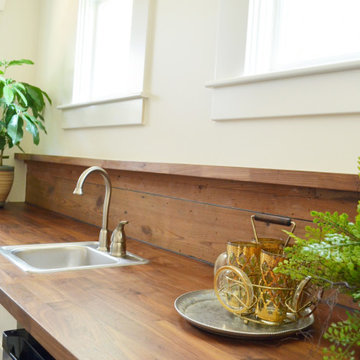
In planning the design we used many existing home features in different ways throughout the home. Shiplap, while currently trendy, was a part of the original home so we saved portions of it to reuse in the new section to marry the old and new.
This is the upstairs TV room/ stair loft. The house's original shiplap was saved to wall the stairwell. We wrapped that same shiplap around as the wet bar backsplash and small ledge.
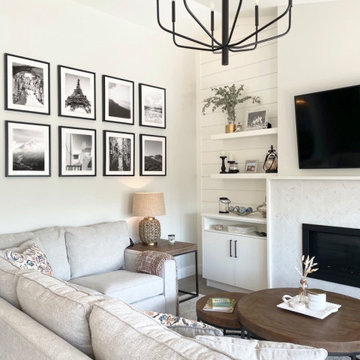
home furnishing
renovation
home decor
living room design
Medium sized farmhouse open plan games room in Vancouver with a vaulted ceiling and tongue and groove walls.
Medium sized farmhouse open plan games room in Vancouver with a vaulted ceiling and tongue and groove walls.
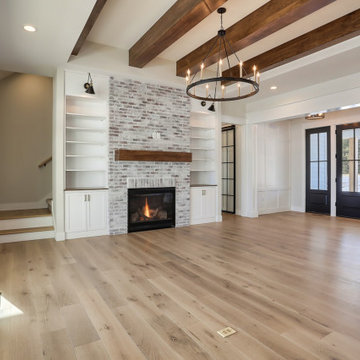
The fireplace is flanked on both sides with built-in bookcases, including library lights for accent lighting.
Medium sized country open plan games room in Chicago with white walls, light hardwood flooring, a standard fireplace, a brick fireplace surround, no tv, brown floors, exposed beams and panelled walls.
Medium sized country open plan games room in Chicago with white walls, light hardwood flooring, a standard fireplace, a brick fireplace surround, no tv, brown floors, exposed beams and panelled walls.

This living space is part of a Great Room that connects to the kitchen. Beautiful white brick cladding around the fireplace and chimney. White oak features including: fireplace mantel, floating shelves, and solid wood floor. The custom cabinetry on either side of the fireplace has glass display doors and Cambria Quartz countertops. The firebox is clad with stone in herringbone pattern.
Photo by Molly Rose Photography
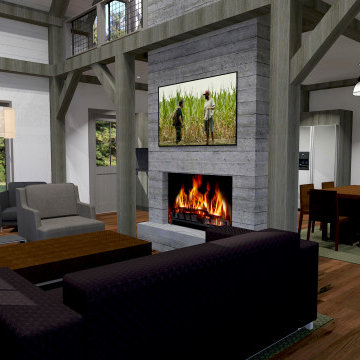
Great room view of fireplace made from board formed concrete
Design ideas for a medium sized country mezzanine games room in Boston with grey walls, dark hardwood flooring, a two-sided fireplace, a concrete fireplace surround, a wall mounted tv, brown floors, exposed beams and wood walls.
Design ideas for a medium sized country mezzanine games room in Boston with grey walls, dark hardwood flooring, a two-sided fireplace, a concrete fireplace surround, a wall mounted tv, brown floors, exposed beams and wood walls.
Country Games Room with All Types of Wall Treatment Ideas and Designs
7