Country Games Room with Beige Walls Ideas and Designs
Refine by:
Budget
Sort by:Popular Today
101 - 120 of 1,277 photos
Item 1 of 3
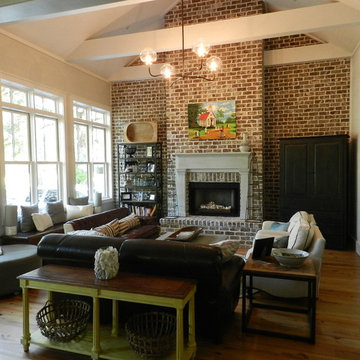
Sheree Binder
Photo of a medium sized farmhouse open plan games room in Atlanta with beige walls, light hardwood flooring, a standard fireplace and a brick fireplace surround.
Photo of a medium sized farmhouse open plan games room in Atlanta with beige walls, light hardwood flooring, a standard fireplace and a brick fireplace surround.
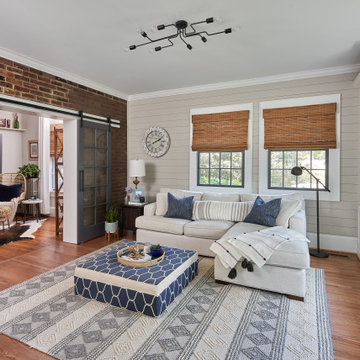
© Lassiter Photography | ReVisionCharlotte.com
Medium sized farmhouse enclosed games room in Charlotte with beige walls, medium hardwood flooring, no fireplace, brown floors and tongue and groove walls.
Medium sized farmhouse enclosed games room in Charlotte with beige walls, medium hardwood flooring, no fireplace, brown floors and tongue and groove walls.
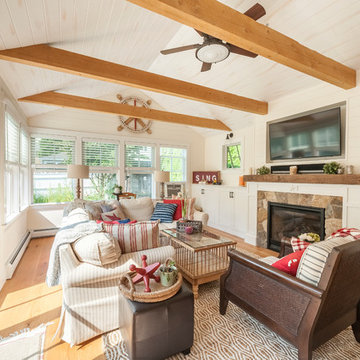
Photo Credit: Dan St. John
Inspiration for a rural games room in Boston with a standard fireplace, a stone fireplace surround, a wall mounted tv, beige walls, medium hardwood flooring and brown floors.
Inspiration for a rural games room in Boston with a standard fireplace, a stone fireplace surround, a wall mounted tv, beige walls, medium hardwood flooring and brown floors.
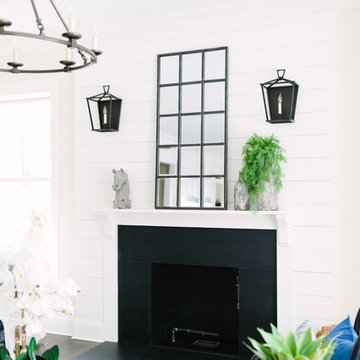
Stoffer Photography
Inspiration for a medium sized rural open plan games room in Chicago with beige walls, dark hardwood flooring, a standard fireplace and a stone fireplace surround.
Inspiration for a medium sized rural open plan games room in Chicago with beige walls, dark hardwood flooring, a standard fireplace and a stone fireplace surround.
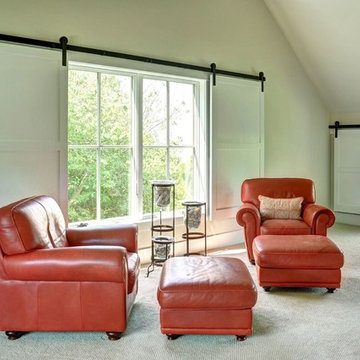
Sitting Room
Chris Foster Photography
Photo of a large country mezzanine games room in Burlington with beige walls and carpet.
Photo of a large country mezzanine games room in Burlington with beige walls and carpet.
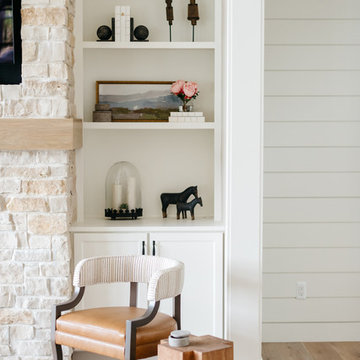
Large country enclosed games room in Detroit with beige walls, light hardwood flooring, a standard fireplace, a stone fireplace surround, a built-in media unit and brown floors.
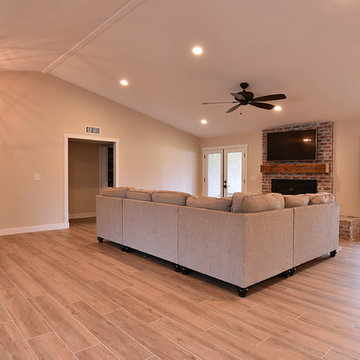
Connie White
Design ideas for a large farmhouse open plan games room in Phoenix with beige walls, light hardwood flooring, a standard fireplace, a brick fireplace surround, a wall mounted tv and brown floors.
Design ideas for a large farmhouse open plan games room in Phoenix with beige walls, light hardwood flooring, a standard fireplace, a brick fireplace surround, a wall mounted tv and brown floors.
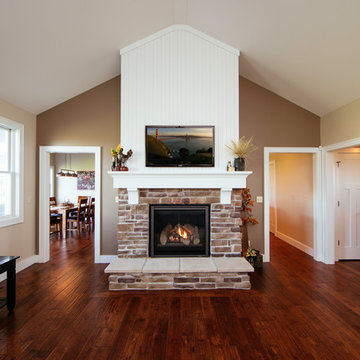
Photo of a country games room in Indianapolis with beige walls, medium hardwood flooring, a standard fireplace, a brick fireplace surround and a wall mounted tv.

Designer: Honeycomb Home Design
Photographer: Marcel Alain
This new home features open beam ceilings and a ranch style feel with contemporary elements.
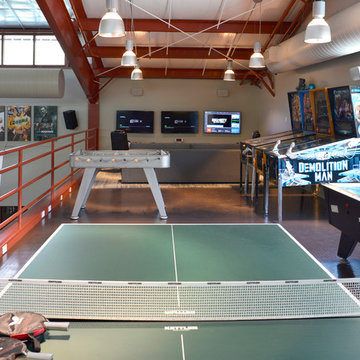
Arcade loft
This is an example of a large country open plan games room in Atlanta with beige walls, lino flooring, a standard fireplace, a stone fireplace surround, a wall mounted tv and a game room.
This is an example of a large country open plan games room in Atlanta with beige walls, lino flooring, a standard fireplace, a stone fireplace surround, a wall mounted tv and a game room.
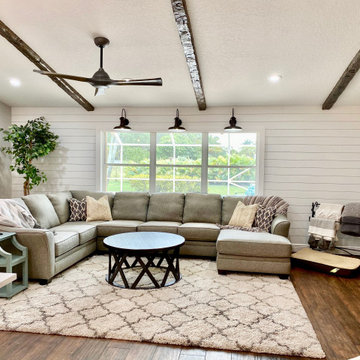
Medium sized rural open plan games room in Miami with beige walls, porcelain flooring, no fireplace, a wall mounted tv and brown floors.

Inspired by the majesty of the Northern Lights and this family's everlasting love for Disney, this home plays host to enlighteningly open vistas and playful activity. Like its namesake, the beloved Sleeping Beauty, this home embodies family, fantasy and adventure in their truest form. Visions are seldom what they seem, but this home did begin 'Once Upon a Dream'. Welcome, to The Aurora.
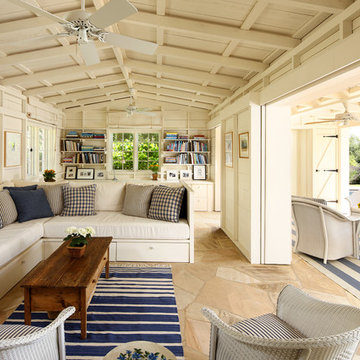
Photo of a country games room in San Francisco with a reading nook, beige walls, no fireplace and beige floors.

Photo of a large rural open plan games room in Phoenix with beige walls, medium hardwood flooring, a standard fireplace, a brick fireplace surround, a built-in media unit and brown floors.
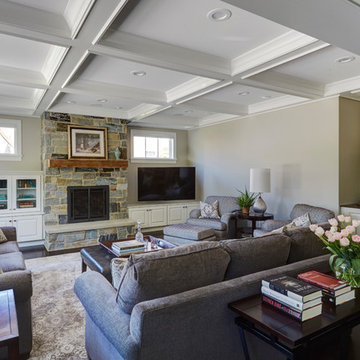
Open living room with a coffered ceiling, stone fireplace, and dry bar.
This is an example of a large farmhouse open plan games room in Chicago with beige walls, dark hardwood flooring, a standard fireplace, a stone fireplace surround and a built-in media unit.
This is an example of a large farmhouse open plan games room in Chicago with beige walls, dark hardwood flooring, a standard fireplace, a stone fireplace surround and a built-in media unit.
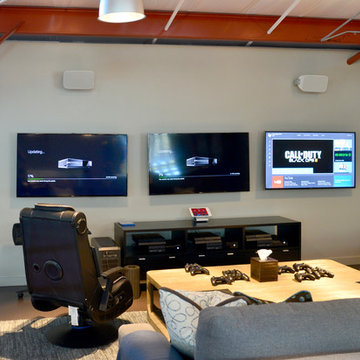
Video game loft with three televisions.
Photo of a medium sized farmhouse mezzanine games room in Atlanta with beige walls, no fireplace, a wall mounted tv, lino flooring and a stone fireplace surround.
Photo of a medium sized farmhouse mezzanine games room in Atlanta with beige walls, no fireplace, a wall mounted tv, lino flooring and a stone fireplace surround.
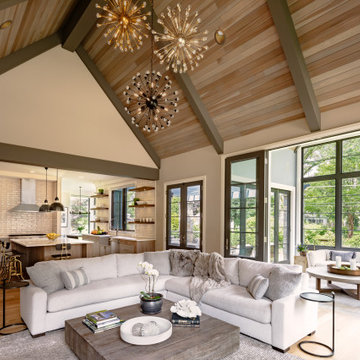
Hinsdale, IL Residence by Charles Vincent George Architects
Photographs by Emilia Czader
Example of an open concept transitional style great room with exposed beam ceiling medium tone wood floor media wall white trim, vaulted ceiling, and sunroom
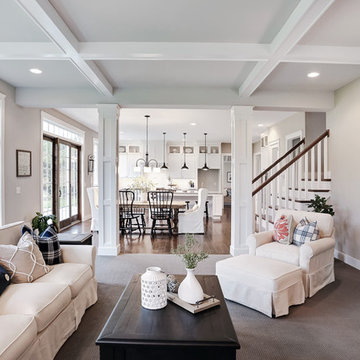
Designer details abound in this custom 2-story home with craftsman style exterior complete with fiber cement siding, attractive stone veneer, and a welcoming front porch. In addition to the 2-car side entry garage with finished mudroom, a breezeway connects the home to a 3rd car detached garage. Heightened 10’ceilings grace the 1st floor and impressive features throughout include stylish trim and ceiling details. The elegant Dining Room to the front of the home features a tray ceiling and craftsman style wainscoting with chair rail. Adjacent to the Dining Room is a formal Living Room with cozy gas fireplace. The open Kitchen is well-appointed with HanStone countertops, tile backsplash, stainless steel appliances, and a pantry. The sunny Breakfast Area provides access to a stamped concrete patio and opens to the Family Room with wood ceiling beams and a gas fireplace accented by a custom surround. A first-floor Study features trim ceiling detail and craftsman style wainscoting. The Owner’s Suite includes craftsman style wainscoting accent wall and a tray ceiling with stylish wood detail. The Owner’s Bathroom includes a custom tile shower, free standing tub, and oversized closet.

Designer: Cynthia Crane, artist/pottery, www.TheCranesNest.com, cynthiacranespottery.etsy.com
This is an example of a small rural open plan games room in DC Metro with beige walls, medium hardwood flooring, a corner fireplace, a brick fireplace surround and a concealed tv.
This is an example of a small rural open plan games room in DC Metro with beige walls, medium hardwood flooring, a corner fireplace, a brick fireplace surround and a concealed tv.
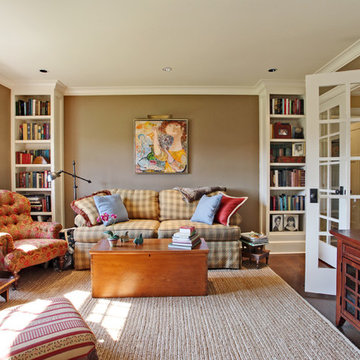
Design ideas for a rural enclosed games room in New York with beige walls, dark hardwood flooring and a freestanding tv.
Country Games Room with Beige Walls Ideas and Designs
6