Country Games Room with Beige Walls Ideas and Designs
Refine by:
Budget
Sort by:Popular Today
141 - 160 of 1,281 photos
Item 1 of 3
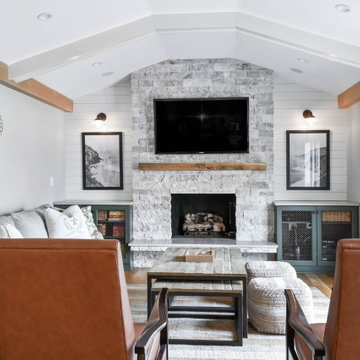
Family Room Remodel
Photo of a medium sized farmhouse enclosed games room in Chicago with beige walls, light hardwood flooring, a standard fireplace, a stone fireplace surround, a wall mounted tv, exposed beams and tongue and groove walls.
Photo of a medium sized farmhouse enclosed games room in Chicago with beige walls, light hardwood flooring, a standard fireplace, a stone fireplace surround, a wall mounted tv, exposed beams and tongue and groove walls.
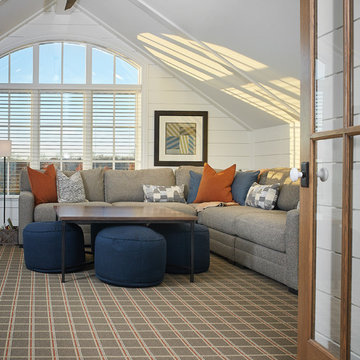
Photographer: Ashley Avila Photography
Builder: Colonial Builders - Tim Schollart
Interior Designer: Laura Davidson
This large estate house was carefully crafted to compliment the rolling hillsides of the Midwest. Horizontal board & batten facades are sheltered by long runs of hipped roofs and are divided down the middle by the homes singular gabled wall. At the foyer, this gable takes the form of a classic three-part archway.
Going through the archway and into the interior, reveals a stunning see-through fireplace surround with raised natural stone hearth and rustic mantel beams. Subtle earth-toned wall colors, white trim, and natural wood floors serve as a perfect canvas to showcase patterned upholstery, black hardware, and colorful paintings. The kitchen and dining room occupies the space to the left of the foyer and living room and is connected to two garages through a more secluded mudroom and half bath. Off to the rear and adjacent to the kitchen is a screened porch that features a stone fireplace and stunning sunset views.
Occupying the space to the right of the living room and foyer is an understated master suite and spacious study featuring custom cabinets with diagonal bracing. The master bedroom’s en suite has a herringbone patterned marble floor, crisp white custom vanities, and access to a his and hers dressing area.
The four upstairs bedrooms are divided into pairs on either side of the living room balcony. Downstairs, the terraced landscaping exposes the family room and refreshment area to stunning views of the rear yard. The two remaining bedrooms in the lower level each have access to an en suite bathroom.
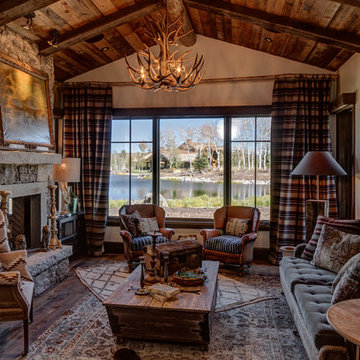
Photo of a farmhouse open plan games room in Salt Lake City with beige walls, medium hardwood flooring, a standard fireplace, a stone fireplace surround and brown floors.
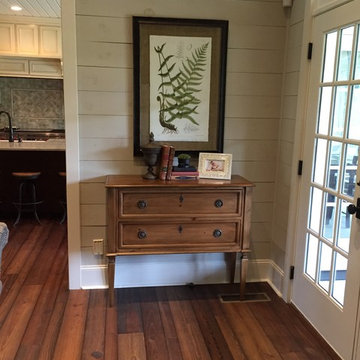
Inspiration for a large rural open plan games room in Atlanta with beige walls, dark hardwood flooring, a standard fireplace, a stone fireplace surround and a wall mounted tv.
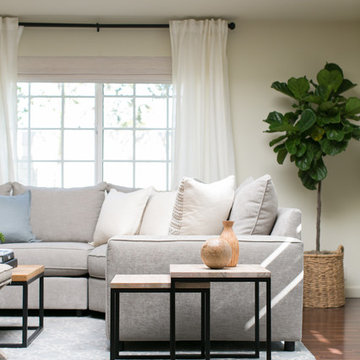
Ranch house glam interior design by Lindye Galloway Design. Comfortable family room.
Large country open plan games room in Orange County with beige walls, medium hardwood flooring, no fireplace and no tv.
Large country open plan games room in Orange County with beige walls, medium hardwood flooring, no fireplace and no tv.
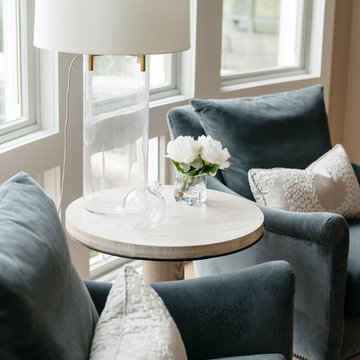
Design ideas for a large country enclosed games room in Detroit with beige walls, light hardwood flooring, a standard fireplace, a stone fireplace surround, a built-in media unit and brown floors.
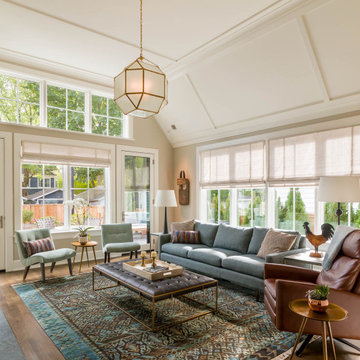
Design ideas for a country open plan games room in Chicago with beige walls, medium hardwood flooring, brown floors and a vaulted ceiling.
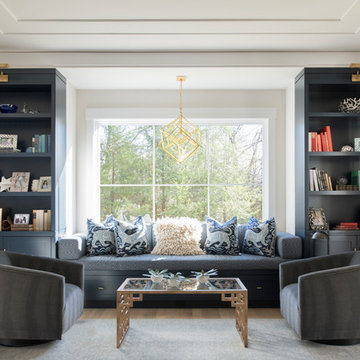
Design ideas for a country games room in New York with a reading nook, beige walls, light hardwood flooring and no fireplace.
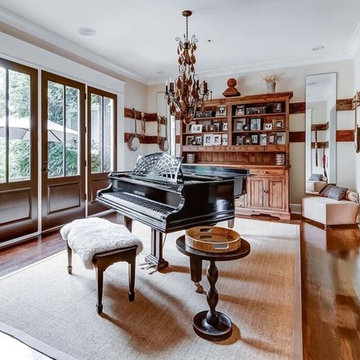
Design ideas for a medium sized country games room in Nashville with a music area, beige walls, medium hardwood flooring and no tv.

Created by Cirencester based Rixon Architects and Rixon building and roofing this beautifully appointed country style family lounge and TV room features antique style wide board heavy brushed and smoked engineered oak flooring from Flagstones Direct. In total 131sq metres of engineered oak flooring were laid throughout this expansive luxury Cotswold family home which makes extensive use of natural local materials.
Photographed by Tony Mitchell of facestudios.net
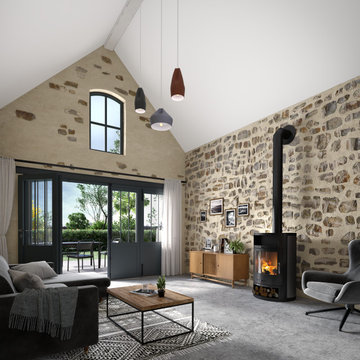
En position ouverte, les portes à vantaux se replient le long des murs et effacent toute barrière entre l'intérieur et l'extérieur. La création de cette ouverture sur-mesure, s'accompagne d'un réaménagement de ce morceau de jardin.
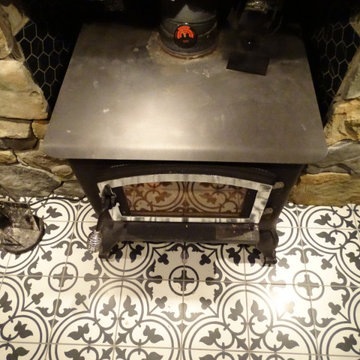
This is an example of a medium sized farmhouse open plan games room in Other with beige walls, ceramic flooring, a wood burning stove, a stone fireplace surround, a wall mounted tv and black floors.
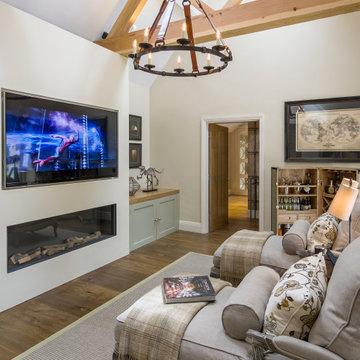
Photo of a medium sized farmhouse games room in Gloucestershire with beige walls, medium hardwood flooring, a ribbon fireplace, a wall mounted tv, brown floors and exposed beams.
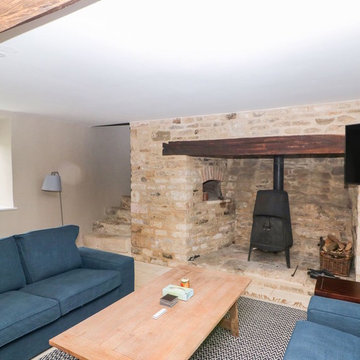
Inspiration for a medium sized rural open plan games room in Gloucestershire with a game room, beige walls, limestone flooring, a wood burning stove, a stone fireplace surround, a wall mounted tv and beige floors.
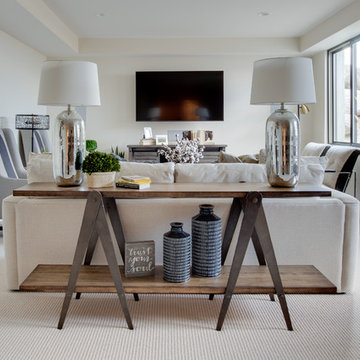
Interior Designer: Simons Design Studio
Builder: Magleby Construction
Photography: Allison Niccum
This is an example of a country open plan games room in Salt Lake City with beige walls, carpet, no fireplace, a wall mounted tv and beige floors.
This is an example of a country open plan games room in Salt Lake City with beige walls, carpet, no fireplace, a wall mounted tv and beige floors.
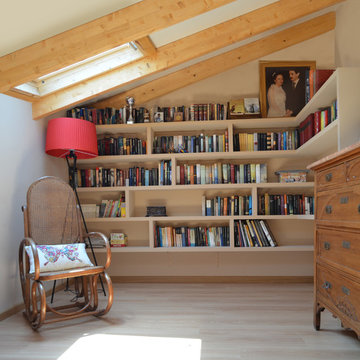
genovescalleja
Photo of a small rural enclosed games room in Valencia with a reading nook, beige walls, light hardwood flooring, no fireplace and no tv.
Photo of a small rural enclosed games room in Valencia with a reading nook, beige walls, light hardwood flooring, no fireplace and no tv.

Family Room in a working cattle ranch with handknotted rug as a wall hanging.
This rustic working walnut ranch in the mountains features natural wood beams, real stone fireplaces with wrought iron screen doors, antiques made into furniture pieces, and a tree trunk bed. All wrought iron lighting, hand scraped wood cabinets, exposed trusses and wood ceilings give this ranch house a warm, comfortable feel. The powder room shows a wrap around mosaic wainscot of local wildflowers in marble mosaics, the master bath has natural reed and heron tile, reflecting the outdoors right out the windows of this beautiful craftman type home. The kitchen is designed around a custom hand hammered copper hood, and the family room's large TV is hidden behind a roll up painting. Since this is a working farm, their is a fruit room, a small kitchen especially for cleaning the fruit, with an extra thick piece of eucalyptus for the counter top.
Project Location: Santa Barbara, California. Project designed by Maraya Interior Design. From their beautiful resort town of Ojai, they serve clients in Montecito, Hope Ranch, Malibu, Westlake and Calabasas, across the tri-county areas of Santa Barbara, Ventura and Los Angeles, south to Hidden Hills- north through Solvang and more.
Project Location: Santa Barbara, California. Project designed by Maraya Interior Design. From their beautiful resort town of Ojai, they serve clients in Montecito, Hope Ranch, Malibu, Westlake and Calabasas, across the tri-county areas of Santa Barbara, Ventura and Los Angeles, south to Hidden Hills- north through Solvang and more.
Vance Simms contractor
Peter Malinowski, photo
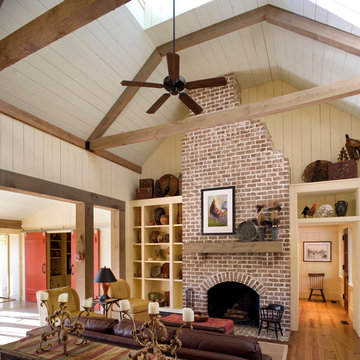
Design ideas for a rural open plan games room in Atlanta with beige walls, medium hardwood flooring, a standard fireplace, a brick fireplace surround and feature lighting.
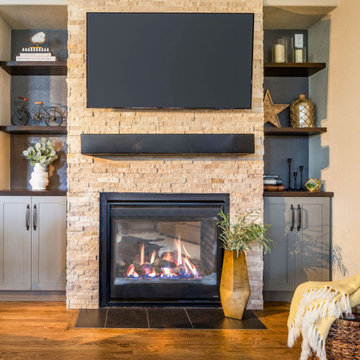
A double-sided fireplace means double the opportunity for a dramatic focal point! On the living room side (the tv-free grown-up zone) we utilized reclaimed wooden planks to add layers of texture and bring in more cozy warm vibes. On the family room side (aka the tv room) we mixed it up with a travertine ledger stone that ties in with the warm tones of the kitchen island.
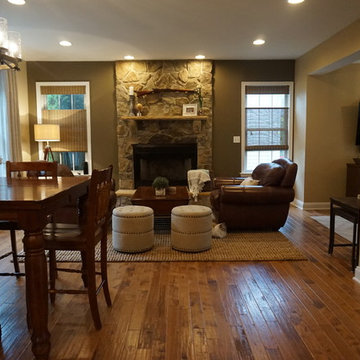
Woodstock residence went from dated country to a modern rustic Montana farmhouse. My inspiration came from my clients antique family rifle, artwork and the their leather décor. We removed existing custom crowded window treatments and cornices with light and airy, higher hung window treatments. Woven shades from blinds.com add a layer of earthy texture. Removed builder grade pillars which exposed a beautiful open floor plan. Rustic accents such as a barn door TV console add to the modern rustic look of this room. Soft hand woven jute rug and tufted linen storage adds a more relaxed setting. Replacing all light fixtures and adding can lighting delivered the perfect illumination for the their new spaces. Accenting the fire place wall with a slightly darker shade of Sherwin Williams Superior Bronze gives the beautiful natural stone the attention it deserves.
Country Games Room with Beige Walls Ideas and Designs
8