Country Games Room with Carpet Ideas and Designs
Refine by:
Budget
Sort by:Popular Today
161 - 180 of 623 photos
Item 1 of 3
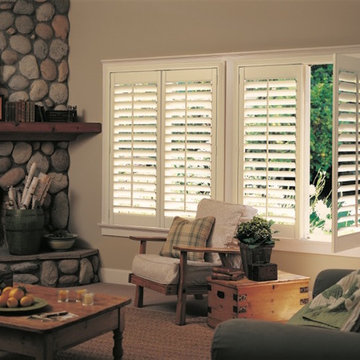
Hunter Douglas Palm Beach Shutters
This is an example of a medium sized country enclosed games room in Other with beige walls, a corner fireplace, a stone fireplace surround, no tv, carpet and beige floors.
This is an example of a medium sized country enclosed games room in Other with beige walls, a corner fireplace, a stone fireplace surround, no tv, carpet and beige floors.
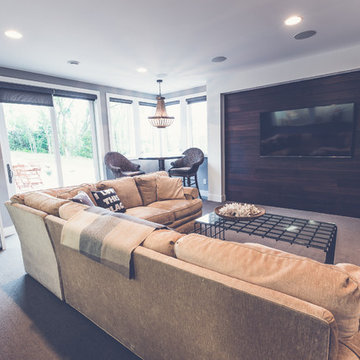
Custom Built Modern Home in Eagles Landing Neighborhood of Saint Augusta, Mn - Build by Werschay Homes.
-Steve Diamond Elements, #SDE
Design ideas for a small country enclosed games room in Minneapolis with black walls, carpet and a wall mounted tv.
Design ideas for a small country enclosed games room in Minneapolis with black walls, carpet and a wall mounted tv.
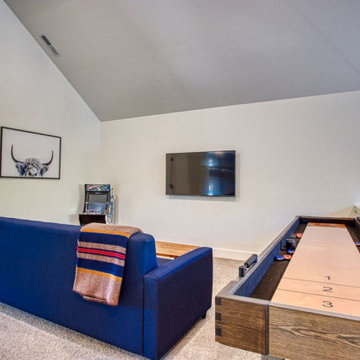
This is an example of a medium sized country mezzanine games room in Salt Lake City with a game room, white walls, carpet, no fireplace, a wall mounted tv and beige floors.
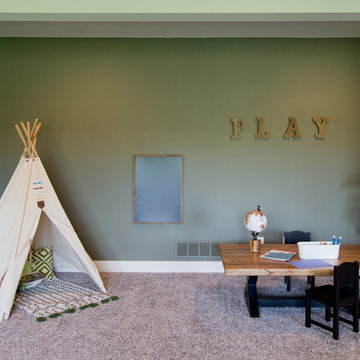
Design ideas for a large country open plan games room in Kansas City with beige walls, carpet and beige floors.
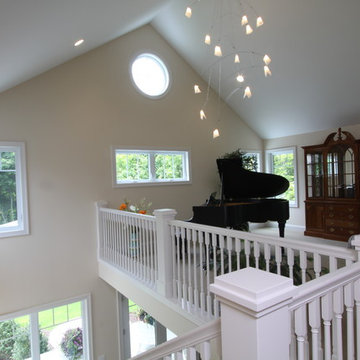
Function meets fashion in this relaxing retreat inspired by turn-of-the-century cottages. Perfect for a lot with limited space or a water view, this delightful design packs ample living into an open floor plan spread out on three levels. Elements of classic farmhouses and Craftsman-style bungalows can be seen in the updated exterior, which boasts shingles, porch columns, and decorative venting and windows. Inside, a covered front porch leads into an entry with a charming window seat and to the centrally located 17 by 12-foot kitchen. Nearby is an 11 by 15-foot dining and a picturesque outdoor patio. On the right side of the more than 1,500-square-foot main level is the 14 by 18-foot living room with a gas fireplace and access to the adjacent covered patio where you can enjoy the changing seasons. Also featured is a convenient mud room and laundry near the 700-square-foot garage, a large master suite and a handy home management center off the dining and living room. Upstairs, another approximately 1,400 square feet include two family bedrooms and baths, a 15 by 14-foot loft dedicated to music, and another area designed for crafts and sewing. Other hobbies and entertaining aren’t excluded in the lower level, where you can enjoy the billiards or games area, a large family room for relaxing, a guest bedroom, exercise area and bath.
Photographers: Ashley Avila Photography
Pat Chambers
Builder: Bouwkamp Builders, Inc.
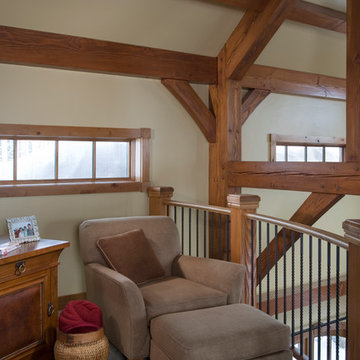
Custom Designed by MossCreek. This true timber frame home is perfectly suited for its location. The timber frame adds the warmth of wood to the house, while also allowing numerous windows to let the sun in during Spring and Summer. Craftsman styling mixes with sleek design elements throughout the home, and the large two story great room features soaring timber frame trusses, with the timber frame gracefully curving through every room of this beautiful, and elegant vacation home. Photos: Roger Wade
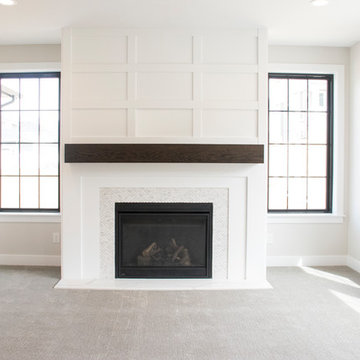
Great Room Fireplace
Large country open plan games room in Salt Lake City with grey walls, carpet, a standard fireplace, a tiled fireplace surround and grey floors.
Large country open plan games room in Salt Lake City with grey walls, carpet, a standard fireplace, a tiled fireplace surround and grey floors.
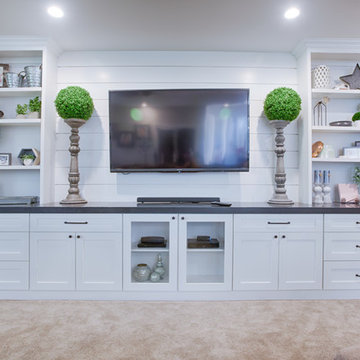
Large country open plan games room in Phoenix with a game room, white walls, carpet, no fireplace, a wall mounted tv and beige floors.
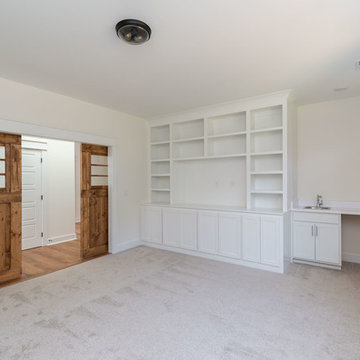
Dwight Myers Real Estate Photography
This is an example of a medium sized farmhouse enclosed games room in Raleigh with white walls, carpet, no fireplace and beige floors.
This is an example of a medium sized farmhouse enclosed games room in Raleigh with white walls, carpet, no fireplace and beige floors.
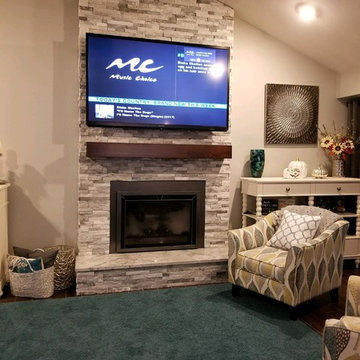
Photo of a medium sized rural games room in New York with beige walls, carpet, a standard fireplace, a stone fireplace surround, a wall mounted tv and green floors.
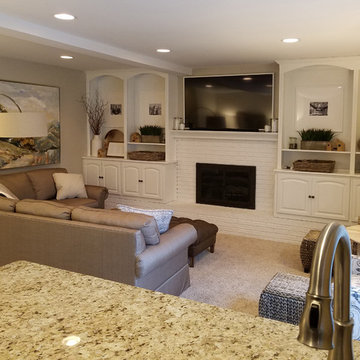
Transitional farmhouse family room updated with painted white bookcase, brick fireplace and mantel. Furnished with 2 upholstered chairs, sectional sofa, wooden end table, 2 footstools, storage ottomans. Accessorized with framed artwork, floor lamp, pillow, throw, framed black and white family photos, basket, and decorative boxes.
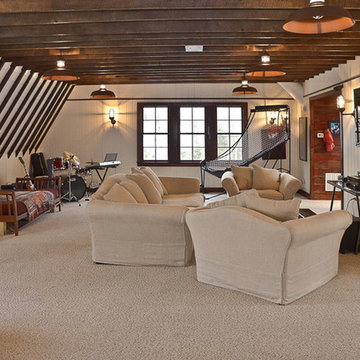
Photo of a large farmhouse mezzanine games room in Orange County with a game room, white walls, carpet, a wall mounted tv and beige floors.
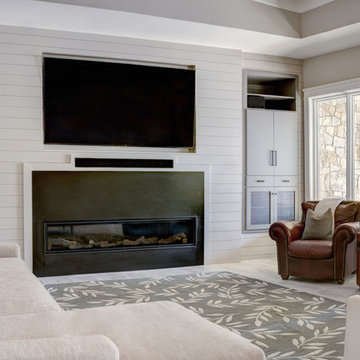
Design ideas for a medium sized country enclosed games room in Charlotte with grey walls, carpet, a ribbon fireplace, a concrete fireplace surround, a built-in media unit and beige floors.
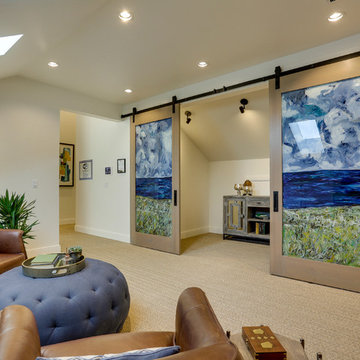
REPIXS
Photo of a medium sized rural enclosed games room in Portland with a reading nook, white walls, carpet and beige floors.
Photo of a medium sized rural enclosed games room in Portland with a reading nook, white walls, carpet and beige floors.
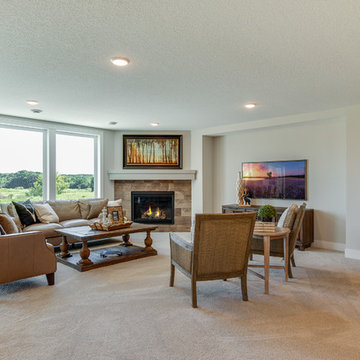
This cozy corner fireplace is finished with a rustic wood look tile planks and a warm painted mantel. The entertainment recess can be finished with an optional built in entertainment cabinet.
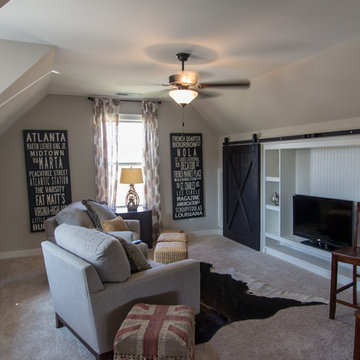
Signature Homes
Photo of a medium sized rural enclosed games room in Birmingham with beige walls, carpet, no fireplace and a freestanding tv.
Photo of a medium sized rural enclosed games room in Birmingham with beige walls, carpet, no fireplace and a freestanding tv.
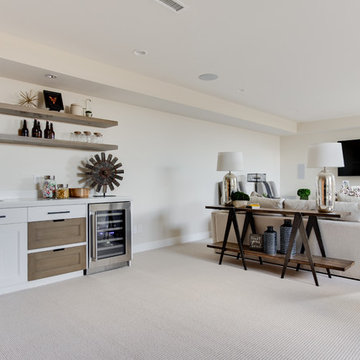
Interior Designer: Simons Design Studio
Builder: Magleby Construction
Photography: Allison Niccum
This is an example of a rural open plan games room in Salt Lake City with a home bar, beige walls, carpet, no fireplace, a wall mounted tv and beige floors.
This is an example of a rural open plan games room in Salt Lake City with a home bar, beige walls, carpet, no fireplace, a wall mounted tv and beige floors.
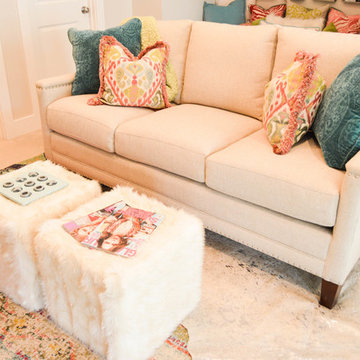
The plush sofa in this ladies' lounge is great for relaxing with girlfriends and sipping on wine. This particular sofa features a fabric that repels stains like red wine. Good thing!
Photo Credit: Laura Alleman
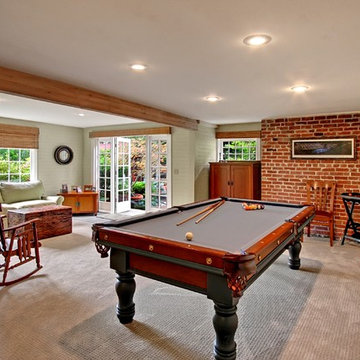
Vista Estate Imaging
Inspiration for a country games room in Seattle with carpet.
Inspiration for a country games room in Seattle with carpet.
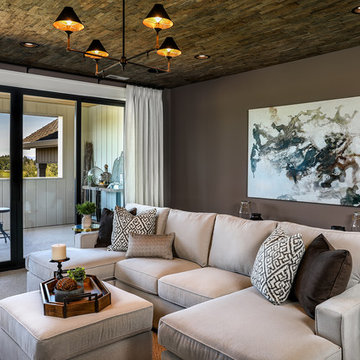
This spacious room features a private balcony overlooking the golf course, offering unparalleled tranquility in a flexible space. With built-in closets and an attached full bathroom, the bonus room can be used as an extra bedroom or as a generous living area.
For more photos of this project visit our website: https://wendyobrienid.com.
Photography by Valve Interactive: https://valveinteractive.com/
Country Games Room with Carpet Ideas and Designs
9