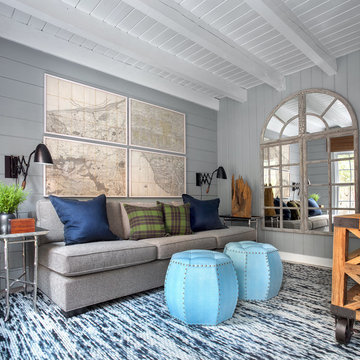Country Games Room with Carpet Ideas and Designs
Refine by:
Budget
Sort by:Popular Today
81 - 100 of 623 photos
Item 1 of 3
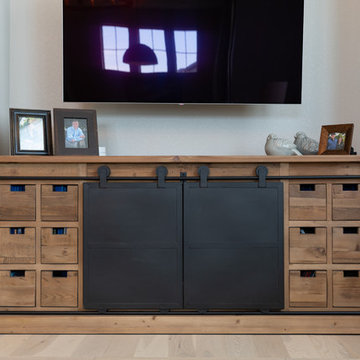
Our client wanted a space where she could relax with friends or watch movies in comfort. We started with comfy sofas from Bernhardt in neutral and navy tones, added two swivel chairs from Four Hands. Coffee table, media console and lighting all from Uttermost.
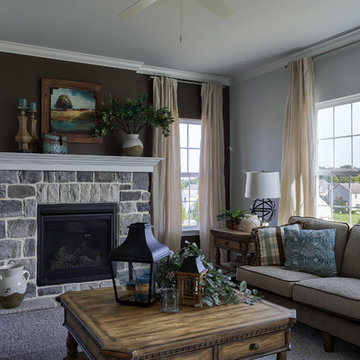
The family room has a standard gas fireplace with a cobblestone surround in PA Lime with off-white mortar.
Large rural games room in Other with brown walls, carpet, a standard fireplace, a stone fireplace surround, no tv and beige floors.
Large rural games room in Other with brown walls, carpet, a standard fireplace, a stone fireplace surround, no tv and beige floors.
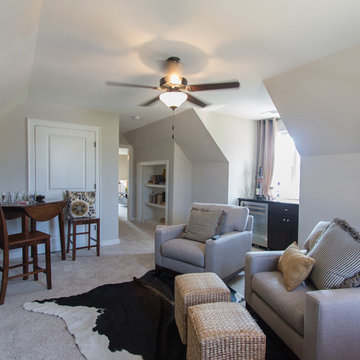
Signature Homes
Inspiration for a medium sized rural enclosed games room in Birmingham with beige walls, carpet, no fireplace and a freestanding tv.
Inspiration for a medium sized rural enclosed games room in Birmingham with beige walls, carpet, no fireplace and a freestanding tv.
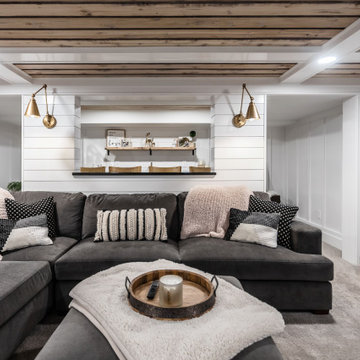
Basement great room renovation
Medium sized country open plan games room in Minneapolis with a home bar, white walls, carpet, a standard fireplace, a brick fireplace surround, a concealed tv, grey floors, a wood ceiling and wainscoting.
Medium sized country open plan games room in Minneapolis with a home bar, white walls, carpet, a standard fireplace, a brick fireplace surround, a concealed tv, grey floors, a wood ceiling and wainscoting.
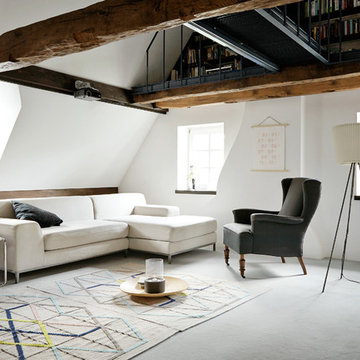
This is an example of a medium sized country games room in Hamburg with white walls, carpet, no fireplace and feature lighting.
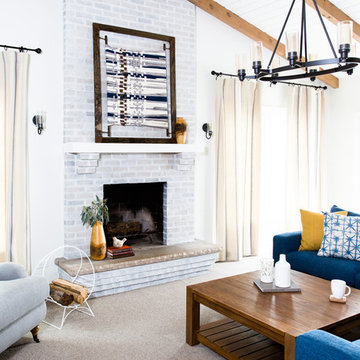
Photos Carolina Mariana
Photo of a medium sized farmhouse games room in Chicago with carpet, a standard fireplace and a brick fireplace surround.
Photo of a medium sized farmhouse games room in Chicago with carpet, a standard fireplace and a brick fireplace surround.
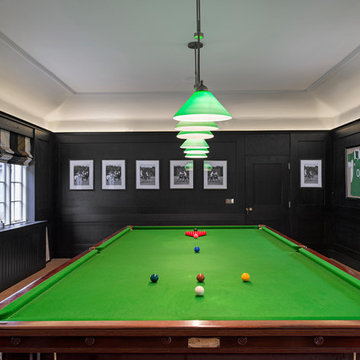
Photography by Gareth Byrne
Interior Design by Maria Fenlon www.mariafenlon.com
Medium sized farmhouse open plan games room in Dublin with black walls, carpet, a corner fireplace, a metal fireplace surround and a built-in media unit.
Medium sized farmhouse open plan games room in Dublin with black walls, carpet, a corner fireplace, a metal fireplace surround and a built-in media unit.
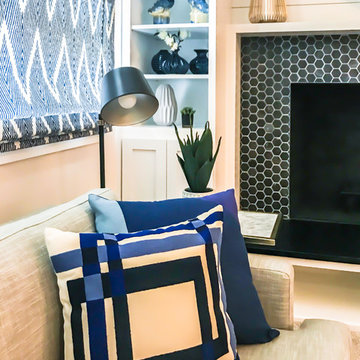
Updated family room in modern farmhouse style with new custom built-ins, new fireplace surround with shiplap, new paint, lighting, furnishings, flooring and accessories.
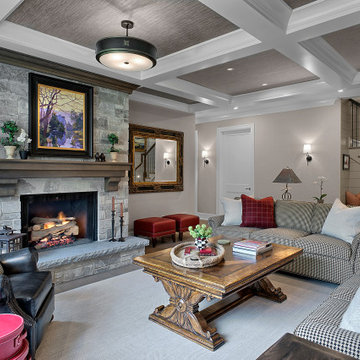
Photo of a farmhouse open plan games room in Grand Rapids with beige walls, carpet, a standard fireplace, a stone fireplace surround and beige floors.
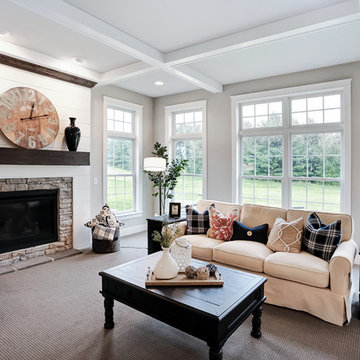
Designer details abound in this custom 2-story home with craftsman style exterior complete with fiber cement siding, attractive stone veneer, and a welcoming front porch. In addition to the 2-car side entry garage with finished mudroom, a breezeway connects the home to a 3rd car detached garage. Heightened 10’ceilings grace the 1st floor and impressive features throughout include stylish trim and ceiling details. The elegant Dining Room to the front of the home features a tray ceiling and craftsman style wainscoting with chair rail. Adjacent to the Dining Room is a formal Living Room with cozy gas fireplace. The open Kitchen is well-appointed with HanStone countertops, tile backsplash, stainless steel appliances, and a pantry. The sunny Breakfast Area provides access to a stamped concrete patio and opens to the Family Room with wood ceiling beams and a gas fireplace accented by a custom surround. A first-floor Study features trim ceiling detail and craftsman style wainscoting. The Owner’s Suite includes craftsman style wainscoting accent wall and a tray ceiling with stylish wood detail. The Owner’s Bathroom includes a custom tile shower, free standing tub, and oversized closet.
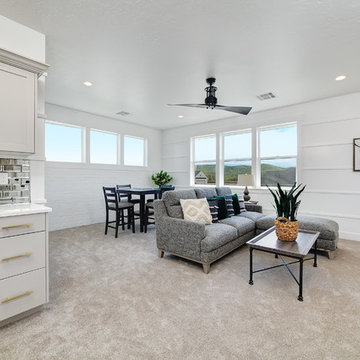
Photo of a medium sized farmhouse enclosed games room in Boise with a home bar, white walls, carpet and beige floors.
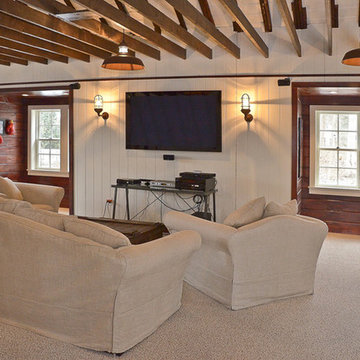
Design ideas for a large rural mezzanine games room in Orange County with a game room, white walls, carpet, a wall mounted tv and beige floors.
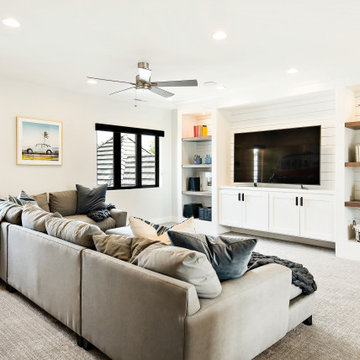
Inspiration for a country open plan games room in Salt Lake City with a game room, white walls, carpet, no fireplace, a freestanding tv and grey floors.
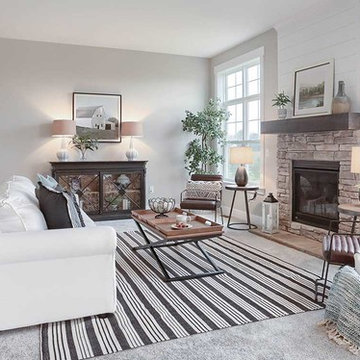
This 2-story home with inviting front porch includes a 3-car garage and mudroom entry complete with convenient built-in lockers. Stylish hardwood flooring in the foyer extends to the dining room, kitchen, and breakfast area. To the front of the home a formal living room is adjacent to the dining room with elegant tray ceiling and craftsman style wainscoting and chair rail. A butler’s pantry off of the dining area leads to the kitchen and breakfast area. The well-appointed kitchen features quartz countertops with tile backsplash, stainless steel appliances, attractive cabinetry and a spacious pantry. The sunny breakfast area provides access to the deck and back yard via sliding glass doors. The great room is open to the breakfast area and kitchen and includes a gas fireplace featuring stone surround and shiplap detail. Also on the 1st floor is a study with coffered ceiling. The 2nd floor boasts a spacious raised rec room and a convenient laundry room in addition to 4 bedrooms and 3 full baths. The owner’s suite with tray ceiling in the bedroom, includes a private bathroom with tray ceiling, quartz vanity tops, a freestanding tub, and a 5’ tile shower.
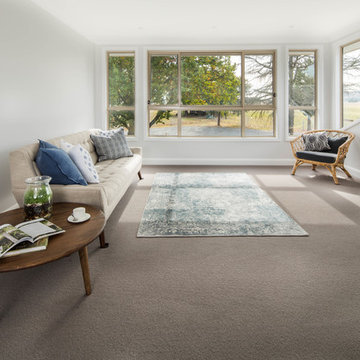
Nathan Lanham Photography
This is an example of a medium sized country open plan games room in Canberra - Queanbeyan with white walls, carpet and grey floors.
This is an example of a medium sized country open plan games room in Canberra - Queanbeyan with white walls, carpet and grey floors.
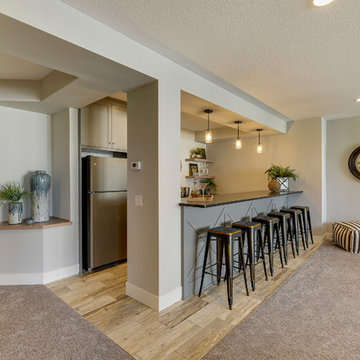
Spacious Lower Level Family Room is open, bright, and features a wetbar for entertaining!
Photo of a medium sized country open plan games room in Minneapolis with a home bar, grey walls, carpet and grey floors.
Photo of a medium sized country open plan games room in Minneapolis with a home bar, grey walls, carpet and grey floors.
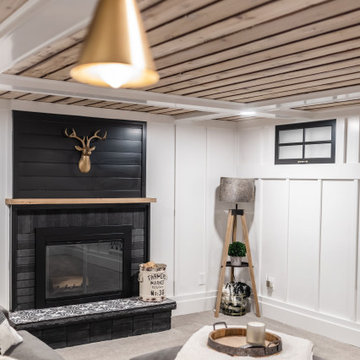
Basement great room renovation
Photo of a medium sized country open plan games room in Minneapolis with a home bar, white walls, carpet, a standard fireplace, a brick fireplace surround, a concealed tv, grey floors, a wood ceiling and wainscoting.
Photo of a medium sized country open plan games room in Minneapolis with a home bar, white walls, carpet, a standard fireplace, a brick fireplace surround, a concealed tv, grey floors, a wood ceiling and wainscoting.
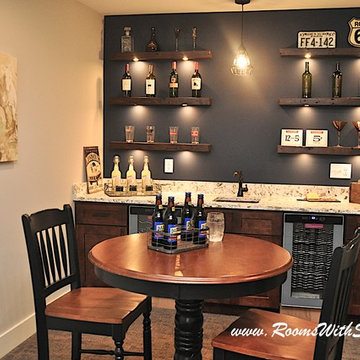
Rustic Floating Shelves continue the farmhouse style into the lower level.
Shar Sitter
This is an example of a country open plan games room in Minneapolis with a home bar, blue walls and carpet.
This is an example of a country open plan games room in Minneapolis with a home bar, blue walls and carpet.
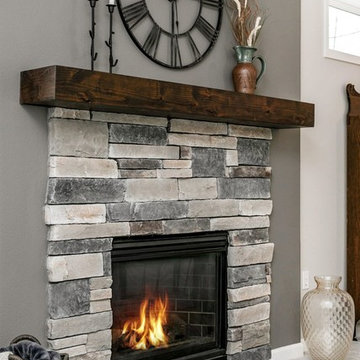
Farmhouse open plan games room in Portland with grey walls, carpet, a standard fireplace, a stone fireplace surround, no tv and grey floors.
Country Games Room with Carpet Ideas and Designs
5
