Country Games Room with Carpet Ideas and Designs
Refine by:
Budget
Sort by:Popular Today
21 - 40 of 623 photos
Item 1 of 3
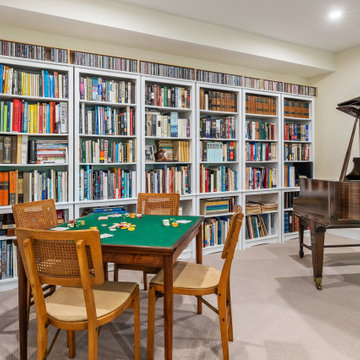
"Victoria Point" farmhouse barn home by Yankee Barn Homes, customized by Paul Dierkes, Architect. Family room/music room/TV room/game room/library.
Design ideas for a medium sized country games room in Boston with a reading nook, white walls, carpet, a wall mounted tv and white floors.
Design ideas for a medium sized country games room in Boston with a reading nook, white walls, carpet, a wall mounted tv and white floors.
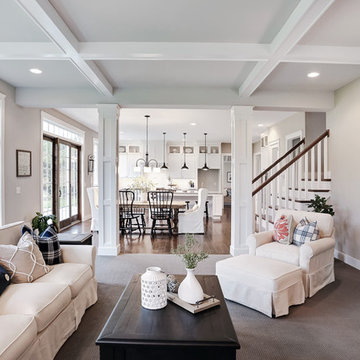
Designer details abound in this custom 2-story home with craftsman style exterior complete with fiber cement siding, attractive stone veneer, and a welcoming front porch. In addition to the 2-car side entry garage with finished mudroom, a breezeway connects the home to a 3rd car detached garage. Heightened 10’ceilings grace the 1st floor and impressive features throughout include stylish trim and ceiling details. The elegant Dining Room to the front of the home features a tray ceiling and craftsman style wainscoting with chair rail. Adjacent to the Dining Room is a formal Living Room with cozy gas fireplace. The open Kitchen is well-appointed with HanStone countertops, tile backsplash, stainless steel appliances, and a pantry. The sunny Breakfast Area provides access to a stamped concrete patio and opens to the Family Room with wood ceiling beams and a gas fireplace accented by a custom surround. A first-floor Study features trim ceiling detail and craftsman style wainscoting. The Owner’s Suite includes craftsman style wainscoting accent wall and a tray ceiling with stylish wood detail. The Owner’s Bathroom includes a custom tile shower, free standing tub, and oversized closet.
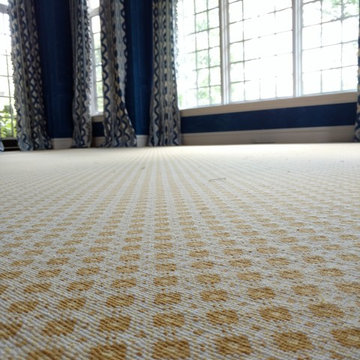
Photo of a large country enclosed games room in Detroit with blue walls, carpet and beige floors.
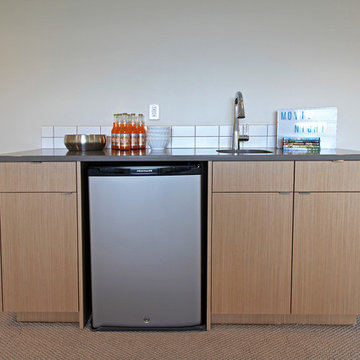
Large family room downstairs with a plumbed in wet bar - perfect for movie nights!
Large country enclosed games room in Seattle with grey walls and carpet.
Large country enclosed games room in Seattle with grey walls and carpet.

Design ideas for a large rural open plan games room in Columbus with grey walls, carpet, a standard fireplace, a tiled fireplace surround, a freestanding tv and brown floors.
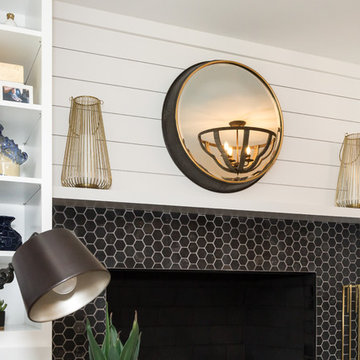
Modern farmhouse fireplace with shiplap and built-in storage.
Medium sized rural open plan games room in DC Metro with white walls, carpet, a standard fireplace, a tiled fireplace surround, no tv and grey floors.
Medium sized rural open plan games room in DC Metro with white walls, carpet, a standard fireplace, a tiled fireplace surround, no tv and grey floors.
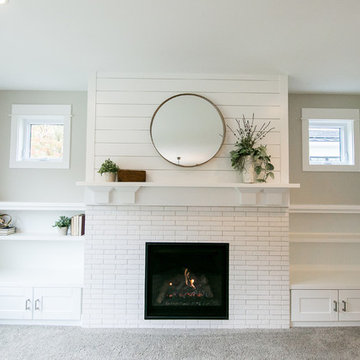
This home is full of clean lines, soft whites and grey, & lots of built-in pieces. Large entry area with message center, dual closets, custom bench with hooks and cubbies to keep organized. Living room fireplace with shiplap, custom mantel and cabinets, and white brick.

Step down family room looking out to a wooded lot, what a view! Cathedral ceiling with natural wood beams, floating shelves, built-ins and a two-sided stone fireplace. Added touch of shiplap for the tv mount, absolutely stunning!
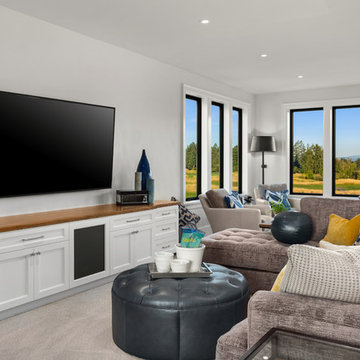
Justin Krug Photography
Design ideas for an expansive rural enclosed games room in Portland with white walls, carpet, a wall mounted tv and grey floors.
Design ideas for an expansive rural enclosed games room in Portland with white walls, carpet, a wall mounted tv and grey floors.
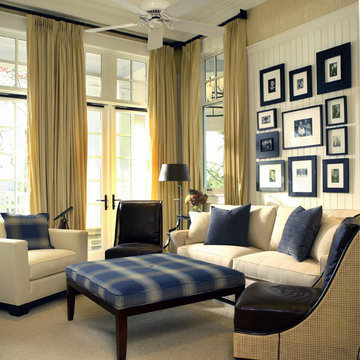
Chris Little Photography
Large farmhouse open plan games room in Atlanta with carpet and beige floors.
Large farmhouse open plan games room in Atlanta with carpet and beige floors.

Inspiration for an expansive rural open plan games room in Chicago with a home bar, white walls, carpet, a standard fireplace, a wooden fireplace surround, a wall mounted tv, white floors, exposed beams, tongue and groove walls and a feature wall.
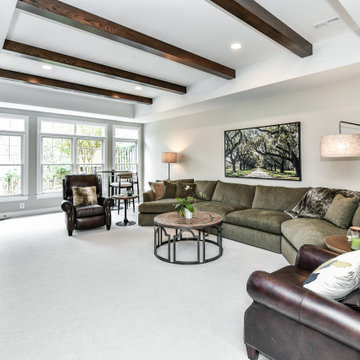
A few special touches took this Family Room to the next level! We replaced all the carpet, and added rustic stained beams in the tray ceiling to match the bar and the existing stained oak furniture.
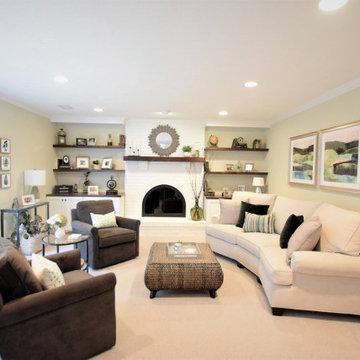
Updated a dark and dated family room to a bright, airy and fresh modern farmhouse style. The unique angled sofa was reupholstered in a fresh pet and family friendly Krypton fabric and contrasts fabulously with the Pottery Barn swivel chairs done in a deep grey/green velvet. Glass topped accent tables keep the space open and bright and air a bit of formality to the casual farmhouse feel of the greywash wicker coffee table. The original built-ins were a cramped and boxy old style and were redesigned into lower counter- height shaker cabinets topped with a rich walnut and paired with custom walnut floating shelves and mantle. Durable and pet friendly carpet was a must for this cozy hang-out space, it's a patterned low-pile Godfrey Hirst in the Misty Morn color. The fireplace went from an orange hued '80s brick with bright brass to an ultra flat white with black accents.
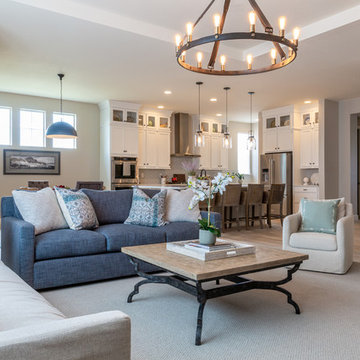
Our client wanted a space where she could relax with friends or watch movies in comfort. We started with comfy sofas from Bernhardt in neutral and navy tones, added two swivel chairs from Four Hands. Coffee table, media console and lighting all from Uttermost.
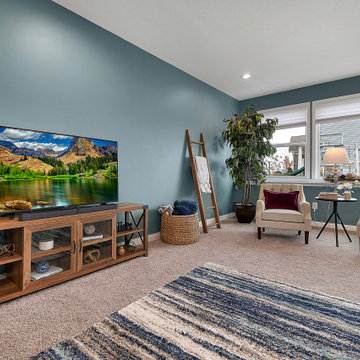
Large rural enclosed games room in Columbus with green walls, carpet, a freestanding tv and beige floors.
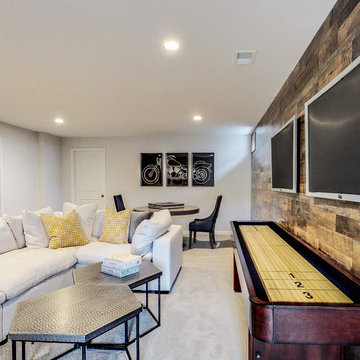
Design ideas for a country enclosed games room in Jacksonville with a game room, white walls, carpet, a wall mounted tv and beige floors.
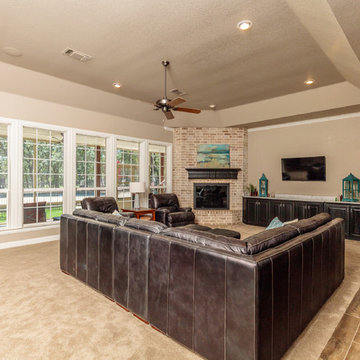
Matt Ross
This is an example of a large rural open plan games room in Dallas with brown walls, carpet, a corner fireplace, a brick fireplace surround, a wall mounted tv and brown floors.
This is an example of a large rural open plan games room in Dallas with brown walls, carpet, a corner fireplace, a brick fireplace surround, a wall mounted tv and brown floors.
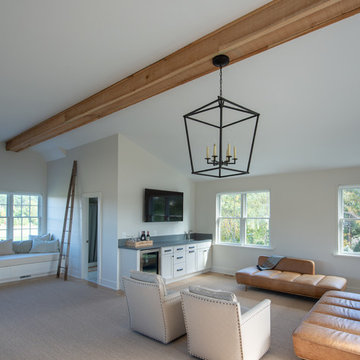
Large farmhouse mezzanine games room in DC Metro with a home bar, white walls and carpet.
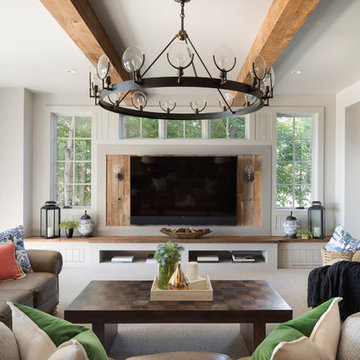
This is an example of a rural games room in Minneapolis with white walls, carpet, a wall mounted tv and beige floors.

Designer details abound in this custom 2-story home with craftsman style exterior complete with fiber cement siding, attractive stone veneer, and a welcoming front porch. In addition to the 2-car side entry garage with finished mudroom, a breezeway connects the home to a 3rd car detached garage. Heightened 10’ceilings grace the 1st floor and impressive features throughout include stylish trim and ceiling details. The elegant Dining Room to the front of the home features a tray ceiling and craftsman style wainscoting with chair rail. Adjacent to the Dining Room is a formal Living Room with cozy gas fireplace. The open Kitchen is well-appointed with HanStone countertops, tile backsplash, stainless steel appliances, and a pantry. The sunny Breakfast Area provides access to a stamped concrete patio and opens to the Family Room with wood ceiling beams and a gas fireplace accented by a custom surround. A first-floor Study features trim ceiling detail and craftsman style wainscoting. The Owner’s Suite includes craftsman style wainscoting accent wall and a tray ceiling with stylish wood detail. The Owner’s Bathroom includes a custom tile shower, free standing tub, and oversized closet.
Country Games Room with Carpet Ideas and Designs
2