Country Games Room with Carpet Ideas and Designs
Refine by:
Budget
Sort by:Popular Today
41 - 60 of 623 photos
Item 1 of 3
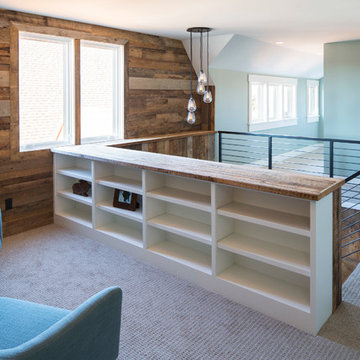
Troy Theis Photography
Medium sized country open plan games room in Minneapolis with multi-coloured walls, carpet, no fireplace and no tv.
Medium sized country open plan games room in Minneapolis with multi-coloured walls, carpet, no fireplace and no tv.

From the doorway of the master bedroom, the entertainment loft appears to hover over the living space below.
Franklin took advantage of the existing hay track in the peak of the ceiling, using it to conceal wiring needed to run the fan and lights. In order to preserve the quality of the ceiling, the architect covered the original slats with 6" insulated panels (SIP's).
While his children were younger, Franklin recognized the need to child-proof the space. "I installed Plexiglas on all the railings so the kids couldn’t climb over them when they were very small," he explains. While some of the sheeting was removed over time, Franklin laughs, " The Plexiglas on the railings by the pool table will always stay since we are so bad at pool! Too many balls fly off the table and could injure someone in the gathering room below."
Adrienne DeRosa Photography
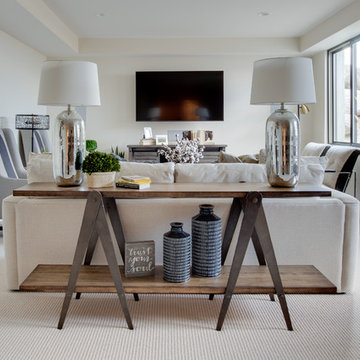
Interior Designer: Simons Design Studio
Builder: Magleby Construction
Photography: Allison Niccum
This is an example of a country open plan games room in Salt Lake City with beige walls, carpet, no fireplace, a wall mounted tv and beige floors.
This is an example of a country open plan games room in Salt Lake City with beige walls, carpet, no fireplace, a wall mounted tv and beige floors.
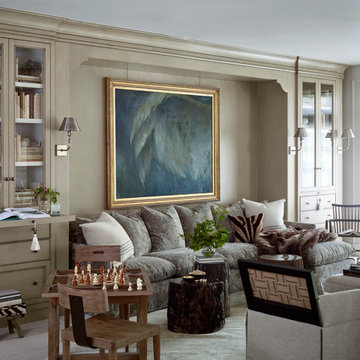
Luker Photography
Country games room in Salt Lake City with beige walls, carpet and grey floors.
Country games room in Salt Lake City with beige walls, carpet and grey floors.
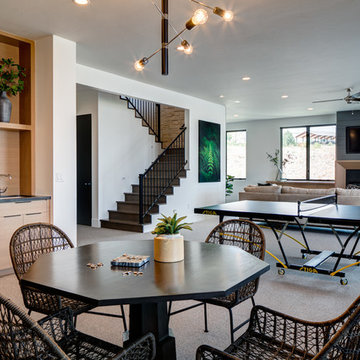
Beautiful home in Salt Lake County. Photo Cred: Alan Blakely Photography.
Design ideas for a large farmhouse open plan games room in Salt Lake City with grey walls, carpet, a standard fireplace, a wooden fireplace surround, a wall mounted tv, grey floors and a game room.
Design ideas for a large farmhouse open plan games room in Salt Lake City with grey walls, carpet, a standard fireplace, a wooden fireplace surround, a wall mounted tv, grey floors and a game room.
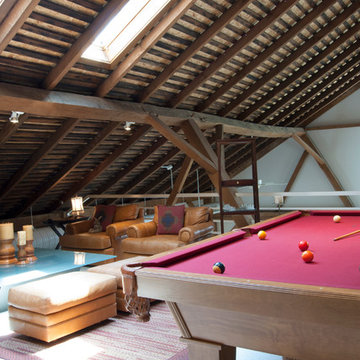
The entertainment loft is the homeowner's favorite spot in the house. "It's sunny and cozy," Franklin states. "I like looking over the railing down to the lower level," he says of the twelve-foot drop. "…not for those who are scared of heights!"
Pool Table: Custom made, designed by Tim Franklin
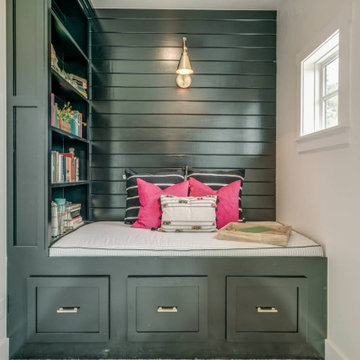
Bonus room with a reading nook
Design ideas for a farmhouse games room in Oklahoma City with black walls and carpet.
Design ideas for a farmhouse games room in Oklahoma City with black walls and carpet.
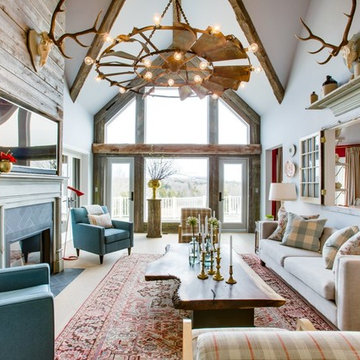
Photo of a large rural open plan games room in Toronto with a reading nook, white walls, a standard fireplace, a wall mounted tv, carpet, a stone fireplace surround and beige floors.
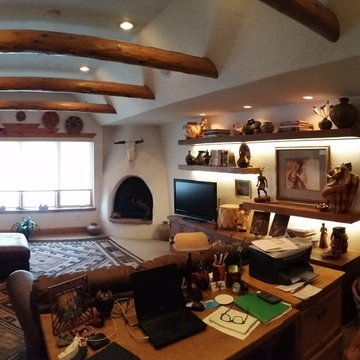
Medium sized rural open plan games room in Orange County with beige walls, carpet, a corner fireplace and a plastered fireplace surround.

Design ideas for a medium sized country open plan games room in Denver with grey walls, carpet, a standard fireplace, a brick fireplace surround, a freestanding tv, grey floors and a timber clad ceiling.
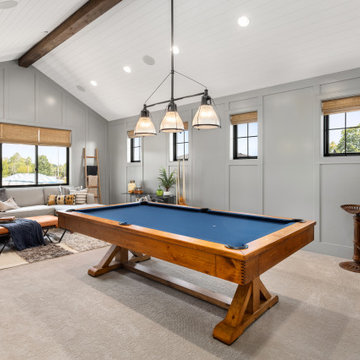
Inspiration for a large farmhouse games room in Portland with grey walls, carpet, grey floors and a feature wall.
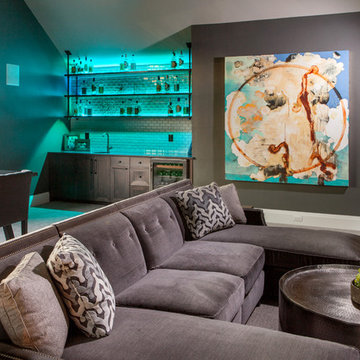
Combination game, media and bar room. Quartz counter tops and marble back splash. Custom modified Shaker cabinetry with subtle bevel edge. Industrial custom wood and metal bar shelves with under and over lighting.
Beautiful custom drapery, custom furnishings, and custom designed and hand built TV console with mini barn doors.
For more photos of this project visit our website: https://wendyobrienid.com.
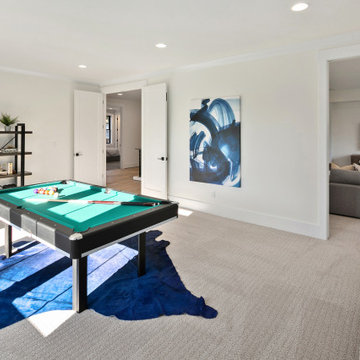
The Kelso's Family Room is a vibrant and lively space designed for both relaxation and entertainment. The black windows add a sleek and modern touch to the room, while the blue animal rug and artwork infuse the space with pops of color and personality. With a designated game room area, it offers endless fun and enjoyment for the whole family. The pool table becomes a focal point of the room, inviting friendly competition and recreation. The large round mirror not only serves as a decorative element but also helps create an illusion of space and adds depth to the room. The white bar stools provide comfortable seating and a casual spot for socializing and enjoying drinks or snacks. The white baseboard and window trim add a clean and crisp look, complementing the overall design scheme. The Kelso's Family Room is a versatile and inviting space where family and friends can come together to relax, play games, and create lasting memories.
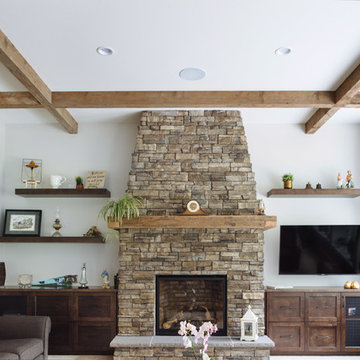
Revival Arts Photography
Large farmhouse open plan games room in Vancouver with carpet, a standard fireplace, a stone fireplace surround, a wall mounted tv and beige walls.
Large farmhouse open plan games room in Vancouver with carpet, a standard fireplace, a stone fireplace surround, a wall mounted tv and beige walls.
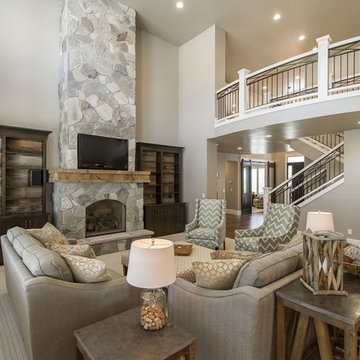
Zachary Molino
Inspiration for a large rural open plan games room in Salt Lake City with grey walls, carpet, a standard fireplace, a stone fireplace surround and a wall mounted tv.
Inspiration for a large rural open plan games room in Salt Lake City with grey walls, carpet, a standard fireplace, a stone fireplace surround and a wall mounted tv.
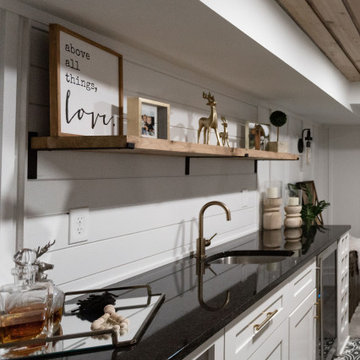
Basement great room renovation
Design ideas for a medium sized farmhouse open plan games room in Minneapolis with a home bar, white walls, carpet, a standard fireplace, a brick fireplace surround, a concealed tv, grey floors, a wood ceiling and wainscoting.
Design ideas for a medium sized farmhouse open plan games room in Minneapolis with a home bar, white walls, carpet, a standard fireplace, a brick fireplace surround, a concealed tv, grey floors, a wood ceiling and wainscoting.
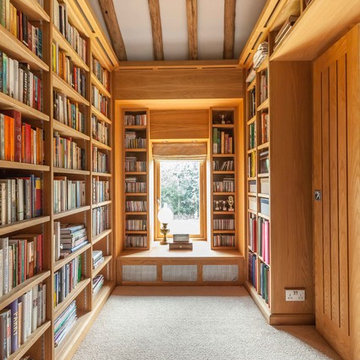
Photography: Jonathan Bond Photography
Rural games room in Oxfordshire with a reading nook and carpet.
Rural games room in Oxfordshire with a reading nook and carpet.
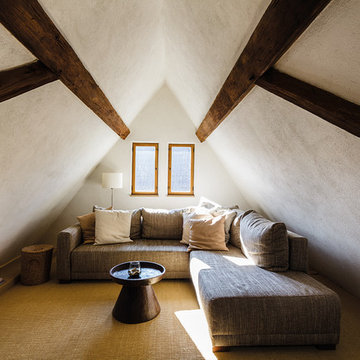
Copyright: Büro für Architektur und Denkmalpflege
Photo of a farmhouse mezzanine games room in Frankfurt with white walls, carpet and feature lighting.
Photo of a farmhouse mezzanine games room in Frankfurt with white walls, carpet and feature lighting.
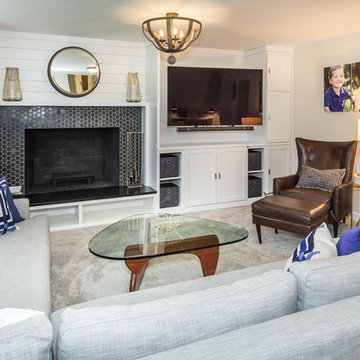
Updated family room in modern farmhouse style with new custom built-ins, new fireplace surround with shiplap, new paint, lighting, furnishings, flooring and accessories.
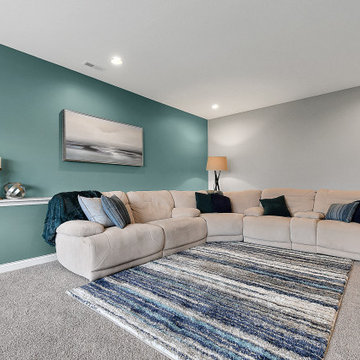
Photo of a large farmhouse enclosed games room in Columbus with green walls, carpet, a freestanding tv and beige floors.
Country Games Room with Carpet Ideas and Designs
3