Country Games Room with Light Hardwood Flooring Ideas and Designs
Refine by:
Budget
Sort by:Popular Today
121 - 140 of 1,421 photos
Item 1 of 3
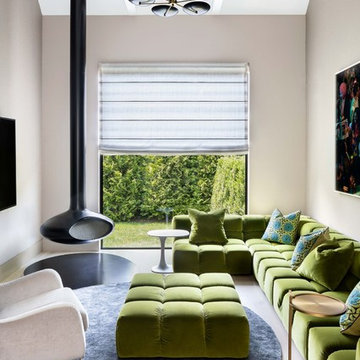
Design ideas for a rural games room in New York with a hanging fireplace, a wall mounted tv, beige walls and light hardwood flooring.
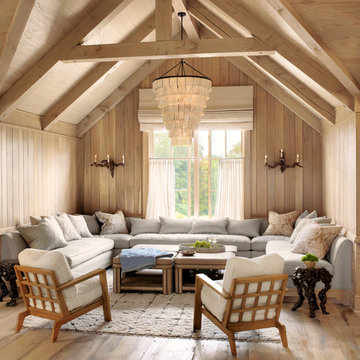
Alise O'Brien
Design ideas for a rural games room in Austin with light hardwood flooring.
Design ideas for a rural games room in Austin with light hardwood flooring.
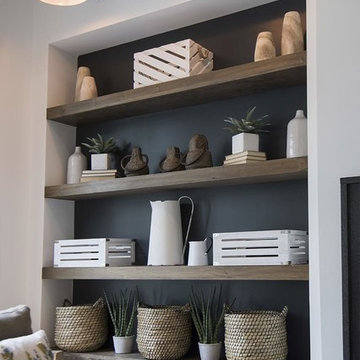
large modern fireplace with black stone surround, double slider to back patio, modern fan, stained beam cased opening
Photo of a farmhouse open plan games room in Atlanta with white walls, light hardwood flooring, a standard fireplace, a stone fireplace surround and a wall mounted tv.
Photo of a farmhouse open plan games room in Atlanta with white walls, light hardwood flooring, a standard fireplace, a stone fireplace surround and a wall mounted tv.
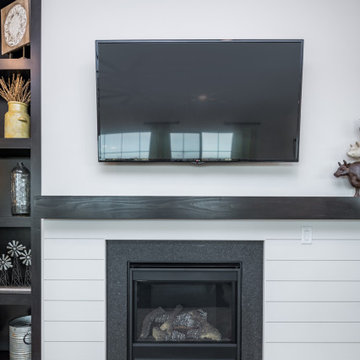
A feature wall can create a dramatic focal point in any room. Some of our favorites happen to be ship-lap. It's truly amazing when you work with clients that let us transform their home from stunning to spectacular. The reveal for this project was ship-lap walls within a wine, dining room, and a fireplace facade. Feature walls can be a powerful way to modify your space.
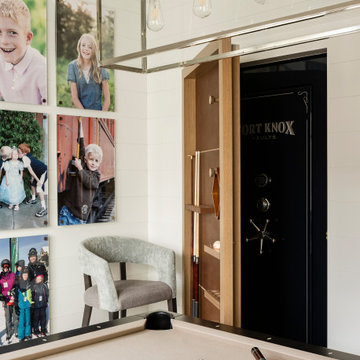
This is an example of a large farmhouse open plan games room in Salt Lake City with a game room, white walls, light hardwood flooring, a wall mounted tv and beige floors.

Hinsdale, IL Residence by Charles Vincent George Architects
Photographs by Emilia Czader
Example of an open concept transitional style great room with 2-story fireplace exposed beam ceiling medium tone wood floor media wall white trim, and vaulted ceiling.

Inspired by the majesty of the Northern Lights and this family's everlasting love for Disney, this home plays host to enlighteningly open vistas and playful activity. Like its namesake, the beloved Sleeping Beauty, this home embodies family, fantasy and adventure in their truest form. Visions are seldom what they seem, but this home did begin 'Once Upon a Dream'. Welcome, to The Aurora.

Roehner Ryan
Design ideas for a large country mezzanine games room in Phoenix with a game room, white walls, light hardwood flooring, a standard fireplace, a brick fireplace surround, a wall mounted tv and beige floors.
Design ideas for a large country mezzanine games room in Phoenix with a game room, white walls, light hardwood flooring, a standard fireplace, a brick fireplace surround, a wall mounted tv and beige floors.
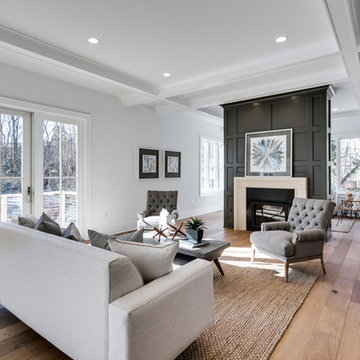
Inspiration for a rural games room in DC Metro with light hardwood flooring, a two-sided fireplace and a stone fireplace surround.
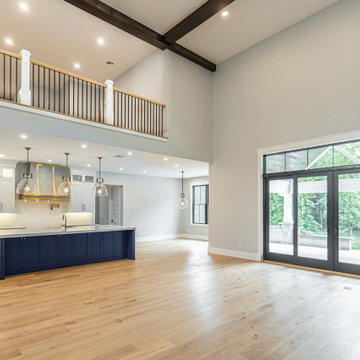
This is an example of a large country open plan games room in Philadelphia with grey walls, light hardwood flooring, a standard fireplace, a stone fireplace surround, a wall mounted tv and a vaulted ceiling.
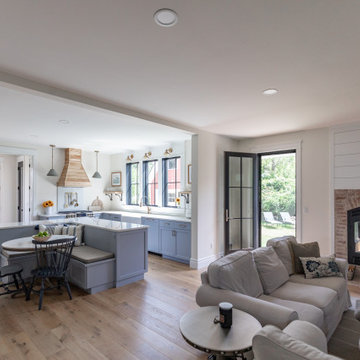
Medium sized rural open plan games room in New York with white walls, light hardwood flooring, a two-sided fireplace, a brick fireplace surround, beige floors and tongue and groove walls.
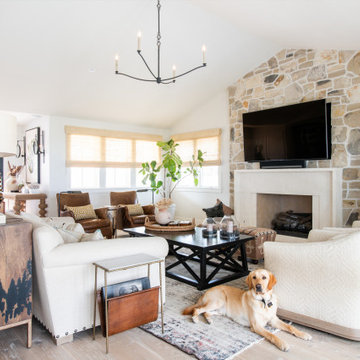
Design ideas for a farmhouse open plan games room in Los Angeles with white walls, light hardwood flooring, a standard fireplace, a wall mounted tv and a vaulted ceiling.
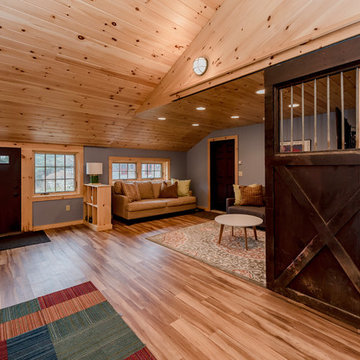
Northpeak Design Photography
Inspiration for a large rural open plan games room in Boston with a game room, light hardwood flooring, brown floors and grey walls.
Inspiration for a large rural open plan games room in Boston with a game room, light hardwood flooring, brown floors and grey walls.

Medium sized country open plan games room in Nashville with white walls, light hardwood flooring, a standard fireplace, a brick fireplace surround, a wall mounted tv and multi-coloured floors.
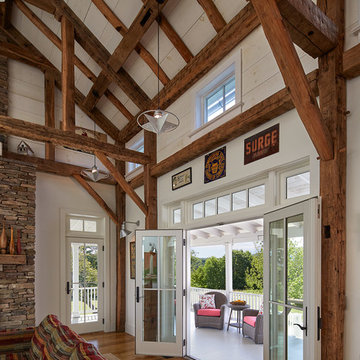
Photo of a large rural open plan games room in DC Metro with white walls, light hardwood flooring, a standard fireplace, a stone fireplace surround and no tv.
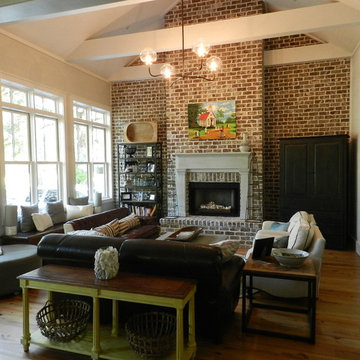
Sheree Binder
Photo of a medium sized farmhouse open plan games room in Atlanta with beige walls, light hardwood flooring, a standard fireplace and a brick fireplace surround.
Photo of a medium sized farmhouse open plan games room in Atlanta with beige walls, light hardwood flooring, a standard fireplace and a brick fireplace surround.

Large country enclosed games room in Other with white walls, light hardwood flooring, a ribbon fireplace, a stone fireplace surround, no tv and brown floors.
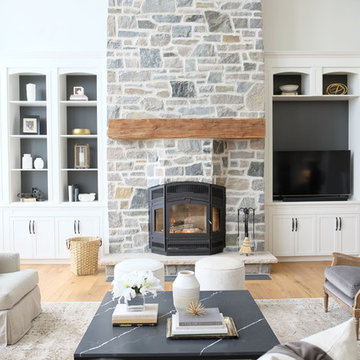
Inspiration for a farmhouse open plan games room in Toronto with white walls, light hardwood flooring, a stone fireplace surround, a freestanding tv and a wood burning stove.

Roehner Ryan
Design ideas for a large rural mezzanine games room in Phoenix with a game room, white walls, light hardwood flooring, a standard fireplace, a brick fireplace surround, a wall mounted tv and beige floors.
Design ideas for a large rural mezzanine games room in Phoenix with a game room, white walls, light hardwood flooring, a standard fireplace, a brick fireplace surround, a wall mounted tv and beige floors.

Duck Crossing is a mini compound built over time for our family in Palmetto Bluff, Bluffton, SC. We began with the small one story guest cottage, added the carriage house for our daughters and then, as we determined we needed one gathering space for friends and family, the main house. The challenge was to build a light and bright home that would take full advantage of the lake and preserve views and have enough room for everyone to congregate.
We decided to build an upside down/reverse floorplan home, where the main living areas are on the 2nd floor. We built one great room, encompassing kitchen, dining, living, deck and design studio - added tons of windows and an open staircase, vaulted the ceilings, painted everything white and did whatever else we could to make the small space feel open and welcoming - we think we accomplished this, and then some. The kitchen appliances are behind doors, the island is great for serving and gathering, the tv is hidden - all attention is to the view. When everyone needs their separate space, there are 2 bedrooms below and then additional sleeping, bathing and eating spaces in the cottage and carriage house - it is all just perfect!
Country Games Room with Light Hardwood Flooring Ideas and Designs
7