Country Games Room with Medium Hardwood Flooring Ideas and Designs
Refine by:
Budget
Sort by:Popular Today
101 - 120 of 1,876 photos
Item 1 of 3
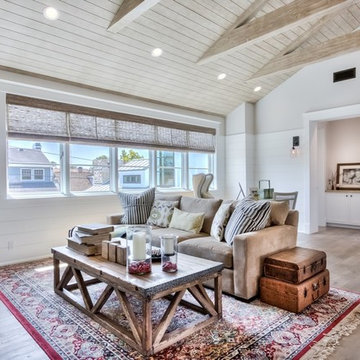
Photo of a rural games room in Orange County with grey walls and medium hardwood flooring.
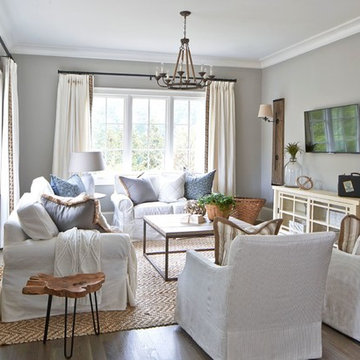
Lauren Rubinstein
Design ideas for a medium sized farmhouse open plan games room in Atlanta with grey walls, medium hardwood flooring, no fireplace and a wall mounted tv.
Design ideas for a medium sized farmhouse open plan games room in Atlanta with grey walls, medium hardwood flooring, no fireplace and a wall mounted tv.
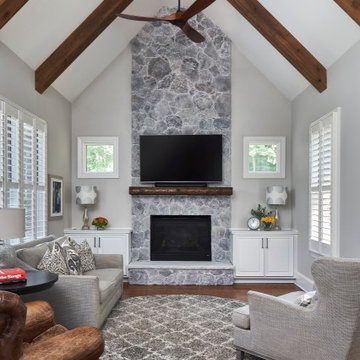
© Lassiter Photography | ReVisionCharlotte.com
Design ideas for a small rural open plan games room in Charlotte with grey walls, medium hardwood flooring, a standard fireplace, a stone fireplace surround, a wall mounted tv, brown floors and exposed beams.
Design ideas for a small rural open plan games room in Charlotte with grey walls, medium hardwood flooring, a standard fireplace, a stone fireplace surround, a wall mounted tv, brown floors and exposed beams.

This family room addition created the perfect space to get together in this home. The many windows make this space similar to a sunroom in broad daylight. The light streaming in through the windows creates a beautiful and welcoming space. This addition features a fireplace, which was the perfect final touch for the space.
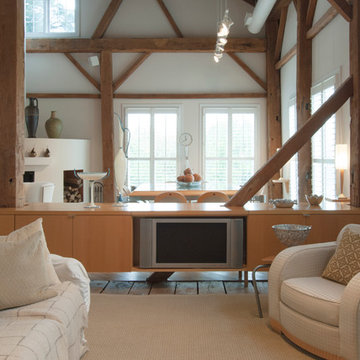
Instead of choosing a conventional entertainment system, Franklin designed integrated shelving in his gathering area. By utilizing the flip-side of his dining room storage, he has created a system that effectively serves many purposes without interrupting the flow of the main floor.
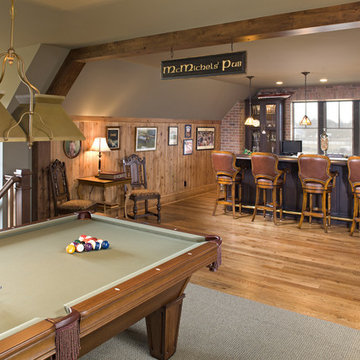
Photography: Landmark Photography
Design ideas for a large rural open plan games room in Minneapolis with beige walls, medium hardwood flooring, no fireplace and a built-in media unit.
Design ideas for a large rural open plan games room in Minneapolis with beige walls, medium hardwood flooring, no fireplace and a built-in media unit.
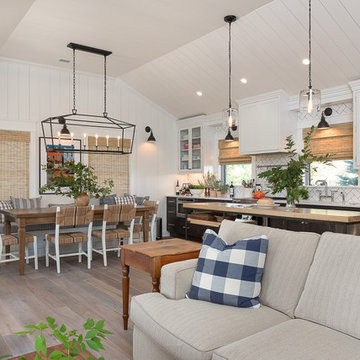
Medium sized farmhouse open plan games room in Other with white walls, medium hardwood flooring, no fireplace, a freestanding tv and brown floors.
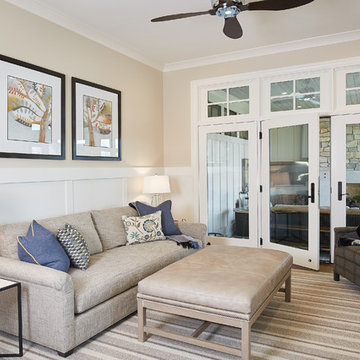
Photographer: Ashley Avila Photography
Builder: Colonial Builders - Tim Schollart
Interior Designer: Laura Davidson
This large estate house was carefully crafted to compliment the rolling hillsides of the Midwest. Horizontal board & batten facades are sheltered by long runs of hipped roofs and are divided down the middle by the homes singular gabled wall. At the foyer, this gable takes the form of a classic three-part archway.
Going through the archway and into the interior, reveals a stunning see-through fireplace surround with raised natural stone hearth and rustic mantel beams. Subtle earth-toned wall colors, white trim, and natural wood floors serve as a perfect canvas to showcase patterned upholstery, black hardware, and colorful paintings. The kitchen and dining room occupies the space to the left of the foyer and living room and is connected to two garages through a more secluded mudroom and half bath. Off to the rear and adjacent to the kitchen is a screened porch that features a stone fireplace and stunning sunset views.
Occupying the space to the right of the living room and foyer is an understated master suite and spacious study featuring custom cabinets with diagonal bracing. The master bedroom’s en suite has a herringbone patterned marble floor, crisp white custom vanities, and access to a his and hers dressing area.
The four upstairs bedrooms are divided into pairs on either side of the living room balcony. Downstairs, the terraced landscaping exposes the family room and refreshment area to stunning views of the rear yard. The two remaining bedrooms in the lower level each have access to an en suite bathroom.
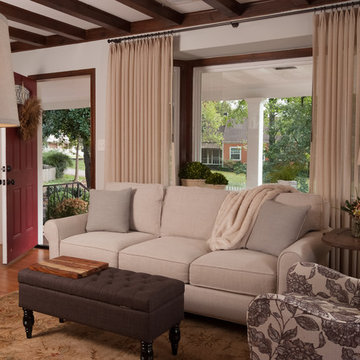
Scott Johnson
This is an example of a small farmhouse enclosed games room in Other with beige walls, medium hardwood flooring, a standard fireplace, a brick fireplace surround and brown floors.
This is an example of a small farmhouse enclosed games room in Other with beige walls, medium hardwood flooring, a standard fireplace, a brick fireplace surround and brown floors.
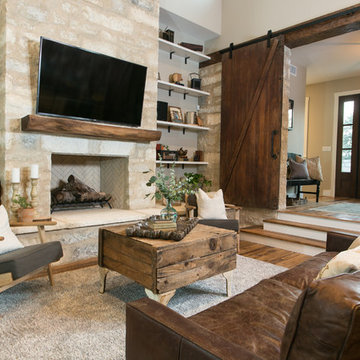
Jetter Photography
This is an example of a rural open plan games room in Austin with beige walls, medium hardwood flooring, a standard fireplace, a stone fireplace surround and a wall mounted tv.
This is an example of a rural open plan games room in Austin with beige walls, medium hardwood flooring, a standard fireplace, a stone fireplace surround and a wall mounted tv.
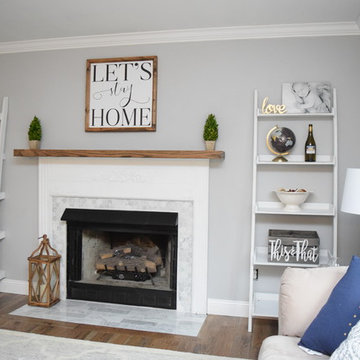
Alexandra Pratz
This is an example of a large rural games room in Wilmington with grey walls, medium hardwood flooring, a standard fireplace, a tiled fireplace surround and brown floors.
This is an example of a large rural games room in Wilmington with grey walls, medium hardwood flooring, a standard fireplace, a tiled fireplace surround and brown floors.
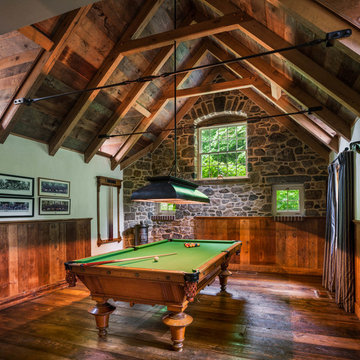
Design ideas for a country games room in Philadelphia with medium hardwood flooring.
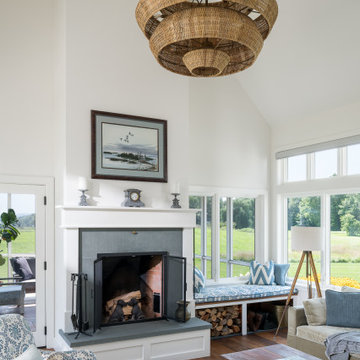
Photo of a medium sized farmhouse open plan games room in Burlington with a reading nook, white walls, medium hardwood flooring, a two-sided fireplace and a stone fireplace surround.
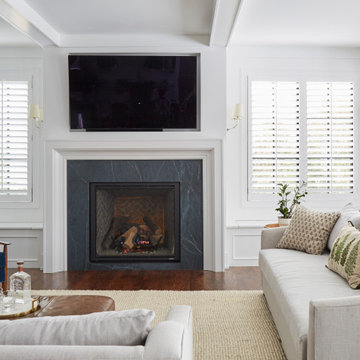
This is an example of a large farmhouse open plan games room in Chicago with white walls, medium hardwood flooring, a standard fireplace, a stone fireplace surround, a wall mounted tv, brown floors and exposed beams.
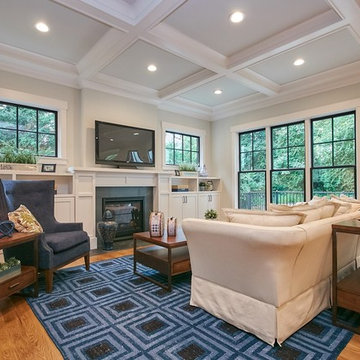
The family room has a black slate surrounding the gas fireplace, built-in cabinetry and a box tray ceiling.
This is an example of a large country open plan games room in DC Metro with grey walls, medium hardwood flooring, a standard fireplace, a stone fireplace surround, a wall mounted tv and brown floors.
This is an example of a large country open plan games room in DC Metro with grey walls, medium hardwood flooring, a standard fireplace, a stone fireplace surround, a wall mounted tv and brown floors.
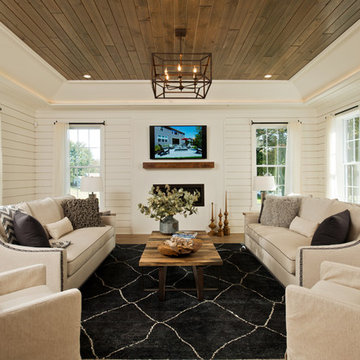
Randall Perry Photo
Inspiration for a farmhouse games room with white walls, medium hardwood flooring, a ribbon fireplace and a wall mounted tv.
Inspiration for a farmhouse games room with white walls, medium hardwood flooring, a ribbon fireplace and a wall mounted tv.
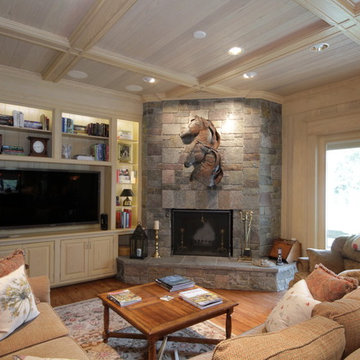
On estate acreage near Montpelier, this home was inspired by a Southern Living farmhouse vernacular design brought to the architect by the owner. With South Carolina architect, Wayne Crocker, and a Texas client, Virginia based Smith & Robertson was pre-selected as the builder and collaborated with landscape architect Buddy Spencer to create this estate quality masterpiece.
Painted by RB Painting Company in Charlottesville.
Designed by Wayne Crocker, AIA
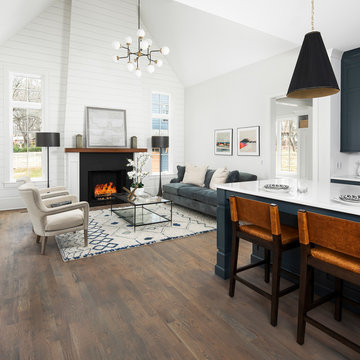
Inspiration for a large rural open plan games room in Charlotte with beige walls, medium hardwood flooring, a standard fireplace and a stone fireplace surround.
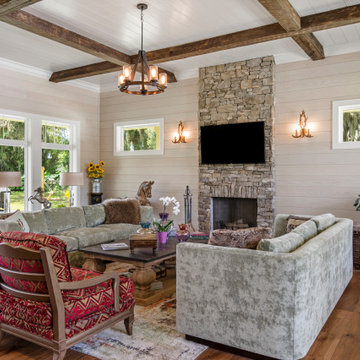
Inspiration for a country games room in Jacksonville with beige walls, medium hardwood flooring, a wall mounted tv, brown floors, exposed beams, a timber clad ceiling and wood walls.
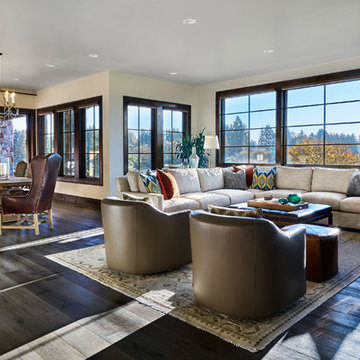
Photo of a large farmhouse open plan games room in Portland with white walls, medium hardwood flooring, a standard fireplace, a metal fireplace surround and a built-in media unit.
Country Games Room with Medium Hardwood Flooring Ideas and Designs
6