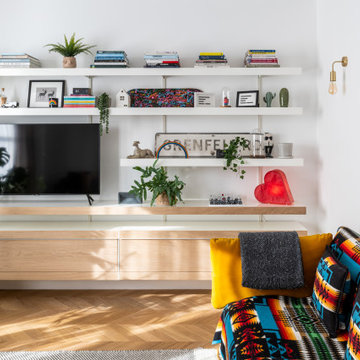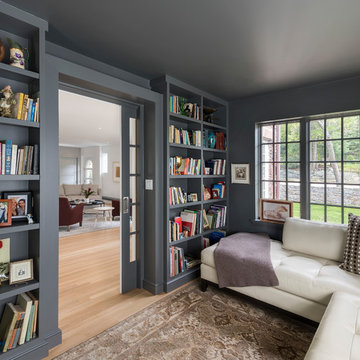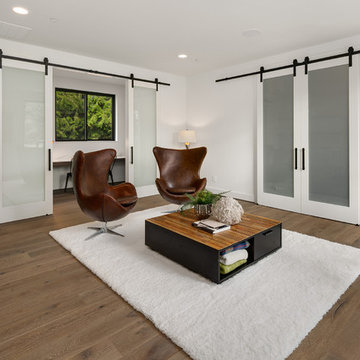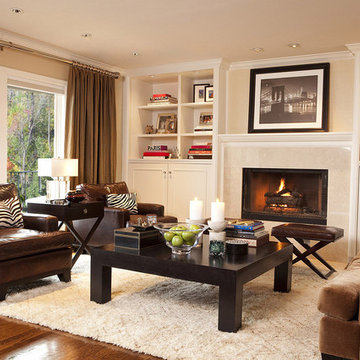Games Room with Medium Hardwood Flooring Ideas and Designs
Refine by:
Budget
Sort by:Popular Today
1 - 20 of 45,332 photos
Item 1 of 2

blue ceiling, blue cinema room, blue room, built in cabinetry, built in storage, library lights, picture lights, royal navy, shelving, storage, tv room,

Inspiration for a large contemporary open plan games room in London with a reading nook, yellow walls, medium hardwood flooring, no fireplace, panelled walls and a feature wall.

Inspiration for a contemporary games room in London with white walls, medium hardwood flooring, a freestanding tv and brown floors.

We added oak herringbone parquet, a new fire surround, bespoke alcove joinery and antique furniture to the games room of this Isle of Wight holiday home

Inspiration for a classic games room in London with beige walls, medium hardwood flooring, a standard fireplace, brown floors and a chimney breast.

Inspiration for a classic open plan games room in Orange County with white walls, medium hardwood flooring, no fireplace, a wall mounted tv, brown floors and panelled walls.

Family room adjacent to kitchen. Paint color on fireplace mantel is Benjamin Moore #1568 Quarry Rock. The trim is Benjamin Moore OC-21. The bookcases are prefinished by the cabinet manufacturer, white with a pewter glaze. Designed by Julie Williams Design, Photo by Eric Rorer Photgraphy, Justin Construction

Casual comfortable family living is the heart of this home! Organization is the name of the game in this fast paced yet loving family! Between school, sports, and work everyone needs to hustle, but this casual comfortable family room encourages family gatherings and relaxation! Photography: Stephen Karlisch

Built on Frank Sinatra’s estate, this custom home was designed to be a fun and relaxing weekend retreat for our clients who live full time in Orange County. As a second home and playing up the mid-century vibe ubiquitous in the desert, we departed from our clients’ more traditional style to create a modern and unique space with the feel of a boutique hotel. Classic mid-century materials were used for the architectural elements and hard surfaces of the home such as walnut flooring and cabinetry, terrazzo stone and straight set brick walls, while the furnishings are a more eclectic take on modern style. We paid homage to “Old Blue Eyes” by hanging a 6’ tall image of his mug shot in the entry.

©Finished Basement Company
Photo of a large classic games room in Denver with grey walls, medium hardwood flooring, no fireplace and beige floors.
Photo of a large classic games room in Denver with grey walls, medium hardwood flooring, no fireplace and beige floors.

Rustic beams frame the architecture in this spectacular great room; custom sectional and tables.
Photographer: Mick Hales
Design ideas for an expansive farmhouse open plan games room in New York with medium hardwood flooring, a standard fireplace, a stone fireplace surround, a wall mounted tv and feature lighting.
Design ideas for an expansive farmhouse open plan games room in New York with medium hardwood flooring, a standard fireplace, a stone fireplace surround, a wall mounted tv and feature lighting.

Image Courtesy © Nat Rae
This is an example of a small traditional enclosed games room in Boston with medium hardwood flooring, a reading nook, grey walls and brown floors.
This is an example of a small traditional enclosed games room in Boston with medium hardwood flooring, a reading nook, grey walls and brown floors.

Inspiration for a large contemporary open plan games room in Seattle with a home bar, white walls, medium hardwood flooring, no tv and grey floors.

Wall Paint Color: Benjamin Moore Paper White
Paint Trim: Benjamin Moore White Heron
Joe Kwon Photography
Design ideas for a large classic open plan games room in Chicago with white walls, medium hardwood flooring, a standard fireplace, a wall mounted tv, brown floors and feature lighting.
Design ideas for a large classic open plan games room in Chicago with white walls, medium hardwood flooring, a standard fireplace, a wall mounted tv, brown floors and feature lighting.

Design ideas for a large contemporary open plan games room in Minneapolis with white walls, medium hardwood flooring, a ribbon fireplace, a plastered fireplace surround, no tv and beige floors.

John Goldstein www.JohnGoldstein.net
Photo of a large classic open plan games room in Toronto with a stone fireplace surround, beige walls, medium hardwood flooring, a standard fireplace, a wall mounted tv, brown floors and feature lighting.
Photo of a large classic open plan games room in Toronto with a stone fireplace surround, beige walls, medium hardwood flooring, a standard fireplace, a wall mounted tv, brown floors and feature lighting.

Michael J. Lee Photography
Design ideas for a large classic open plan games room in Boston with grey walls, medium hardwood flooring, brown floors and no tv.
Design ideas for a large classic open plan games room in Boston with grey walls, medium hardwood flooring, brown floors and no tv.

Photo of a traditional games room in Portland with beige walls, medium hardwood flooring, a standard fireplace and no tv.

This is an example of an expansive open plan games room in Salt Lake City with white walls, medium hardwood flooring, a standard fireplace, a stone fireplace surround, a built-in media unit, brown floors, a vaulted ceiling and panelled walls.

Casual yet refined Great Room (Living Room, Family Room and Sunroom/Dining Room) with custom built-ins, custom fireplace, wood beam, custom storage, picture lights. Natural elements. Coffered ceiling living room with piano and hidden bar. Exposed wood beam in family room.
Games Room with Medium Hardwood Flooring Ideas and Designs
1