Games Room with Medium Hardwood Flooring and a Wood Ceiling Ideas and Designs
Refine by:
Budget
Sort by:Popular Today
1 - 20 of 205 photos
Item 1 of 3

Inspiration for a medium sized urban open plan games room in Other with black walls, medium hardwood flooring, a two-sided fireplace, a metal fireplace surround, a concealed tv, beige floors and a wood ceiling.

This lengthy, rectangular family room was made more inviting by 'mirror image' settings, including double light fixture, double cocktail table, and duplicate sofa & chair combinations.

Rustic games room in Other with white walls, medium hardwood flooring, a wall mounted tv, brown floors, exposed beams, a vaulted ceiling, a wood ceiling and wood walls.

Cozy family room with built-in storage cabinets and ocean views.
Large beach style games room in Other with white walls, medium hardwood flooring, a wall mounted tv and a wood ceiling.
Large beach style games room in Other with white walls, medium hardwood flooring, a wall mounted tv and a wood ceiling.

There's just no substitute for real reclaimed wood. Rustic elegance at is finest! (Product - Barrel Brown Reclaimed Distillery Wood)
Medium sized rustic open plan games room in Other with medium hardwood flooring, a hanging fireplace, a wooden fireplace surround, brown floors, a wood ceiling and wood walls.
Medium sized rustic open plan games room in Other with medium hardwood flooring, a hanging fireplace, a wooden fireplace surround, brown floors, a wood ceiling and wood walls.

Le film culte de 1955 avec Cary Grant et Grace Kelly "To Catch a Thief" a été l'une des principales source d'inspiration pour la conception de cet appartement glamour en duplex près de Milan. Le Studio Catoir a eu carte blanche pour la conception et l'esthétique de l'appartement. Tous les meubles, qu'ils soient amovibles ou intégrés, sont signés Studio Catoir, la plupart sur mesure, de même que les cheminées, la menuiserie, les poignées de porte et les tapis. Un appartement plein de caractère et de personnalité, avec des touches ludiques et des influences rétro dans certaines parties de l'appartement.

Zen Den (Family Room)
Design ideas for a modern open plan games room in Dallas with brown walls, medium hardwood flooring, a two-sided fireplace, a brick fireplace surround, a wall mounted tv, brown floors and a wood ceiling.
Design ideas for a modern open plan games room in Dallas with brown walls, medium hardwood flooring, a two-sided fireplace, a brick fireplace surround, a wall mounted tv, brown floors and a wood ceiling.
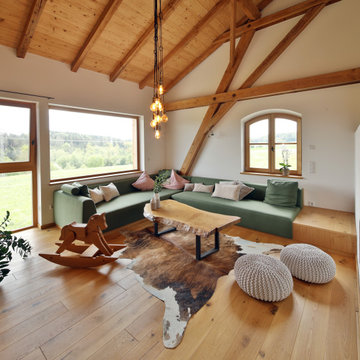
Design ideas for a country open plan games room in Munich with white walls, medium hardwood flooring, brown floors, exposed beams, a vaulted ceiling and a wood ceiling.

Design ideas for a midcentury games room in San Diego with a reading nook, medium hardwood flooring, a ribbon fireplace, a concrete fireplace surround, no tv, exposed beams, a wood ceiling and wood walls.

Large rural enclosed games room in New York with a reading nook, white walls, medium hardwood flooring, a standard fireplace, a brick fireplace surround, a wall mounted tv, a wood ceiling and tongue and groove walls.
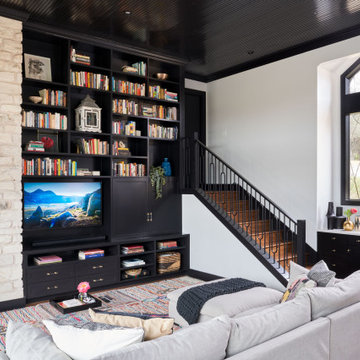
Medium sized contemporary games room in Austin with a home bar, white walls, medium hardwood flooring and a wood ceiling.

Large contemporary mezzanine games room in Other with white walls, medium hardwood flooring, a two-sided fireplace, a concrete fireplace surround, a wall mounted tv, yellow floors, a wood ceiling and panelled walls.

Rodwin Architecture & Skycastle Homes
Location: Boulder, Colorado, USA
Interior design, space planning and architectural details converge thoughtfully in this transformative project. A 15-year old, 9,000 sf. home with generic interior finishes and odd layout needed bold, modern, fun and highly functional transformation for a large bustling family. To redefine the soul of this home, texture and light were given primary consideration. Elegant contemporary finishes, a warm color palette and dramatic lighting defined modern style throughout. A cascading chandelier by Stone Lighting in the entry makes a strong entry statement. Walls were removed to allow the kitchen/great/dining room to become a vibrant social center. A minimalist design approach is the perfect backdrop for the diverse art collection. Yet, the home is still highly functional for the entire family. We added windows, fireplaces, water features, and extended the home out to an expansive patio and yard.
The cavernous beige basement became an entertaining mecca, with a glowing modern wine-room, full bar, media room, arcade, billiards room and professional gym.
Bathrooms were all designed with personality and craftsmanship, featuring unique tiles, floating wood vanities and striking lighting.
This project was a 50/50 collaboration between Rodwin Architecture and Kimball Modern

This space was created in an unfinished space over a tall garage that incorporates a game room with a bar and large TV
Inspiration for a rustic open plan games room in Atlanta with a game room, beige walls, medium hardwood flooring, a standard fireplace, a stone fireplace surround, a wall mounted tv, brown floors, a vaulted ceiling, a wood ceiling and wood walls.
Inspiration for a rustic open plan games room in Atlanta with a game room, beige walls, medium hardwood flooring, a standard fireplace, a stone fireplace surround, a wall mounted tv, brown floors, a vaulted ceiling, a wood ceiling and wood walls.

Vista del salotto
This is an example of a large modern open plan games room in Other with medium hardwood flooring, a ribbon fireplace, a wooden fireplace surround, brown floors, a wood ceiling and wood walls.
This is an example of a large modern open plan games room in Other with medium hardwood flooring, a ribbon fireplace, a wooden fireplace surround, brown floors, a wood ceiling and wood walls.
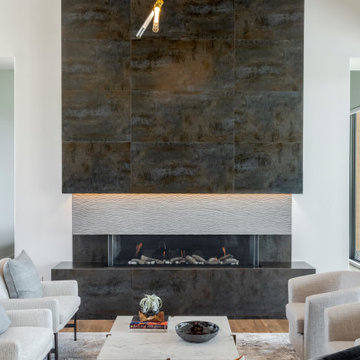
Modern Great Room
Photo of a contemporary games room in Austin with medium hardwood flooring, a standard fireplace, a tiled fireplace surround and a wood ceiling.
Photo of a contemporary games room in Austin with medium hardwood flooring, a standard fireplace, a tiled fireplace surround and a wood ceiling.
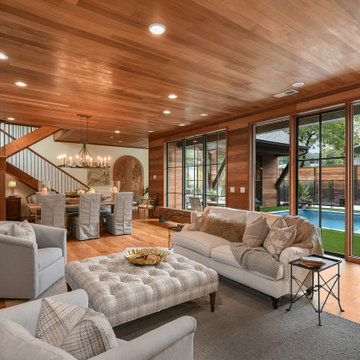
Family room looking out at pool courtyard.
Photo of a large farmhouse open plan games room in Atlanta with white walls, medium hardwood flooring, a wood ceiling and wood walls.
Photo of a large farmhouse open plan games room in Atlanta with white walls, medium hardwood flooring, a wood ceiling and wood walls.
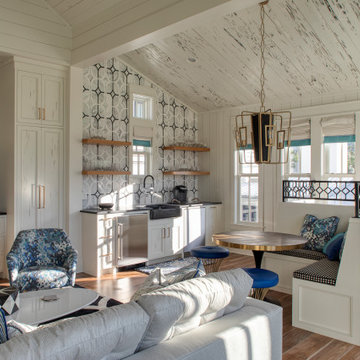
This is an example of a large coastal open plan games room in Other with a home bar, white walls, medium hardwood flooring, a wall mounted tv, brown floors, a wood ceiling and tongue and groove walls.

Reading Room with library wrapping plaster guardrail opens to outdoor living room balcony with fireplace
This is an example of a medium sized mediterranean mezzanine games room in Los Angeles with a reading nook, white walls, medium hardwood flooring, no fireplace, a freestanding tv, brown floors and a wood ceiling.
This is an example of a medium sized mediterranean mezzanine games room in Los Angeles with a reading nook, white walls, medium hardwood flooring, no fireplace, a freestanding tv, brown floors and a wood ceiling.

Rodwin Architecture & Skycastle Homes
Location: Boulder, Colorado, USA
Interior design, space planning and architectural details converge thoughtfully in this transformative project. A 15-year old, 9,000 sf. home with generic interior finishes and odd layout needed bold, modern, fun and highly functional transformation for a large bustling family. To redefine the soul of this home, texture and light were given primary consideration. Elegant contemporary finishes, a warm color palette and dramatic lighting defined modern style throughout. A cascading chandelier by Stone Lighting in the entry makes a strong entry statement. Walls were removed to allow the kitchen/great/dining room to become a vibrant social center. A minimalist design approach is the perfect backdrop for the diverse art collection. Yet, the home is still highly functional for the entire family. We added windows, fireplaces, water features, and extended the home out to an expansive patio and yard.
The cavernous beige basement became an entertaining mecca, with a glowing modern wine-room, full bar, media room, arcade, billiards room and professional gym.
Bathrooms were all designed with personality and craftsmanship, featuring unique tiles, floating wood vanities and striking lighting.
This project was a 50/50 collaboration between Rodwin Architecture and Kimball Modern
Games Room with Medium Hardwood Flooring and a Wood Ceiling Ideas and Designs
1