Games Room with a Reading Nook and Medium Hardwood Flooring Ideas and Designs
Refine by:
Budget
Sort by:Popular Today
1 - 20 of 3,339 photos
Item 1 of 3

Inspiration for a large contemporary open plan games room in London with a reading nook, yellow walls, medium hardwood flooring, no fireplace, panelled walls and a feature wall.

Casual yet refined family room with custom built-in, custom fireplace, wood beam, custom storage, picture lights. Natural elements. Coffered ceiling living room with piano and hidden bar.

Inspiration for a medium sized traditional enclosed games room in Minneapolis with a reading nook, yellow walls, medium hardwood flooring, brown floors, no fireplace and no tv.
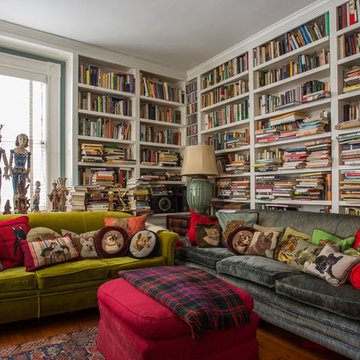
Heidi Pribell Interiors puts a fresh twist on classic design serving the major Boston metro area. By blending grandeur with bohemian flair, Heidi creates inviting interiors with an elegant and sophisticated appeal. Confident in mixing eras, style and color, she brings her expertise and love of antiques, art and objects to every project.

Photo by: Joshua Caldwell
This is an example of a medium sized classic enclosed games room in Salt Lake City with a reading nook, medium hardwood flooring, no fireplace and brown floors.
This is an example of a medium sized classic enclosed games room in Salt Lake City with a reading nook, medium hardwood flooring, no fireplace and brown floors.

This is an example of a medium sized mediterranean open plan games room in Naples with a reading nook, white walls, no fireplace, medium hardwood flooring and brown floors.

A quiet spot to read or daydream
Inspiration for a contemporary mezzanine games room in Phoenix with a reading nook, white walls, medium hardwood flooring, no tv and brown floors.
Inspiration for a contemporary mezzanine games room in Phoenix with a reading nook, white walls, medium hardwood flooring, no tv and brown floors.
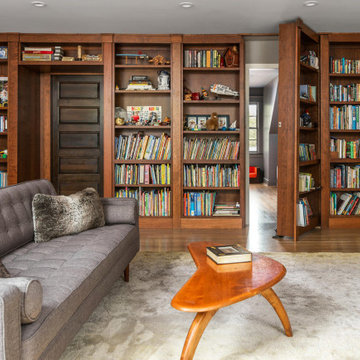
Contemporary games room in Nashville with a reading nook, grey walls, medium hardwood flooring and brown floors.
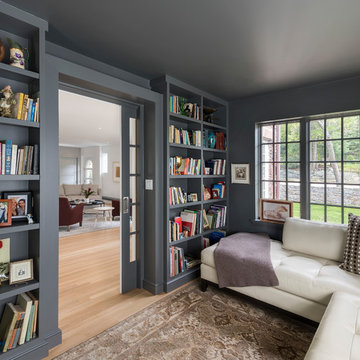
Image Courtesy © Nat Rae
This is an example of a small traditional enclosed games room in Boston with medium hardwood flooring, a reading nook, grey walls and brown floors.
This is an example of a small traditional enclosed games room in Boston with medium hardwood flooring, a reading nook, grey walls and brown floors.
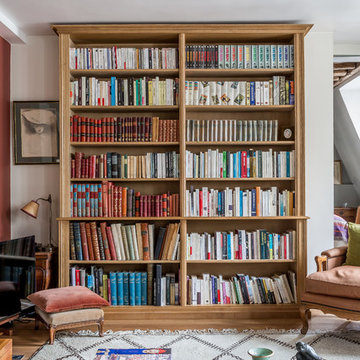
Inspiration for a mediterranean games room in Paris with a reading nook, white walls, medium hardwood flooring, a freestanding tv and brown floors.

Сергей Ананьев
Medium sized contemporary open plan games room in Moscow with black walls, medium hardwood flooring, a standard fireplace, a metal fireplace surround, a wall mounted tv, a reading nook and feature lighting.
Medium sized contemporary open plan games room in Moscow with black walls, medium hardwood flooring, a standard fireplace, a metal fireplace surround, a wall mounted tv, a reading nook and feature lighting.
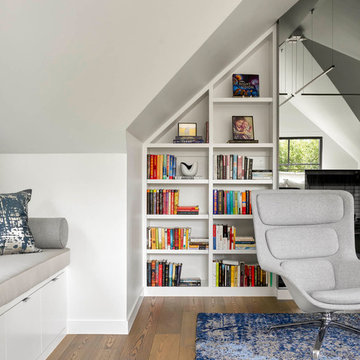
Inspiration for a large contemporary enclosed games room in Dallas with white walls, medium hardwood flooring, green floors and a reading nook.
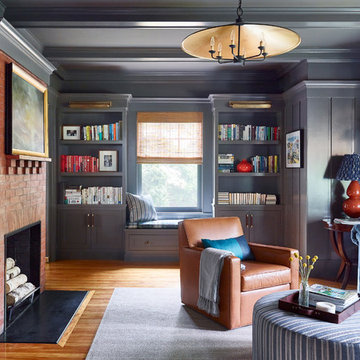
Built-in shelving provides space above for the clients book collection as well as storage cabinets below for kids toys.
Photo of a large traditional enclosed games room in Boston with medium hardwood flooring, a standard fireplace, a brick fireplace surround and a reading nook.
Photo of a large traditional enclosed games room in Boston with medium hardwood flooring, a standard fireplace, a brick fireplace surround and a reading nook.

Phillip Crocker Photography
This cozy family room is adjacent to the kitchen and also separated from the kitchen by a 9' wide set of three stairs.
Custom millwork designed by McCabe Design & Interiors sets the stage for an inviting and relaxing space. The sectional was sourced from Lee Industries with sunbrella fabric for a lifetime of use. The cozy round chair provides a perfect reading spot. The same leathered black granite was used for the built-ins as was sourced for the kitchen providing continuity and cohesiveness. The mantle legs were sourced through the millwork to ensure the same spray finish as the adjoining millwork and cabinets.
Design features included redesigning the space to enlargen the family room, new doors, windows and blinds, custom millwork design, lighting design, as well as the selection of all materials, furnishings and accessories for this Endlessly Elegant Family Room.
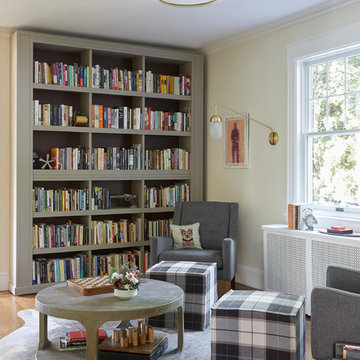
This space was previously closed off with doors on two sides, it was dark and uninviting to say the least. This family of avid readers needed both a place for their book collection and to move more freely through their home.

This 6,000sf luxurious custom new construction 5-bedroom, 4-bath home combines elements of open-concept design with traditional, formal spaces, as well. Tall windows, large openings to the back yard, and clear views from room to room are abundant throughout. The 2-story entry boasts a gently curving stair, and a full view through openings to the glass-clad family room. The back stair is continuous from the basement to the finished 3rd floor / attic recreation room.
The interior is finished with the finest materials and detailing, with crown molding, coffered, tray and barrel vault ceilings, chair rail, arched openings, rounded corners, built-in niches and coves, wide halls, and 12' first floor ceilings with 10' second floor ceilings.
It sits at the end of a cul-de-sac in a wooded neighborhood, surrounded by old growth trees. The homeowners, who hail from Texas, believe that bigger is better, and this house was built to match their dreams. The brick - with stone and cast concrete accent elements - runs the full 3-stories of the home, on all sides. A paver driveway and covered patio are included, along with paver retaining wall carved into the hill, creating a secluded back yard play space for their young children.
Project photography by Kmieick Imagery.
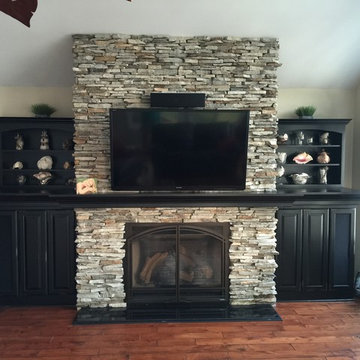
This is a beautiful built in bookcase area surrounding a gorgeous stacked stone fireplace. Cabinetry used is Medallion's Brookhill raised panel door style in Carriage Black Heirloom painted finish. The two outside base units have been prepped for glass with speaker cloth attached for housing speakers. Large sceen tv mounted above the fireplace creates the finishing touches on this functional, family friendly, homey space.
Direct Plus' trim carpenter hand made the one of a kind fireplace mantel that wraps the stacked stone and finishes off the tops of the base units.

Brad + Jen Butcher
Photo of a large contemporary open plan games room in Nashville with a reading nook, grey walls, medium hardwood flooring and brown floors.
Photo of a large contemporary open plan games room in Nashville with a reading nook, grey walls, medium hardwood flooring and brown floors.
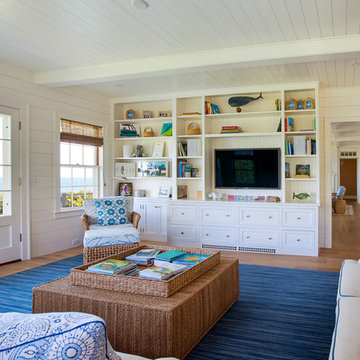
Nantucket Architectural Photography
Photo of a large coastal open plan games room in Boston with a reading nook, white walls, medium hardwood flooring and a wall mounted tv.
Photo of a large coastal open plan games room in Boston with a reading nook, white walls, medium hardwood flooring and a wall mounted tv.

Cabinets and Woodwork by Marc Sowers. Photo by Patrick Coulie. Home Designed by EDI Architecture.
Photo of a small rustic enclosed games room in Albuquerque with a reading nook, medium hardwood flooring, a standard fireplace, a stone fireplace surround, multi-coloured walls and no tv.
Photo of a small rustic enclosed games room in Albuquerque with a reading nook, medium hardwood flooring, a standard fireplace, a stone fireplace surround, multi-coloured walls and no tv.
Games Room with a Reading Nook and Medium Hardwood Flooring Ideas and Designs
1