Games Room with a Reading Nook and Medium Hardwood Flooring Ideas and Designs
Refine by:
Budget
Sort by:Popular Today
141 - 160 of 3,339 photos
Item 1 of 3
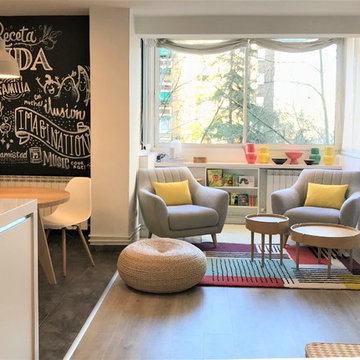
Inspiration for a medium sized modern open plan games room in Madrid with a reading nook, white walls, medium hardwood flooring, no tv and brown floors.
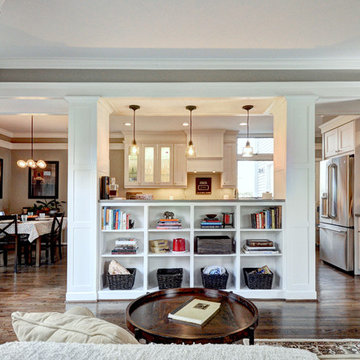
Lisa Garcia Architecture + Interior Design
Inspiration for a medium sized traditional open plan games room in DC Metro with a reading nook, beige walls, medium hardwood flooring, a standard fireplace, a stone fireplace surround and no tv.
Inspiration for a medium sized traditional open plan games room in DC Metro with a reading nook, beige walls, medium hardwood flooring, a standard fireplace, a stone fireplace surround and no tv.
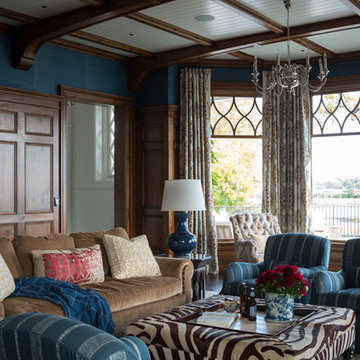
The painted Nantucket beadboard ceiling creates a sharp contrast with richly-stained cherry paneling, fireplace surround, cabinetry and curved beams.
Inspiration for a large classic enclosed games room in Other with a reading nook, blue walls, medium hardwood flooring, a standard fireplace, a wooden fireplace surround, no tv and brown floors.
Inspiration for a large classic enclosed games room in Other with a reading nook, blue walls, medium hardwood flooring, a standard fireplace, a wooden fireplace surround, no tv and brown floors.
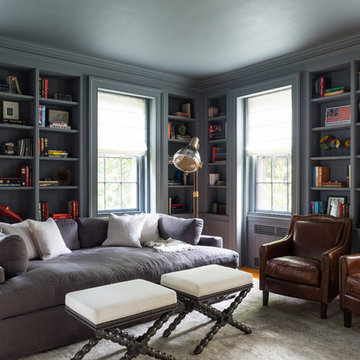
Interior Design, Interior Architecture, Custom Furniture Design, AV Design, Landscape Architecture, & Art Curation by Chango & Co.
Photography by Ball & Albanese
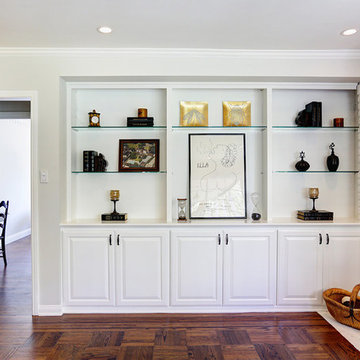
Stephanie Wiley Photography
Inspiration for a small classic enclosed games room in Los Angeles with a reading nook, grey walls, medium hardwood flooring, a brick fireplace surround and no tv.
Inspiration for a small classic enclosed games room in Los Angeles with a reading nook, grey walls, medium hardwood flooring, a brick fireplace surround and no tv.
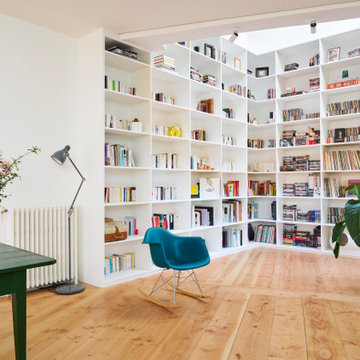
This is an example of a bohemian open plan games room in Paris with a reading nook, white walls, medium hardwood flooring and brown floors.
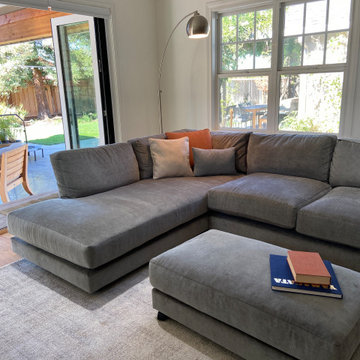
This family room needed an update to match the newly renovated outdoor living space. We maximized for family-friendly comfort and high style.
Photo of a medium sized modern open plan games room in San Francisco with a reading nook, grey walls, medium hardwood flooring, a standard fireplace, a brick fireplace surround, a built-in media unit and brown floors.
Photo of a medium sized modern open plan games room in San Francisco with a reading nook, grey walls, medium hardwood flooring, a standard fireplace, a brick fireplace surround, a built-in media unit and brown floors.

Nice 2-story living room filled with natural light
Large country open plan games room in Houston with a reading nook, white walls, medium hardwood flooring, a standard fireplace, a plastered fireplace surround, a concealed tv, brown floors and exposed beams.
Large country open plan games room in Houston with a reading nook, white walls, medium hardwood flooring, a standard fireplace, a plastered fireplace surround, a concealed tv, brown floors and exposed beams.
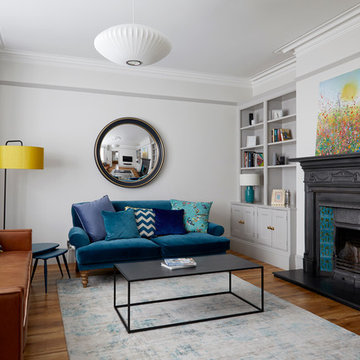
Classic games room in Surrey with a reading nook, grey walls, medium hardwood flooring and a standard fireplace.
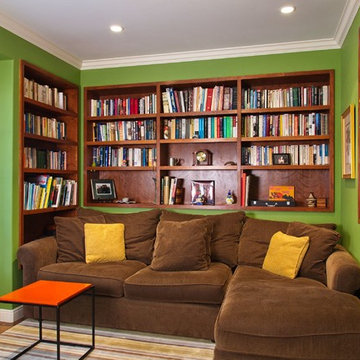
Built-in bookshelves over couch. Photography by Sunny Grewal
Contemporary enclosed games room in San Francisco with a reading nook, green walls and medium hardwood flooring.
Contemporary enclosed games room in San Francisco with a reading nook, green walls and medium hardwood flooring.
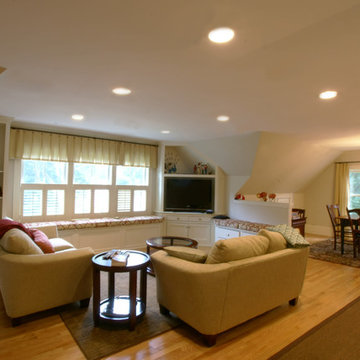
Looking at this home today, you would never know that the project began as a poorly maintained duplex. Luckily, the homeowners saw past the worn façade and engaged our team to uncover and update the Victorian gem that lay underneath. Taking special care to preserve the historical integrity of the 100-year-old floor plan, we returned the home back to its original glory as a grand, single family home.
The project included many renovations, both small and large, including the addition of a a wraparound porch to bring the façade closer to the street, a gable with custom scrollwork to accent the new front door, and a more substantial balustrade. Windows were added to bring in more light and some interior walls were removed to open up the public spaces to accommodate the family’s lifestyle.
You can read more about the transformation of this home in Old House Journal: http://www.cummingsarchitects.com/wp-content/uploads/2011/07/Old-House-Journal-Dec.-2009.pdf
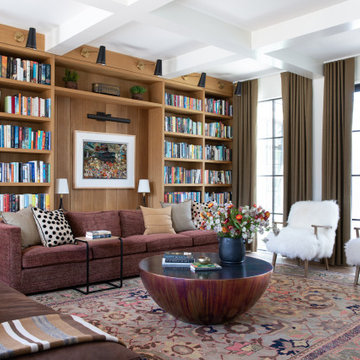
This is an example of a traditional games room in Dallas with a reading nook, white walls, medium hardwood flooring, brown floors and exposed beams.
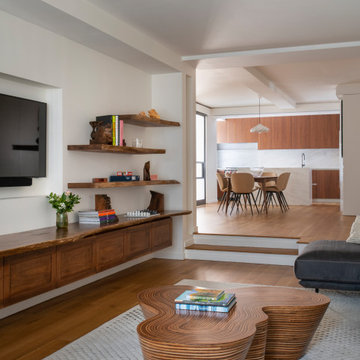
This living room has an open plan. The shelves are all wall mounted. These have natural wood edges and are clear finished walnut. The furniture is contemporary. The sunken living room opens to the kitchen beyond.
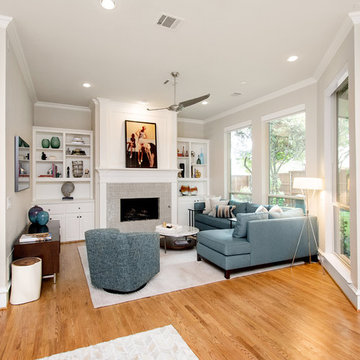
This house was built in 1994 and our clients have been there since day one. They wanted a complete refresh in their kitchen and living areas and a few other changes here and there; now that the kids were all off to college! They wanted to replace some things, redesign some things and just repaint others. They didn’t like the heavy textured walls, so those were sanded down, re-textured and painted throughout all of the remodeled areas.
The kitchen change was the most dramatic by painting the original cabinets a beautiful bluish-gray color; which is Benjamin Moore Gentleman’s Gray. The ends and cook side of the island are painted SW Reflection but on the front is a gorgeous Merola “Arte’ white accent tile. Two Island Pendant Lights ‘Aideen 8-light Geometric Pendant’ in a bronze gold finish hung above the island. White Carrara Quartz countertops were installed below the Viviano Marmo Dolomite Arabesque Honed Marble Mosaic tile backsplash. Our clients wanted to be able to watch TV from the kitchen as well as from the family room but since the door to the powder bath was on the wall of breakfast area (no to mention opening up into the room), it took up good wall space. Our designers rearranged the powder bath, moving the door into the laundry room and closing off the laundry room with a pocket door, so they can now hang their TV/artwork on the wall facing the kitchen, as well as another one in the family room!
We squared off the arch in the doorway between the kitchen and bar/pantry area, giving them a more updated look. The bar was also painted the same blue as the kitchen but a cool Moondrop Water Jet Cut Glass Mosaic tile was installed on the backsplash, which added a beautiful accent! All kitchen cabinet hardware is ‘Amerock’ in a champagne finish.
In the family room, we redesigned the cabinets to the right of the fireplace to match the other side. The homeowners had invested in two new TV’s that would hang on the wall and display artwork when not in use, so the TV cabinet wasn’t needed. The cabinets were painted a crisp white which made all of their decor really stand out. The fireplace in the family room was originally red brick with a hearth for seating. The brick was removed and the hearth was lowered to the floor and replaced with E-Stone White 12x24” tile and the fireplace surround is tiled with Heirloom Pewter 6x6” tile.
The formal living room used to be closed off on one side of the fireplace, which was a desk area in the kitchen. The homeowners felt that it was an eye sore and it was unnecessary, so we removed that wall, opening up both sides of the fireplace into the formal living room. Pietra Tiles Aria Crystals Beach Sand tiles were installed on the kitchen side of the fireplace and the hearth was leveled with the floor and tiled with E-Stone White 12x24” tile.
The laundry room was redesigned, adding the powder bath door but also creating more storage space. Waypoint flat front maple cabinets in painted linen were installed above the appliances, with Top Knobs “Hopewell” polished chrome pulls. Elements Carrara Quartz countertops were installed above the appliances, creating that added space. 3x6” white ceramic subway tile was used as the backsplash, creating a clean and crisp laundry room! The same tile on the hearths of both fireplaces (E-Stone White 12x24”) was installed on the floor.
The powder bath was painted and 12x36” Ash Fiber Ceramic tile was installed vertically on the wall behind the sink. All hardware was updated with the Signature Hardware “Ultra”Collection and Shades of Light “Sleekly Modern” new vanity lights were installed.
All new wood flooring was installed throughout all of the remodeled rooms making all of the rooms seamlessly flow into each other. The homeowners love their updated home!
Design/Remodel by Hatfield Builders & Remodelers | Photography by Versatile Imaging
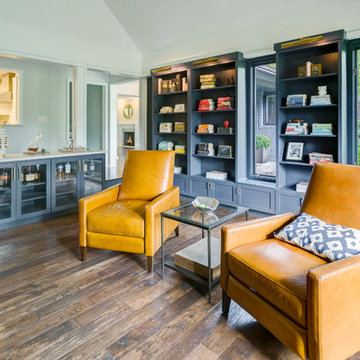
ARC Photography
Inspiration for a large contemporary open plan games room in Los Angeles with a reading nook, grey walls, medium hardwood flooring, a standard fireplace, a stone fireplace surround and no tv.
Inspiration for a large contemporary open plan games room in Los Angeles with a reading nook, grey walls, medium hardwood flooring, a standard fireplace, a stone fireplace surround and no tv.
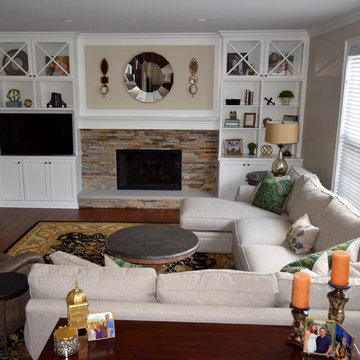
This room needed an upgrade, it had a fireplace with a very small surround that didn't take advantage of the size of the room. We enlarged the fireplace surround, added this stone for texture and designed these timeless bookcases to enhance the room's tall ceilings. A new built in tv on swivel mound is perfect for game day!

Design ideas for a midcentury games room in San Diego with a reading nook, medium hardwood flooring, a ribbon fireplace, a concrete fireplace surround, no tv, exposed beams, a wood ceiling and wood walls.
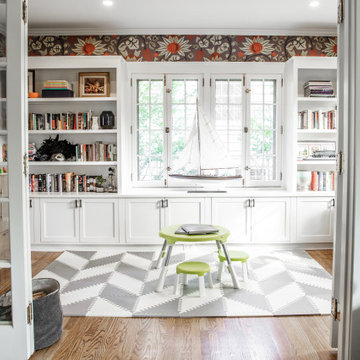
Photo of a classic enclosed games room in Cleveland with a reading nook, multi-coloured walls, medium hardwood flooring, brown floors and wallpapered walls.
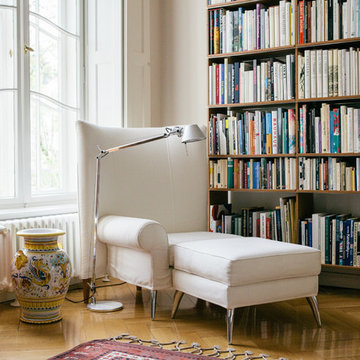
HEJM - Interieurfotografie
Design ideas for a medium sized contemporary enclosed games room in Berlin with a reading nook, beige walls and medium hardwood flooring.
Design ideas for a medium sized contemporary enclosed games room in Berlin with a reading nook, beige walls and medium hardwood flooring.

Large rural enclosed games room in New York with a reading nook, white walls, medium hardwood flooring, a standard fireplace, a brick fireplace surround, a wall mounted tv, a wood ceiling and tongue and groove walls.
Games Room with a Reading Nook and Medium Hardwood Flooring Ideas and Designs
8