Country Games Room with Wood Walls Ideas and Designs
Refine by:
Budget
Sort by:Popular Today
1 - 20 of 60 photos
Item 1 of 3

Photography by Golden Gate Creative
This is an example of a medium sized country open plan games room in San Francisco with white walls, medium hardwood flooring, no fireplace, a built-in media unit, brown floors, a coffered ceiling and wood walls.
This is an example of a medium sized country open plan games room in San Francisco with white walls, medium hardwood flooring, no fireplace, a built-in media unit, brown floors, a coffered ceiling and wood walls.
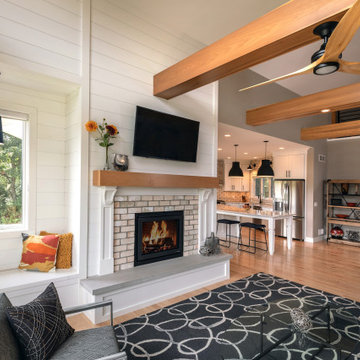
This is an example of a medium sized rural open plan games room in Milwaukee with white walls, light hardwood flooring, a standard fireplace, a brick fireplace surround, exposed beams and wood walls.

This is an example of a large country open plan games room in Houston with white walls, medium hardwood flooring, a standard fireplace, a brick fireplace surround, a wall mounted tv, brown floors, a vaulted ceiling and wood walls.
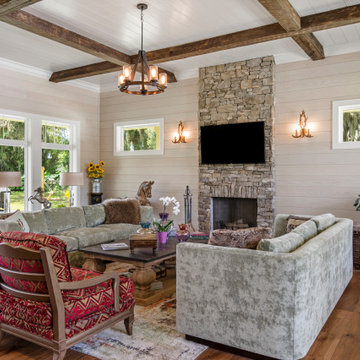
Inspiration for a country games room in Jacksonville with beige walls, medium hardwood flooring, a wall mounted tv, brown floors, exposed beams, a timber clad ceiling and wood walls.
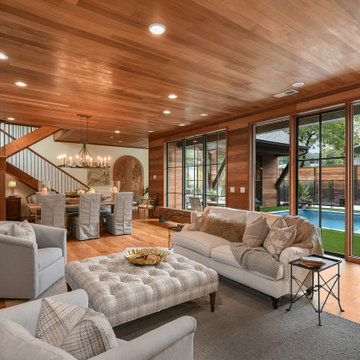
Family room looking out at pool courtyard.
Photo of a large farmhouse open plan games room in Atlanta with white walls, medium hardwood flooring, a wood ceiling and wood walls.
Photo of a large farmhouse open plan games room in Atlanta with white walls, medium hardwood flooring, a wood ceiling and wood walls.
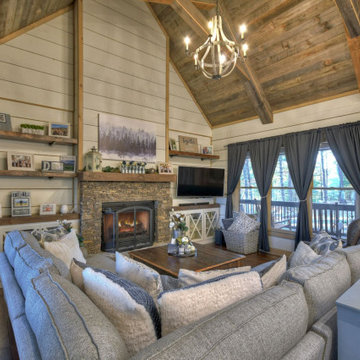
Great room of our First Home Floor Plan. Great room is open to the kitchen, dining and porch area. Shiplap stained then painted white leaving nickel gap dark stained to coordinate with age gray ceiling.

Khouri-Brouwer Residence
A new 7,000 square foot modern farmhouse designed around a central two-story family room. The layout promotes indoor / outdoor living and integrates natural materials through the interior. The home contains six bedrooms, five full baths, two half baths, open living / dining / kitchen area, screened-in kitchen and dining room, exterior living space, and an attic-level office area.
Photography: Anice Hoachlander, Studio HDP
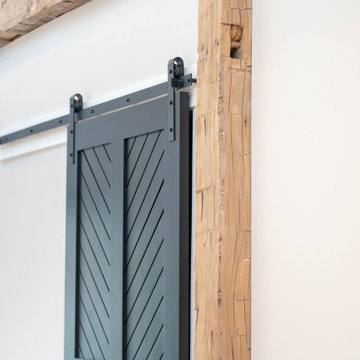
Photo of a rural open plan games room in Baltimore with light hardwood flooring, a standard fireplace, brown floors, a vaulted ceiling, wood walls and a stone fireplace surround.
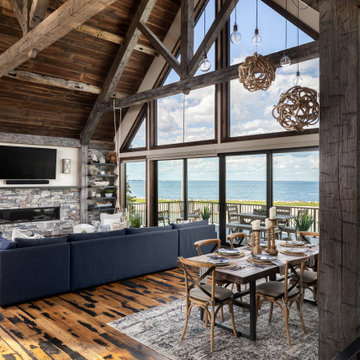
Design ideas for a large farmhouse open plan games room in Other with white walls, medium hardwood flooring, a standard fireplace, a stacked stone fireplace surround, a wall mounted tv, brown floors, a vaulted ceiling and wood walls.

The clean, elegant interior features just two materials: white-washed pine and natural-cleft bluestone. Robert Benson Photography.
This is an example of a medium sized farmhouse enclosed games room in New York with a home bar, beige walls, a ribbon fireplace, a wall mounted tv, a wood ceiling and wood walls.
This is an example of a medium sized farmhouse enclosed games room in New York with a home bar, beige walls, a ribbon fireplace, a wall mounted tv, a wood ceiling and wood walls.

A family study room painted in navy blue. The room features a bookshelf and a lot of textures.
Photo of a large country open plan games room in Nashville with a reading nook, blue walls, dark hardwood flooring, no fireplace, no tv, brown floors and wood walls.
Photo of a large country open plan games room in Nashville with a reading nook, blue walls, dark hardwood flooring, no fireplace, no tv, brown floors and wood walls.
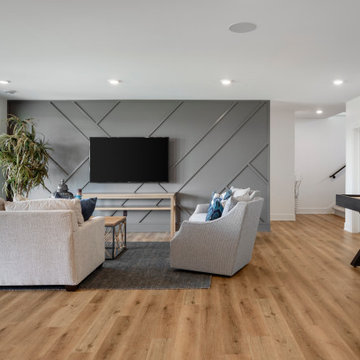
Lower level family room with wood accent wall.
Expansive country open plan games room in Minneapolis with a game room, white walls, light hardwood flooring, a wall mounted tv, brown floors and wood walls.
Expansive country open plan games room in Minneapolis with a game room, white walls, light hardwood flooring, a wall mounted tv, brown floors and wood walls.
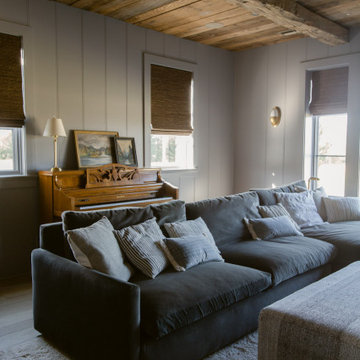
Photo of a large rural enclosed games room in Dallas with grey walls, light hardwood flooring, no fireplace, a built-in media unit, brown floors, a wood ceiling and wood walls.
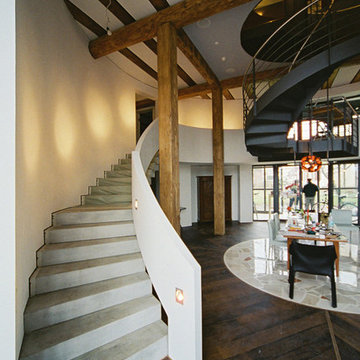
Peter Stasek Architekt
Inspiration for an expansive rural open plan games room in Other with white walls, dark hardwood flooring, brown floors, exposed beams and wood walls.
Inspiration for an expansive rural open plan games room in Other with white walls, dark hardwood flooring, brown floors, exposed beams and wood walls.
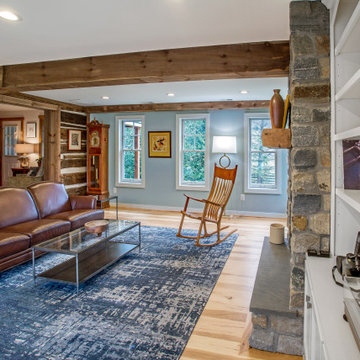
Who...and I mean who...would not love to come home to this wonderful family room? Centuries old logs were exposed on the log cabin side. Rustic barn beams carry the ceiling, quarry cut Old Philadelphia stone wrap the gas fireplace alongside painted built-ins with bench seats. Hickory wide plank floors with their unique graining invite you to walk-on in and enjoy
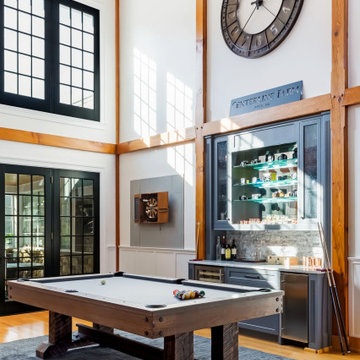
Country games room in Raleigh with a game room, white walls, medium hardwood flooring, brown floors, exposed beams, a vaulted ceiling and wood walls.
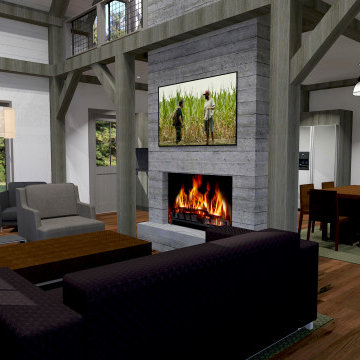
Great room view of fireplace made from board formed concrete
Design ideas for a medium sized country mezzanine games room in Boston with grey walls, dark hardwood flooring, a two-sided fireplace, a concrete fireplace surround, a wall mounted tv, brown floors, exposed beams and wood walls.
Design ideas for a medium sized country mezzanine games room in Boston with grey walls, dark hardwood flooring, a two-sided fireplace, a concrete fireplace surround, a wall mounted tv, brown floors, exposed beams and wood walls.
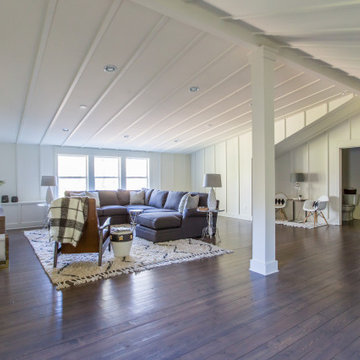
This is an example of a rural games room in Atlanta with dark hardwood flooring, brown floors, a vaulted ceiling and wood walls.
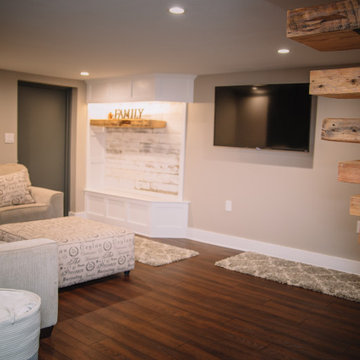
Design ideas for a large farmhouse open plan games room in Other with a reading nook, grey walls, laminate floors, a wall mounted tv, brown floors and wood walls.
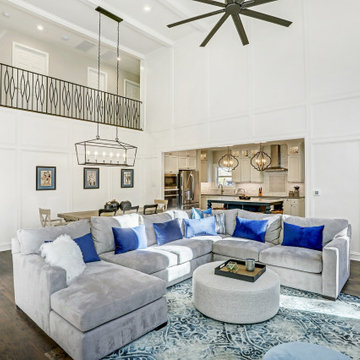
The home was built in 1962 and had dark paneling installed throughout. This paneling, now with special treatment, has been refinished and painted white to make a very dark room light and airy. An area in the family room has been designated as dining room space, seating eight guests. A bookcase has been expanded and built into a beautiful cabinet storing essentials for wine tasting as well as serving pieces. The once "crash family room" now serves the entire family as a gathering space for many happy occasions. Note the new iron railing, new ceiling fan, and abundant recessed cans in upstairs hallway.
Country Games Room with Wood Walls Ideas and Designs
1