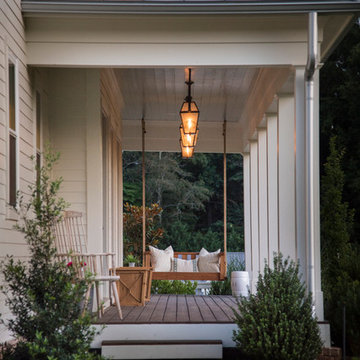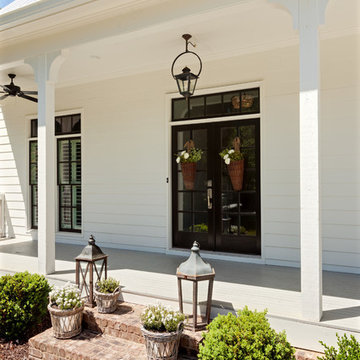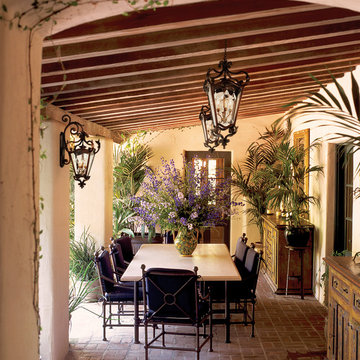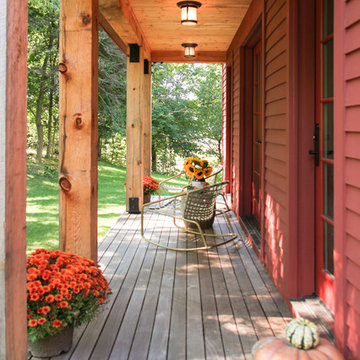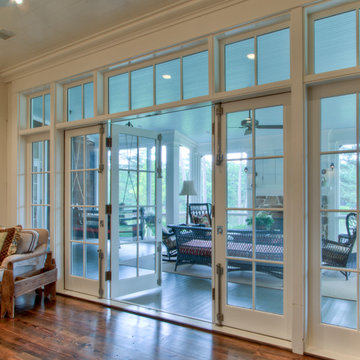Country Garden and Outdoor Space Ideas and Designs
Refine by:
Budget
Sort by:Popular Today
1 - 20 of 599 photos

Inspiration for a farmhouse veranda in New York with natural stone paving, a roof extension and feature lighting.
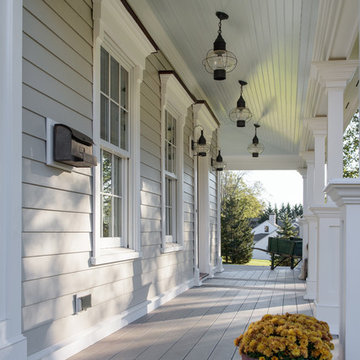
Custom wraparound porch with Wolf PVC composite decking, high gloss beaded ceiling, and hand crafted PVC architectural columns. Built for the harsh shoreline weather.
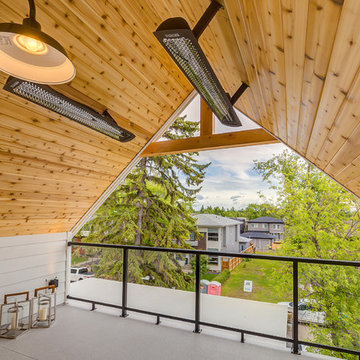
This modern farmhouse has a balcony on the front and back with deck heaters to stretch out those summer days a bit longer!
Medium sized farmhouse balcony in Calgary with a roof extension.
Medium sized farmhouse balcony in Calgary with a roof extension.
Find the right local pro for your project
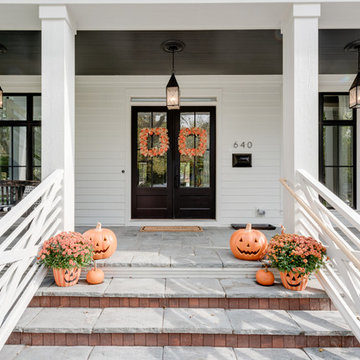
Picture Perfect House
This is an example of a country veranda in Chicago with feature lighting.
This is an example of a country veranda in Chicago with feature lighting.
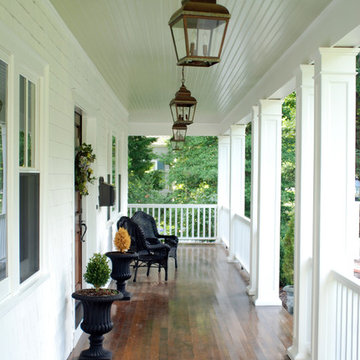
Rosen Kelly Conway Architecture & Design
Orchard Hills Design & Construction
This is an example of a rural veranda in New York with feature lighting.
This is an example of a rural veranda in New York with feature lighting.
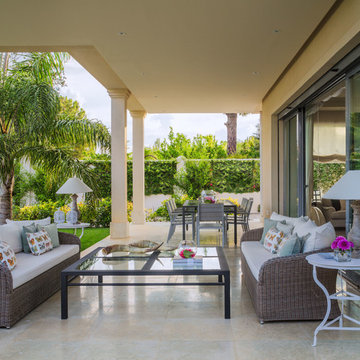
Large farmhouse back veranda in Malaga with natural stone paving, a roof extension and feature lighting.
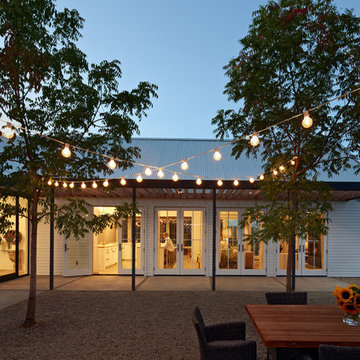
Photography by Bruce Damonte
This is an example of a rural back patio in San Francisco with gravel.
This is an example of a rural back patio in San Francisco with gravel.
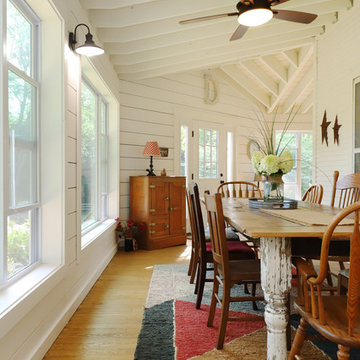
The owners of this beautiful historic farmhouse had been painstakingly restoring it bit by bit. One of the last items on their list was to create a wrap-around front porch to create a more distinct and obvious entrance to the front of their home.
Aside from the functional reasons for the new porch, our client also had very specific ideas for its design. She wanted to recreate her grandmother’s porch so that she could carry on the same wonderful traditions with her own grandchildren someday.
Key requirements for this front porch remodel included:
- Creating a seamless connection to the main house.
- A floorplan with areas for dining, reading, having coffee and playing games.
- Respecting and maintaining the historic details of the home and making sure the addition felt authentic.
Upon entering, you will notice the authentic real pine porch decking.
Real windows were used instead of three season porch windows which also have molding around them to match the existing home’s windows.
The left wing of the porch includes a dining area and a game and craft space.
Ceiling fans provide light and additional comfort in the summer months. Iron wall sconces supply additional lighting throughout.
Exposed rafters with hidden fasteners were used in the ceiling.
Handmade shiplap graces the walls.
On the left side of the front porch, a reading area enjoys plenty of natural light from the windows.
The new porch blends perfectly with the existing home much nicer front facade. There is a clear front entrance to the home, where previously guests weren’t sure where to enter.
We successfully created a place for the client to enjoy with her future grandchildren that’s filled with nostalgic nods to the memories she made with her own grandmother.
"We have had many people who asked us what changed on the house but did not know what we did. When we told them we put the porch on, all of them made the statement that they did not notice it was a new addition and fit into the house perfectly.”
– Homeowner
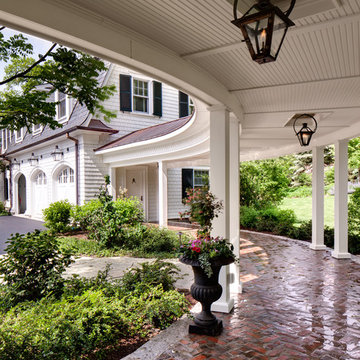
Wade Weissmann Architecture, Photo: © David Bader
This is an example of a farmhouse veranda in Milwaukee.
This is an example of a farmhouse veranda in Milwaukee.
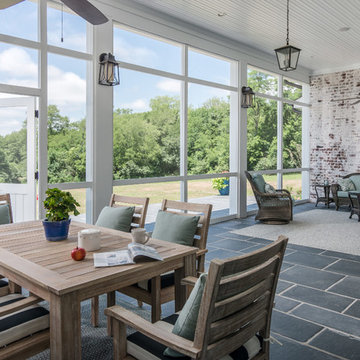
Garett & Carrie Buell of Studiobuell / studiobuell.com
This is an example of a country back screened veranda in Nashville with natural stone paving and a roof extension.
This is an example of a country back screened veranda in Nashville with natural stone paving and a roof extension.
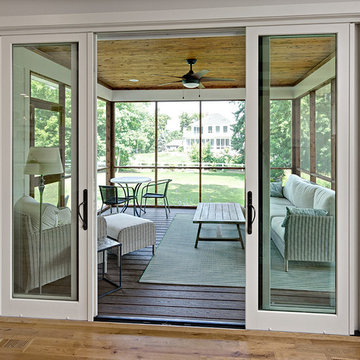
Photo Credit: Ehlen Creative http://www.ehlencreative.com/e/residential-interior-photography/
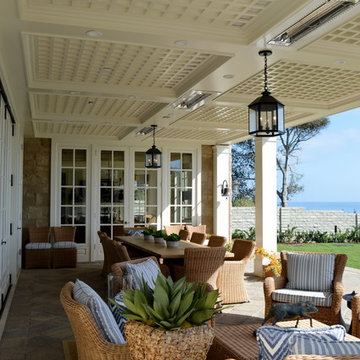
Beverly Hills based clients commissioned a vacation home for their family in Malibu, CA. Together with world renowned interior designer John Cottrell, we conceived a 10,000 sq. ft. Pennsylvania Stone Farm House. The stone was quarried from the Midwest and is complemented by a steep French slate roof. The site is situated on a 2 1/2 acre bluff with a panoramic view stretching from Paradise Cove to Catalina Island. This resplendent retreat immediately relaxes the mind and body as one is lead from the circular drive court through an arched portico with paneled wood gates into a quiet lawned courtyard. The garden and reflective lap pool and spa are sheltered from harsh elements by the two wings of the house. A glass French lite Dutch entrance door is discretely located at the end of an outdoor colonnade.
Architect: Ward Jewell Architect, AIA
Interior Designer: John Cottrell
Landscape Designer: Doug Levy
Construction: David Moline Builders
Country Garden and Outdoor Space Ideas and Designs
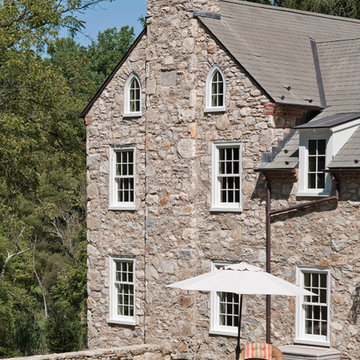
Photo by Angle Eye Photography.
Photo of a farmhouse side patio in Philadelphia with no cover and natural stone paving.
Photo of a farmhouse side patio in Philadelphia with no cover and natural stone paving.
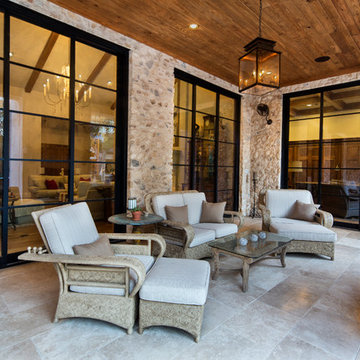
Medium sized rural back patio in Dallas with an outdoor kitchen, stamped concrete and a roof extension.
1






