Country Garden and Outdoor Space with with Columns Ideas and Designs
Refine by:
Budget
Sort by:Popular Today
1 - 20 of 159 photos
Item 1 of 3
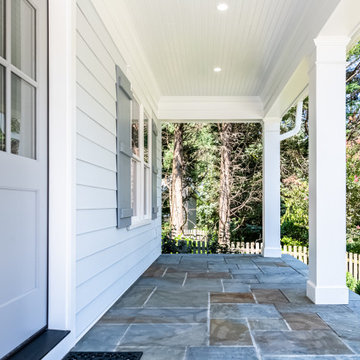
Front porch of modern farmhouse with columns and flagstone
Country front veranda in DC Metro with with columns and a roof extension.
Country front veranda in DC Metro with with columns and a roof extension.

The porch step was made from a stone found onsite. The gravel drip trench allowed us to eliminate gutters.
Photo of a large farmhouse side mixed railing veranda in New York with with columns, natural stone paving and a roof extension.
Photo of a large farmhouse side mixed railing veranda in New York with with columns, natural stone paving and a roof extension.

Front Porch
Inspiration for a large rural front all railing veranda in Jacksonville with with columns, decking and all types of cover.
Inspiration for a large rural front all railing veranda in Jacksonville with with columns, decking and all types of cover.
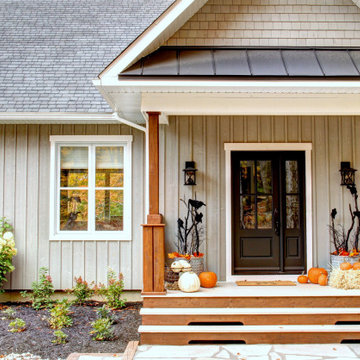
Designer Lyne brunet
Inspiration for a large farmhouse front veranda in Montreal with with columns and a roof extension.
Inspiration for a large farmhouse front veranda in Montreal with with columns and a roof extension.
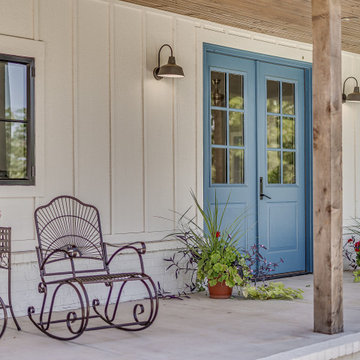
Front door entry of modern farmhouse
Design ideas for a large farmhouse front veranda with with columns, concrete slabs and a roof extension.
Design ideas for a large farmhouse front veranda with with columns, concrete slabs and a roof extension.

Large rural front veranda in Other with with columns, concrete paving and a roof extension.
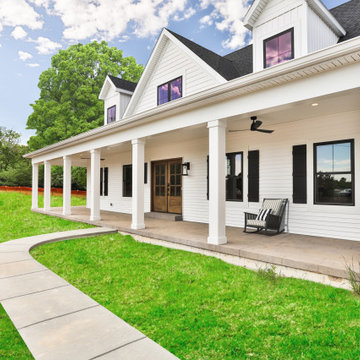
The large front porch in this modern farmhouse extends across the front of the home and features traditional white columns.
This is an example of a large farmhouse front veranda in St Louis with with columns, stamped concrete and a roof extension.
This is an example of a large farmhouse front veranda in St Louis with with columns, stamped concrete and a roof extension.
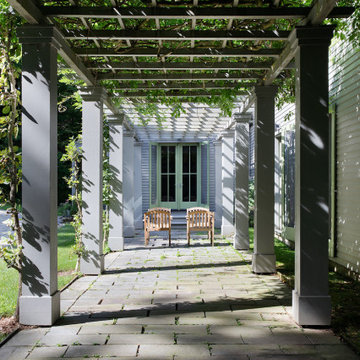
This house was conceived as a series of Shaker-like barns, strung together to create a village in the woods. Each barn contains a discrete function—the entrance hall, the great room, the kitchen, the porch, the bedroom. A garage and guest apartment are connected to the main home by a wisteria-draped courtyard.
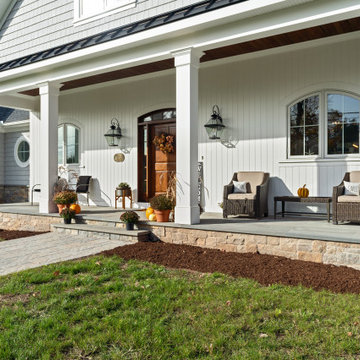
This coastal farmhouse design is destined to be an instant classic. This classic and cozy design has all of the right exterior details, including gray shingle siding, crisp white windows and trim, metal roofing stone accents and a custom cupola atop the three car garage. It also features a modern and up to date interior as well, with everything you'd expect in a true coastal farmhouse. With a beautiful nearly flat back yard, looking out to a golf course this property also includes abundant outdoor living spaces, a beautiful barn and an oversized koi pond for the owners to enjoy.
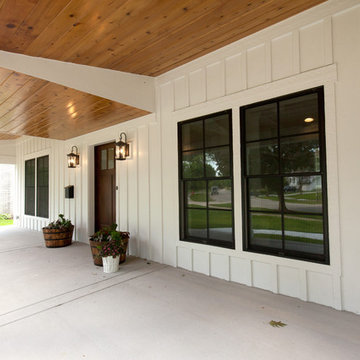
This stunning front porch with a stained cedar ceiling and beautiful wood front door brings warmth to the space.
Architect: Meyer Design
Photos: Jody Kmetz
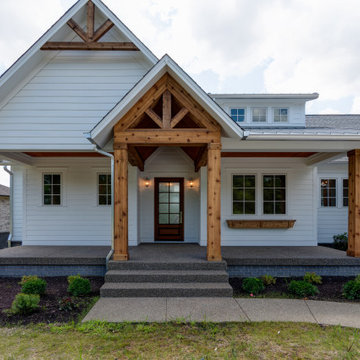
Photo of a medium sized rural front veranda in Indianapolis with with columns and a roof extension.
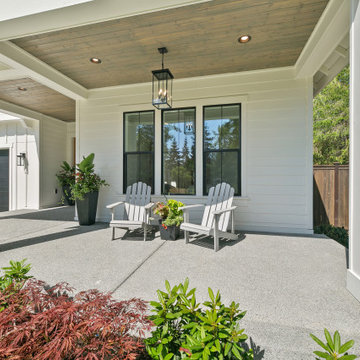
The Madrid's porch presents a charming and inviting space to relax and enjoy the outdoors. The white pillars stand tall, providing architectural elegance and support to the porch roof. Adorned with white garden chairs, the porch offers comfortable seating for enjoying the surrounding views. The white siding of the house seamlessly extends to the porch, creating a cohesive and harmonious design. The distressed wooden soffits add a rustic touch, bringing warmth and character to the space. A sturdy concrete slab forms the foundation of the porch, ensuring durability and stability. The black windows offer a striking contrast against the white siding, adding a modern and sleek element to the overall design. White window trim frames the windows, accentuating their beauty and enhancing the visual appeal. A fence provides privacy and adds a touch of charm to the porch area. Potted plants bring life and color, infusing the space with a natural and welcoming atmosphere. The Madrid's porch is a delightful extension of the home, offering a serene and stylish outdoor retreat.
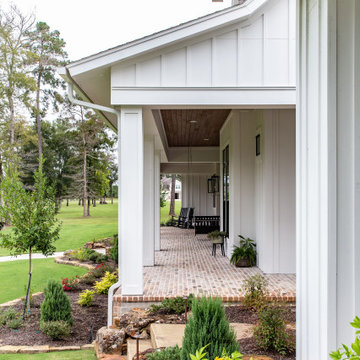
Large farmhouse front veranda in Houston with with columns, brick paving and a roof extension.
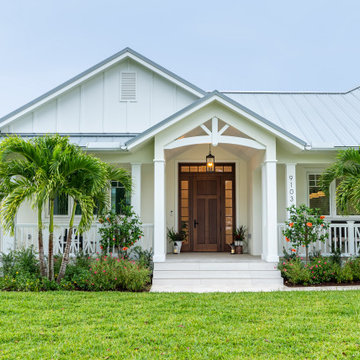
Inspiration for a large country front wood railing veranda in Miami with with columns, tiled flooring and a roof extension.
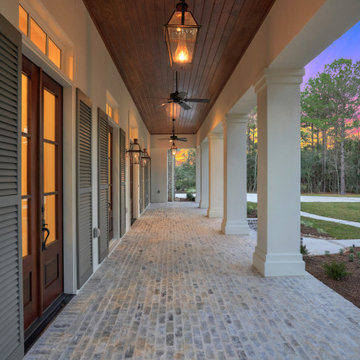
This is an example of a large rural front veranda in Houston with with columns, brick paving and a roof extension.
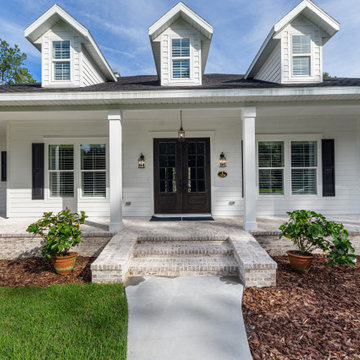
Inspiration for a medium sized farmhouse front veranda in Other with with columns, brick paving and a roof extension.
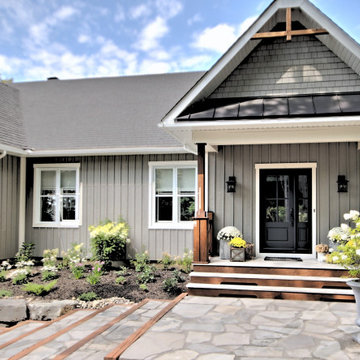
Designer Lyne Brunet
Medium sized farmhouse front veranda in Montreal with with columns, natural stone paving and a roof extension.
Medium sized farmhouse front veranda in Montreal with with columns, natural stone paving and a roof extension.

Inspiration for a medium sized country front wood railing veranda in Boston with with columns.

Bevelo copper gas lanterns, herringbone brick floor, and "Haint blue" tongue and groove ceiling.
Rural back wood railing veranda in Other with brick paving, a roof extension and with columns.
Rural back wood railing veranda in Other with brick paving, a roof extension and with columns.

Inspiration for an expansive farmhouse front veranda in Little Rock with with columns, natural stone paving and an awning.
Country Garden and Outdoor Space with with Columns Ideas and Designs
1





