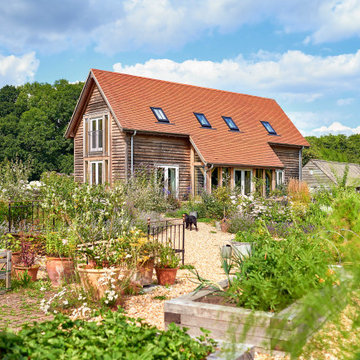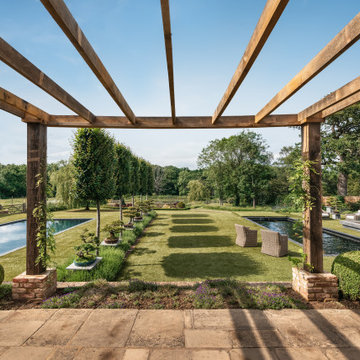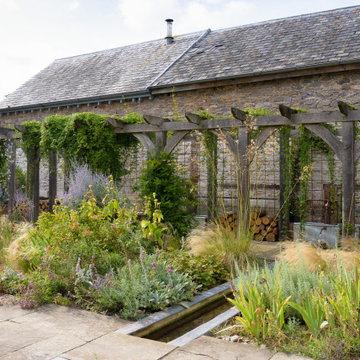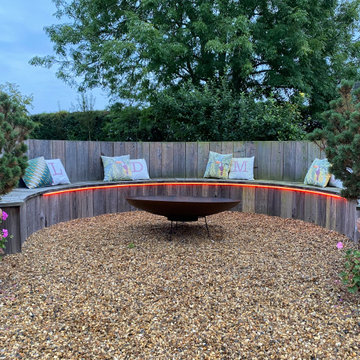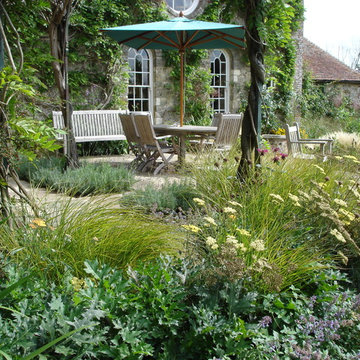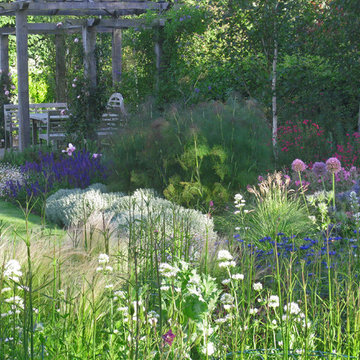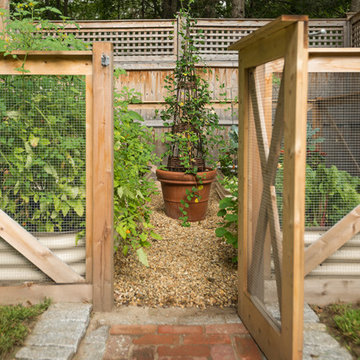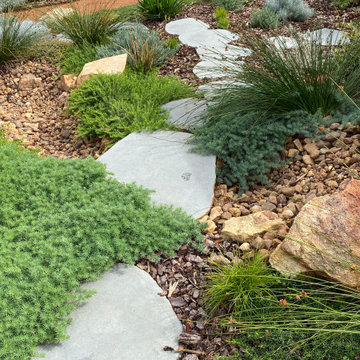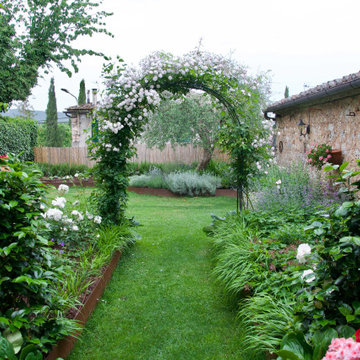Country Green Garden Ideas and Designs
Refine by:
Budget
Sort by:Popular Today
1 - 20 of 19,462 photos
Item 1 of 3
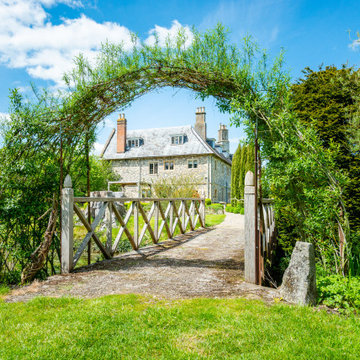
17th Century Whilshire Manor House garden. Phototgraphy by www.stevendance.com
Inspiration for a rural garden in Wiltshire.
Inspiration for a rural garden in Wiltshire.
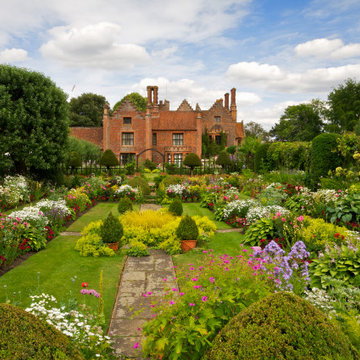
Photographed in the Summer for the owners, this image of historical Chenies Manor features their famous 'sunken garden' in its full glory.
Design ideas for a farmhouse garden in Buckinghamshire.
Design ideas for a farmhouse garden in Buckinghamshire.
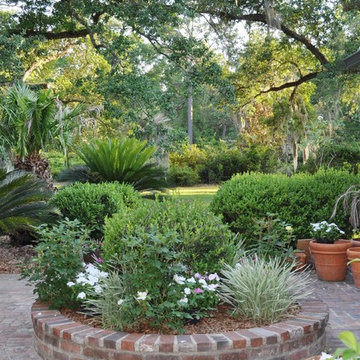
Design ideas for a farmhouse back formal garden in New Orleans with a garden path and brick paving.
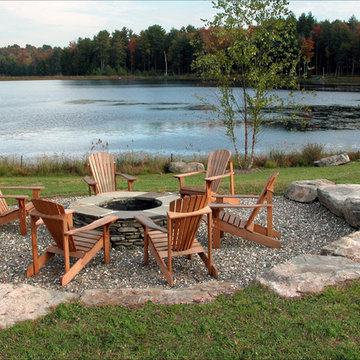
Raised fieldstone fire pit with bluestone caps
Photo: Eustacia Marsales
This is an example of a small farmhouse back full sun raised pond in New York with a fire feature and gravel.
This is an example of a small farmhouse back full sun raised pond in New York with a fire feature and gravel.
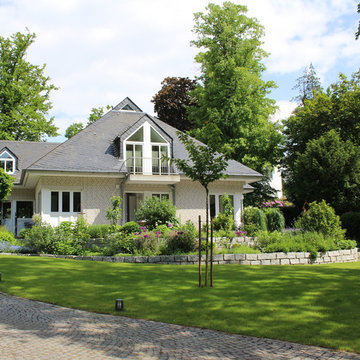
Garten vor Baubeginn
Photo of a large country full sun garden for summer in Hamburg with a retaining wall and natural stone paving.
Photo of a large country full sun garden for summer in Hamburg with a retaining wall and natural stone paving.
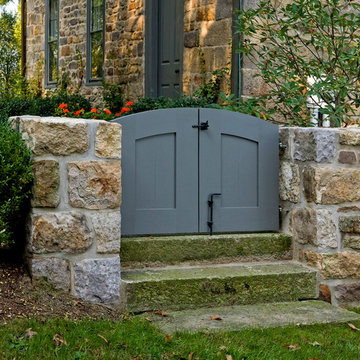
This is the front garden gate of the farmhouse.
-Randal Bye
Expansive country garden in Philadelphia.
Expansive country garden in Philadelphia.
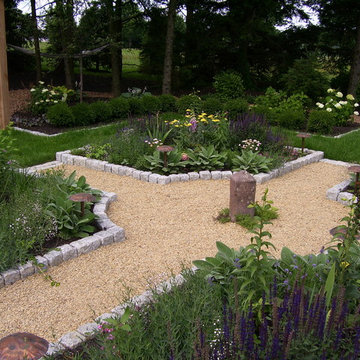
The property is one of the original farm houses located on the main street of a small town. It has been in the family for many years and our client just inherited the property. They were trying to have balance of preserving the old while realizing modern day living has its benefits too. The house had a large addition added using mostly old style materials, but designed with function and modern day luxuries. Our goal was to carry that theme to the outside.
Our first problem we had to address was how to transition between the first floor elevation changes. The lower room was the husband’s office. He stated in the future he may have clients over and it would be nice to have an area to sit outside. The wife’s main concern was to renew the four corner garden. She also felt it was very important to be able to see it from the kitchen area. Finally there was an old wishing well stuck right outside the kitchen. They both felt it would be neat to be able to incorporate this in some how. They wanted a patio area with a built in grill to accommodate there family and friends. They also wanted to keep a large play area for the kids.
We were able to pull this off successfully. We addressed the first issue by having a small lower level flagstone area. This area is large enough for 1 to 2 people to sit comfortably. It also provides a transition from his office to the larger patio area. We installed a simple small gravel sitting area opposite of the main patio. This provides our client a secluded place to relax or do business. Mrs.... told me she is amazed how much her and her husband enjoys this area. It is so peaceful looking at the small creek over a glass of wine.
We built a natural limestone retaining wall to create the patio terrace. The stone was chosen to extend the houses architectural elements into the landscape. Irregular broken flagstone was used to give it a more casual feel. We installed three Serviceberries into the patio terrace to replace some trees that were taken down during the remodeling. She was very concern that they would block the view of the four corner garden. We new they were crucial to nestle in the terrace, so we placed them for a couple days for her to decide. Fortunately she agreed they not only kept the view open, but helped frame the garden.
The four corner garden was designed to be viewed from afar and experienced up close. We wanted the space to have some formal structure while keeping with the casual farm house feel. Another natural limestone retaining wall was created. This leveled the garden terrace and helped associate it with the rest of the property. The four corner garden is nestled into the existing woods edge. This provides three distinct experiences to entering the garden; a more formal from the driveway, an open feel from the lower lawn, and a more natural / casual experience from the wooded area. The Plymouth brown gravel was used for the center of the garden. This helped highlight the stone post that was found during construction. The gravel also brings the sense of sound into the garden space. Lamb’s ear was chosen as a fun way to get kids interest in horticulture.
The balance of using the new to create the old feel is what makes this project a success. The property has already hosted a local historical society event and won an award for its preservation efforts. When Mrs.... can’t find her husband, she knows he is either reading the newspaper by the grill or resting in the hammock along the wood’s path.
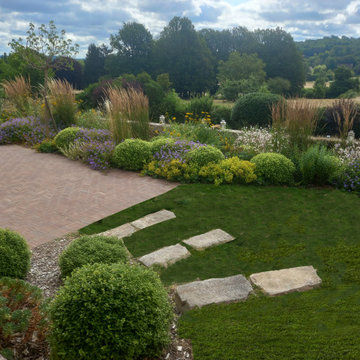
Création de 3 niveaux de terrasses suivant la pente naturelle du terrain. Dominant le vallée le massif se fait écho du paysage.
Design ideas for a rural full sun garden with a flowerbed and brick paving.
Design ideas for a rural full sun garden with a flowerbed and brick paving.
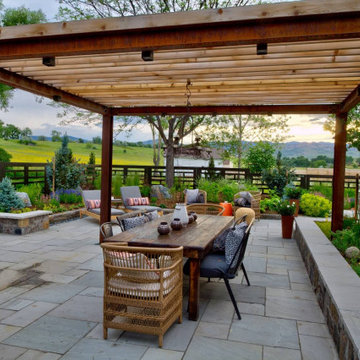
Alfresco dining underneath the pergola at Gallagher Farm in Boulder, Colorado
Design ideas for a large rural back partial sun pergola for summer in Denver with natural stone paving and a metal fence.
Design ideas for a large rural back partial sun pergola for summer in Denver with natural stone paving and a metal fence.
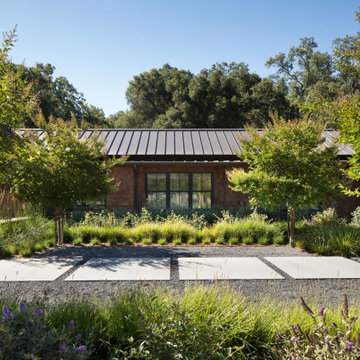
Photography Copyright Paul Dyer Photography
Inspiration for a country garden in San Francisco.
Inspiration for a country garden in San Francisco.
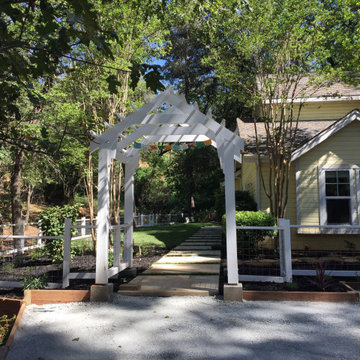
This project was to increase the elegance and define the entry to this wonderful home.
Rural front formal and private partial sun garden for spring in Sacramento with concrete paving.
Rural front formal and private partial sun garden for spring in Sacramento with concrete paving.
Country Green Garden Ideas and Designs
1
